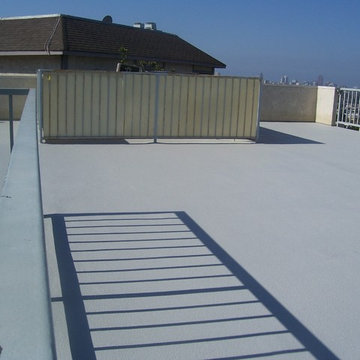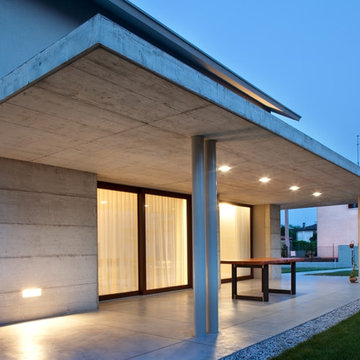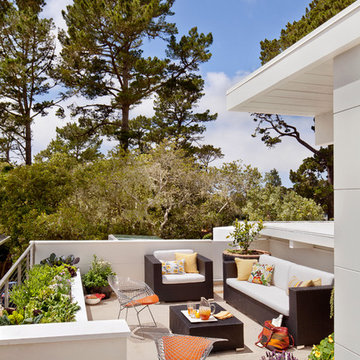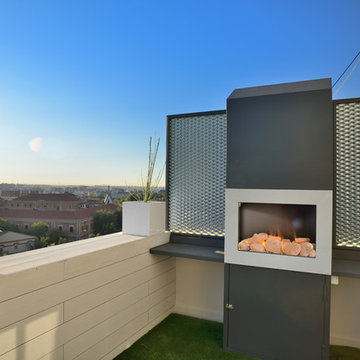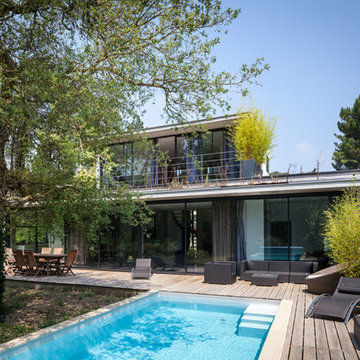Terrazze moderne blu - Foto e idee
Filtra anche per:
Budget
Ordina per:Popolari oggi
61 - 80 di 4.869 foto
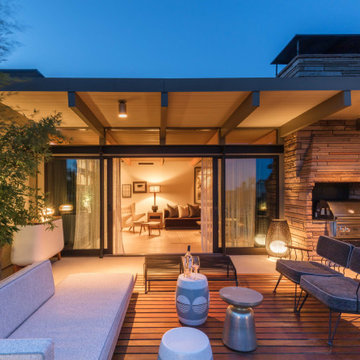
Originally built in 1955, this modest penthouse apartment typified the small, separated living spaces of its era. The design challenge was how to create a home that reflected contemporary taste and the client’s desire for an environment rich in materials and textures. The keys to updating the space were threefold: break down the existing divisions between rooms; emphasize the connection to the adjoining 850-square-foot terrace; and establish an overarching visual harmony for the home through the use of simple, elegant materials.
The renovation preserves and enhances the home’s mid-century roots while bringing the design into the 21st century—appropriate given the apartment’s location just a few blocks from the fairgrounds of the 1962 World’s Fair.
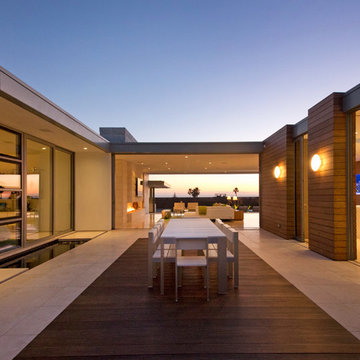
Guest and children's bedrooms open onto a protected courtyard in the rear. (Photography: Miranda Brackett)
Idee per una terrazza minimalista
Idee per una terrazza minimalista
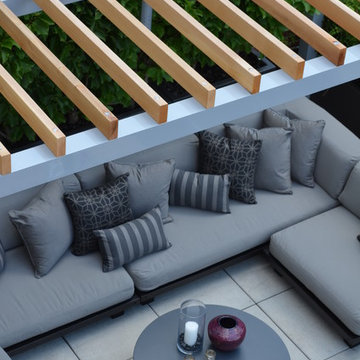
A modern Manhattan penthouse garden nestled into the financial district created a luxurious place for the homeowner to relax and entertain. A custom pergola adds privacy and shade while the sectional sofa provides the ultimate place to nap while soaking in the view of the Freedom Tower.
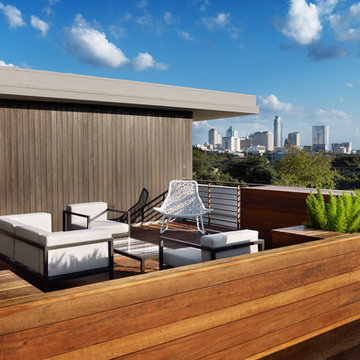
Alterstudio Architecture
Casey Dunn Photography
Named 2013 Project of the Year in Builder Magazine's Builder's Choice Awards!
Foto di una terrazza minimalista con nessuna copertura
Foto di una terrazza minimalista con nessuna copertura
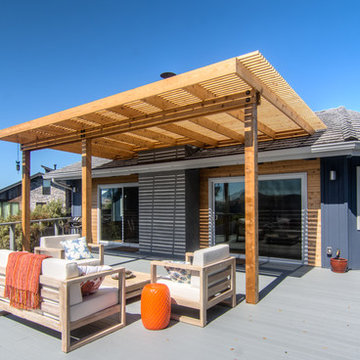
New deck boards were added to the existing deck structure and a new wood pergola was included.
Photo: Bryan Shields
Foto di una terrazza minimalista dietro casa con un giardino in vaso e una pergola
Foto di una terrazza minimalista dietro casa con un giardino in vaso e una pergola
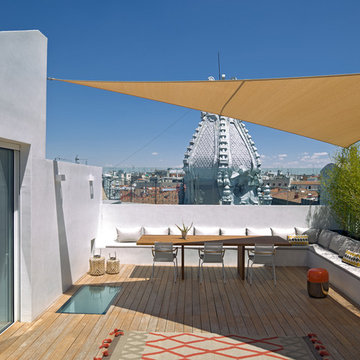
- Architecture project Wespi de Meuron Romeo Architects ( http://www.wdmra.ch/) & ÁBATON Arquitectura (www.abaton.es)
- Building by ÁBATON
- Interior Design Project by BATAVIA (batavia.es)
- Photographer: ©Luis Asín
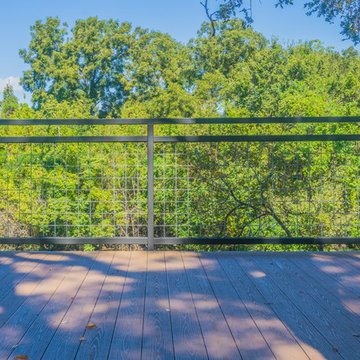
An expansive multi-level TimberTech deck at a new venue in Round Rock, TX.
Built by Jim Kelton of Kelton Deck.
Idee per un'ampia terrazza moderna dietro casa con un parasole
Idee per un'ampia terrazza moderna dietro casa con un parasole
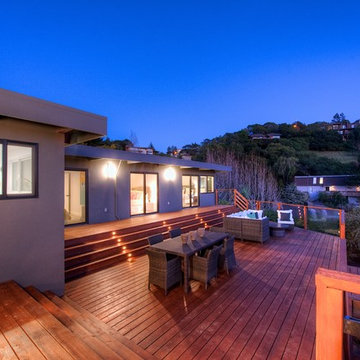
This 1963 one-story classic is the perfect blend of vintage and modern luxury. Prominently sited on a premium view lot in the highly sought-after Loch Lomond neighborhood of San Rafael. Southern exposure with wide open views that open out to a spectacular deck and level yard showing off the Bay, Mt. Tamalpais, and surrounding hills. Remodeled to perfection with a focus on maintaining the mid-century feeling and style with 21st Century amenities. 4 bedrooms, 3.5 baths, plus Office/Den/5th bedroom with glass French doors opening to family room and doors leading out to private rear patio. Over 1/3 acre level yard and 72" wide steel and glass pivot door opening into an all-glass formal entry. Spectacular open Kitchen/Family combination, custom kitchen cabinetry and large spacious island with counter seating and beautiful thick quartz countertop. Fisher and Paykel stainless appliances, custom built- gas fireplace in family room. Floor to ceiling windows create spectacular bay and mountain views and leads you out to the open and spacious deck area. Vein-cut limestone plank flooring throughout the main areas of the house. Wood floors in master bedroom and high end carpeting in the additional bedrooms. New roof, electric, plumbing, furnace, tank less water heaters, air-conditioning.
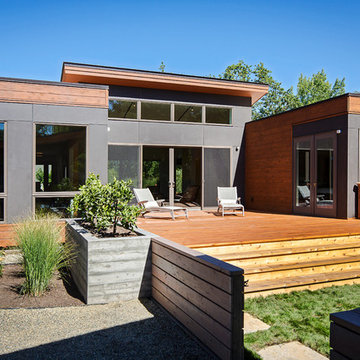
Front deck of our Breezehouse model in Sonoma, CA. Perfect example of indoor outdoor living
Siding: Western Red Cedar
Sil Bonit Cement Board Siding in Ash Gray (Treated)
Andersen Windows: Terratone Exterior Trim finish
Concrete Planter
Exterior Light: CSL Silo Down Light
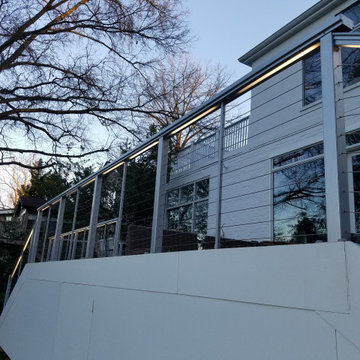
Deck project on waterfront property, Feeney DesignRail® in silver, with 200 series top rail with 1/8" cable infill. Approximately total 85 linear feet of railing around the deck in 800 sqft of space. The front line of railing has LED lights under the top rail. http://www.rdcmetro.com/
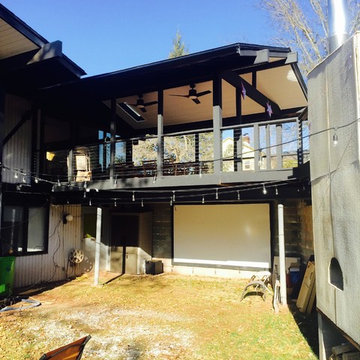
Ispirazione per una grande terrazza minimalista dietro casa con un tetto a sbalzo
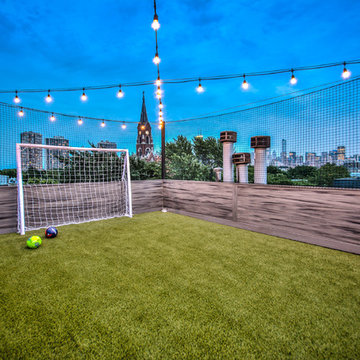
To score that winning goal feels like being on top of the world. And thanks to a bold vision and some great collaboration, this family can experience that feeling again and again.
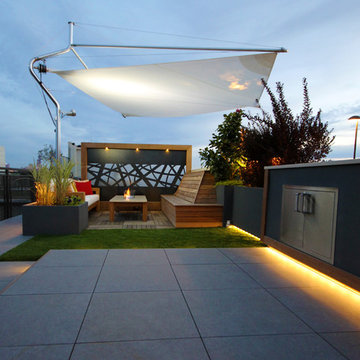
Nice view of the sail which we reflect light off of to give this area a nice glow...underlighting is key to setting the mood. Nicole Leigh Johnston Photography
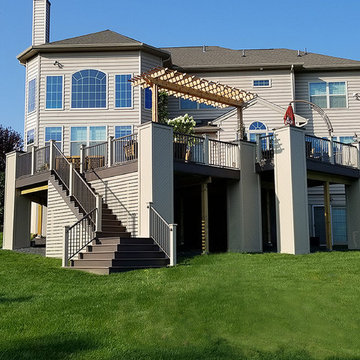
Multi-Level Deck, after photo. Transition from the architecture of the house to the backyard is softened and naturalized.
Ispirazione per una grande terrazza minimalista dietro casa con una pergola
Ispirazione per una grande terrazza minimalista dietro casa con una pergola
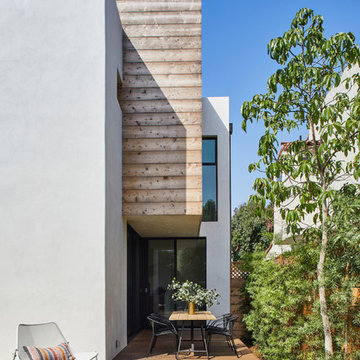
Outdoor deck with covered outdoor dining area located at the rear and side yards with access to the kitchen and music room to the inside. Photo by Dan Arnold
Terrazze moderne blu - Foto e idee
4
