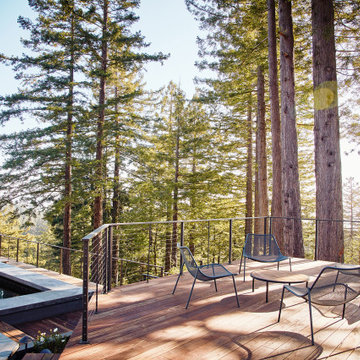Terrazze marroni - Foto e idee
Filtra anche per:
Budget
Ordina per:Popolari oggi
141 - 160 di 1.097 foto
1 di 3
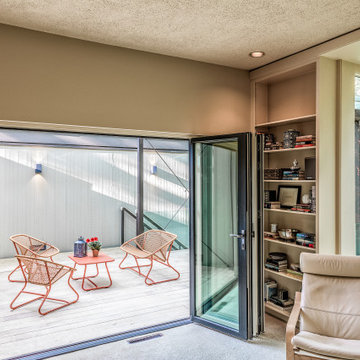
Folding NanaWall doors were used to open the main lving room area into the deck effectively creating a seamless transition from indoors to out. Builder: Meadowlark Design+Build. Architecture: PLY+. Photography: Sean Carter
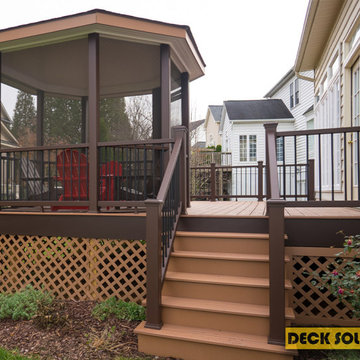
Beautiful Deck and Screened Gazebo built for a family in Boyds, in Montgomery County, MD using TREX railings and decking boards.
Immagine di una terrazza classica di medie dimensioni, dietro casa e a piano terra con parapetto in materiali misti
Immagine di una terrazza classica di medie dimensioni, dietro casa e a piano terra con parapetto in materiali misti

Idee per una grande terrazza stile marino sul tetto e sul tetto con nessuna copertura e parapetto in materiali misti
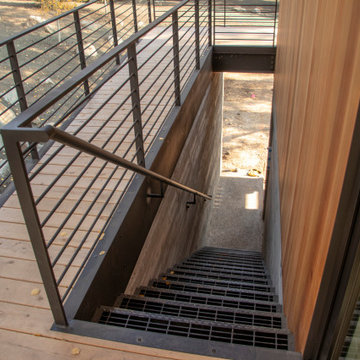
This Mountain Retreat was wrapped in steel. From the trim on the porch to the driveway retaining wall it is like a cool steel hug. The Deck Rail was crafted out of tube steel and fabricated in the shop and assembled in large sections in the field. The deck facia was cut out of 10ga steel and wrapped around the edge of the porch to give it a finished look. The Driveway retaining wall was fabricated out of 3/8” steel and fastened together. The ¼” deck planter box was fabricated with no bottom so the drip system can drain. All in all this Beautiful Mountain Retreat is a steel workers dream.
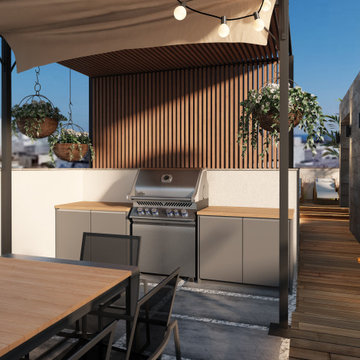
Diseño de interiorismo e infografias 3D ( renderizado ) para azotea de obra nueva. En esta imagen vemos la zona correspondiente a la cocina y zona de comedor de estilo moderno pero muy acogedor gracias a la decoración e madera que le da calidez al espacio.
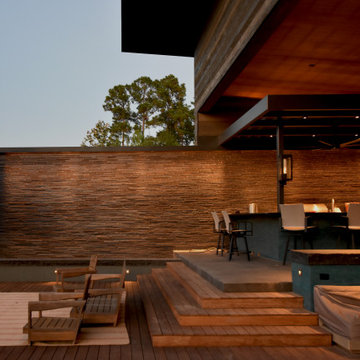
Immagine di una grande terrazza moderna dietro casa e a piano terra con un focolare, un tetto a sbalzo e parapetto in materiali misti
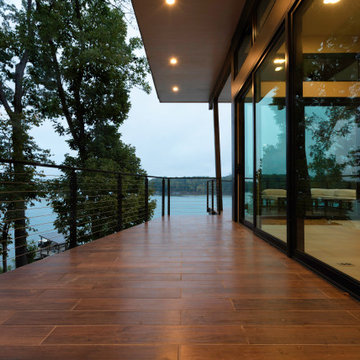
This lakefront diamond in the rough lot was waiting to be discovered by someone with a modern naturalistic vision and passion. Maintaining an eco-friendly, and sustainable build was at the top of the client priority list. Designed and situated to benefit from passive and active solar as well as through breezes from the lake, this indoor/outdoor living space truly establishes a symbiotic relationship with its natural surroundings. The pie-shaped lot provided significant challenges with a street width of 50ft, a steep shoreline buffer of 50ft, as well as a powerline easement reducing the buildable area. The client desired a smaller home of approximately 2500sf that juxtaposed modern lines with the free form of the natural setting. The 250ft of lakefront afforded 180-degree views which guided the design to maximize this vantage point while supporting the adjacent environment through preservation of heritage trees. Prior to construction the shoreline buffer had been rewilded with wildflowers, perennials, utilization of clover and meadow grasses to support healthy animal and insect re-population. The inclusion of solar panels as well as hydroponic heated floors and wood stove supported the owner’s desire to be self-sufficient. Core ten steel was selected as the predominant material to allow it to “rust” as it weathers thus blending into the natural environment.
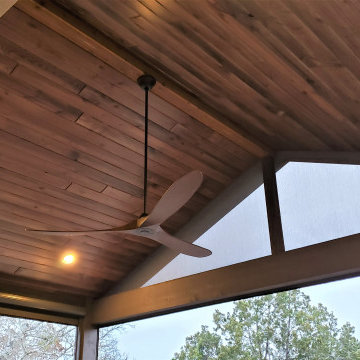
Archadeck of Austin designed and built a large cathedral roof over the upper deck, just outside the existing covered porch area of the home. We resurfaced the existing porch roof to match the new deck roof using Synergywood® ceiling in Colonial finish. The open gable design is perfect for maximum light entry under the protection of this stunning roof.
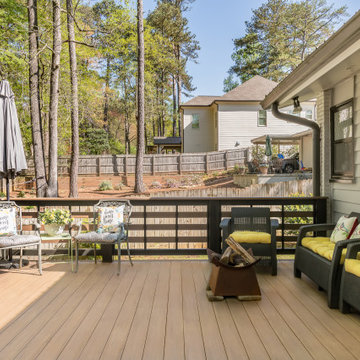
Our clients wanted a new deck footprint with a relocation of the steps down into their back yard. The increase in the square footage allows for a more comfortable entertaining area. This composite deck material is also low maintenance which was a must-have for our clients.
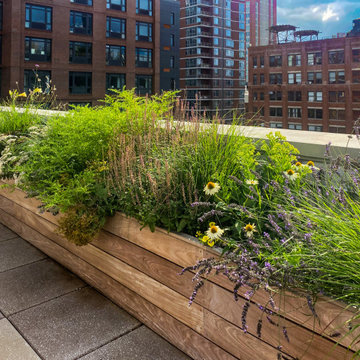
Idee per una grande terrazza minimalista sul tetto e sul tetto con una pergola e parapetto in materiali misti
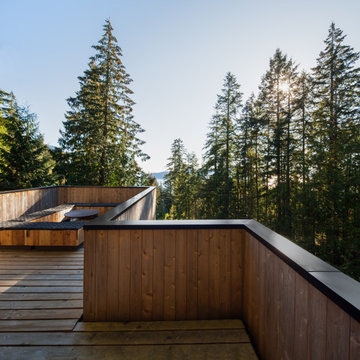
West Coast modern art studio with garage below and rooftop deck above. It has an all-cedar deck with black metal rails, both resistant to all-season weather.
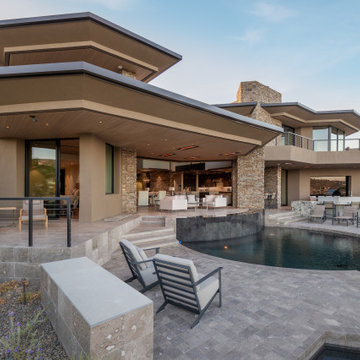
Idee per una terrazza contemporanea dietro casa e a piano terra con un tetto a sbalzo e parapetto in materiali misti

Ispirazione per una terrazza eclettica di medie dimensioni, nel cortile laterale e a piano terra con un focolare, nessuna copertura e parapetto in metallo
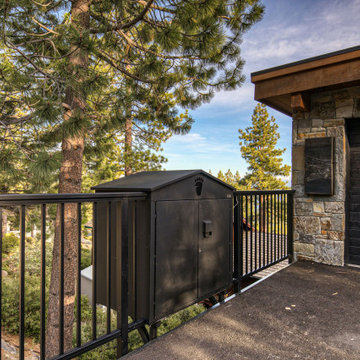
Lake Tahoe home featuring DesignRail® aluminum railing with aluminum picket infill. Railing fascia mounted to the deck.
Immagine di una grande terrazza rustica con parapetto in vetro
Immagine di una grande terrazza rustica con parapetto in vetro
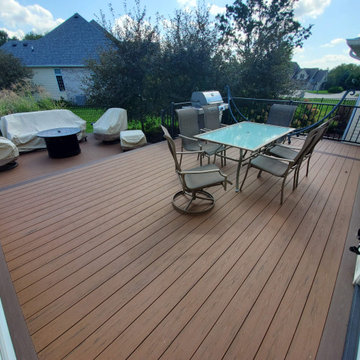
I have worked for many past years with this homeowner. This year they were ready for a new deck and design. The goals of this deck was to create useful outdoor living areas and minimize the amount of railing. Another goal was to be maintenance free with a possible roof addition later. We came up with a few designs and then chose one that had 2 levels. The upper level was designed for a future roof for next year to be built on for Summer Shade. The lower level was designed close to the ground without railing. Because of no rail – we did add some deck dot lights around the border so in the evening – you can see the edge of the deck for safety purposes. The product that was chosen was Timbertech’s PVC Capped Composite Decking in the Terrain Series. Colors were Brown Oak for the main and then accented with Rustic Elm. The railing was Westbury’s Full Aluminum Railing (Tuscany Series) in the black color. We then added lighting on all of the steps as well as on top of the picture frame border of the lower deck. This deck turned out great. This late Winter/Early Spring, we will be building a roof above – pictures to come after completion.
Part 2 of this project we did in Spring of the next year. We built a new Roof over the main deck with an aluminum ceiling. This project turned out great and even matches the 3D Schematic!
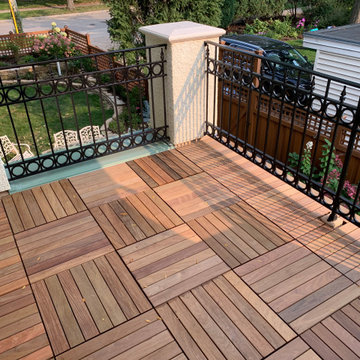
This gem on Minnehaha Parkway in Minneapolis features a seamless addition to a classic Tudor home. The scope of work included expanding a one-car garage into a two-car with plenty of storage, creating a primary bedroom above the garage and converting an existing bedroom into a primary bath to complete the suite. Architect: Brian Falk of Brickhouse Architects, Minneapolis. Photos by Greg Schmidt.
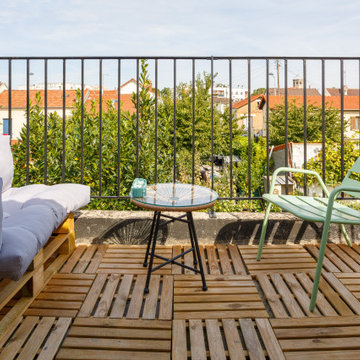
Terrasse chambre d'ado avec sol en bois, chaise fermob vert d'eau
Ispirazione per una piccola terrazza boho chic al primo piano con parapetto in metallo
Ispirazione per una piccola terrazza boho chic al primo piano con parapetto in metallo
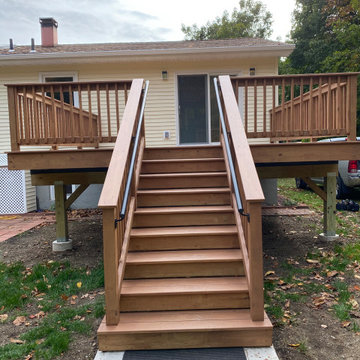
New Deck, Removed Two Windows and installed Sliding Glass door with Built-in Blinds
Foto di una terrazza tradizionale di medie dimensioni, dietro casa e a piano terra con nessuna copertura e parapetto in legno
Foto di una terrazza tradizionale di medie dimensioni, dietro casa e a piano terra con nessuna copertura e parapetto in legno

Ispirazione per una grande terrazza stile rurale in cortile e al primo piano con un tetto a sbalzo e parapetto in metallo
Terrazze marroni - Foto e idee
8
