Terrazze marroni - Foto e idee
Filtra anche per:
Budget
Ordina per:Popolari oggi
101 - 120 di 1.096 foto
1 di 3

The master bedroom looks out over the outdoor living room. The deck was designed to be approximately 2 feet lower than the floor level of the main house so you are able to look over the outdoor furniture without it blocking your view.

Under a fully automated bio-climatic pergola, a dining area and outdoor kitchen have been created on a raised composite deck. The kitchen is fully equipped with SubZero Wolf appliances, outdoor pizza oven, warming drawer, barbecue and sink, with a granite worktop. Heaters and screens help to keep the party going into the evening, as well as lights incorporated into the pergola, whose slats can open and close electronically. A decorative screen creates an enhanced backdrop and ties into the pattern on the 'decorative rug' around the firebowl.
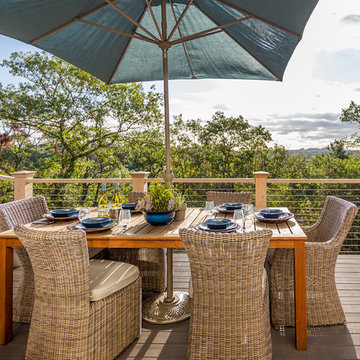
All your backyard events will be a hit around the dining table with great food, company, and a view like this!
•
Whole Home Renovation, 1927 Built Home
West Newton, MA
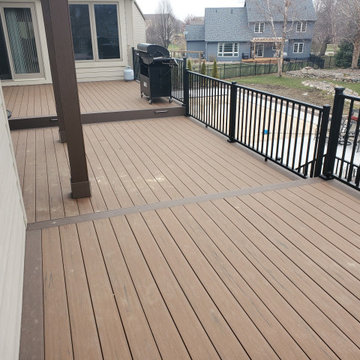
This Deck was a fun deck to build. The homeowners were doing a complete backyard makeover and asked us to change the wood decking to a maintenance free decking. Also needed some redesign of the stairs. The material that was chosen is Timbertech’s PVC Capped Composite Decking (Terrain Series). The colors were Brown Oak then accented with Rustic Elm. Then we chose a Black Westbury’s Full Aluminum Railing. To do the finish touches, we added post cap lights, stair riser lights, then added a new 12″ strip riser lights for between the decks. We built this deck this Winter of 2019. The only thing left is awaiting for Summer so they can open up their pool and enjoy their backyard!!
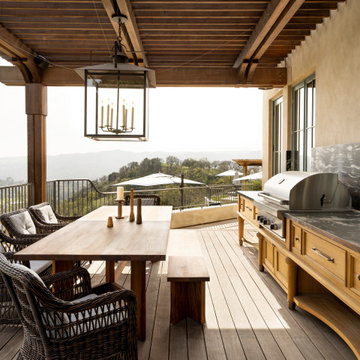
Idee per una terrazza tradizionale al primo piano con un tetto a sbalzo e parapetto in metallo
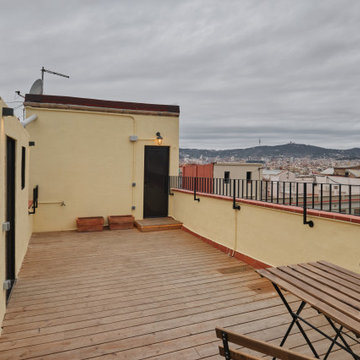
Reforma de ático en Barcelona
Ispirazione per una privacy sulla terrazza mediterranea di medie dimensioni, sul tetto e sul tetto con parapetto in metallo
Ispirazione per una privacy sulla terrazza mediterranea di medie dimensioni, sul tetto e sul tetto con parapetto in metallo

Dachterrasse mit MYDECK Premium WPC Balkondielen in bildschönen sandbraun. Die Dielen sind mehrfach prämiert für Design und Qualität und splitterfrei und langjährig beständig auf Terrasse und Balkon.
Einladender Spa-Bereich auf der Terrasse mit den splitterfreien WPC Balkondielen von MYDECK,
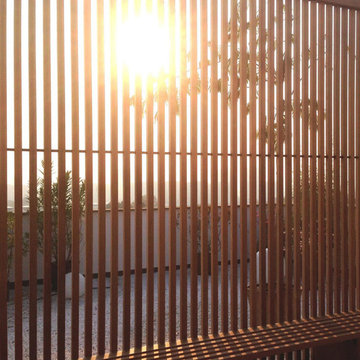
Immagine di una privacy sulla terrazza di medie dimensioni, sul tetto e sul tetto con parapetto in legno
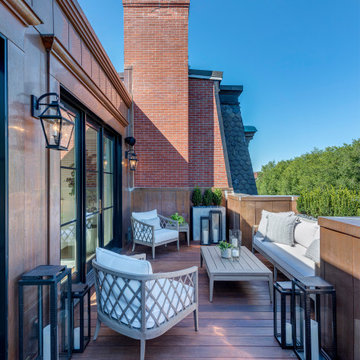
Penthouse terrace with stunning park views, glass and steel doors and windows.
Immagine di una terrazza chic sul tetto e sul tetto con parapetto in metallo e nessuna copertura
Immagine di una terrazza chic sul tetto e sul tetto con parapetto in metallo e nessuna copertura
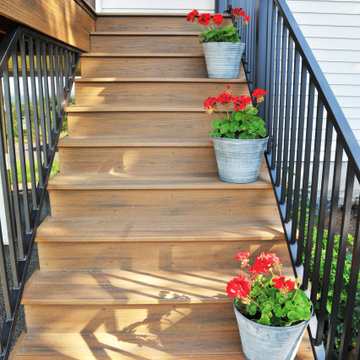
Idee per una grande terrazza design dietro casa e al primo piano con un parasole e parapetto in metallo
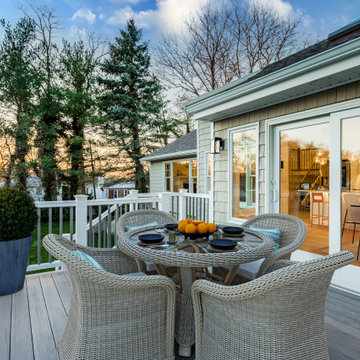
Fantastic Elevated Deck off the interior kitchen. Entertain anytime of year ! Composite railings with lighting in the lower rail to light your way out to the backyard! BBQ at its best !
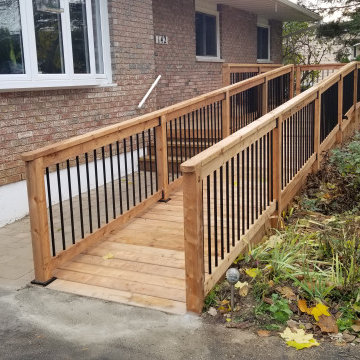
A front porch deck with stairs and ramp was in dire need of replacing for our latest customer. With the winter season around the corner, it was a safety concern to have this project completed quickly.
We used pressure treated wood to complete the framing, decking and railing. A cost effective material that requires some maintenance.
The railing incorporates stylish black aluminum balusters, post anchors and rail brackets to give a modern appearance.
There are a few items we would like to point out that may not be obvious to the average homeowner, but are small finishing touches that we feel set us apart from our competition...
✔️ A 1"x6" fence board was used to border the top of the skirting, hiding the screws used to fasten the skirt boards. The 1"x6" also hides the ugly butt ends of the decking.
✔️ Rounded corners were used at the end of the railings for ease of use. All railings were also sanded down.
✔️ Three structural screws at 8" in length were used to secure the 4"x4" posts that were side mounted to the deck and ramp. These screws are just as strong as a 3/8"x8" galvanized lag screw, but blend in better with the wood and can be counter sunk to make them even less visible.
✔️ A double mid span deck board design was used to eliminate deck boards butting against each other, and also creates a nice visual when moving from the ramp to the deck.
✔️ Cold patch asphalt was put down at the bottom of the ramp to create a seamless transition from the driveway to the ramp surface.
We could not feel more proud that these homeowners chose us to build them an attractive and safe deck with access, trusting that it would be completed on schedule!
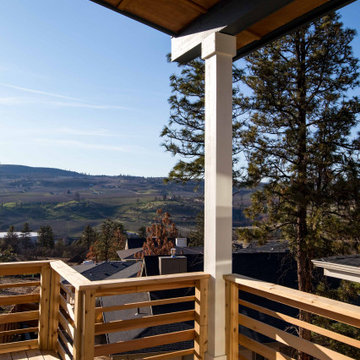
Esempio di una terrazza minimalista di medie dimensioni, dietro casa e sul tetto con un tetto a sbalzo e parapetto in legno

In the process of renovating this house for a multi-generational family, we restored the original Shingle Style façade with a flared lower edge that covers window bays and added a brick cladding to the lower story. On the interior, we introduced a continuous stairway that runs from the first to the fourth floors. The stairs surround a steel and glass elevator that is centered below a skylight and invites natural light down to each level. The home’s traditionally proportioned formal rooms flow naturally into more contemporary adjacent spaces that are unified through consistency of materials and trim details.
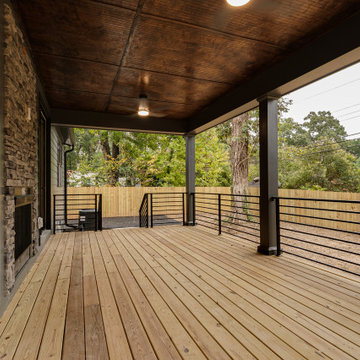
Large outdoor entertaining space with outdoor fireplace.
Ispirazione per una terrazza classica con un caminetto, un tetto a sbalzo e parapetto in metallo
Ispirazione per una terrazza classica con un caminetto, un tetto a sbalzo e parapetto in metallo
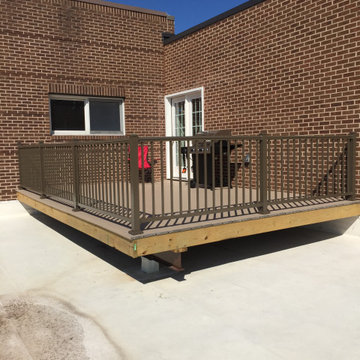
Ispirazione per una terrazza di medie dimensioni, sul tetto e sul tetto con nessuna copertura e parapetto in materiali misti
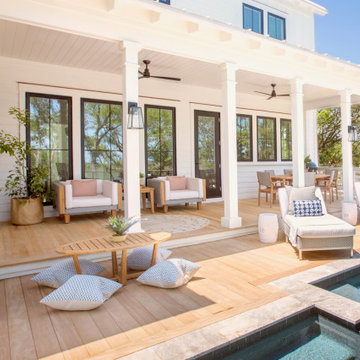
Immagine di una terrazza stile marino con un tetto a sbalzo e parapetto in materiali misti
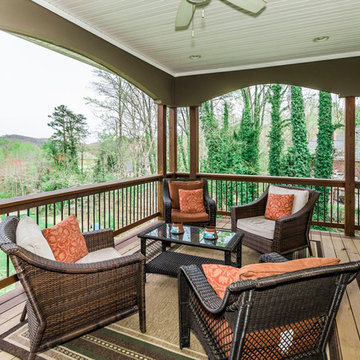
Ispirazione per una terrazza chic dietro casa con un tetto a sbalzo e parapetto in materiali misti
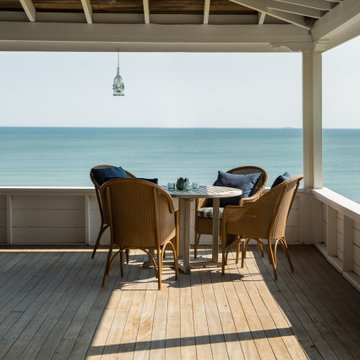
Ispirazione per un'ampia terrazza stile marino al primo piano con un tetto a sbalzo e parapetto in legno
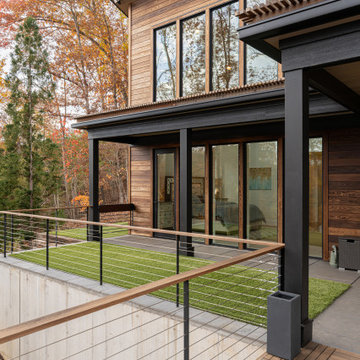
Ispirazione per una piccola terrazza minimalista dietro casa e al primo piano con un tetto a sbalzo e parapetto in cavi
Terrazze marroni - Foto e idee
6