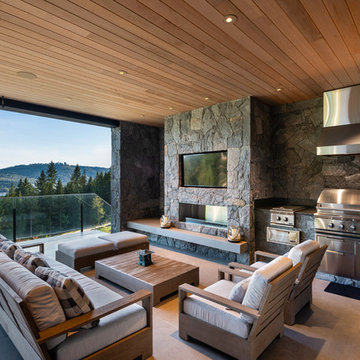Terrazze marroni - Foto e idee
Filtra anche per:
Budget
Ordina per:Popolari oggi
81 - 100 di 1.097 foto
1 di 3
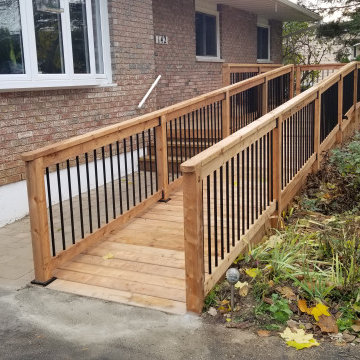
A front porch deck with stairs and ramp was in dire need of replacing for our latest customer. With the winter season around the corner, it was a safety concern to have this project completed quickly.
We used pressure treated wood to complete the framing, decking and railing. A cost effective material that requires some maintenance.
The railing incorporates stylish black aluminum balusters, post anchors and rail brackets to give a modern appearance.
There are a few items we would like to point out that may not be obvious to the average homeowner, but are small finishing touches that we feel set us apart from our competition...
✔️ A 1"x6" fence board was used to border the top of the skirting, hiding the screws used to fasten the skirt boards. The 1"x6" also hides the ugly butt ends of the decking.
✔️ Rounded corners were used at the end of the railings for ease of use. All railings were also sanded down.
✔️ Three structural screws at 8" in length were used to secure the 4"x4" posts that were side mounted to the deck and ramp. These screws are just as strong as a 3/8"x8" galvanized lag screw, but blend in better with the wood and can be counter sunk to make them even less visible.
✔️ A double mid span deck board design was used to eliminate deck boards butting against each other, and also creates a nice visual when moving from the ramp to the deck.
✔️ Cold patch asphalt was put down at the bottom of the ramp to create a seamless transition from the driveway to the ramp surface.
We could not feel more proud that these homeowners chose us to build them an attractive and safe deck with access, trusting that it would be completed on schedule!
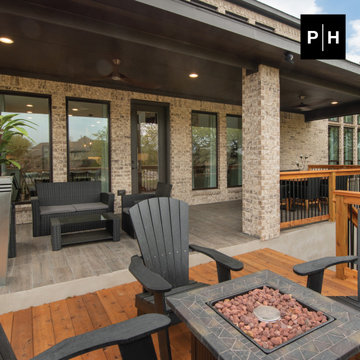
Backyard deck
Ispirazione per una terrazza dietro casa e al primo piano con un focolare, un tetto a sbalzo e parapetto in materiali misti
Ispirazione per una terrazza dietro casa e al primo piano con un focolare, un tetto a sbalzo e parapetto in materiali misti
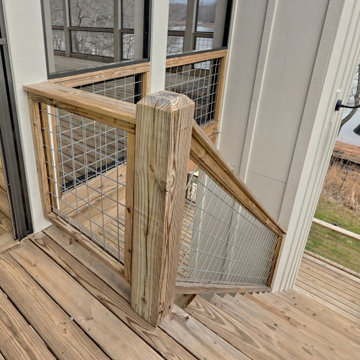
This large custom Farmhouse style home features Hardie board & batten siding, cultured stone, arched, double front door, custom cabinetry, and stained accents throughout.
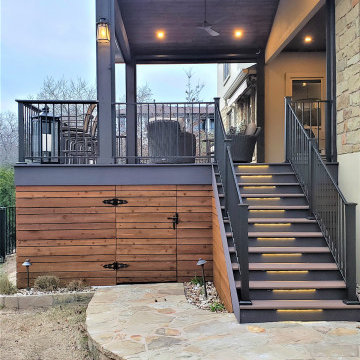
These Leander clients were looking for a big deck upgrade in a tight space. They longed for better usability of their outdoor living area by way of a dual-level, low-maintenance deck. On each level, they wished for particular accommodations and usage. A gathering area on the upper level and a hot tub on the lower. The result is a tidy Leander TX deck with room to move!
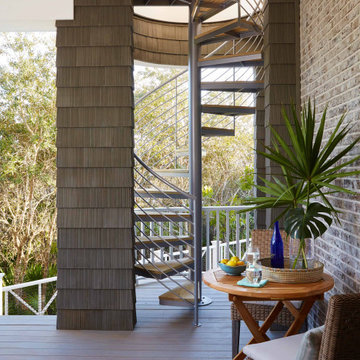
Our clients know how to live. they have distinguished taste and they entrust us to customize a perfectly appointed home that allows them to enjoy life to the fullest.
---
Our interior design service area is all of New York City including the Upper East Side and Upper West Side, as well as the Hamptons, Scarsdale, Mamaroneck, Rye, Rye City, Edgemont, Harrison, Bronxville, and Greenwich CT.
---
For more about Darci Hether, click here: https://darcihether.com/
To learn more about this project, click here: https://darcihether.com/portfolio/watersound-beach-new-construction-with-gulf-and-lake-views/
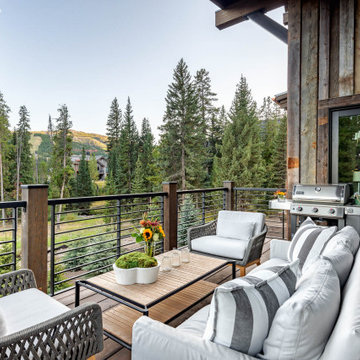
Ispirazione per una terrazza stile rurale di medie dimensioni con parapetto in materiali misti
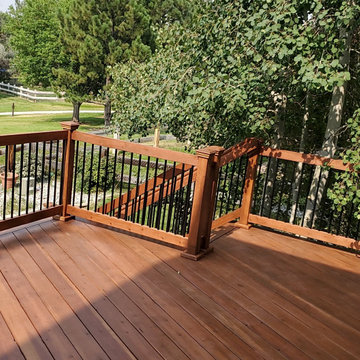
redwood deck, black metal railing, with post base and post caps, covered post piers, chocolate semi-transparent stain
Foto di una grande terrazza stile rurale dietro casa e al primo piano con nessuna copertura e parapetto in metallo
Foto di una grande terrazza stile rurale dietro casa e al primo piano con nessuna copertura e parapetto in metallo

Pool view of whole house exterior remodel
Esempio di una grande terrazza moderna a piano terra con parapetto in metallo e con illuminazione
Esempio di una grande terrazza moderna a piano terra con parapetto in metallo e con illuminazione
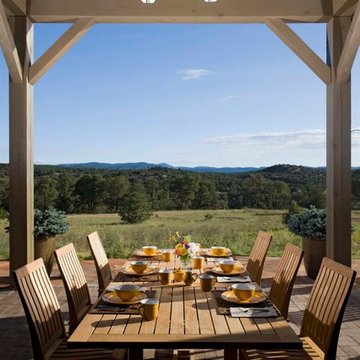
david marlow
Esempio di una terrazza country dietro casa, di medie dimensioni e a piano terra con un tetto a sbalzo e parapetto in legno
Esempio di una terrazza country dietro casa, di medie dimensioni e a piano terra con un tetto a sbalzo e parapetto in legno
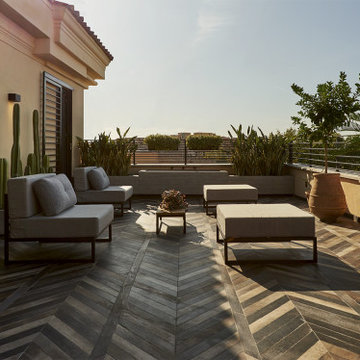
Ispirazione per una terrazza minimal con una pergola e parapetto in metallo
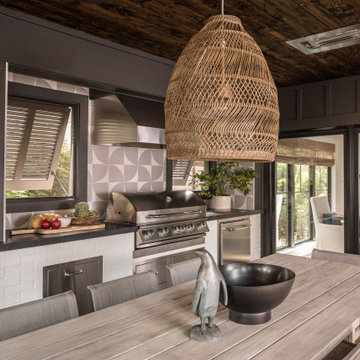
The outdoor dining room leads off the indoor kitchen and dining space. A built in grill area was a must have for the client. The table comfortably seats 8 with circulation space for everyone to move around with ease. A fun, contemporary tile was used around the grill area to add some visual texture to the space.
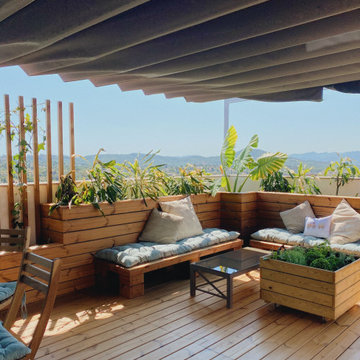
Zona relax con sofas + huerto urbanos con plantar aromáticas (Albahaca, menta, hierbabuena, cilantro,...)
Idee per una terrazza eclettica di medie dimensioni, sul tetto e sul tetto con un giardino in vaso, una pergola e parapetto in legno
Idee per una terrazza eclettica di medie dimensioni, sul tetto e sul tetto con un giardino in vaso, una pergola e parapetto in legno

Trees, wisteria and all other plantings designed and installed by Bright Green (brightgreen.co.uk) | Decking and pergola built by Luxe Projects London | Concrete dining table from Coach House | Spike lights and outdoor copper fairy lights from gardentrading.co.uk

Under a fully automated bio-climatic pergola, a dining area and outdoor kitchen have been created on a raised composite deck. The kitchen is fully equipped with SubZero Wolf appliances, outdoor pizza oven, warming drawer, barbecue and sink, with a granite worktop. Heaters and screens help to keep the party going into the evening, as well as lights incorporated into the pergola, whose slats can open and close electronically. A decorative screen creates an enhanced backdrop and ties into the pattern on the 'decorative rug' around the firebowl.
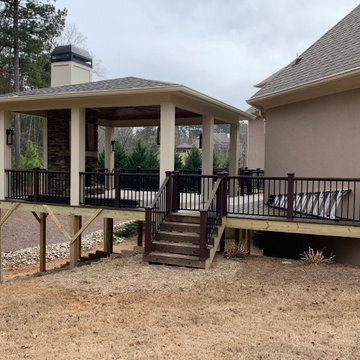
Esempio di una grande terrazza tradizionale dietro casa e al primo piano con un caminetto, una pergola e parapetto in materiali misti

Gemütlichen Sommerabenden steht nichts mehr im Wege.
Esempio di una terrazza contemporanea di medie dimensioni, nel cortile laterale e a piano terra con nessuna copertura, parapetto in materiali misti e con illuminazione
Esempio di una terrazza contemporanea di medie dimensioni, nel cortile laterale e a piano terra con nessuna copertura, parapetto in materiali misti e con illuminazione

Green wall and all plantings designed and installed by Bright Green (brightgreen.co.uk) | Decking by Luxe Projects London | Nillo Grey/Taupe Outdoor rug from Benuta | Copa garden lounge furniture set & Sacha burnt orange garden stool, both from Made.com | 'Regent' raw copper wall lights & Fulbrook rectangular mirror from gardentrading.co.uk
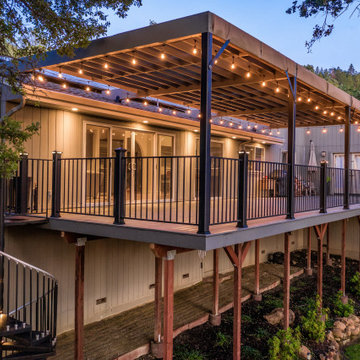
Immagine di una terrazza american style di medie dimensioni, dietro casa e al primo piano con una pergola e parapetto in metallo
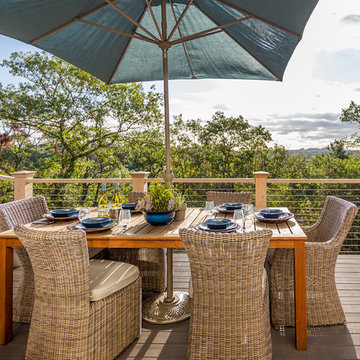
All your backyard events will be a hit around the dining table with great food, company, and a view like this!
•
Whole Home Renovation, 1927 Built Home
West Newton, MA
Terrazze marroni - Foto e idee
5
