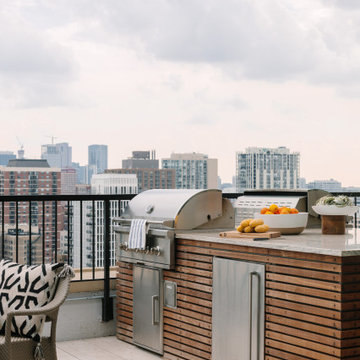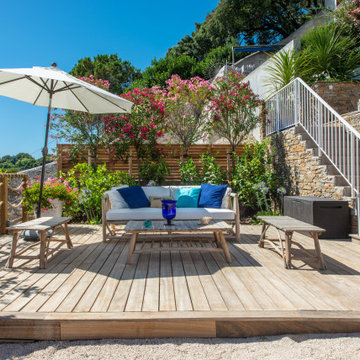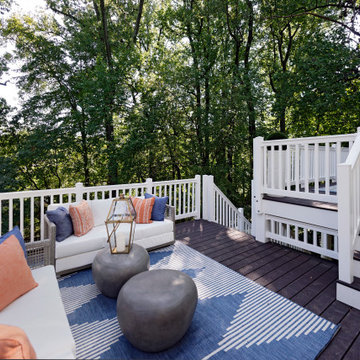Terrazze marroni - Foto e idee
Filtra anche per:
Budget
Ordina per:Popolari oggi
21 - 40 di 1.097 foto
1 di 3
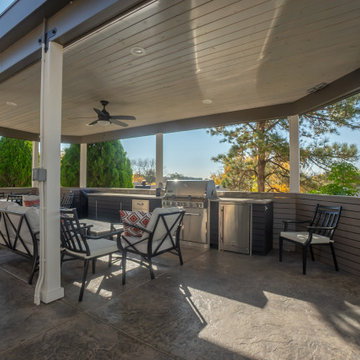
Outdoor entertaining kitchen. Stamped stained concrete, granite top, Stainless Steel grill, outdoor refrigerator, and storage.
Idee per una grande terrazza dietro casa e al primo piano con una pergola e parapetto in legno
Idee per una grande terrazza dietro casa e al primo piano con una pergola e parapetto in legno
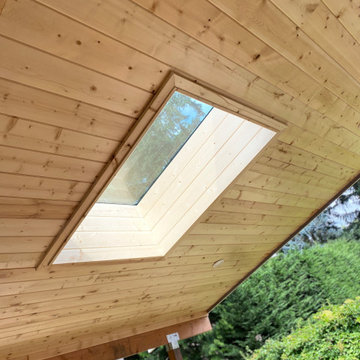
Foto di una grande terrazza tradizionale dietro casa con un caminetto, un tetto a sbalzo e parapetto in legno
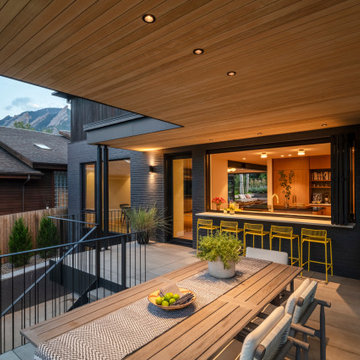
Immagine di una terrazza contemporanea al primo piano con un tetto a sbalzo e parapetto in metallo
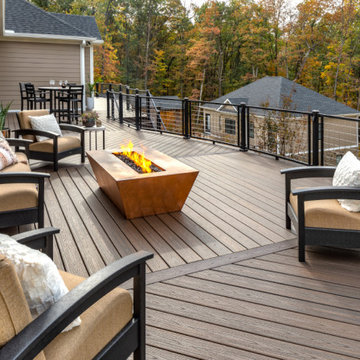
Surrounded by our contemporary, industrial railing with a curve, this deck is an escape from the ordinary. Outfitted with a fire feature, comfortable seating and several cozy nooks upstairs, and a pizza oven and dining area underneath the deck, this outdoor space has room for everything. Scroll through this ideabook to see more of this idyllic outdoor space featuring Trex Transcend® decking in Spiced Rum, Trex Signature® mesh railing, Trex® OutdoorLighting™, Trex® Fire & Water™, Trex® Outdoor Furniture™, and Trex® RainEscape®.
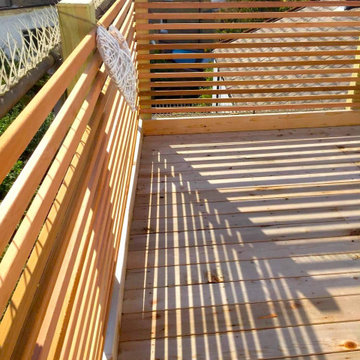
Sunlit rooftop terrace built with a wooden balustrade and wooden flooring.
Esempio di una terrazza moderna di medie dimensioni, sul tetto e sul tetto con nessuna copertura e parapetto in legno
Esempio di una terrazza moderna di medie dimensioni, sul tetto e sul tetto con nessuna copertura e parapetto in legno
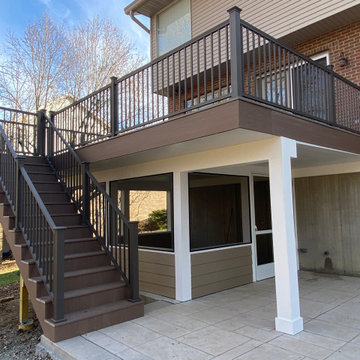
Large family deck that offers ample entertaining space and shelter from the elements in the lower level screened in porch. Watertight lower space created using the Zip-Up Underedecking system. Decking is by Timbertech/Azek in Autumn Chestnut with Keylink's American Series aluminum rail in Bronze.
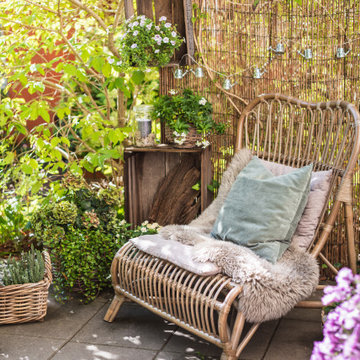
Eine gemütliche Sitzecke mit Decken, Kissen und Pflanzen im Außenbereich wurde geschaffen, um den goldenen Herbst in vollen Zügen genießen zu können.

In the process of renovating this house for a multi-generational family, we restored the original Shingle Style façade with a flared lower edge that covers window bays and added a brick cladding to the lower story. On the interior, we introduced a continuous stairway that runs from the first to the fourth floors. The stairs surround a steel and glass elevator that is centered below a skylight and invites natural light down to each level. The home’s traditionally proportioned formal rooms flow naturally into more contemporary adjacent spaces that are unified through consistency of materials and trim details.
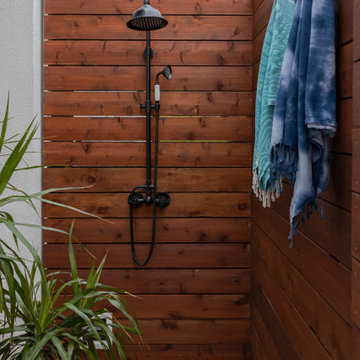
Idee per una terrazza nordica dietro casa e a piano terra con nessuna copertura e parapetto in legno
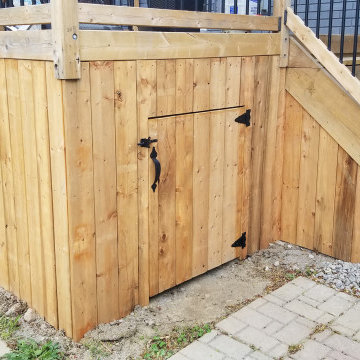
We completed this pressure treated tiered deck and stair project for our most recent customer.
We installed 5/4" deck skirting with an access panel around the existing 10'x10' deck to clean up the appearance and also provided some wet storage space.
Then we designed a multiple level stair and landing system that allowed us to reach our newly constructed 12'x16' deck. The pressure treated wood railing with aluminum Deckorators™ balusters provides safety and a tailored look.
The 12'x16' deck is built upon deck blocks with a stamped limestone base and is a great spot for entertaining!
This design is a favourite among cottage owners with lakefront property. Contact us today to set up an estimate for 2022!
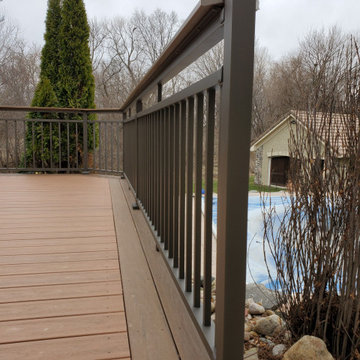
This deck was a Deck Resurface Project with a Stair and Stair Landing Change. The original deck design had an odd middle stair landing with (2) sets of stairs from a single landing. It created an awkward area. Also the original decking was Cedar which had many soft spots. We tore off the old decking and installed new Composite Decking, then redesigned the main stairs with a landing that resembled a bridge which made it more comfortable to walk from the main deck to the hot tub area below. The house was a Tuscany style house, so we wanted the colors and railing style to go along with the house’s theme. The decking we used was Timbertech’s PVC Capped Composite Decking. The main color was Antigua Gold and then accented with a double picture frame of Antique Palm. The railing was upgraded to the Westbury’s Full Aluminum Railing with the Tuscany Series (Double Top Rail). Also because it was next to the pool, we added a Drink Rail to the top of the rail so there would be an easy way to hold your drink while standing at the rail looking at the pool. The total deck design became more simple design which turned out great with the style and usability of the outdoor space. We built this deck in the Winter, so now it’s all ready for the Pool Season of 2019!!
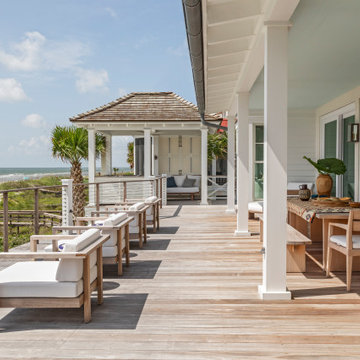
Immagine di un'ampia terrazza stile marinaro dietro casa e al primo piano con un tetto a sbalzo e parapetto in cavi

waterfront outdoor dining
Immagine di una terrazza costiera di medie dimensioni, nel cortile laterale e a piano terra con una pergola, parapetto in cavi e con illuminazione
Immagine di una terrazza costiera di medie dimensioni, nel cortile laterale e a piano terra con una pergola, parapetto in cavi e con illuminazione
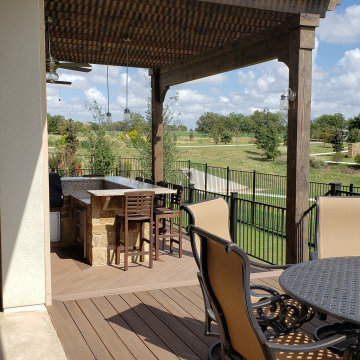
Our clients wanted the dramatic look of a pergola for their kitchen with additional coverage for shade and protection from rain, too. A pergola over a specific section sets off that area and defines it as an outdoor room. As you may know, some pergolas provide more shade than others. It all depends on the pergola design. This large two-beam pergola, attached to the house, is designed for shade with purlins that are close together. The pergola also has a translucent cover that filters UV rays, blocks heat, and shields the outdoor kitchen from rain.
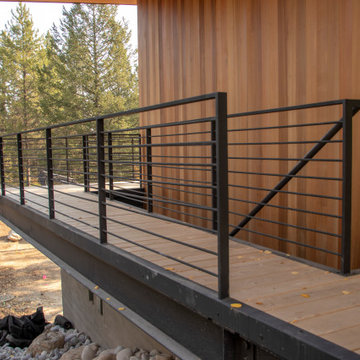
This Mountain Retreat was wrapped in steel. From the trim on the porch to the driveway retaining wall it is like a cool steel hug. The Deck Rail was crafted out of tube steel and fabricated in the shop and assembled in large sections in the field. The deck facia was cut out of 10ga steel and wrapped around the edge of the porch to give it a finished look. The Driveway retaining wall was fabricated out of 3/8” steel and fastened together. The ¼” deck planter box was fabricated with no bottom so the drip system can drain. All in all this Beautiful Mountain Retreat is a steel workers dream.
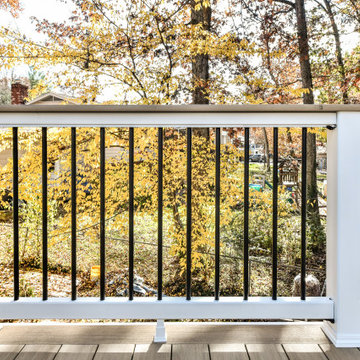
Modern Deck we designed and built. White rails and black balusters that include Custom cocktail rails that surround the deck and stairs. Weathered Teak decking boards by Azek. 30 degrees cooler than the competition.
Terrazze marroni - Foto e idee
2
