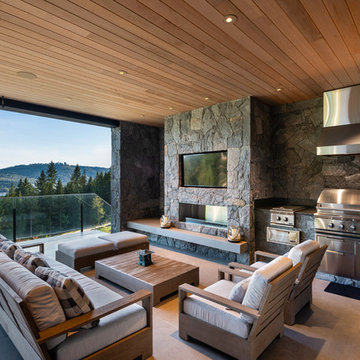Terrazze marroni - Foto e idee
Filtra anche per:
Budget
Ordina per:Popolari oggi
61 - 80 di 787 foto
1 di 3

Craig Westerman
Ispirazione per una grande terrazza tradizionale dietro casa con parapetto in materiali misti
Ispirazione per una grande terrazza tradizionale dietro casa con parapetto in materiali misti
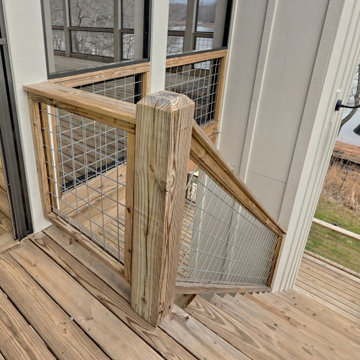
This large custom Farmhouse style home features Hardie board & batten siding, cultured stone, arched, double front door, custom cabinetry, and stained accents throughout.
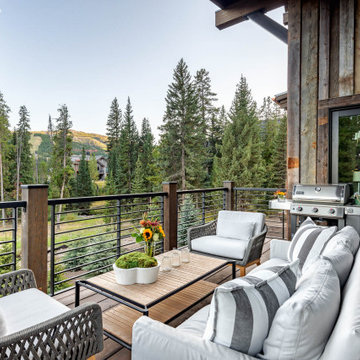
Ispirazione per una terrazza stile rurale di medie dimensioni con parapetto in materiali misti
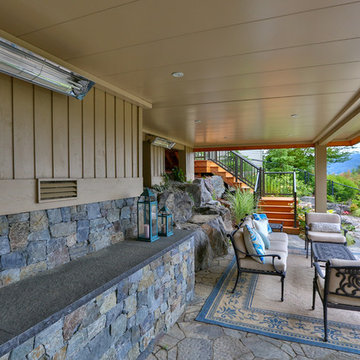
Second level cedar deck with aluminum railing and beautiful landscaping. This project has an under deck ceiling under a portion of the deck to keep it dry year-round. This project also includes a fire pit and hot tub.
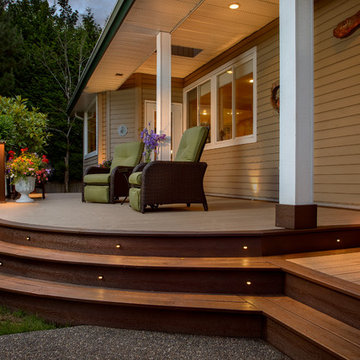
Justin Eckersall
Esempio di una terrazza tradizionale di medie dimensioni e dietro casa con un tetto a sbalzo
Esempio di una terrazza tradizionale di medie dimensioni e dietro casa con un tetto a sbalzo

This is a larger roof terrace designed by Templeman Harrsion. The design is a mix of planted beds, decked informal and formal seating areas and a lounging area.

Moving through the kitchenette to the back seating area of the rooftop, a classic lodge-style hot tub is a pleasant surprise. Enclosed around the back three sides, the patio gains some privacy thanks to faux hedge fencing.
Photo: Adrienne DeRosa Photography © 2014 Houzz
Design: Cortney and Robert Novogratz
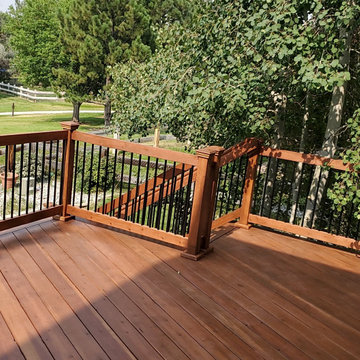
redwood deck, black metal railing, with post base and post caps, covered post piers, chocolate semi-transparent stain
Foto di una grande terrazza stile rurale dietro casa e al primo piano con nessuna copertura e parapetto in metallo
Foto di una grande terrazza stile rurale dietro casa e al primo piano con nessuna copertura e parapetto in metallo
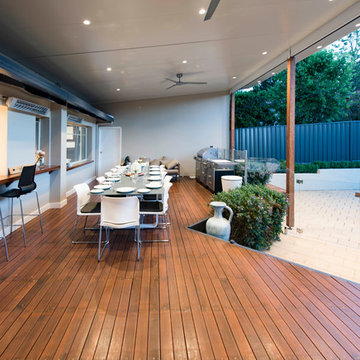
Our clients in Chifley are definitely ready to host the ultimate BBQ with their amazing new outdoor space complete with a SolarSpan flyover pergola with dimmable downlights and an outdoor servery/bar table.

Chicago Home Photos
Immagine di una grande terrazza minimal sul tetto e sul tetto con un focolare e nessuna copertura
Immagine di una grande terrazza minimal sul tetto e sul tetto con un focolare e nessuna copertura
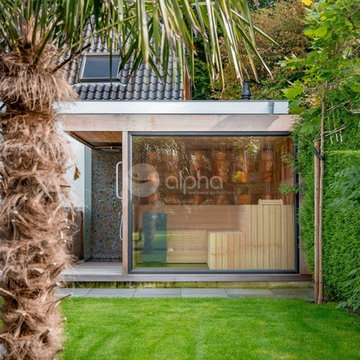
Alpha Wellness Sensations is the world's leading manufacturer of custom saunas, luxury infrared cabins, professional steam rooms, immersive salt caves, built-in ice chambers and experience showers for residential and commercial clients.
Our company is the dominating custom wellness provider in Europe for more than 35 years. All of our products are fabricated in Europe, 100% hand-crafted and fully compliant with EU’s rigorous product safety standards. We use only certified wood suppliers and have our own research & engineering facility where we developed our proprietary heating mediums. We keep our wood organically clean and never use in production any glues, polishers, pesticides, sealers or preservatives.

This custom contemporary NYC roof garden near Gramercy Park features beautifully stained ipe deck and planters with plantings of evergreens, Japanese maples, bamboo, boxwoods, and ornamental grasses. Read more about our projects on my blog, www.amberfreda.com.
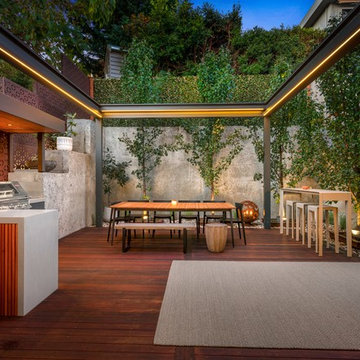
Top Snap
Foto di una terrazza contemporanea di medie dimensioni e dietro casa con nessuna copertura
Foto di una terrazza contemporanea di medie dimensioni e dietro casa con nessuna copertura
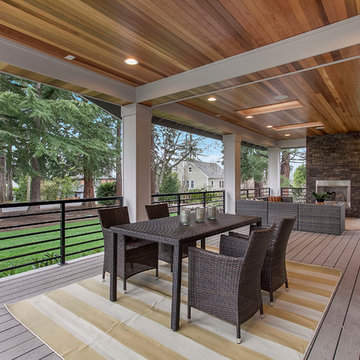
Extending off of the kitchen and great room is an extension of great entertaining space. Dine and relax underneath the finished covered porch complete with stone fireplace and sound system.

Ispirazione per una terrazza tropicale di medie dimensioni, sul tetto e sul tetto con un tetto a sbalzo
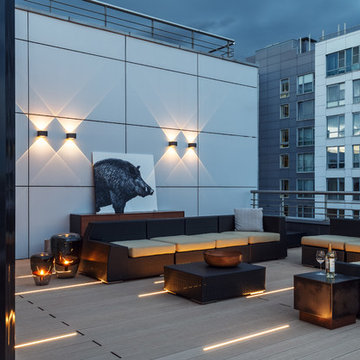
Архитектурная студия: Artechnology
Архитектор: Георгий Ахвледиани
Архитектор: Тимур Шарипов
Дизайнер: Ольга Истомина
Светодизайнер: Сергей Назаров
Фото: Сергей Красюк
Этот проект был опубликован в журнале AD Russia
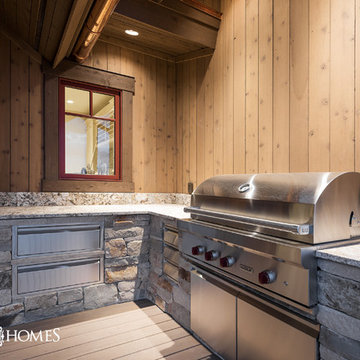
Beautiful outdoor living space at this home we built in Promontory, Park City, Utah. Park City Home Builders, Cameo Homes Inc. http://cameohomesinc.com/
Photos by Lucy Call
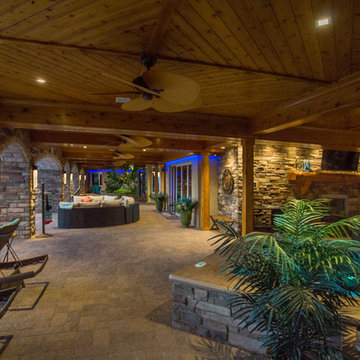
A swimming pool covered by a glazed retractable enclosure was added to this existing residence south-east of Parker, CO. A 3000 square foot deck is on the upper level reached by curving steel stairways on each end. The addition and the existing house received cultured stone veneer with limestone trim on the arches.
Tongue and groove knotty cedar planks on the ceiling and beams add visual warmth. Color changing LED light coves provide a fun touch. A hot tub can be seen on the right with living plants in the planter in the distance. Skylights provide light from the deck above.
Robert R. Larsen, A.I.A. Photo
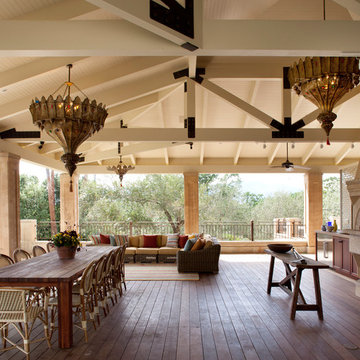
Napa family compound that celebrates the garden and family time. An eclectic home with colorful Moroccan and Venetian accents.
Idee per un'ampia terrazza mediterranea dietro casa con un tetto a sbalzo
Idee per un'ampia terrazza mediterranea dietro casa con un tetto a sbalzo
Terrazze marroni - Foto e idee
4
