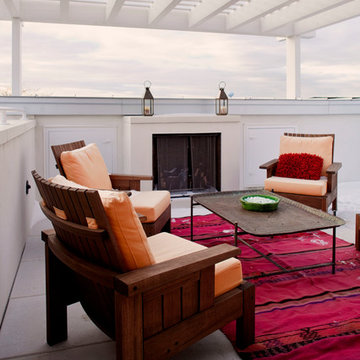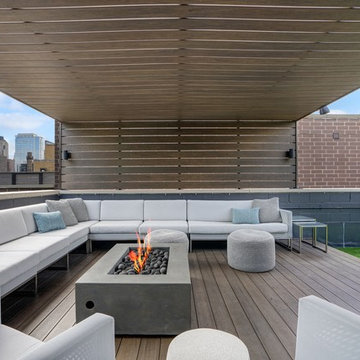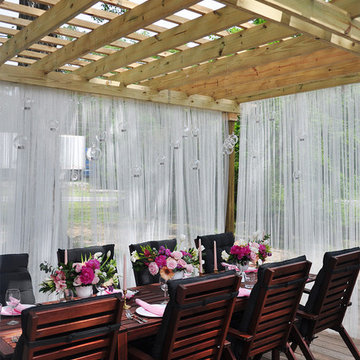Terrazze marroni con una pergola - Foto e idee
Filtra anche per:
Budget
Ordina per:Popolari oggi
61 - 80 di 1.497 foto
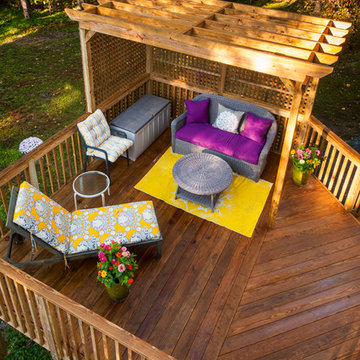
New deck -or outdoor room - built to face into back garden with direct access to newly redesigned main floor living areas.
Steve Whittsett
Esempio di una terrazza chic di medie dimensioni e dietro casa con un giardino in vaso e una pergola
Esempio di una terrazza chic di medie dimensioni e dietro casa con un giardino in vaso e una pergola

waterfront outdoor dining
Immagine di una terrazza costiera di medie dimensioni, nel cortile laterale e a piano terra con una pergola, parapetto in cavi e con illuminazione
Immagine di una terrazza costiera di medie dimensioni, nel cortile laterale e a piano terra con una pergola, parapetto in cavi e con illuminazione
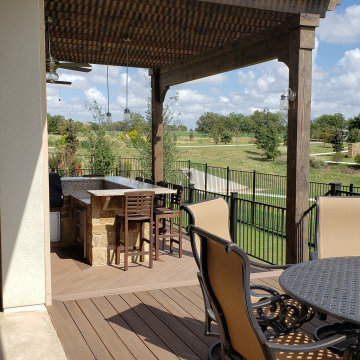
Our clients wanted the dramatic look of a pergola for their kitchen with additional coverage for shade and protection from rain, too. A pergola over a specific section sets off that area and defines it as an outdoor room. As you may know, some pergolas provide more shade than others. It all depends on the pergola design. This large two-beam pergola, attached to the house, is designed for shade with purlins that are close together. The pergola also has a translucent cover that filters UV rays, blocks heat, and shields the outdoor kitchen from rain.
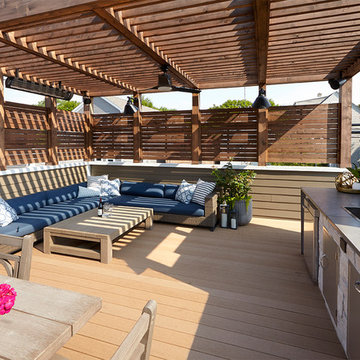
Dave Slivinski
Esempio di una terrazza american style di medie dimensioni e sul tetto con una pergola
Esempio di una terrazza american style di medie dimensioni e sul tetto con una pergola
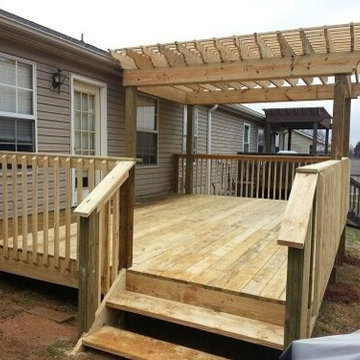
Immagine di una piccola terrazza american style dietro casa con una pergola
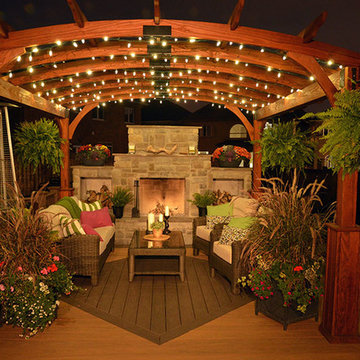
Ispirazione per una grande terrazza moderna dietro casa con un focolare e una pergola
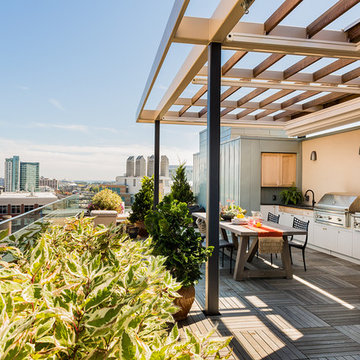
Sea-Dar Construction, Studio Dykas, Michael J. Lee Photography
Esempio di una terrazza contemporanea sul tetto e sul tetto con una pergola
Esempio di una terrazza contemporanea sul tetto e sul tetto con una pergola
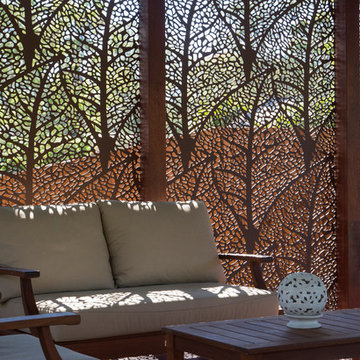
Col Gibbs
Esempio di una terrazza country di medie dimensioni e dietro casa con una pergola
Esempio di una terrazza country di medie dimensioni e dietro casa con una pergola
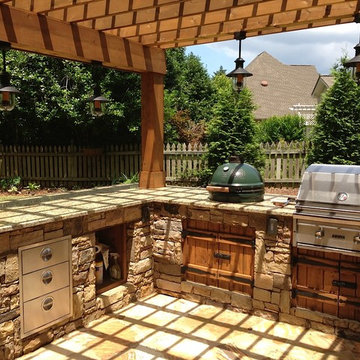
Watertight deck with arbor and flagstone patio. Features a custom kitchen with built in grill and green egg. Stone work on the bottom of the columns and kitchen.
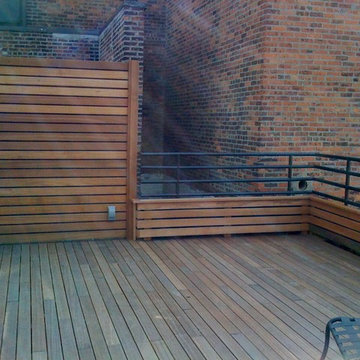
www.nyroofscapes.com
Foto di una grande terrazza contemporanea sul tetto con un giardino in vaso e una pergola
Foto di una grande terrazza contemporanea sul tetto con un giardino in vaso e una pergola

Modern pergola on Chicago rooftop deck. Minimal materials used and clean lines define the space and pergola. Lounge seating under retractable mesh shade panels on a track system. Roof deck materials are composite and built on frame system. Contemporary rooftop deck.
Bradley Foto, Chris Bradley
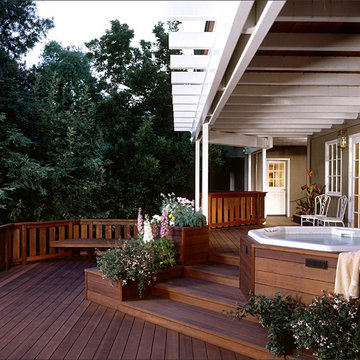
Ross, CA /
photo: Jay Graham
Constructed by All Decked Out, Marin County, CA.
Ispirazione per una terrazza classica di medie dimensioni e dietro casa con un giardino in vaso e una pergola
Ispirazione per una terrazza classica di medie dimensioni e dietro casa con un giardino in vaso e una pergola
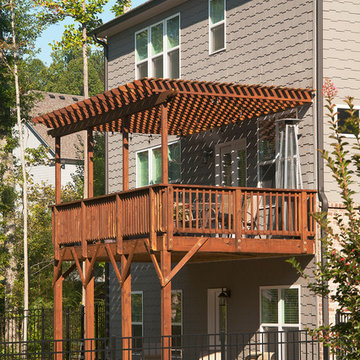
Wood pergola and deck designed and built by Atlanta Decking & Fence. Jan Stittleburg - JS Photo FX
Idee per una terrazza con una pergola
Idee per una terrazza con una pergola
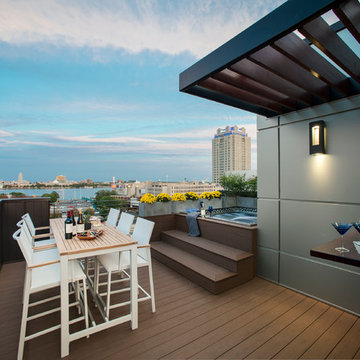
A modern inspired, contemporary town house in Philadelphia's most historic neighborhood. This custom built luxurious home provides state of the art urban living on six levels with all the conveniences of suburban homes. Vertical staking allows for each floor to have its own function, feel, style and purpose, yet they all blend to create a rarely seen home. A six-level elevator makes movement easy throughout. With over 5,000 square feet of usable indoor space and over 1,200 square feet of usable exterior space, this is urban living at its best. Breathtaking 360 degree views from the roof deck with outdoor kitchen and plunge pool makes this home a 365 day a year oasis in the city. Photography by Jay Greene.
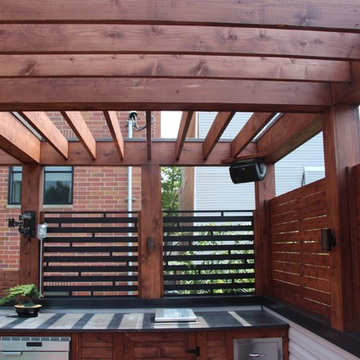
Ispirazione per una terrazza minimalista di medie dimensioni e sul tetto con una pergola
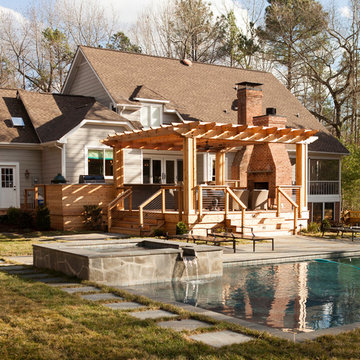
Esempio di una terrazza minimalista dietro casa con un focolare e una pergola
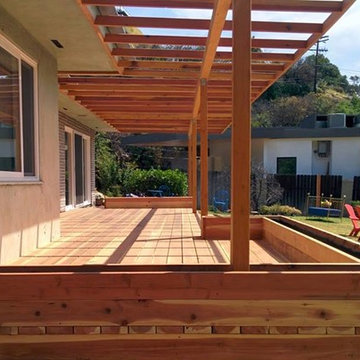
Esempio di una piccola terrazza stile americano dietro casa con un giardino in vaso e una pergola
Terrazze marroni con una pergola - Foto e idee
4
