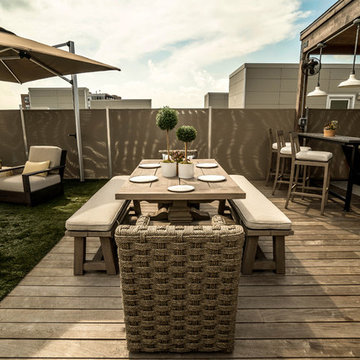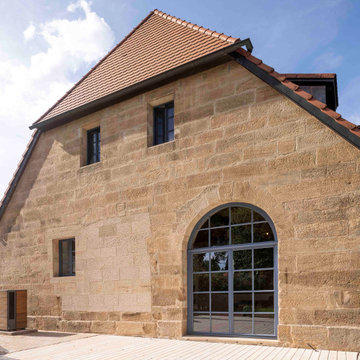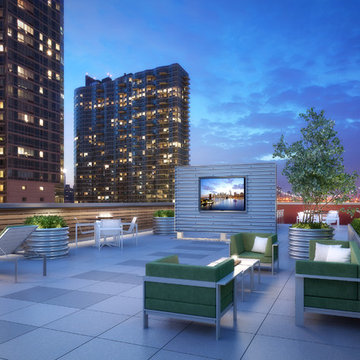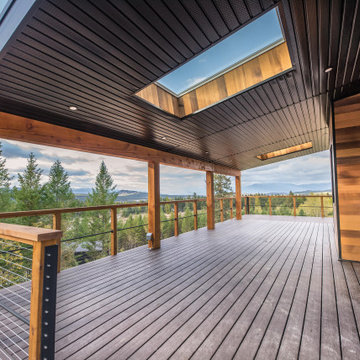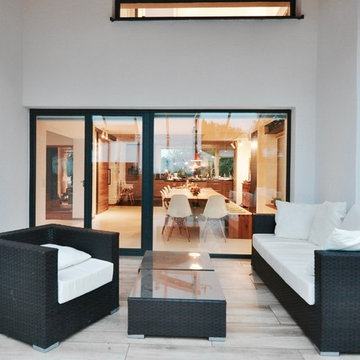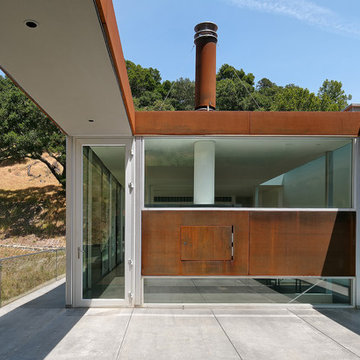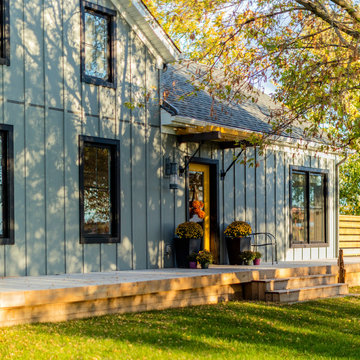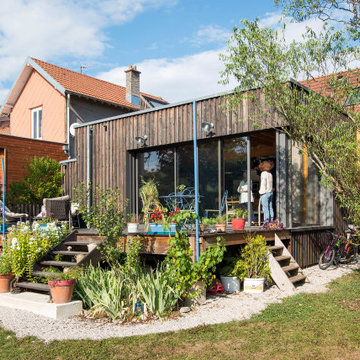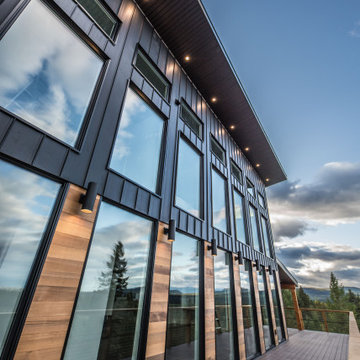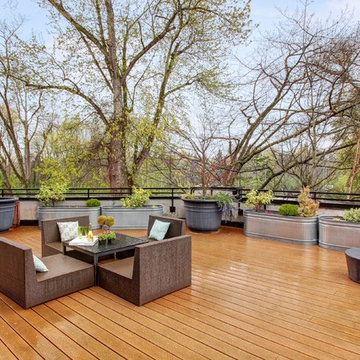Terrazze industriali - Foto e idee
Filtra anche per:
Budget
Ordina per:Popolari oggi
81 - 100 di 1.354 foto
1 di 2
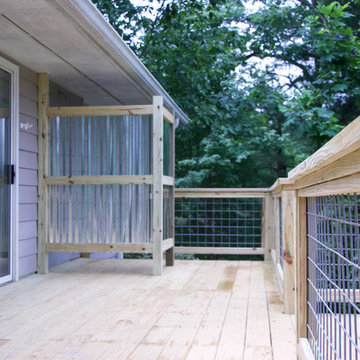
Ethan Shirley
Ispirazione per una grande terrazza industriale dietro casa con nessuna copertura
Ispirazione per una grande terrazza industriale dietro casa con nessuna copertura
Trova il professionista locale adatto per il tuo progetto
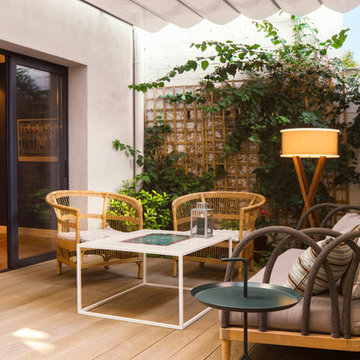
Proyecto realizado por Meritxell Ribé - The Room Studio
Construcción: The Room Work
Fotografías: Mauricio Fuertes
Foto di una terrazza industriale di medie dimensioni e dietro casa con un parasole
Foto di una terrazza industriale di medie dimensioni e dietro casa con un parasole
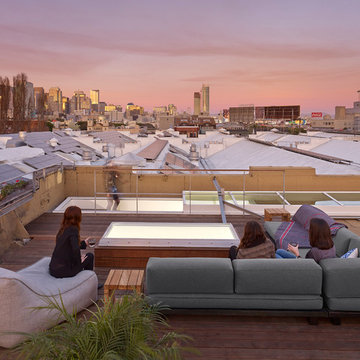
Cesar Rubio
Foto di una grande terrazza industriale sul tetto e sul tetto con nessuna copertura
Foto di una grande terrazza industriale sul tetto e sul tetto con nessuna copertura
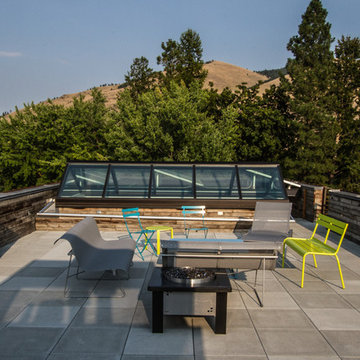
Photos by Steven Begleiter
Immagine di una terrazza industriale con un focolare
Immagine di una terrazza industriale con un focolare
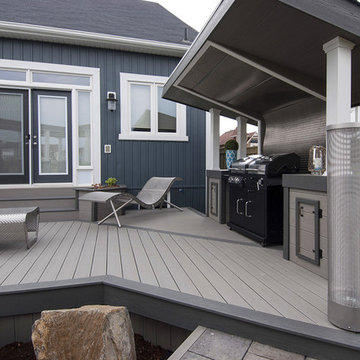
Designed & Built by Paul Lafrance Design.
Foto di una terrazza industriale di medie dimensioni e dietro casa con un focolare
Foto di una terrazza industriale di medie dimensioni e dietro casa con un focolare
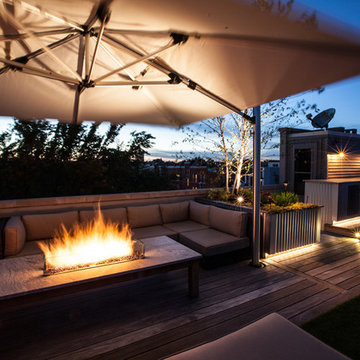
This rooftop space is located in the hot area of Chicago's Wicker Park. With custom galvalum planters, storage, a dining room and lounge area, This makes this Urban space a perfect place to get away from the daily GRIND! Photo by: Tyrone Mitchell
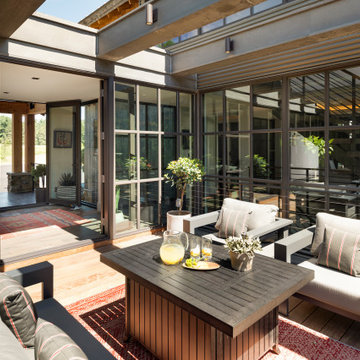
Built into the hillside, this industrial ranch sprawls across the site, taking advantage of views of the landscape. A metal structure ties together multiple ranch buildings with a modern, sleek interior that serves as a gallery for the owners collected works of art. A welcoming, airy bridge is located at the main entrance, and spans a unique water feature flowing beneath into a private trout pond below, where the owner can fly fish directly from the man-cave!
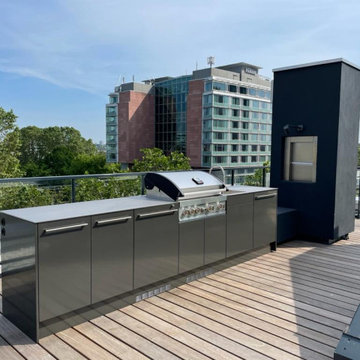
Entstehung unserer Outdoorküche, montiert!
Foto di una grande terrazza industriale sul tetto con nessuna copertura
Foto di una grande terrazza industriale sul tetto con nessuna copertura
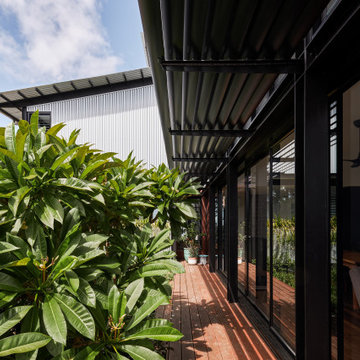
Deck & windows through to living space - Tin Shed House by Ironbark Architecture + Design.
Gardens (including Frangipani) grown-in and bushy.
PHOTO CREDIT: Andy Macpherson Photography
https://andymacpherson.studio/
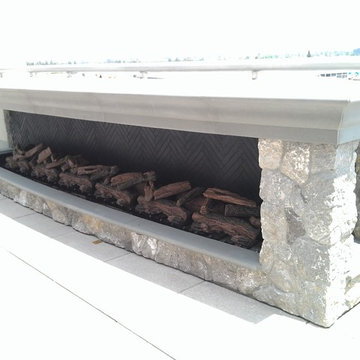
Custom Outdoor Linear Fireplace
Installed by Capo Fireside
Idee per un'ampia terrazza industriale sul tetto con nessuna copertura
Idee per un'ampia terrazza industriale sul tetto con nessuna copertura
Terrazze industriali - Foto e idee
5
