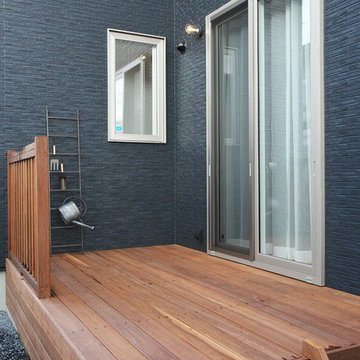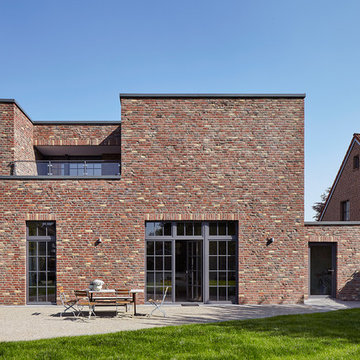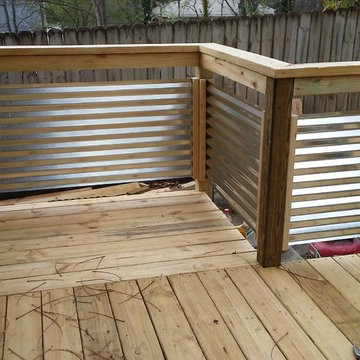Terrazze industriali di medie dimensioni - Foto e idee
Filtra anche per:
Budget
Ordina per:Popolari oggi
41 - 60 di 173 foto
1 di 3
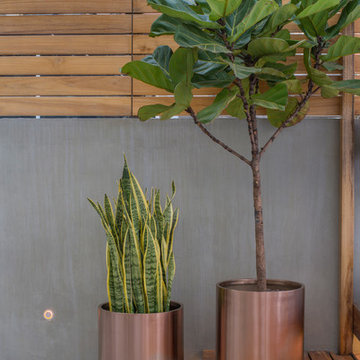
Transformable rooftop with concrete floor and wall with bespoke wooden decking and potted plants to add a green element to the rooftop, and copper planters maintain the sleek atmosphere.

Idee per una terrazza industriale di medie dimensioni, sul tetto e sul tetto con nessuna copertura
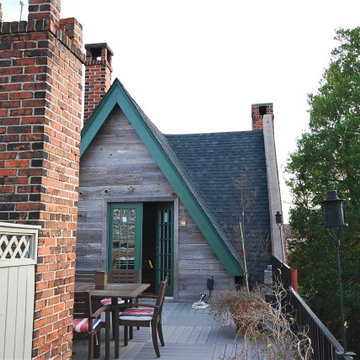
Ispirazione per una privacy sulla terrazza industriale di medie dimensioni, sul tetto e sul tetto con nessuna copertura e parapetto in metallo
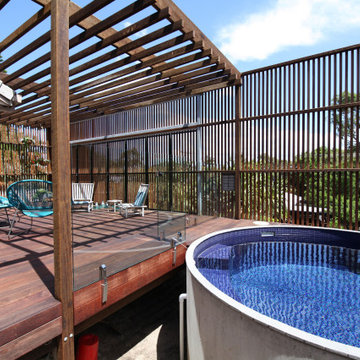
A generous four metre wide deck with pergola was added to the front of the house, adding a whopping 32 sq metres of outdoor room. The custom built screen opens out when needed but also closes to offer privacy from the street. The concrete plunge pool is a welcome summertime favourite.
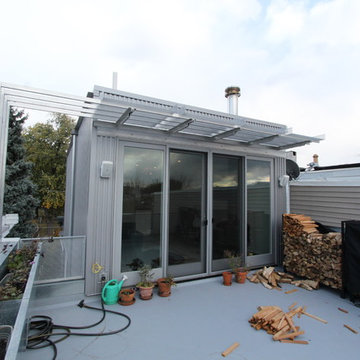
Ispirazione per una terrazza industriale di medie dimensioni e sul tetto con nessuna copertura
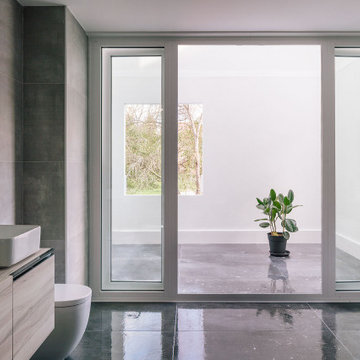
Idee per una privacy sulla terrazza industriale di medie dimensioni, in cortile e al primo piano con nessuna copertura e parapetto in vetro
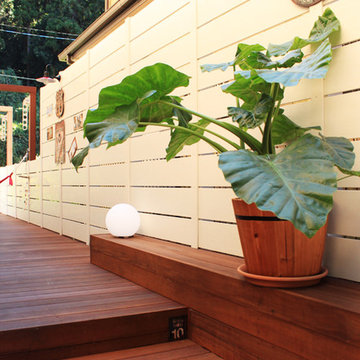
アメリカンヴィンテージなウッドデッキスペース Photo by:shigenori naito
Esempio di una terrazza industriale di medie dimensioni e dietro casa con nessuna copertura
Esempio di una terrazza industriale di medie dimensioni e dietro casa con nessuna copertura
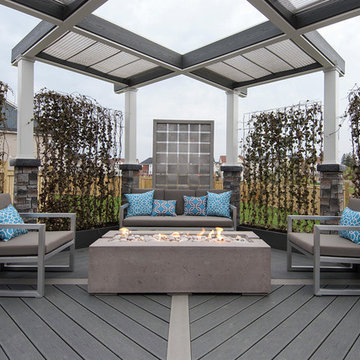
Designed & Built by Paul Lafrance Design.
Ispirazione per una terrazza industriale di medie dimensioni e dietro casa con un focolare e una pergola
Ispirazione per una terrazza industriale di medie dimensioni e dietro casa con un focolare e una pergola
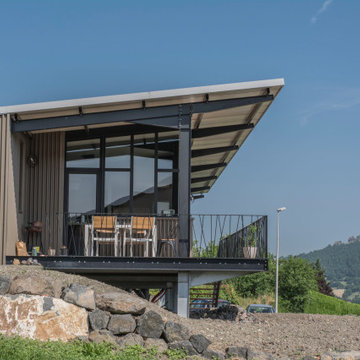
Foto di una terrazza industriale di medie dimensioni, nel cortile laterale e a piano terra con un tetto a sbalzo e parapetto in metallo
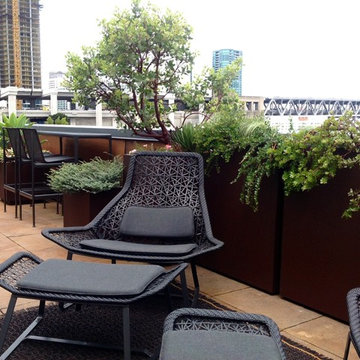
Idee per una terrazza industriale di medie dimensioni e sul tetto con un giardino in vaso
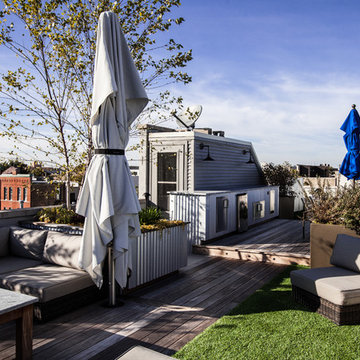
This urban rooftop was designed to chill out and take in the sights of Chicago. Elevated Dining area and fire feature adds a perfect element to the urban setting. tyrone mitchell
photopoet
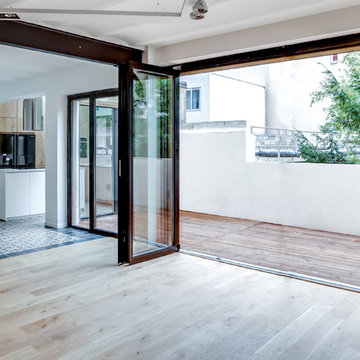
terrasse
Idee per una terrazza industriale di medie dimensioni e nel cortile laterale con nessuna copertura
Idee per una terrazza industriale di medie dimensioni e nel cortile laterale con nessuna copertura
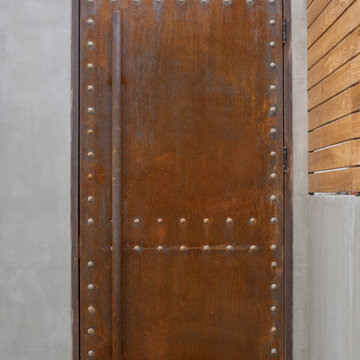
A custom-made rusted metal door was made to fit with the rusted safe tables, concrete walls and floor, wooden screen.
Immagine di una terrazza industriale di medie dimensioni e sul tetto con una pergola
Immagine di una terrazza industriale di medie dimensioni e sul tetto con una pergola
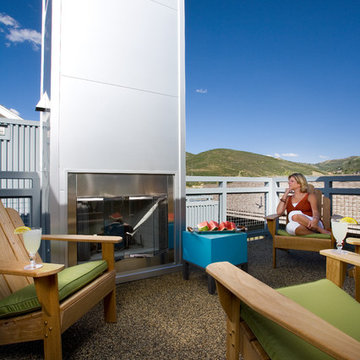
Immagine di una terrazza industriale di medie dimensioni e sul tetto con un focolare e nessuna copertura
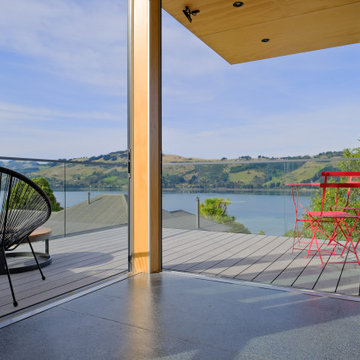
Ispirazione per una terrazza industriale di medie dimensioni e sul tetto con un tetto a sbalzo
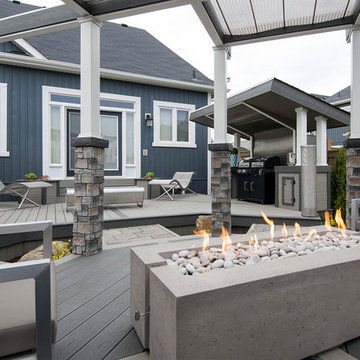
Designed & Built by Paul Lafrance Design.
Immagine di una terrazza industriale di medie dimensioni e dietro casa con un focolare e una pergola
Immagine di una terrazza industriale di medie dimensioni e dietro casa con un focolare e una pergola
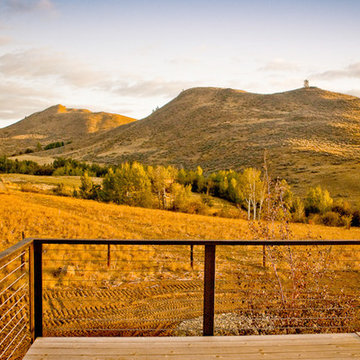
The concept for this new home in Eastern Washington was to create an industrial farm house with a strong connection to the outdoors. Drawing upon the materials common to the traditional agricultural buildings in the region, this house is a series of small buildings connected with open breezeways or glass gaskets.
Terrazze industriali di medie dimensioni - Foto e idee
3
