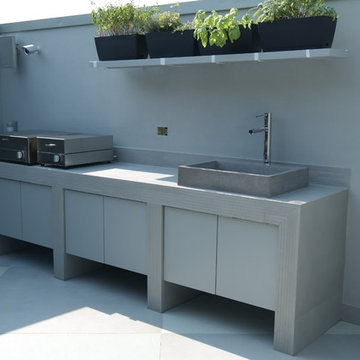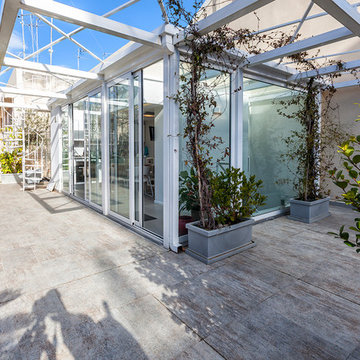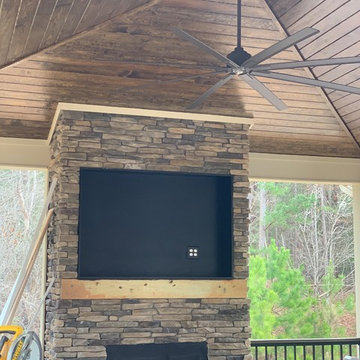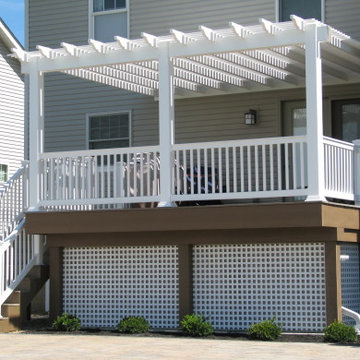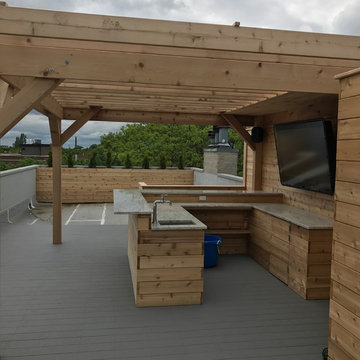Terrazze grigie con una pergola - Foto e idee
Filtra anche per:
Budget
Ordina per:Popolari oggi
161 - 180 di 569 foto
1 di 3
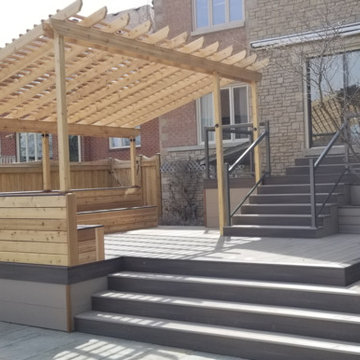
Cedar pergola and Trex deck. Beautiful combination of modern and classic style.
Ispirazione per una terrazza chic di medie dimensioni e dietro casa con una pergola
Ispirazione per una terrazza chic di medie dimensioni e dietro casa con una pergola
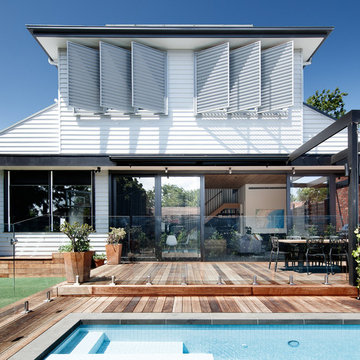
Photos: Thomas Dalhoff
Immagine di una terrazza minimal di medie dimensioni e dietro casa con una pergola
Immagine di una terrazza minimal di medie dimensioni e dietro casa con una pergola
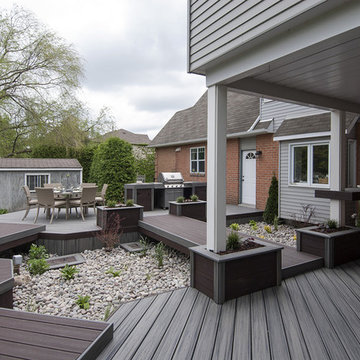
A welcoming family space with cool bridge features, outdoor dining, and a welcoming lounge zone. Designed and built by Paul Lafrance Design.
Immagine di una terrazza contemporanea di medie dimensioni e dietro casa con una pergola
Immagine di una terrazza contemporanea di medie dimensioni e dietro casa con una pergola
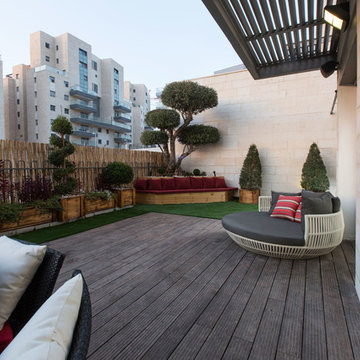
Ronen Kook
Ispirazione per una grande terrazza contemporanea dietro casa con una pergola
Ispirazione per una grande terrazza contemporanea dietro casa con una pergola
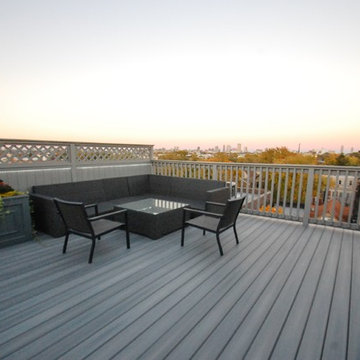
This gray rooftop deck made out of composite boards from Fibron in "castle grey," serves as an elegant space for outdoor entertaining. There is plenty of outdoor furniture for a large gathering, custom lattice privacy screens, and a built-in sound system to add to the fun. The customer planters -- made out of composite Azek trim boards -- feature orange mums, cascading vines and ornamental cabbage.
Photo by Barbara Rudolf
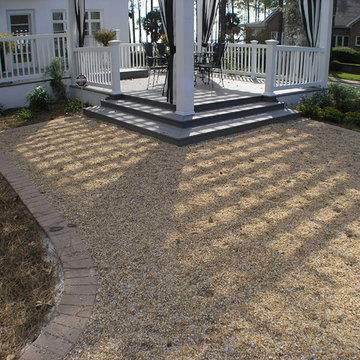
Note the long treads and low risers on the steps. This riser-tread relationship makes for an easy transition between levels. The treads and faces are both made from Trex. Pheobe Masker and her crews did an excellent job building this deck with weather resistant materials.
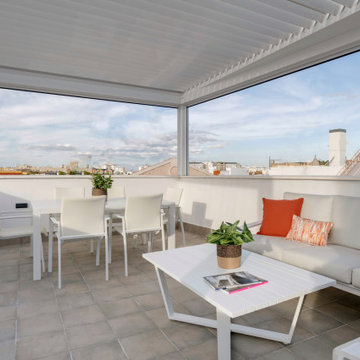
Terraza exterior en Sevilla con instalación de pérgola bioclimática. Creación de espacio exterior cocina con almacenaje y ducha compacto.
Foto di una terrazza design di medie dimensioni e sul tetto con una pergola
Foto di una terrazza design di medie dimensioni e sul tetto con una pergola
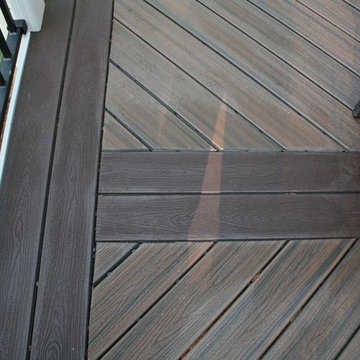
This parting board is a great way to separate two areas of the deck as well as eliminate seams in a deck project.
Foto di un'ampia terrazza classica dietro casa con una pergola
Foto di un'ampia terrazza classica dietro casa con una pergola
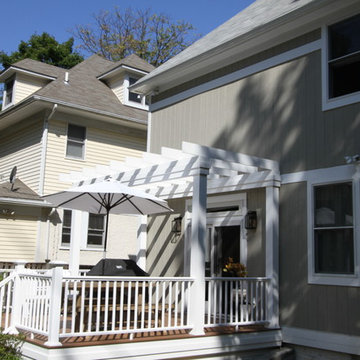
Immagine di una terrazza classica di medie dimensioni e dietro casa con una pergola
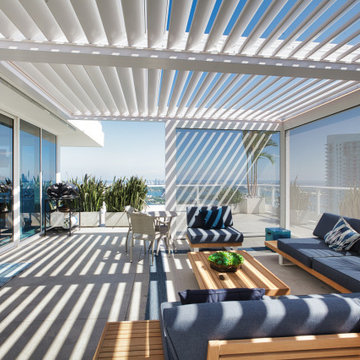
The owners of a penthouse wanted something special to protect them from Miami's hot sun and strong winds. They wanted a solution that kept the beautiful view of downtown and the ocean, but was also strong enough for hurricanes. They found Azenco R-Blade: a motorized retractable pergola with louvered roof. It will work all day, no matter the wind or weather! To create a consistently usable space, the customer outfitted their area with motorized retractable screens. The Azenco R-Blade was an ideal choice for this, as it offers incomparable versatility - from louvered roof that can be opened and closed at will to its full suite of features.
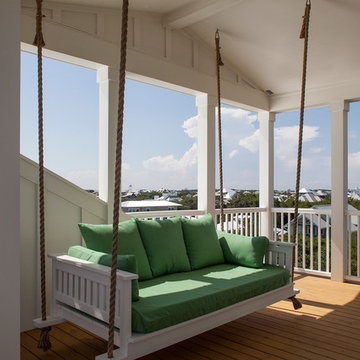
Photo by Jack Gardner
Idee per una terrazza costiera di medie dimensioni e sul tetto con una pergola
Idee per una terrazza costiera di medie dimensioni e sul tetto con una pergola
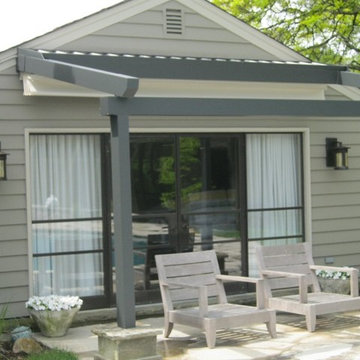
The architect requested an architecturally unique poolside guest retreat using a one span, 2-post waterproof patio cover system. The plan was to have rainwater drain in to the front beam and then through the internal invisible downspouts (in the posts) and exit through one small hole on one side of the unit.
The purpose of the project was to design and cover a space adjacent to the architect client’s swimming pool, which can now be used year round as an outdoor guest retreat. Working with award winning designers Powell & Bonnell our contractor completely transformed a 1950s dilapidated summer pool side Cabana into an upscale modern all season guest house.
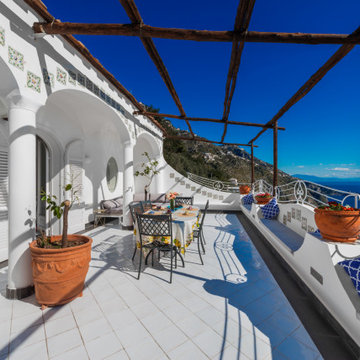
Terrazza | Terrace
Idee per una grande terrazza mediterranea al primo piano con una pergola e parapetto in metallo
Idee per una grande terrazza mediterranea al primo piano con una pergola e parapetto in metallo
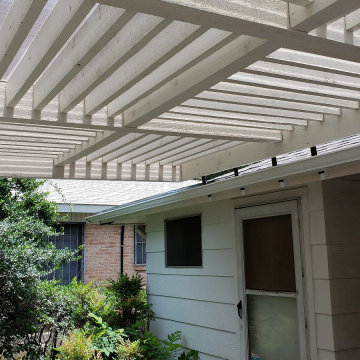
Inside, we created the inner design with 2 × 6-ft. wooden boards. You could describe it as a geometric shape featuring a box, in a box, within a box. Not only is this a unique pergola design, nesting these beams and boards makes the structure very stable. For the pergola materials, the homeowner selected wood stained with a solid white stain.
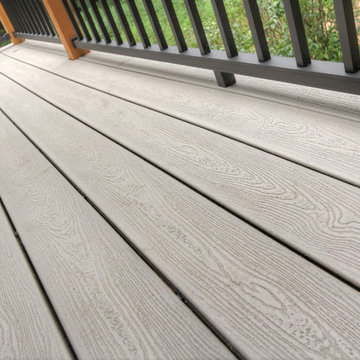
The owners of this lovely log cabin home requested an update to their existing unused and unsafe deck. Their vision was to create a "beer garden" atmosphere where they could sit and enjoy the natural views.
An old lumber deck and railings were removed and replaced with Trex composite decking and aluminum railing. A gorgeous cedar pergola brings a rustic yet refined feel to the deck.
Terrazze grigie con una pergola - Foto e idee
9
