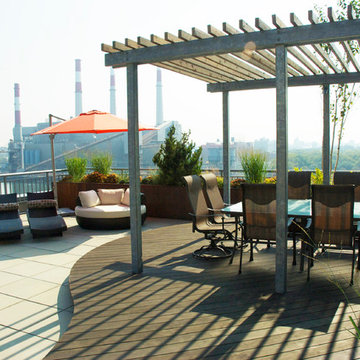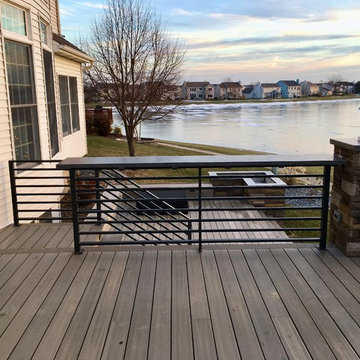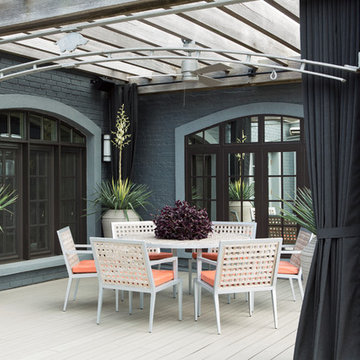Terrazze grigie con una pergola - Foto e idee
Filtra anche per:
Budget
Ordina per:Popolari oggi
121 - 140 di 567 foto
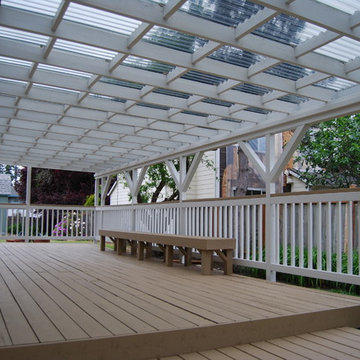
Completed deck. Here you can see the top of the patio is completely covered yet the sun shines through!
Idee per una grande terrazza stile marinaro dietro casa con una pergola
Idee per una grande terrazza stile marinaro dietro casa con una pergola
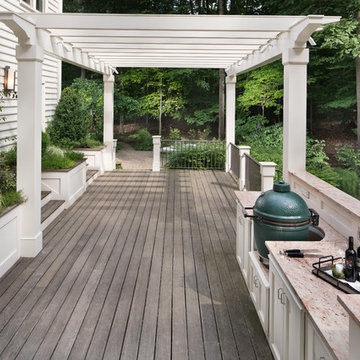
Our client desired a functional, tasteful, and improved environment to compliment their home. The overall goal was to create a landscape that was subtle and not overdone. The client was highly focused on their deck environment that would span across the rear of the house with an area for a Jacuzzi as well. A portion of the deck has a screened in porch due to the naturally buggy environment since the home is situated in the woods and a low area. A mosquito repellent injection system was incorporated into the irrigation system to help with the bug issue. We improved circulation of the driveway, increased the overall curb appeal of the entrance of the home, and created a scaled and proportional outdoor living environment for the clients to enjoy. The client has religious guidelines that needed to be adhered to with the overall function and design of the landscape, which included an arbor over the deck to support a Sukkah and a Green Egg smoker to cook Kosher foods. Two columns were added at the driveway entrance with lights to help define their driveway entrance since it's the end of a long pipe-stem. New light fixtures were also added to the rear of the house.
Our client desired multiple amenities with a limited budget, so everything had to be value engineered through the design and construction process. There is heavy deer pressure on the site, a mosquito issue, low site elevations, flat topography, poor soil, and overall poor drainage of the site. The original driveway was not sized appropriately and the front porch had structural issues, as well as leaked water onto the landing below. The septic tank was also situated close to the rear of the house and had to be contemplated during the design process.
Photography: Morgan Howarth. Landscape Architect: Howard Cohen, Surrounds Inc.
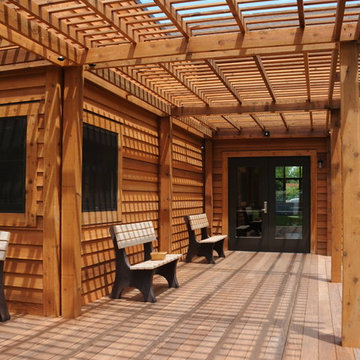
Exterior deck with benches, Lattice proves support for the Wisteria.
Esempio di una terrazza minimal con una pergola
Esempio di una terrazza minimal con una pergola

Contractor Tandem Construction, Photo Credit: E. Gualdoni Photography, Landscape Architect: Hoerr Schaudt
Foto di una grande terrazza minimal sul tetto e sul tetto con una pergola
Foto di una grande terrazza minimal sul tetto e sul tetto con una pergola
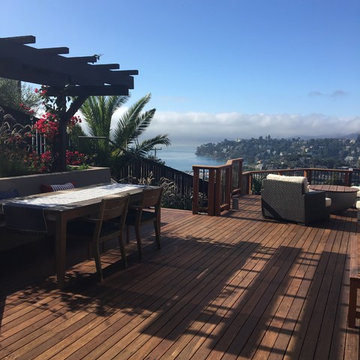
Outdoor dining and seating areas are oriented to maximize bay views.
Ispirazione per una terrazza contemporanea sul tetto e sul tetto con un focolare e una pergola
Ispirazione per una terrazza contemporanea sul tetto e sul tetto con un focolare e una pergola
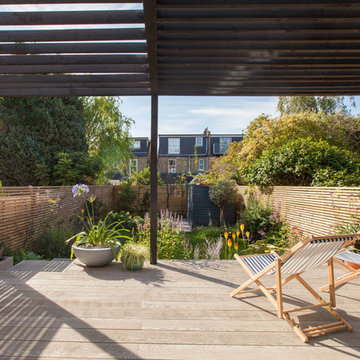
© Simon Orchard
Idee per una terrazza contemporanea di medie dimensioni e dietro casa con una pergola
Idee per una terrazza contemporanea di medie dimensioni e dietro casa con una pergola
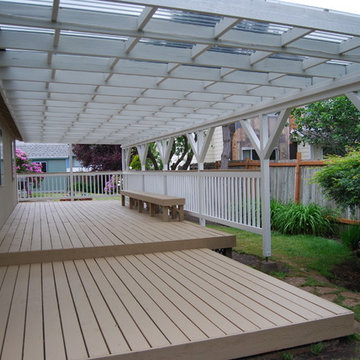
Finished Deck using what was there and adding/replacing where needed.
Esempio di una grande terrazza stile marino dietro casa con una pergola
Esempio di una grande terrazza stile marino dietro casa con una pergola
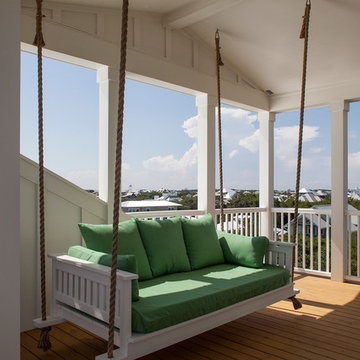
Photo by Jack Gardner
Idee per una terrazza costiera di medie dimensioni e sul tetto con una pergola
Idee per una terrazza costiera di medie dimensioni e sul tetto con una pergola
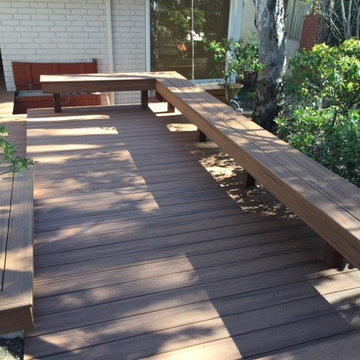
Trex deck with benches and planters
Esempio di una grande terrazza stile rurale dietro casa con una pergola
Esempio di una grande terrazza stile rurale dietro casa con una pergola
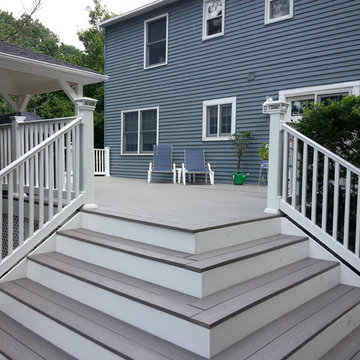
Deck staircase in Monmouth County, NJ
Idee per una terrazza contemporanea di medie dimensioni e dietro casa con una pergola
Idee per una terrazza contemporanea di medie dimensioni e dietro casa con una pergola

Adrien DUQUESNEL
Immagine di una terrazza scandinava sul tetto e sul tetto con un giardino in vaso e una pergola
Immagine di una terrazza scandinava sul tetto e sul tetto con un giardino in vaso e una pergola
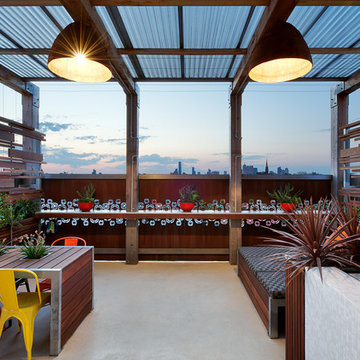
photo by Emma Cross
Idee per una terrazza design sul tetto e sul tetto con una pergola
Idee per una terrazza design sul tetto e sul tetto con una pergola
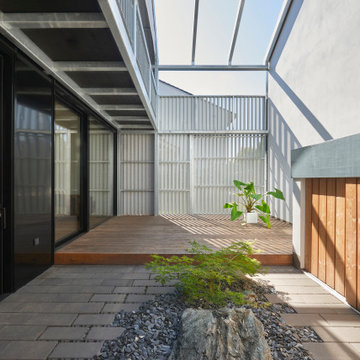
Idee per una grande terrazza contemporanea in cortile e a piano terra con fontane, una pergola e parapetto in materiali misti
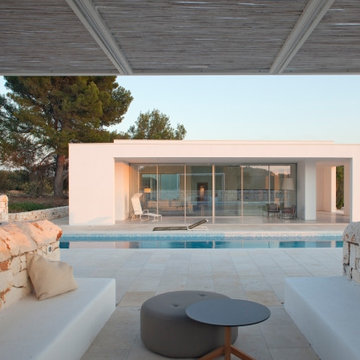
La lounge della pisicina
Foto di una terrazza mediterranea di medie dimensioni e nel cortile laterale con una pergola
Foto di una terrazza mediterranea di medie dimensioni e nel cortile laterale con una pergola
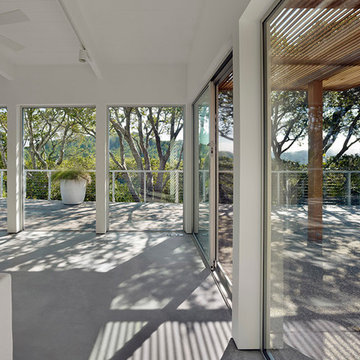
Bruce Damonte
Immagine di una terrazza moderna di medie dimensioni e dietro casa con una pergola
Immagine di una terrazza moderna di medie dimensioni e dietro casa con una pergola
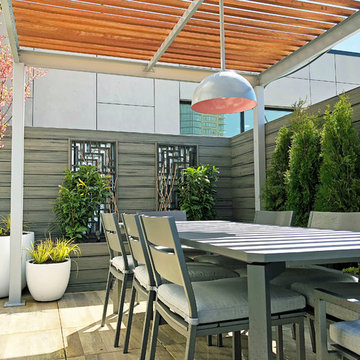
Check out one of our latest roof garden designs in Brooklyn! We love wood and metal hybrid pergolas for their slender, contemporary feel. Also, the grey pendant light with its rose-colored interior is to die for! Our redesign of the space included porcelain pavers, a pergola, custom bench seating, artificial turf, composite fencing with built-in lattices, a custom outdoor kitchen, and contemporary fiberglass planters filled with lush plantings. Porcelain pavers come in dozens of different finishes, including this one which resembles grey wood. See more of our projects at www.amberfreda.com.
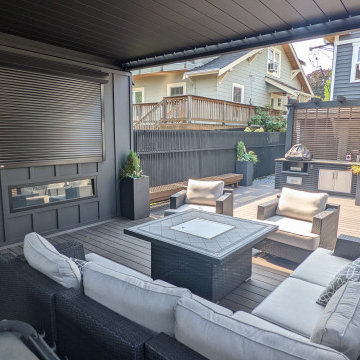
Immagine di una piccola terrazza contemporanea dietro casa e a piano terra con una pergola e parapetto in cavi
Terrazze grigie con una pergola - Foto e idee
7
