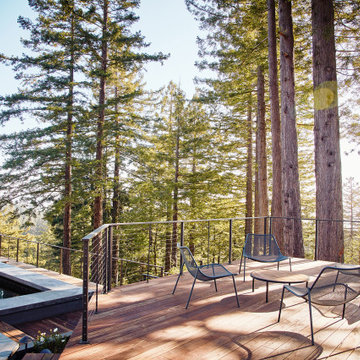Terrazze grigie con parapetto in cavi - Foto e idee
Filtra anche per:
Budget
Ordina per:Popolari oggi
1 - 20 di 85 foto
1 di 3

Outdoor kitchen with built-in BBQ, sink, stainless steel cabinetry, and patio heaters.
Design by: H2D Architecture + Design
www.h2darchitects.com
Built by: Crescent Builds
Photos by: Julie Mannell Photography

The front upper level deck was rebuilt with Ipe wood and stainless steel cable railing, allowing for full enjoyment of the surrounding greenery. Ipe wood vertical siding complements the deck and the unique A-frame shape.

waterfront outdoor dining
Immagine di una terrazza costiera di medie dimensioni, nel cortile laterale e a piano terra con una pergola, parapetto in cavi e con illuminazione
Immagine di una terrazza costiera di medie dimensioni, nel cortile laterale e a piano terra con una pergola, parapetto in cavi e con illuminazione
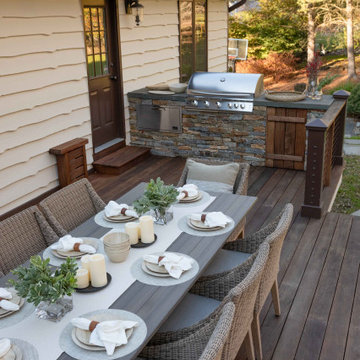
Al fresco dining is at a long table set to accommodate up to eight people, with meals prepared and served from an adjacent outdoor stone kitchen.
Idee per un'ampia terrazza tradizionale dietro casa con parapetto in cavi
Idee per un'ampia terrazza tradizionale dietro casa con parapetto in cavi
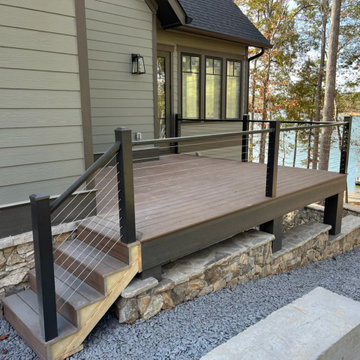
We completed these cable rails and screened for these folks in Lavonia. Give us a call today for help in getting your outdoor space just right. #screenmobile #screenmobilenega #screenedporch #screenedinporch #cablerailing
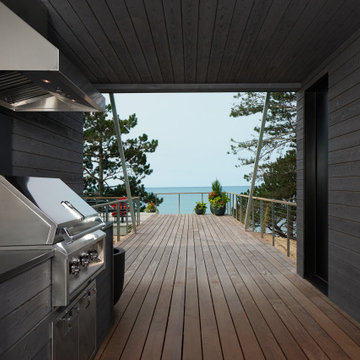
Ispirazione per una terrazza contemporanea al primo piano con parapetto in cavi
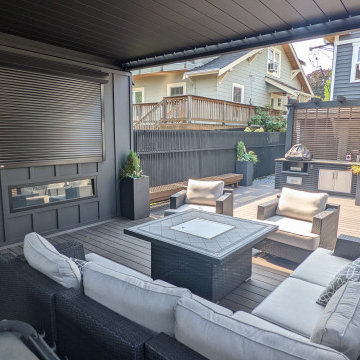
Immagine di una piccola terrazza contemporanea dietro casa e a piano terra con una pergola e parapetto in cavi
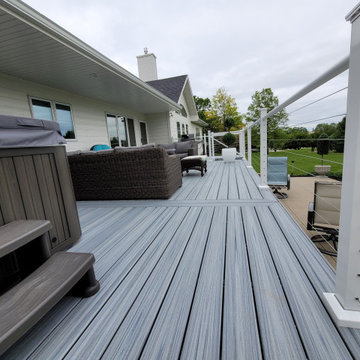
Trex composite decking in Foggy Warf with aluminum cable railings.
Idee per una terrazza minimal di medie dimensioni, dietro casa e a piano terra con parapetto in cavi
Idee per una terrazza minimal di medie dimensioni, dietro casa e a piano terra con parapetto in cavi
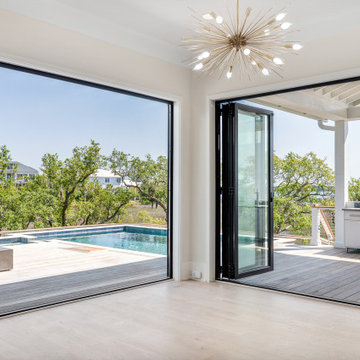
Idee per una terrazza moderna dietro casa con un tetto a sbalzo e parapetto in cavi

The outdoor dining, sundeck and living room were added to the home, creating fantastic 3 season indoor-outdoor living spaces. The dining room and living room areas are roofed and screened with the sun deck left open.
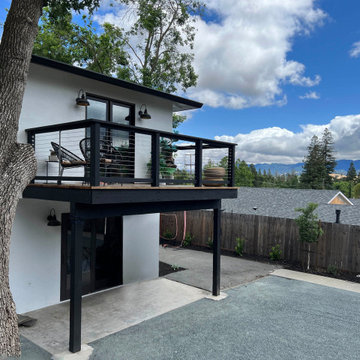
Ispirazione per una piccola privacy sulla terrazza design dietro casa e al primo piano con parapetto in cavi

The original house was demolished to make way for a two-story house on the sloping lot, with an accessory dwelling unit below. The upper level of the house, at street level, has three bedrooms, a kitchen and living room. The “great room” opens onto an ocean-view deck through two large pocket doors. The master bedroom can look through the living room to the same view. The owners, acting as their own interior designers, incorporated lots of color with wallpaper accent walls in each bedroom, and brilliant tiles in the bathrooms, kitchen, and at the fireplace tiles in the bathrooms, kitchen, and at the fireplace.
Architect: Thompson Naylor Architects
Photographs: Jim Bartsch Photographer
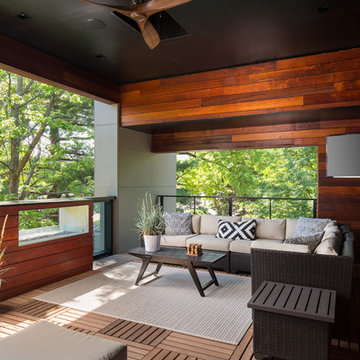
Matthew Anderson
Foto di una grande terrazza contemporanea sul tetto e sul tetto con un focolare, un tetto a sbalzo e parapetto in cavi
Foto di una grande terrazza contemporanea sul tetto e sul tetto con un focolare, un tetto a sbalzo e parapetto in cavi

Outdoor living space with fireplace.
Design by: H2D Architecture + Design
www.h2darchitects.com
Built by: Crescent Builds
Photos by: Julie Mannell Photography
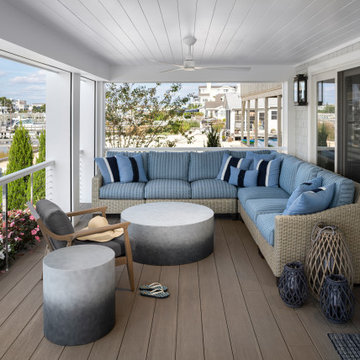
Foto di una terrazza costiera con un tetto a sbalzo, parapetto in cavi e con illuminazione
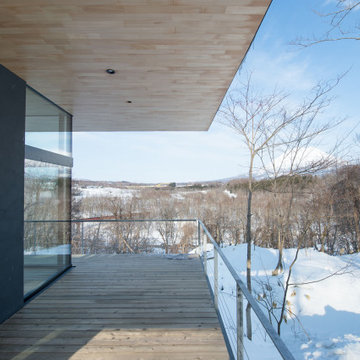
リビングから繋がった、大きなテラスです。羊蹄山を眺めます。
Foto di una grande terrazza rustica nel cortile laterale e al primo piano con nessuna copertura e parapetto in cavi
Foto di una grande terrazza rustica nel cortile laterale e al primo piano con nessuna copertura e parapetto in cavi
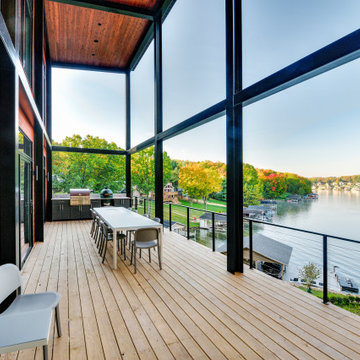
Idee per una terrazza design al primo piano con un tetto a sbalzo e parapetto in cavi
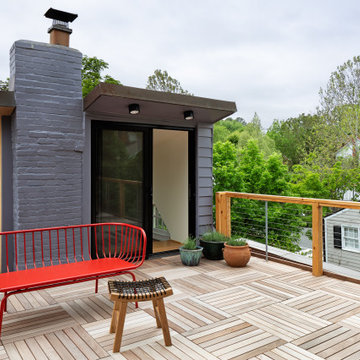
Esempio di una terrazza tradizionale sul tetto e sul tetto con nessuna copertura e parapetto in cavi
Terrazze grigie con parapetto in cavi - Foto e idee
1

