Terrazze grandi - Foto e idee
Filtra anche per:
Budget
Ordina per:Popolari oggi
1 - 20 di 3.232 foto

Il terrazzo ha un'atmosfera di quiete naturale da cui il caos della città sembra un ricordo remoto. Avvolto da piante multiformi porta all'interno della casa tutta la semplice bellezza e i profumi della natura mediterranea, come un piccolo hortus conclusus domestico, oggi più prezioso che mai.

Esempio di una grande terrazza minimal in cortile e al primo piano con un tetto a sbalzo e parapetto in metallo
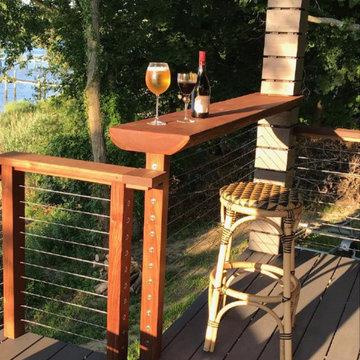
A live edge cypress slab is incorporated into the design as a bar top.
Idee per una grande terrazza tradizionale dietro casa con un tetto a sbalzo e parapetto in cavi
Idee per una grande terrazza tradizionale dietro casa con un tetto a sbalzo e parapetto in cavi
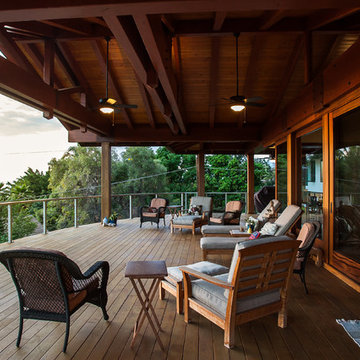
Architect- Marc Taron
Contractor- 3D Builders
Photography- Dan Cunningham
Idee per una grande terrazza tropicale con un tetto a sbalzo e parapetto in cavi
Idee per una grande terrazza tropicale con un tetto a sbalzo e parapetto in cavi

Outdoor living room designed by Sue Oda Landscape Architect.
Photo: ilumus photography & marketing
Model: The Mighty Mighty Mellow, Milo McPhee, Esq.

Rear Extension and decking design with out door seating and planting design. With a view in to the kitchen and dinning area.
Foto di una grande terrazza minimal dietro casa e a piano terra con parapetto in legno e nessuna copertura
Foto di una grande terrazza minimal dietro casa e a piano terra con parapetto in legno e nessuna copertura
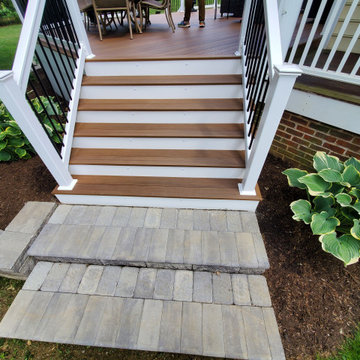
Deck in Conestoga PA.
Deck is featuring Fiberon Symmetry Warm Sienna deck boards and the new Superior 400 series vinyl railings with York balusters and a drinkrail. Complete with post cap lights and riser lights.
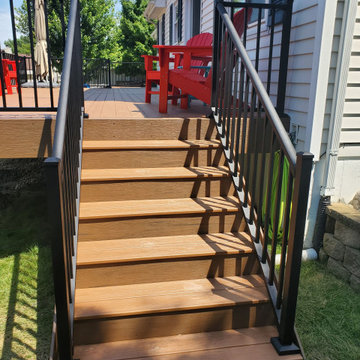
This deck was getting a “bigger and better” remodel. We tore off the old deck and built this larger deck for mostly the length of their house. The homeowner wanted a low-maintenance free decking (tired of staining every year), larger deck to use his backyard space and make a more usable outdoor area, and also a grilling area. The material we choose was Timbertech’s PVC Capped Composite Decking in Tropical Series. The main color was Antiqua Gold then accented with a picture frame and one in the middle with the color Antique Palm. We then added Westbury’s Full Aluminum Railing (Tuscany Series) in Black. The homeowners also have a lake house, but did comment on wanting to stay in Des Moines to enjoy their new deck here. This deck will get much use and looks great. Great finished project and great clients to enjoy it for many years!
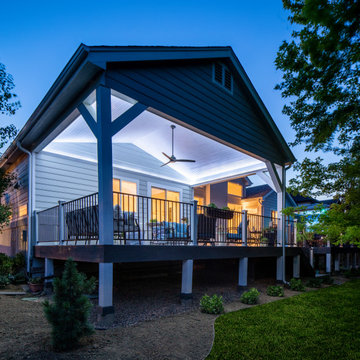
This deck was falling apart, and the wood was rotting and becoming dangerous; it was important to fix this issue. Our client’s dream was to easily serve meals from the kitchen in an enjoyable outdoor eating space. It was a MUST to have enough deck support for the hot tub so that our clients could happily use it daily. They wanted to add a window that opens to the covered deck and a beautiful serving counter, it made it much easier for our client to serve her guests while enjoying the beautiful weather and having a space to entertain.
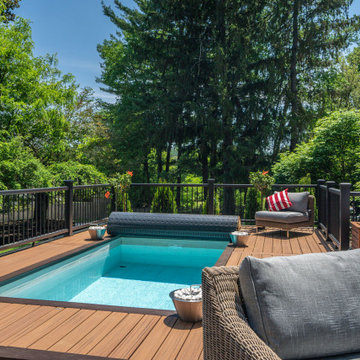
Remake of exterior deck incorporating a plunge pool.
Idee per una grande terrazza minimalista dietro casa e a piano terra con parapetto in metallo
Idee per una grande terrazza minimalista dietro casa e a piano terra con parapetto in metallo

Even as night descends, the new deck and green plantings feel bright and lively.
Photo by Meghan Montgomery.
Idee per una grande privacy sulla terrazza chic dietro casa e a piano terra con un tetto a sbalzo e parapetto in metallo
Idee per una grande privacy sulla terrazza chic dietro casa e a piano terra con un tetto a sbalzo e parapetto in metallo
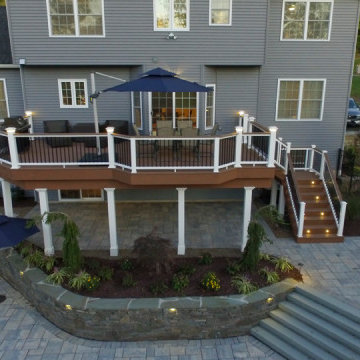
It started with a phone call inquiring about doing a basic deck remodel. When Chris Kehoe arrived on site to learn more about the home layout, budget, and timeline for the homeowners, it became clear that there was far more to the story.
The family was looking for more than just a deck replacement. They were looking to rebuild an outdoor living space that fit lifestyle. There was so much more than what you can input into a contact form that they were considering when reaching out to Orange County Deck Co. They were picturing their dream outdoor living space, which included:
- an inviting pool area
- stunning hardscape to separate spaces
- a secure, maintenance-free second level deck to improve home flow
- space under the deck that could double as hosting space with cover
- beautiful landscaping to enjoy while they sipped their glass of wine at sunset

The original house was demolished to make way for a two-story house on the sloping lot, with an accessory dwelling unit below. The upper level of the house, at street level, has three bedrooms, a kitchen and living room. The “great room” opens onto an ocean-view deck through two large pocket doors. The master bedroom can look through the living room to the same view. The owners, acting as their own interior designers, incorporated lots of color with wallpaper accent walls in each bedroom, and brilliant tiles in the bathrooms, kitchen, and at the fireplace tiles in the bathrooms, kitchen, and at the fireplace.
Architect: Thompson Naylor Architects
Photographs: Jim Bartsch Photographer
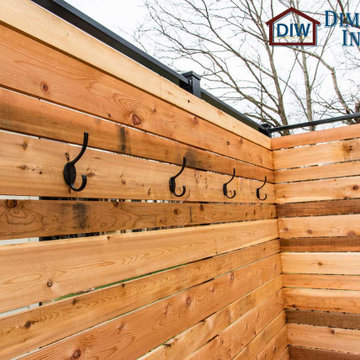
This Columbia home had one deck which descended directly into their backyard. Rather than tuck their seven person hot tub on the concrete patio below their deck, we constructed a new tier.
Their new deck was built with composite decking, making it completely maintenance free. Constructed with three feet concrete piers and post bases attaching each support according to code, this new deck can easily withstand the weight of hundreds of gallons of water and a dozen or more people.
Aluminum rails line the stairs and surround the entire deck for aesthetics as well as safety. Taller aluminum supports form a privacy screen with horizontal cedar wood slats. The cedar wall also sports four clothes hooks for robes. The family now has a private place to relax and entertain in their own backyard.
Dimensions In Wood is more than 40 years of custom cabinets. We always have been, but we want YOU to know just how many more Dimensions we have. Whatever home renovation or new construction projects you want to tackle, we can Translate Your Visions into Reality.
Zero Maintenance Composite Decking, Cedar Privacy Screen and Aluminum Safety Rails:
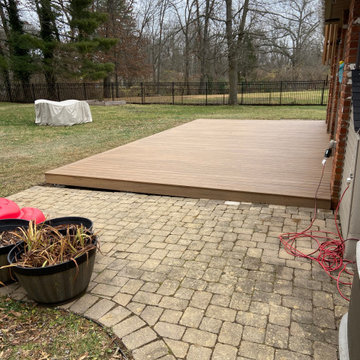
Composite decking and aluminum handrail
Idee per una grande terrazza classica dietro casa e a piano terra con nessuna copertura e parapetto in metallo
Idee per una grande terrazza classica dietro casa e a piano terra con nessuna copertura e parapetto in metallo

Outdoor kitchen complete with grill, refrigerators, sink, and ceiling heaters. Wood soffits add to a warm feel.
Design by: H2D Architecture + Design
www.h2darchitects.com
Built by: Crescent Builds
Photos by: Julie Mannell Photography
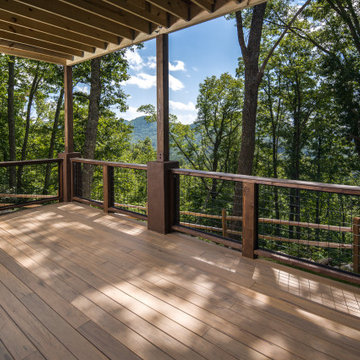
Immagine di una grande terrazza dietro casa e a piano terra con parapetto in metallo
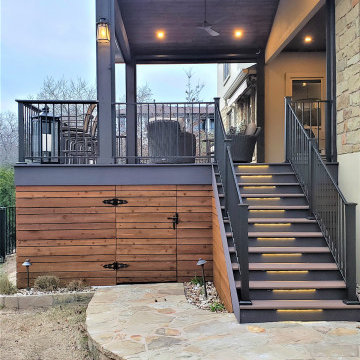
These Leander clients were looking for a big deck upgrade in a tight space. They longed for better usability of their outdoor living area by way of a dual-level, low-maintenance deck. On each level, they wished for particular accommodations and usage. A gathering area on the upper level and a hot tub on the lower. The result is a tidy Leander TX deck with room to move!

Light brown custom cedar screen walls provide privacy along the landscaped terrace and compliment the warm hues of the decking and provide the perfect backdrop for the floating wooden bench.
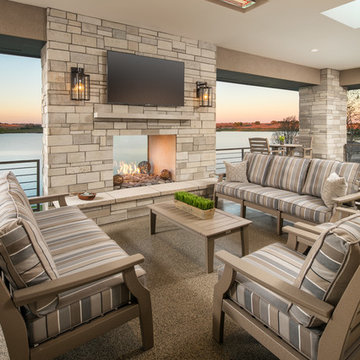
Foto di una grande terrazza tradizionale con un focolare, con illuminazione, un tetto a sbalzo e parapetto in cavi
Terrazze grandi - Foto e idee
1