Terrazze gialle - Foto e idee
Filtra anche per:
Budget
Ordina per:Popolari oggi
1 - 20 di 80 foto
1 di 3

Outdoor kitchen complete with grill, refrigerators, sink, and ceiling heaters. Wood soffits add to a warm feel.
Design by: H2D Architecture + Design
www.h2darchitects.com
Built by: Crescent Builds
Photos by: Julie Mannell Photography

Multi-tiered outdoor deck with hot tub feature give the owners numerous options for utilizing their backyard space.
Immagine di una grande terrazza classica dietro casa con un giardino in vaso, una pergola e parapetto in materiali misti
Immagine di una grande terrazza classica dietro casa con un giardino in vaso, una pergola e parapetto in materiali misti

Gemütlichen Sommerabenden steht nichts mehr im Wege.
Esempio di una terrazza contemporanea di medie dimensioni, nel cortile laterale e a piano terra con nessuna copertura, parapetto in materiali misti e con illuminazione
Esempio di una terrazza contemporanea di medie dimensioni, nel cortile laterale e a piano terra con nessuna copertura, parapetto in materiali misti e con illuminazione
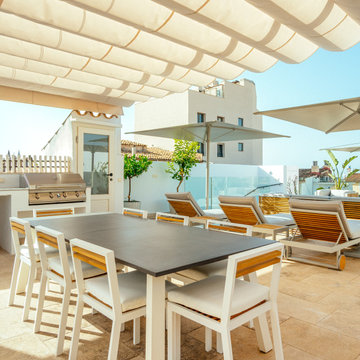
Immagine di una terrazza mediterranea con parapetto in vetro

Immagine di una terrazza eclettica di medie dimensioni, in cortile e al primo piano con una pergola e parapetto in legno
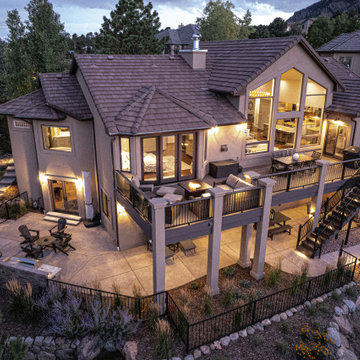
This deck utilizes Azek composite decking and includes a dry below decking system, which keeps the deck below nice and dry.
Ispirazione per una grande terrazza chic dietro casa e al primo piano con un focolare, nessuna copertura e parapetto in metallo
Ispirazione per una grande terrazza chic dietro casa e al primo piano con un focolare, nessuna copertura e parapetto in metallo
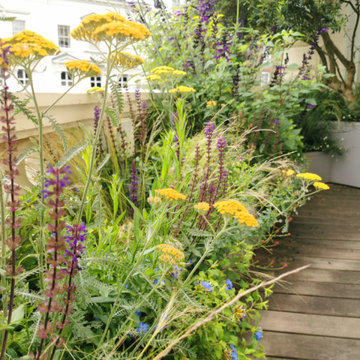
A naturalistic planting scheme for a roof terrace in Notting Hill. The drought tolerant planting provides year round interest and is a fantastic source of food for pollinators.
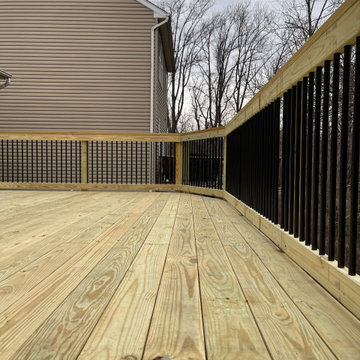
To accent your brand new deck, consider replacing traditional wooden balusters with matte black members!
Foto di una grande terrazza american style dietro casa e al primo piano con parapetto in materiali misti
Foto di una grande terrazza american style dietro casa e al primo piano con parapetto in materiali misti
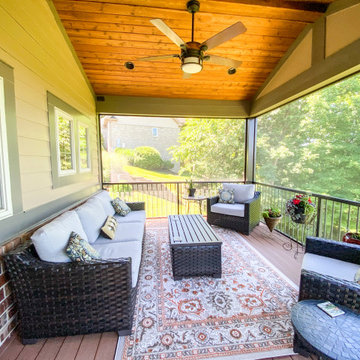
An upper level screen room addition with a door leading from the kitchen. A screen room is the perfect place to enjoy your evenings without worrying about mosquitoes and bugs.
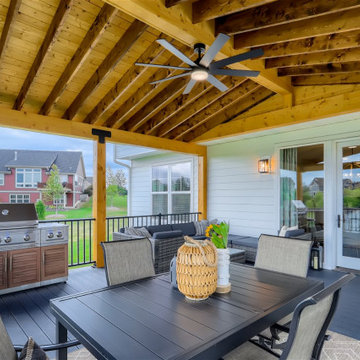
This porch addition is open on the upper deck and enclosed on the lower level. It is the perfect retreat right off the kitchen for eating and enjoying the outdoors. the lower level is a great hangout space off the basement.
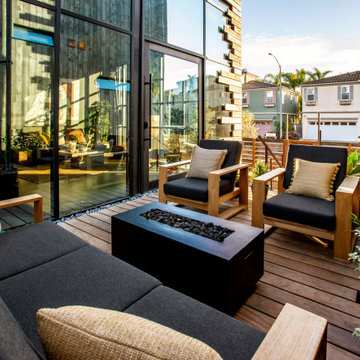
Immagine di una terrazza industriale di medie dimensioni, nel cortile laterale e a piano terra con un focolare, nessuna copertura e parapetto in legno
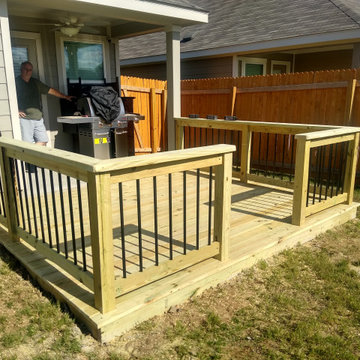
Idee per una piccola terrazza tradizionale dietro casa e a piano terra con nessuna copertura e parapetto in legno
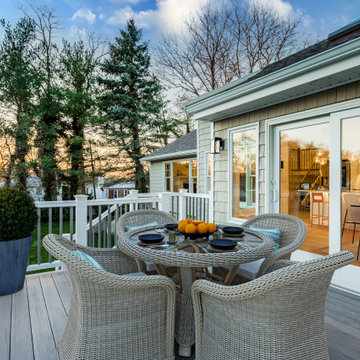
Fantastic Elevated Deck off the interior kitchen. Entertain anytime of year ! Composite railings with lighting in the lower rail to light your way out to the backyard! BBQ at its best !
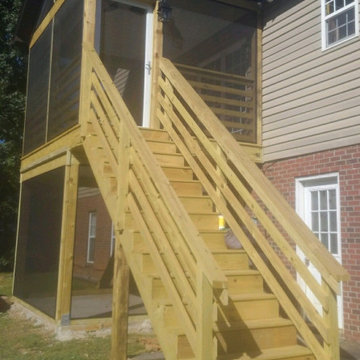
We removed old deck, Built new deck, and roof. Then installed screen, handrails, doors, and trim.
Ispirazione per una terrazza classica di medie dimensioni, dietro casa e al primo piano con un tetto a sbalzo e parapetto in legno
Ispirazione per una terrazza classica di medie dimensioni, dietro casa e al primo piano con un tetto a sbalzo e parapetto in legno
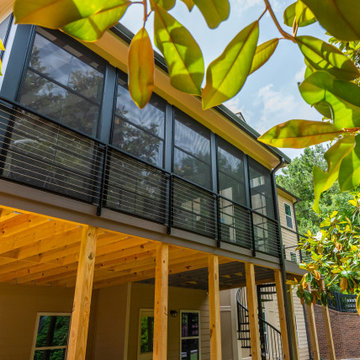
Convert the existing deck to a new indoor / outdoor space with retractable EZ Breeze windows for full enclosure, cable railing system for minimal view obstruction and space saving spiral staircase, fireplace for ambiance and cooler nights with LVP floor for worry and bug free entertainment
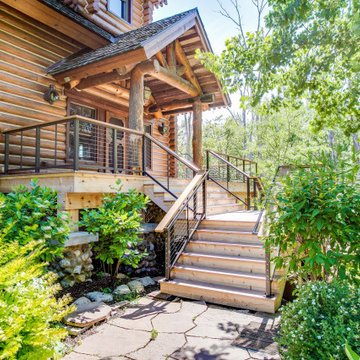
Beautifully rustic modern home gets a 2,000 sq ft deck rebuild with DesignRail® railing. Ipe cap rail, CableRail infill
Esempio di una terrazza rustica con parapetto in cavi
Esempio di una terrazza rustica con parapetto in cavi
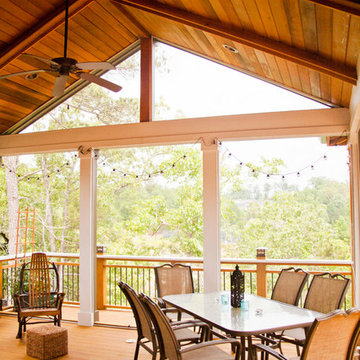
Immagine di una terrazza classica con un tetto a sbalzo e parapetto in materiali misti
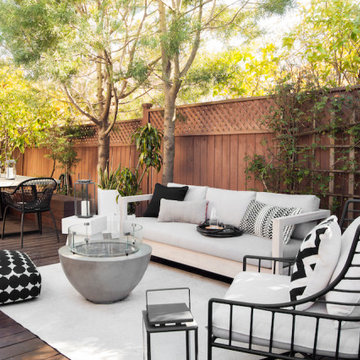
Ispirazione per una terrazza contemporanea di medie dimensioni, dietro casa e a piano terra con nessuna copertura e parapetto in legno

Ispirazione per una piccola terrazza country dietro casa e al primo piano con una pergola e parapetto in legno
Terrazze gialle - Foto e idee
1
