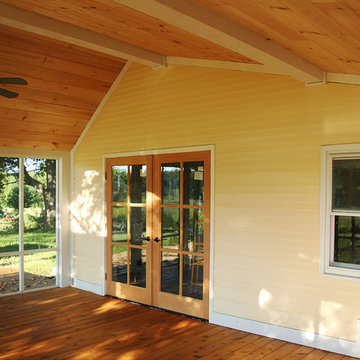Terrazze gialle con un tetto a sbalzo - Foto e idee
Filtra anche per:
Budget
Ordina per:Popolari oggi
101 - 115 di 115 foto
1 di 3
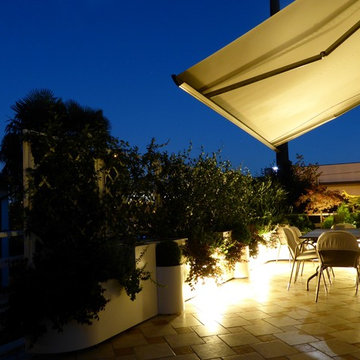
L.P.
Foto di una grande terrazza minimal sul tetto con un giardino in vaso e un tetto a sbalzo
Foto di una grande terrazza minimal sul tetto con un giardino in vaso e un tetto a sbalzo

Louisa, San Clemente Coastal Modern Architecture
The brief for this modern coastal home was to create a place where the clients and their children and their families could gather to enjoy all the beauty of living in Southern California. Maximizing the lot was key to unlocking the potential of this property so the decision was made to excavate the entire property to allow natural light and ventilation to circulate through the lower level of the home.
A courtyard with a green wall and olive tree act as the lung for the building as the coastal breeze brings fresh air in and circulates out the old through the courtyard.
The concept for the home was to be living on a deck, so the large expanse of glass doors fold away to allow a seamless connection between the indoor and outdoors and feeling of being out on the deck is felt on the interior. A huge cantilevered beam in the roof allows for corner to completely disappear as the home looks to a beautiful ocean view and Dana Point harbor in the distance. All of the spaces throughout the home have a connection to the outdoors and this creates a light, bright and healthy environment.
Passive design principles were employed to ensure the building is as energy efficient as possible. Solar panels keep the building off the grid and and deep overhangs help in reducing the solar heat gains of the building. Ultimately this home has become a place that the families can all enjoy together as the grand kids create those memories of spending time at the beach.
Images and Video by Aandid Media.
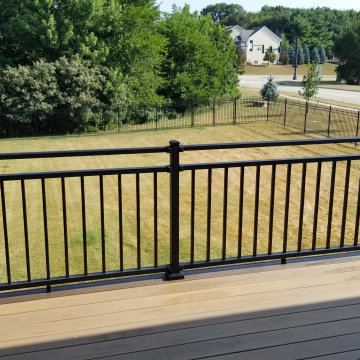
We built this new Timbertech in 2018 and a few years later, these homeowners got a new Hot Tub under the deck and was looking for privacy. We then built a horizontal decking privacy wall to match the decking. We also wrapped the footing posts and beams to complete their backyard deck project. Wall looks great and really completes the final look of the whole project. With this stay-at-home pandemic – the homeowners have much more time to enjoy the privacy in their new hot tub.
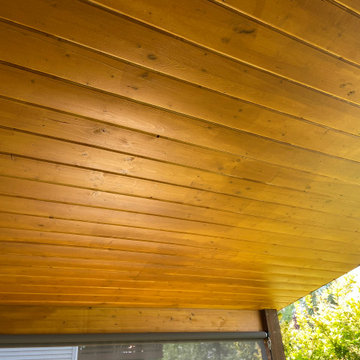
Lean-to roof covering existing deck
Immagine di una piccola terrazza classica dietro casa con un tetto a sbalzo
Immagine di una piccola terrazza classica dietro casa con un tetto a sbalzo
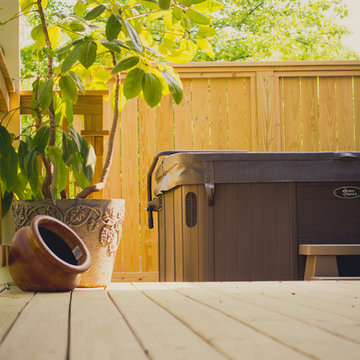
Kyle Cannon
Immagine di una grande terrazza chic dietro casa con un tetto a sbalzo
Immagine di una grande terrazza chic dietro casa con un tetto a sbalzo
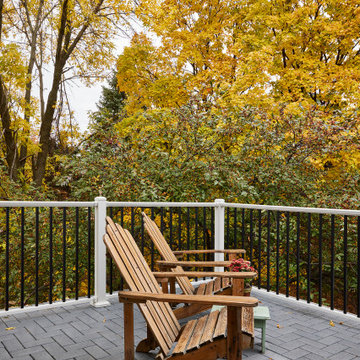
Ispirazione per una terrazza country di medie dimensioni, sul tetto e sul tetto con un tetto a sbalzo e parapetto in metallo
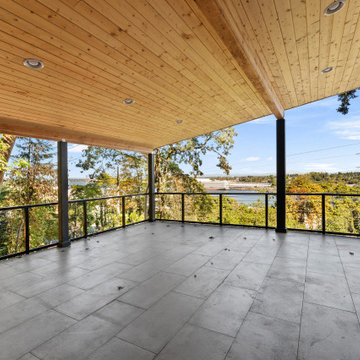
Covered outdoor living area
Idee per una grande terrazza minimalista sul tetto e sul tetto con un tetto a sbalzo e parapetto in cavi
Idee per una grande terrazza minimalista sul tetto e sul tetto con un tetto a sbalzo e parapetto in cavi
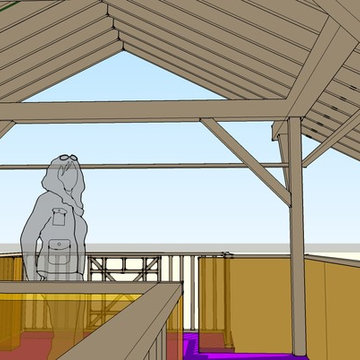
Upstairs Observation Deck
Idee per una piccola terrazza tropicale sul tetto con un tetto a sbalzo
Idee per una piccola terrazza tropicale sul tetto con un tetto a sbalzo
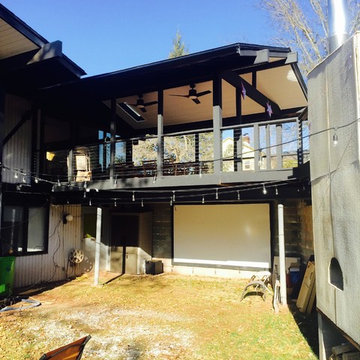
Ispirazione per una grande terrazza minimalista dietro casa con un tetto a sbalzo

Modern mahogany deck. On the rooftop, a perimeter trellis frames the sky and distant view, neatly defining an open living space while maintaining intimacy. A modern steel stair with mahogany threads leads to the headhouse.
Photo by: Nat Rea Photography
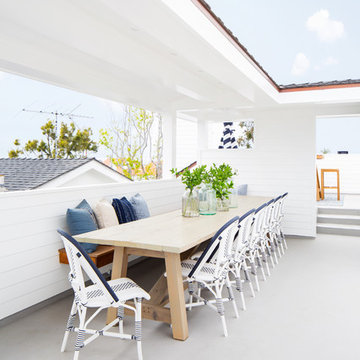
Photography: Ryan Garvin
Ispirazione per una terrazza stile marinaro sul tetto e sul tetto con un tetto a sbalzo
Ispirazione per una terrazza stile marinaro sul tetto e sul tetto con un tetto a sbalzo
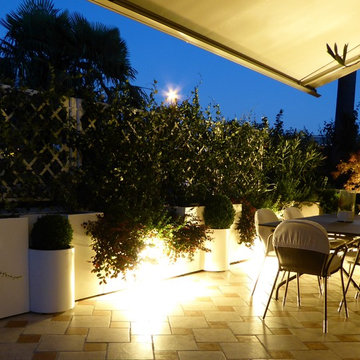
L.P.
Idee per una grande terrazza design sul tetto con un giardino in vaso e un tetto a sbalzo
Idee per una grande terrazza design sul tetto con un giardino in vaso e un tetto a sbalzo
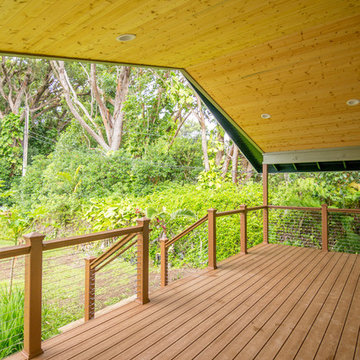
Esempio di una terrazza stile americano di medie dimensioni e dietro casa con un tetto a sbalzo
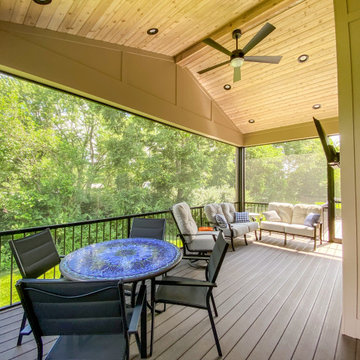
Heartlands Screen Room system on a covered deck with open decks on both sides. To allow an ease of flow, there are Gerkin Screen Swinging doors leading to both open decks. Screen rooms allow homeowners to enjoy the outdoors worry free from bugs and pests!
Terrazze gialle con un tetto a sbalzo - Foto e idee
6
