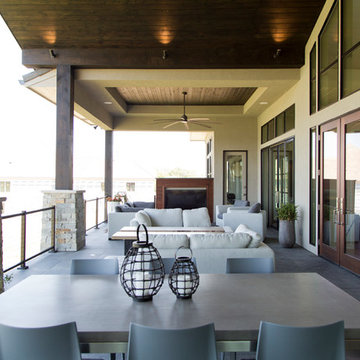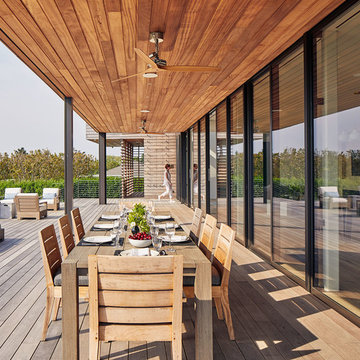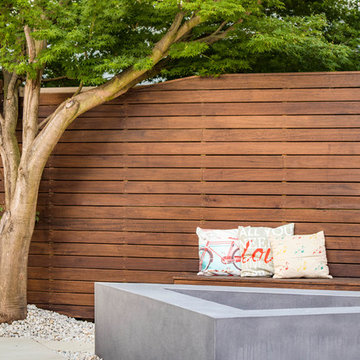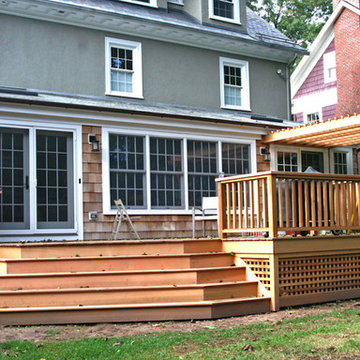Terrazze - Foto e idee
Filtra anche per:
Budget
Ordina per:Popolari oggi
141 - 160 di 2.679 foto
1 di 3
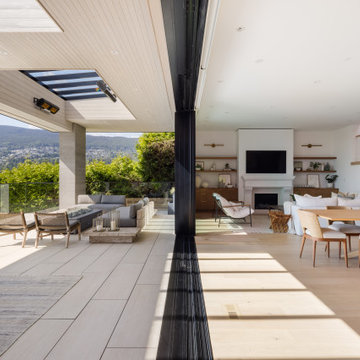
Foto di un'ampia terrazza design dietro casa e al primo piano con un parasole e parapetto in vetro
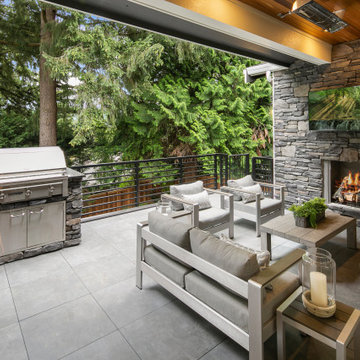
Outdoor covered deck features grilling station, gas fireplace, outdoor tv and ceiling heaters.
Esempio di una grande terrazza american style dietro casa con un caminetto e un tetto a sbalzo
Esempio di una grande terrazza american style dietro casa con un caminetto e un tetto a sbalzo
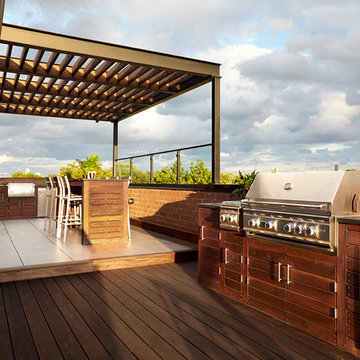
Dave Slivinski
Idee per una grande terrazza contemporanea sul tetto con una pergola
Idee per una grande terrazza contemporanea sul tetto con una pergola
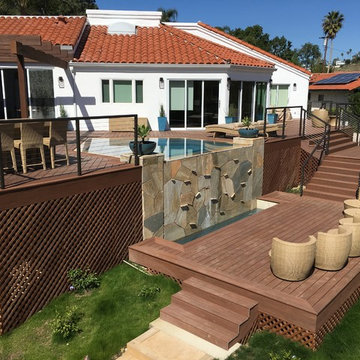
Large 1800 sf multi-level deck with open beam patio cover. Using Azek Mahogany PVC decking fastened with Camo hidden fastening system. Double picture frame border. Custom stainless steel cable railings. Multiple stairs provide access from all sides
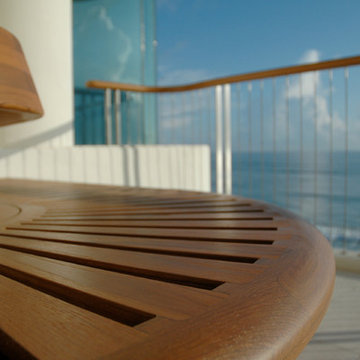
Immagine di una terrazza stile marinaro di medie dimensioni e sul tetto con un tetto a sbalzo
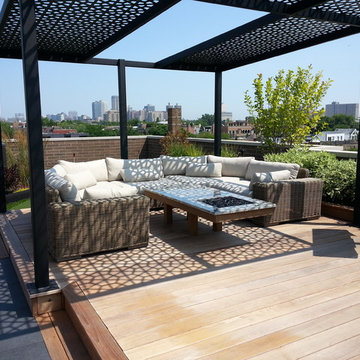
This outdoor space provides all the comforts of home. A floating cantilevered fire table 46" Sunbrite outdoor TV on custom swivel mount, bags and a putting course with a major elevation change, a pet turf for the pups and a garden Adam and Eve would be envious of. Photos by Donald Maldonado
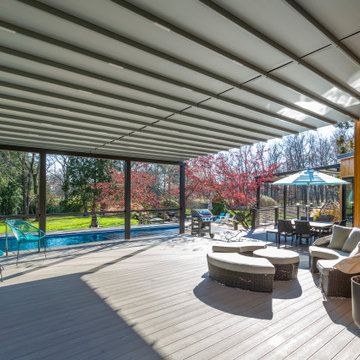
Custom Remote Controled Pergola
Foto di un'ampia terrazza minimal dietro casa e a piano terra con una pergola e parapetto in materiali misti
Foto di un'ampia terrazza minimal dietro casa e a piano terra con una pergola e parapetto in materiali misti
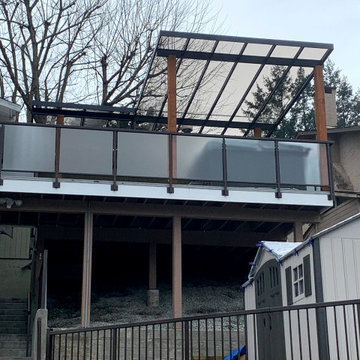
Idee per un'ampia terrazza dietro casa e al primo piano con un parasole e parapetto in vetro
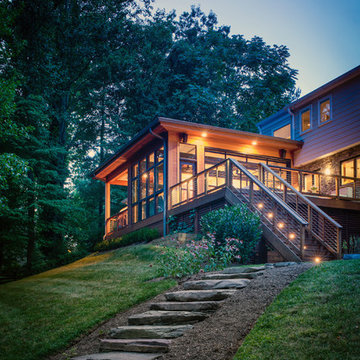
Taking into account the client’s lifestyle, needs and vision, we presented a contemporary design with an industrial converted-warehouse feel inspired by a photo the clients love. The showpiece is the functioning garage door which separates a 3-season room and open deck.
While, officially a 3-season room, additional features were implemented to extend the usability of the space in both hot and cold months. Examples include removable glass and screen panels, power screen at garage door, ceiling fans, a heated tile floor, gas fire pit and a covered grilling station complete with an exterior-grade range hood, gas line and access to both the 3-season room and new mudroom.
Photography: John Cole
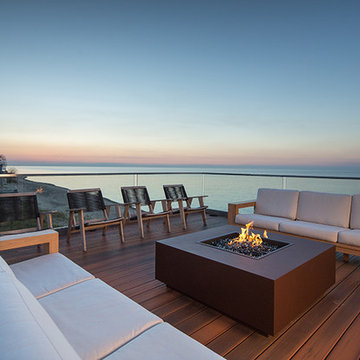
Idee per una terrazza moderna di medie dimensioni e dietro casa con un tetto a sbalzo
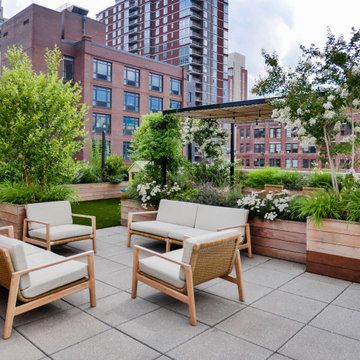
Ispirazione per una grande terrazza moderna sul tetto e sul tetto con una pergola e parapetto in materiali misti
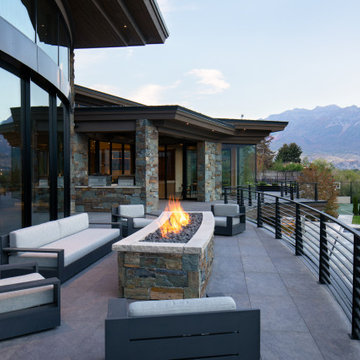
Ispirazione per una grande terrazza etnica dietro casa e al primo piano con un focolare, un tetto a sbalzo e parapetto in metallo
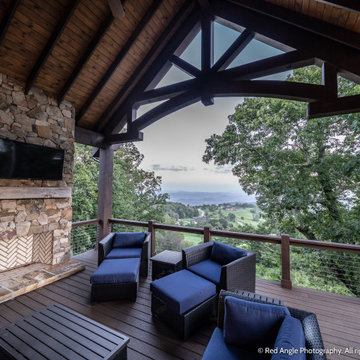
Esempio di una terrazza stile rurale di medie dimensioni, dietro casa e al primo piano con un caminetto, un tetto a sbalzo e parapetto in cavi
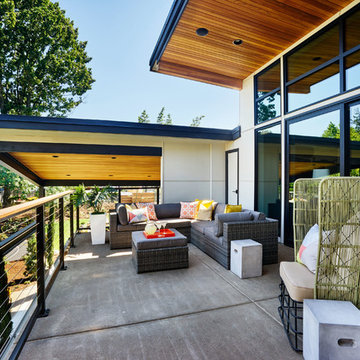
Blackstone Edge Photography
Immagine di una grande terrazza contemporanea dietro casa
Immagine di una grande terrazza contemporanea dietro casa
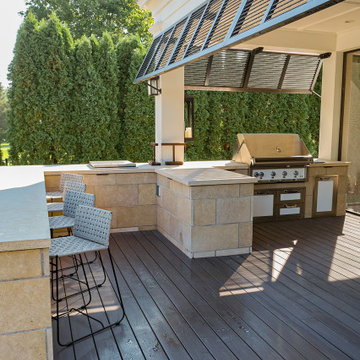
This Edina, MN project started when the client’s contacted me about their desire to create a family friendly entertaining space as well as a great place to entertain friends. The site amenities that were incorporated into the landscape design-build include a swimming pool, hot tub, outdoor dining space with grill/kitchen/bar combo, a mortared stone wood burning fireplace, and a pool house.
The house was built in 2015 and the rear yard was left essentially as a clean slate. Existing construction consisted of a covered screen porch with screens opening out to another covered space. Both were built with the floor constructed of composite decking (low lying deck, one step off to grade). The deck also wrapped over to doorways out of the kitchenette & dining room. This open amount of deck space allowed us to reconsider the furnishings for dining and how we could incorporate the bar and outdoor kitchen. We incorporated a self-contained spa within the deck to keep it closer to the house for winter use. It is surrounded by a raised masonry seating wall for “hiding” the spa and comfort for access. The deck was dis-assembled as needed to accommodate the masonry for the spa surround, bar, outdoor kitchen & re-built for a finished look as it attached back to the masonry.
The layout of the 20’x48’ swimming pool was determined in order to accommodate the custom pool house & rear/side yard setbacks. The client wanted to create ample space for chaise loungers & umbrellas as well as a nice seating space for the custom wood burning fireplace. Raised masonry walls are used to define these areas and give a sense of space. The pool house is constructed in line with the swimming pool on the deep/far end.
The swimming pool was installed with a concrete subdeck to allow for a custom stone coping on the pool edge. The patio material and coping are made out of 24”x36” Ardeo Limestone. 12”x24” Ardeo Limestone is used as veneer for the masonry items. The fireplace is a main focal point, so we decided to use a different veneer than the other masonry areas so it could stand out a bit more.
The clients have been enjoying all of the new additions to their dreamy coastal backyard. All of the elements flow together nicely and entertaining family and friends couldn’t be easier in this beautifully remodeled space.
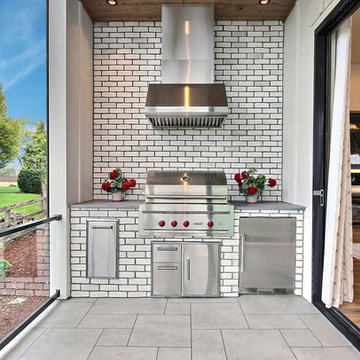
Inspired by the majesty of the Northern Lights and this family's everlasting love for Disney, this home plays host to enlighteningly open vistas and playful activity. Like its namesake, the beloved Sleeping Beauty, this home embodies family, fantasy and adventure in their truest form. Visions are seldom what they seem, but this home did begin 'Once Upon a Dream'. Welcome, to The Aurora.
Terrazze - Foto e idee
8
