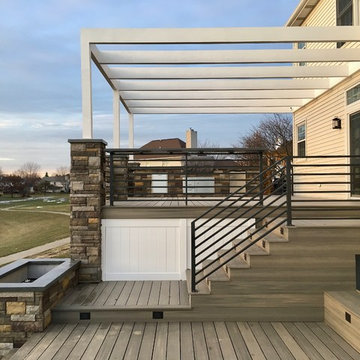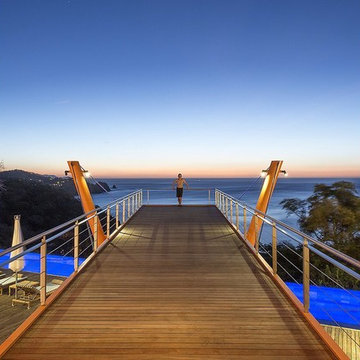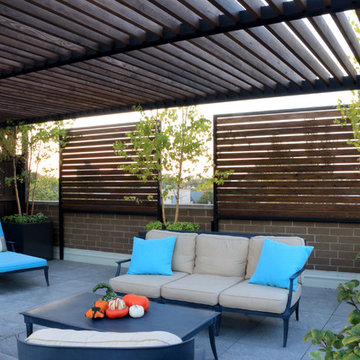Terrazze - Foto e idee
Ordina per:Popolari oggi
61 - 80 di 2.679 foto

This cozy sanctuary has been transformed from a drab sun-blasted deck into an inspirational home-above-home get away! Our clients work and relax out here on the daily, and when entertaining is cool again, they plan to host friends in their beautiful new space. The old deck was removed, the roof was repaired and new paver flooring, railings, a pergola and gorgeous garden furnishings & features were installed to create a one of a kind urban escape.
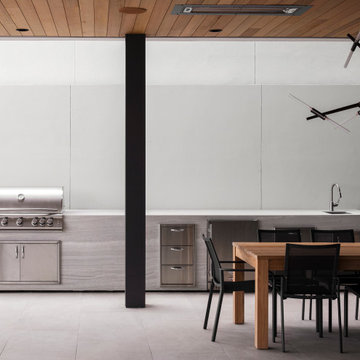
Louisa, San Clemente Coastal Modern Architecture
The brief for this modern coastal home was to create a place where the clients and their children and their families could gather to enjoy all the beauty of living in Southern California. Maximizing the lot was key to unlocking the potential of this property so the decision was made to excavate the entire property to allow natural light and ventilation to circulate through the lower level of the home.
A courtyard with a green wall and olive tree act as the lung for the building as the coastal breeze brings fresh air in and circulates out the old through the courtyard.
The concept for the home was to be living on a deck, so the large expanse of glass doors fold away to allow a seamless connection between the indoor and outdoors and feeling of being out on the deck is felt on the interior. A huge cantilevered beam in the roof allows for corner to completely disappear as the home looks to a beautiful ocean view and Dana Point harbor in the distance. All of the spaces throughout the home have a connection to the outdoors and this creates a light, bright and healthy environment.
Passive design principles were employed to ensure the building is as energy efficient as possible. Solar panels keep the building off the grid and and deep overhangs help in reducing the solar heat gains of the building. Ultimately this home has become a place that the families can all enjoy together as the grand kids create those memories of spending time at the beach.
Images and Video by Aandid Media.
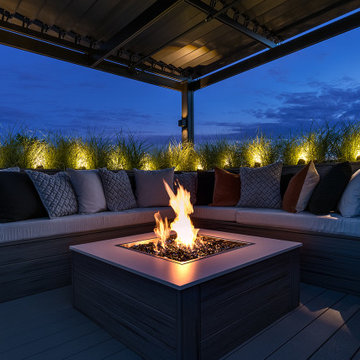
An intimate park-like setting with low-maintenance materials replaced an aging wooden rooftop deck at this Bucktown home. Three distinct spaces create a full outdoor experience, starting with a landscaped dining area surrounded by large trees and greenery. The illusion is that of a secret garden rather than an urban rooftop deck.
A sprawling green area is the perfect spot to soak in the summer sun or play an outdoor game. In the front is the main entertainment area, fully outfitted with a louvered roof, fire table, and built-in seating. The space maintains the atmosphere of a garden with shrubbery and flowers. It’s the ideal place to host friends and family with a custom kitchen that is complete with a Big Green Egg and an outdoor television.
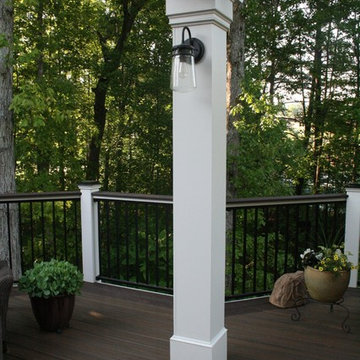
Wrapped columns for this pergola provide a smooth surface that will not require annual paint.
Ispirazione per un'ampia terrazza tradizionale dietro casa con una pergola
Ispirazione per un'ampia terrazza tradizionale dietro casa con una pergola
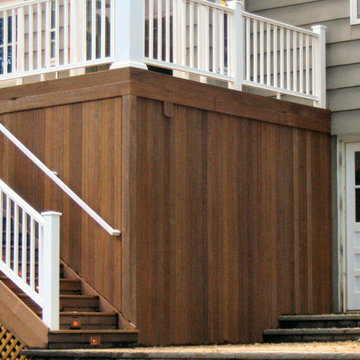
This large deck was built in Holmdel, NJ. The flooring is Ipe hardwood. The rail is Azek brand synthetic railing system.
The pergola is clear cedar that has been primed and painted. The columns are 10" square Permacast brand.
The high underside of the deck is covered with solid Ipe skirting. This blocks the view of the deck under-structure from people enjoying the lower paver patio.
Low voltage lights were added to the rail posts, in the pergola and in the stair risers. These lights add a nice ambiance to the deck, as well as safety.
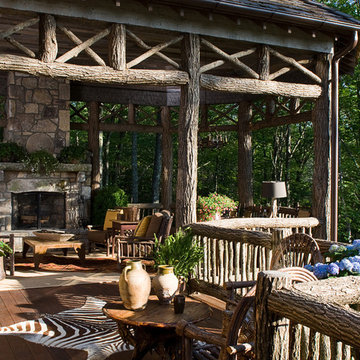
I chose Black Locust logs for this mountain home porch because of their durability and hardness. The lattice work above the columns is a testament to the master carpenters who took my design and made it a reality.
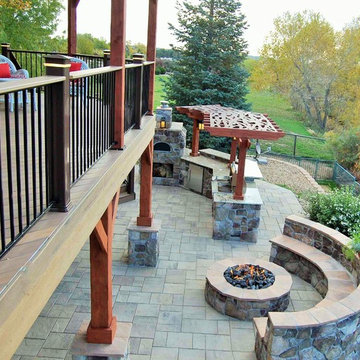
Archadeck of the Foothills
Foto di una grande terrazza american style dietro casa con una pergola
Foto di una grande terrazza american style dietro casa con una pergola
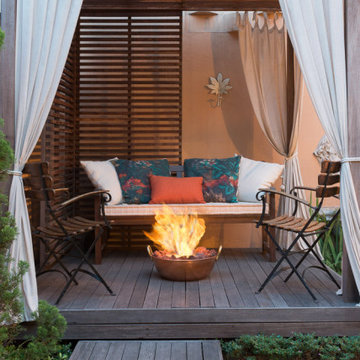
Round Ecofireplaces Fire Pit with ECO 35 burner in copper pot encasing. Expanded clay and volcanic stones finishing. Thermal insulation made of rock wool bases and refractory tape applied to the burner.
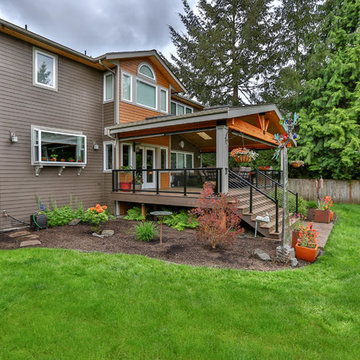
This project is a huge gable style patio cover with covered deck and aluminum railing with glass and cable on the stairs. The Patio cover is equipped with electric heaters, tv, ceiling fan, skylights, fire table, patio furniture, and sound system. The decking is a composite material from Timbertech and had hidden fasteners.
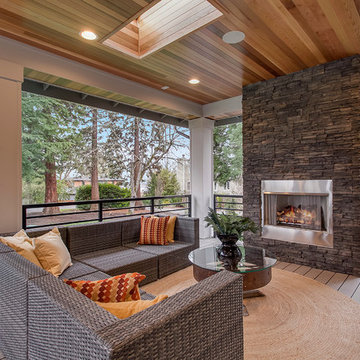
Enjoy outdoor living all year around with a custom stone fireplace, covered deck with cedar ceiling detail, lighting, skylights and sound system. Rough-in for electric heaters.
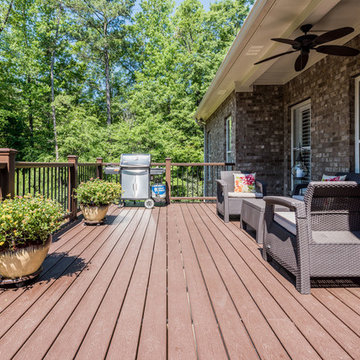
Ispirazione per un'ampia terrazza american style sul tetto con un giardino in vaso e un tetto a sbalzo
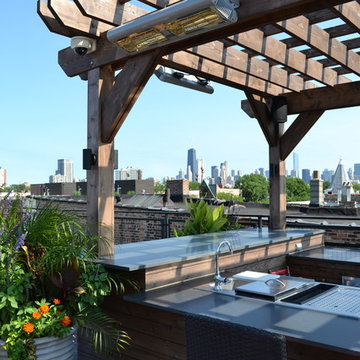
Idee per un'ampia terrazza tradizionale sul tetto con un focolare e una pergola
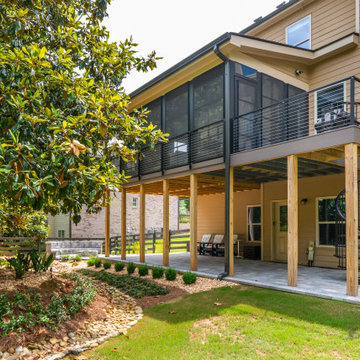
Convert the existing deck to a new indoor / outdoor space with retractable EZ Breeze windows for full enclosure, cable railing system for minimal view obstruction and space saving spiral staircase, fireplace for ambiance and cooler nights with LVP floor for worry and bug free entertainment
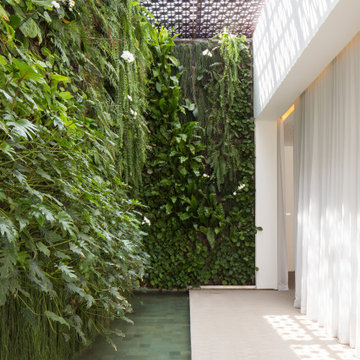
Idee per una piccola terrazza moderna nel cortile laterale con una pergola
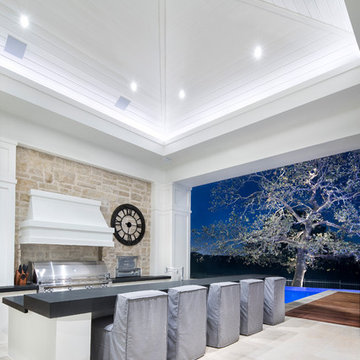
Esempio di una grande terrazza moderna dietro casa con un tetto a sbalzo
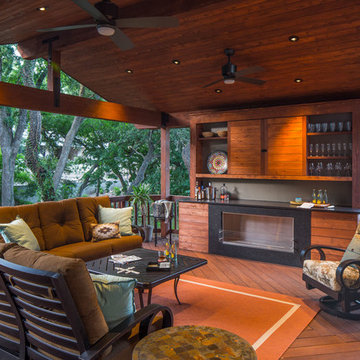
dimmable LED lighting • bio fuel fireplace • ipe • redwood • glulam • cedar to match existing • granite bar • photography by Tre Dunham
Foto di una terrazza design di medie dimensioni e dietro casa con un focolare e un tetto a sbalzo
Foto di una terrazza design di medie dimensioni e dietro casa con un focolare e un tetto a sbalzo
Terrazze - Foto e idee
4

