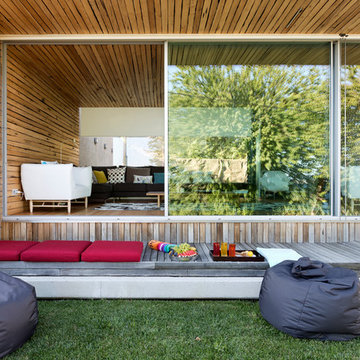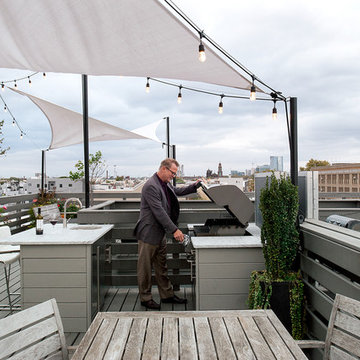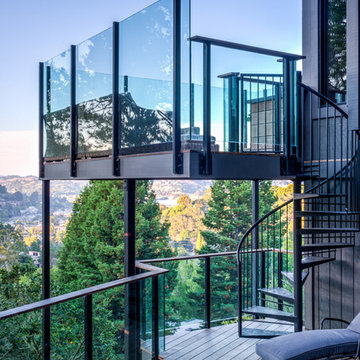Terrazze - Foto e idee
Filtra anche per:
Budget
Ordina per:Popolari oggi
1 - 20 di 127 foto
1 di 3
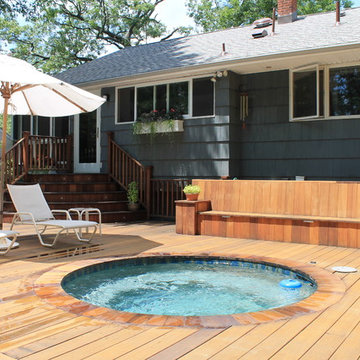
10' Dia Custom Gunite Spa. w/ title border and custom plaster. Also Curved Cedar deck, and spa coping. Custom lights in both deck steps and the seating area.
Matt Meaney@ Artisan Landscapes and Pools
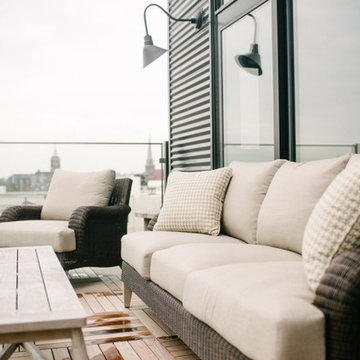
Ispirazione per una piccola terrazza chic sul tetto con nessuna copertura
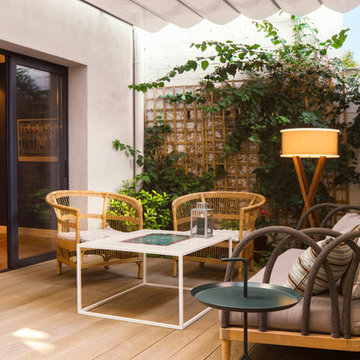
Proyecto realizado por Meritxell Ribé - The Room Studio
Construcción: The Room Work
Fotografías: Mauricio Fuertes
Foto di una terrazza industriale di medie dimensioni e dietro casa con un parasole
Foto di una terrazza industriale di medie dimensioni e dietro casa con un parasole
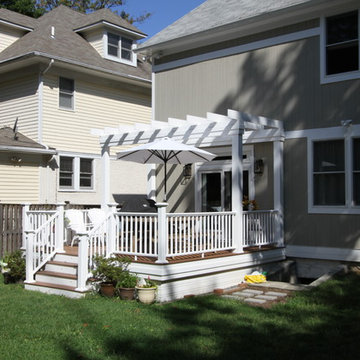
Idee per una terrazza classica di medie dimensioni e dietro casa con una pergola
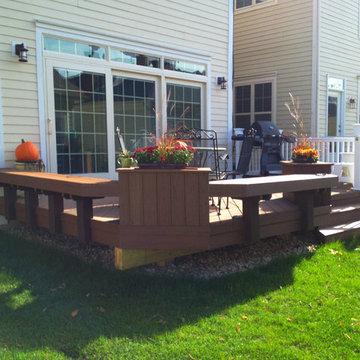
Floating benches offer additional seating while saving space on this charming low maintenance TimberTech deck. Built-in flower boxes and white vinyl rails complete the look.
~ Glenview, IL
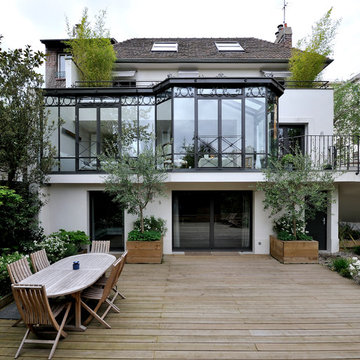
Stefan Meyer
Esempio di una terrazza contemporanea dietro casa e di medie dimensioni con un giardino in vaso e nessuna copertura
Esempio di una terrazza contemporanea dietro casa e di medie dimensioni con un giardino in vaso e nessuna copertura
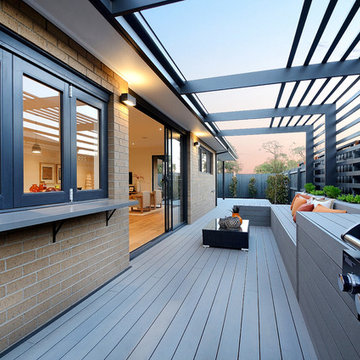
On Display Photography
Esempio di una grande terrazza minimal nel cortile laterale con nessuna copertura
Esempio di una grande terrazza minimal nel cortile laterale con nessuna copertura
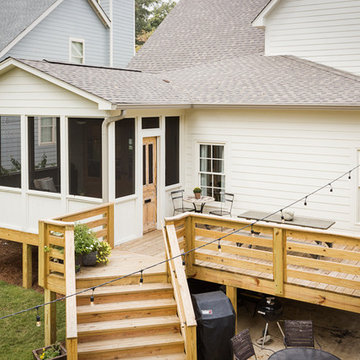
Tommy Daspit is an Architectural, Commercial, Real Estate, and Google Maps Business View Trusted photographer in Birmingham, Alabama. Tommy provides the best in commercial photography in the southeastern United States (Alabama, Georgia, North Carolina, South Carolina, Florida, Mississippi, Louisiana, and Tennessee).
View more of his work on his homepage: http://tommmydaspit.com
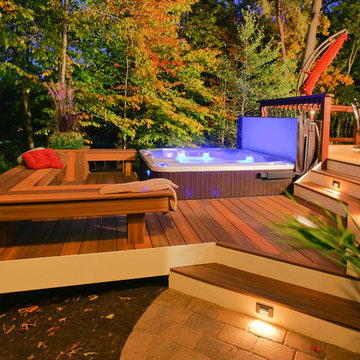
Foto di una terrazza classica di medie dimensioni e dietro casa con nessuna copertura
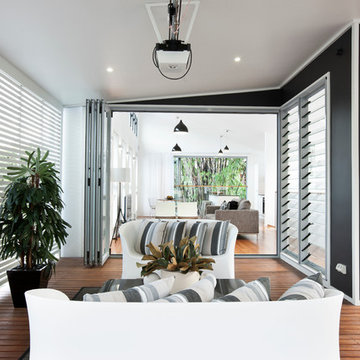
Damien Bredberg
Esempio di una terrazza design di medie dimensioni e dietro casa con un tetto a sbalzo
Esempio di una terrazza design di medie dimensioni e dietro casa con un tetto a sbalzo
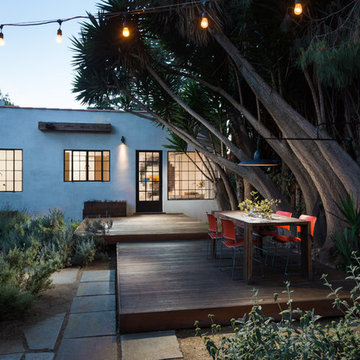
Deck at dusk. Photo by Clark Dugger
Immagine di una terrazza design di medie dimensioni e dietro casa con nessuna copertura
Immagine di una terrazza design di medie dimensioni e dietro casa con nessuna copertura
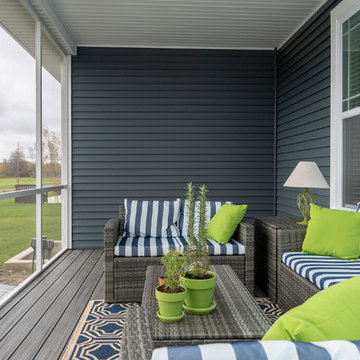
Screened in deck in Okemos, MI. Composite decking material for low maintenance.
Ispirazione per una piccola terrazza minimalista dietro casa con un parasole
Ispirazione per una piccola terrazza minimalista dietro casa con un parasole
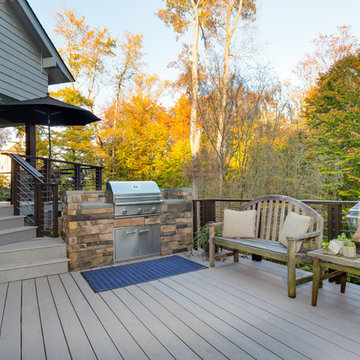
QPH Photo
Immagine di una piccola terrazza contemporanea dietro casa con nessuna copertura
Immagine di una piccola terrazza contemporanea dietro casa con nessuna copertura
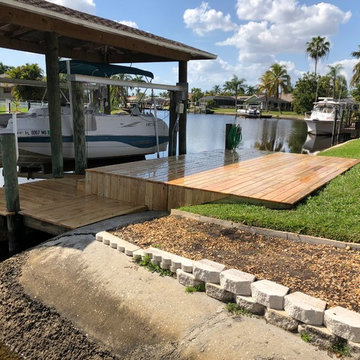
After pictures. Photos by Fernando Lamelas, Spec Development LLC.
Idee per una terrazza tropicale di medie dimensioni e dietro casa con un pontile e nessuna copertura
Idee per una terrazza tropicale di medie dimensioni e dietro casa con un pontile e nessuna copertura
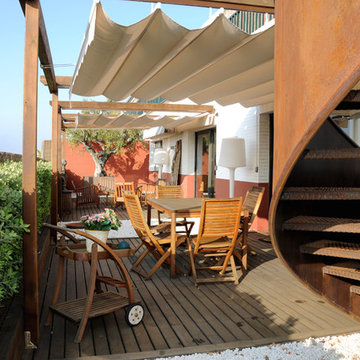
Ispirazione per una terrazza minimal di medie dimensioni, sul tetto e sul tetto con un giardino in vaso e un parasole
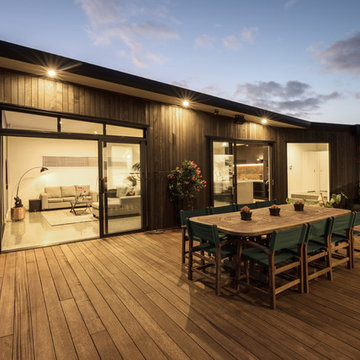
This new home in Riverhead sits on the bank of the Rangitopuni Stream, looking out over the water and native riparian bush. The client’s brief was to build a new three bedroom home on a vacant site, featuring a living wing with a focus on the views across the stream and indoor/outdoor living.
A single storied ‘H’ shaped floor plan was developed around a central courtyard. This provides ample opportunity to capture views and light from various internal spaces, while maintaining complete privacy between neighbours.
Photography by Mark Scowen
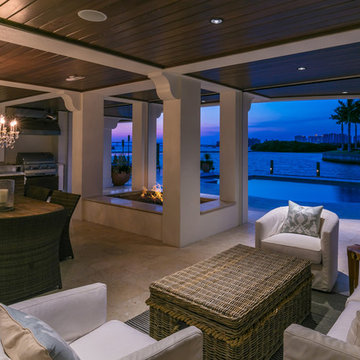
Photography by Ryan Gamma
Foto di una terrazza classica dietro casa con un pontile
Foto di una terrazza classica dietro casa con un pontile
Terrazze - Foto e idee
1
