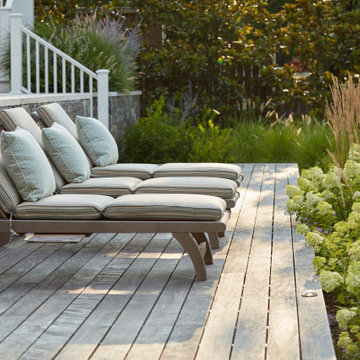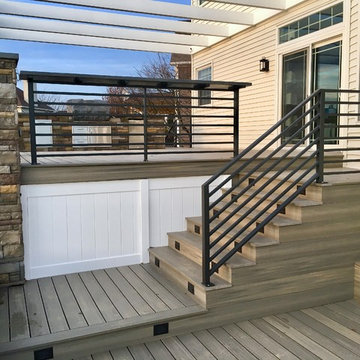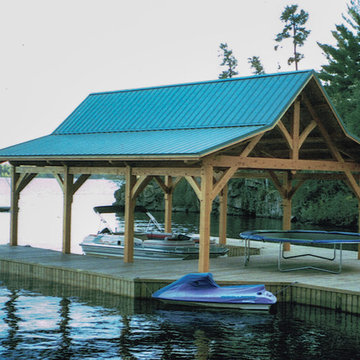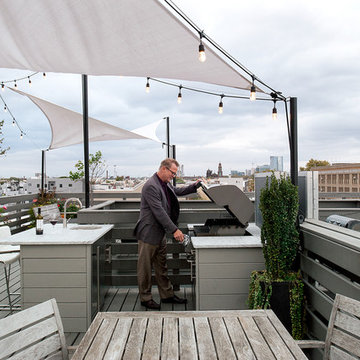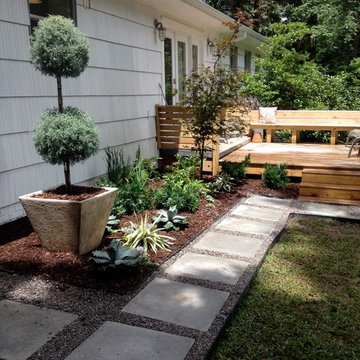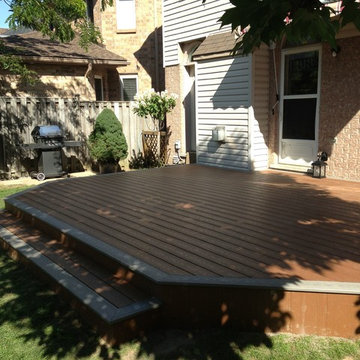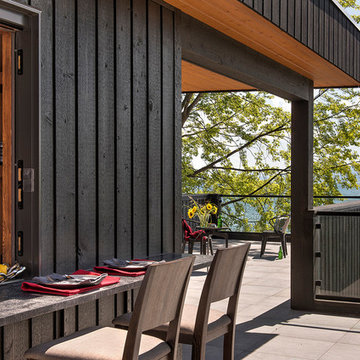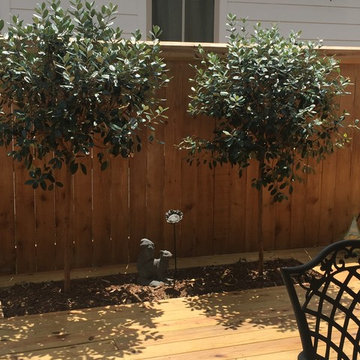Terrazze - Foto e idee
Filtra anche per:
Budget
Ordina per:Popolari oggi
141 - 160 di 22.437 foto
1 di 3

This unique design wastes not an inch of the trailer it's built on. The shower is constructed in such a way that it extends outward from the rest of the bathroom and is supported by the tongue of the trailer.
This tropical modern coastal Tiny Home is built on a trailer and is 8x24x14 feet. The blue exterior paint color is called cabana blue. The large circular window is quite the statement focal point for this how adding a ton of curb appeal. The round window is actually two round half-moon windows stuck together to form a circle. There is an indoor bar between the two windows to make the space more interactive and useful- important in a tiny home. There is also another interactive pass-through bar window on the deck leading to the kitchen making it essentially a wet bar. This window is mirrored with a second on the other side of the kitchen and the are actually repurposed french doors turned sideways. Even the front door is glass allowing for the maximum amount of light to brighten up this tiny home and make it feel spacious and open. This tiny home features a unique architectural design with curved ceiling beams and roofing, high vaulted ceilings, a tiled in shower with a skylight that points out over the tongue of the trailer saving space in the bathroom, and of course, the large bump-out circle window and awning window that provides dining spaces.
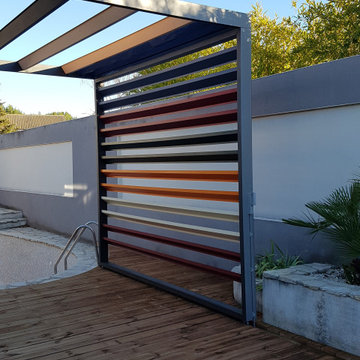
Ispirazione per una terrazza industriale di medie dimensioni e dietro casa con una pergola
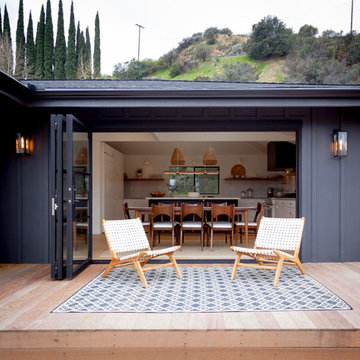
The exterior deck is built at the same level as the interior so as to provide an easy flow from interior to exterior. As well as as extension of the dining room. Interior Design by Amy Terranova
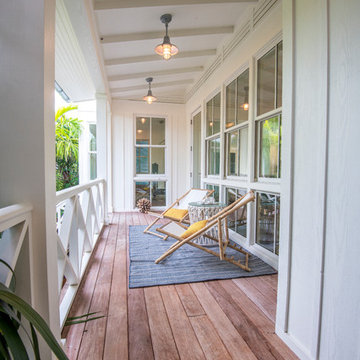
Immagine di una terrazza costiera di medie dimensioni con un tetto a sbalzo
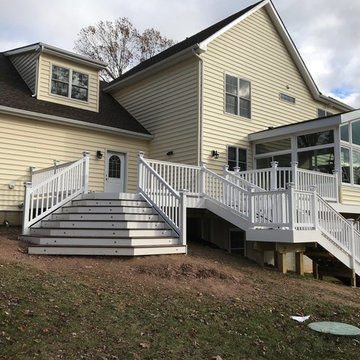
View of deck, sunroom, stairs & siding without lights
Idee per una grande terrazza contemporanea dietro casa con un tetto a sbalzo
Idee per una grande terrazza contemporanea dietro casa con un tetto a sbalzo
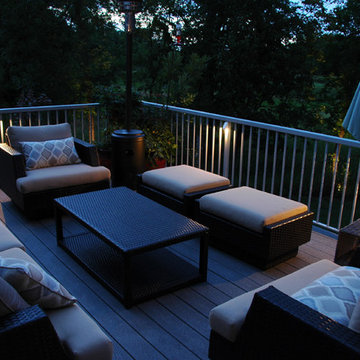
Ispirazione per una piccola terrazza classica sul tetto con nessuna copertura
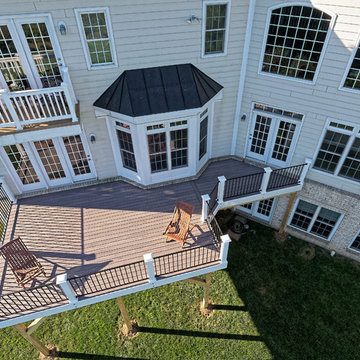
This Leesburg deck required an elegant solution to get around septic impediments and basement windows. With TimberTech Legacy Ashwood flooring, a powder-coated iron railing, and Azek premier sleeves the results are as gorgeous as the views!
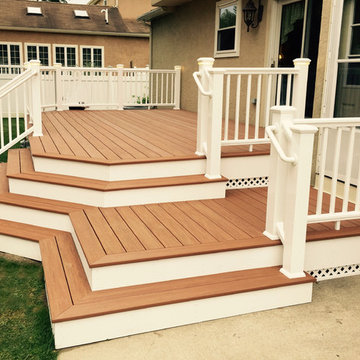
Immagine di una piccola terrazza tradizionale dietro casa con nessuna copertura
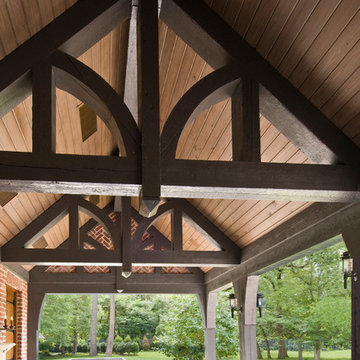
Memorial, 2008 - New Construction
Ispirazione per una grande terrazza chic dietro casa
Ispirazione per una grande terrazza chic dietro casa
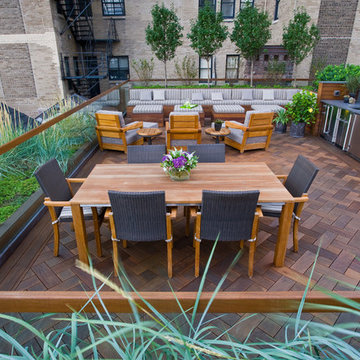
Linda Oyama Bryan
Idee per un'ampia terrazza contemporanea sul tetto con nessuna copertura
Idee per un'ampia terrazza contemporanea sul tetto con nessuna copertura
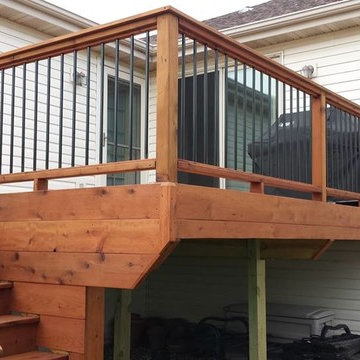
Deck in Madison WI built with sustainably harvested California Redwood and black metal balusters enhance view if back yard.
Ispirazione per una terrazza stile americano dietro casa e di medie dimensioni con nessuna copertura
Ispirazione per una terrazza stile americano dietro casa e di medie dimensioni con nessuna copertura
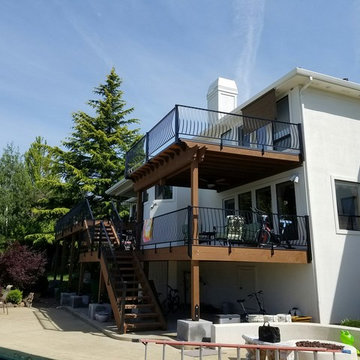
Foto di un'ampia terrazza classica dietro casa con un focolare e un tetto a sbalzo
Terrazze - Foto e idee
8
