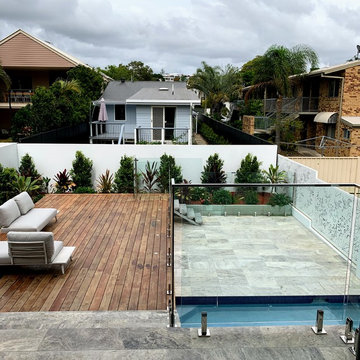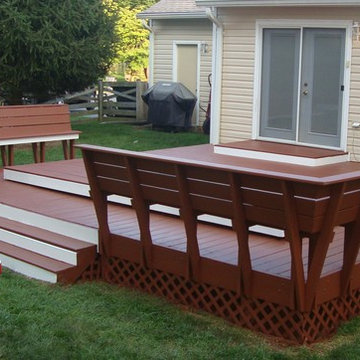Terrazze - Foto e idee
Filtra anche per:
Budget
Ordina per:Popolari oggi
81 - 100 di 22.436 foto
1 di 3

Idee per una piccola terrazza classica dietro casa e a piano terra con un focolare, una pergola e parapetto in metallo
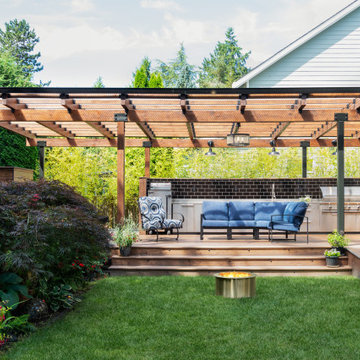
Photo by Tina Witherspoon.
Immagine di una terrazza design dietro casa, a piano terra e di medie dimensioni con una pergola
Immagine di una terrazza design dietro casa, a piano terra e di medie dimensioni con una pergola
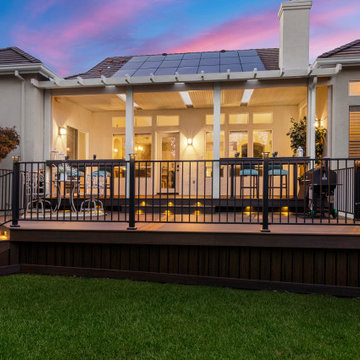
Immagine di una terrazza american style di medie dimensioni, dietro casa e a piano terra con una pergola e parapetto in metallo
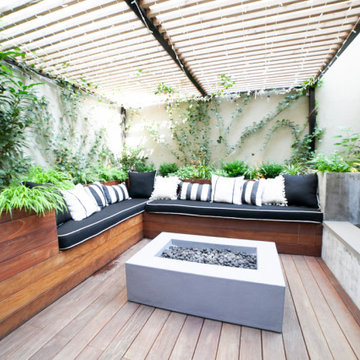
Ispirazione per una terrazza moderna di medie dimensioni, dietro casa e a piano terra con un focolare, una pergola e parapetto in materiali misti
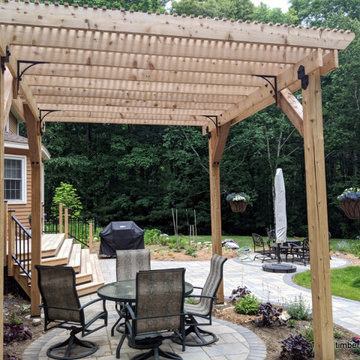
Immagine di una terrazza di medie dimensioni, dietro casa e a piano terra con un caminetto, un parasole e parapetto in metallo
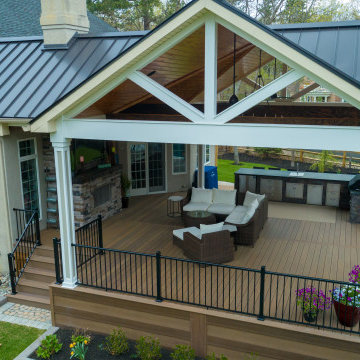
Expansive outdoor living space including fireplace, outdoor kitchen, stained wood ceiling, post and beam
Ispirazione per un'ampia terrazza stile rurale dietro casa e a piano terra con un tetto a sbalzo e parapetto in metallo
Ispirazione per un'ampia terrazza stile rurale dietro casa e a piano terra con un tetto a sbalzo e parapetto in metallo
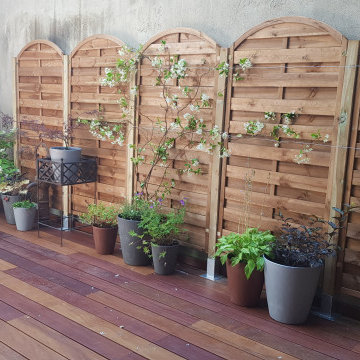
APRES
Pose de treillis bois et plantes en pots
Ispirazione per una terrazza tradizionale
Ispirazione per una terrazza tradizionale
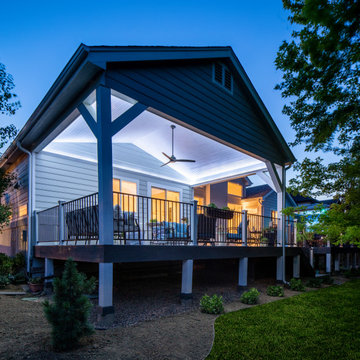
This deck was falling apart, and the wood was rotting and becoming dangerous; it was important to fix this issue. Our client’s dream was to easily serve meals from the kitchen in an enjoyable outdoor eating space. It was a MUST to have enough deck support for the hot tub so that our clients could happily use it daily. They wanted to add a window that opens to the covered deck and a beautiful serving counter, it made it much easier for our client to serve her guests while enjoying the beautiful weather and having a space to entertain.
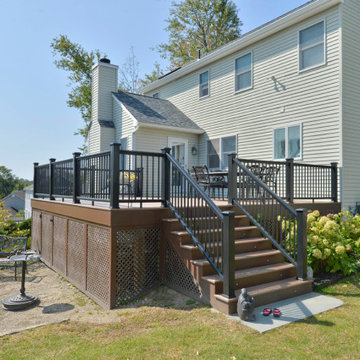
Foto di una terrazza minimal di medie dimensioni, dietro casa e a piano terra con nessuna copertura e parapetto in metallo
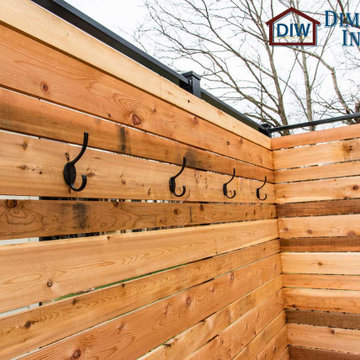
This Columbia home had one deck which descended directly into their backyard. Rather than tuck their seven person hot tub on the concrete patio below their deck, we constructed a new tier.
Their new deck was built with composite decking, making it completely maintenance free. Constructed with three feet concrete piers and post bases attaching each support according to code, this new deck can easily withstand the weight of hundreds of gallons of water and a dozen or more people.
Aluminum rails line the stairs and surround the entire deck for aesthetics as well as safety. Taller aluminum supports form a privacy screen with horizontal cedar wood slats. The cedar wall also sports four clothes hooks for robes. The family now has a private place to relax and entertain in their own backyard.
Dimensions In Wood is more than 40 years of custom cabinets. We always have been, but we want YOU to know just how many more Dimensions we have. Whatever home renovation or new construction projects you want to tackle, we can Translate Your Visions into Reality.
Zero Maintenance Composite Decking, Cedar Privacy Screen and Aluminum Safety Rails:
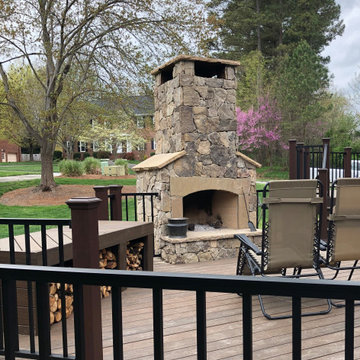
Lower Tier of a 3 tier deck,
Immagine di un'ampia terrazza contemporanea dietro casa con un caminetto e parapetto in materiali misti
Immagine di un'ampia terrazza contemporanea dietro casa con un caminetto e parapetto in materiali misti
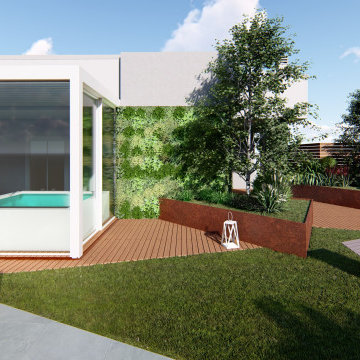
Un attico dallo stile moderno con vista Milano.
Questo spazio lo abbiamo pensato per cene e pranzi, abbiamo quindi inserito un tavolo allungabile ideale per adattarsi ad ogni occasione.
Gli angoli sono arricchiti con 4 vasi in resina e sulla parete dell’edificio abbiamo inserito 3 pannelli di verde verticale.
Per la pavimentazione abbiamo scelto una pedana di Iroko, legno ideale per l’esterno.
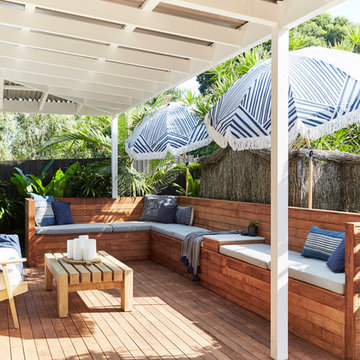
The Barefoot Bay Cottage is the first-holiday house to be designed and built for boutique accommodation business, Barefoot Escapes (www.barefootescapes.com.au). Working with many of The Designory’s favourite brands, it has been designed with an overriding luxe Australian coastal style synonymous with Sydney based team. The newly renovated three bedroom cottage is a north facing home which has been designed to capture the sun and the cooling summer breeze. Inside, the home is light-filled, open plan and imbues instant calm with a luxe palette of coastal and hinterland tones. The contemporary styling includes layering of earthy, tribal and natural textures throughout providing a sense of cohesiveness and instant tranquillity allowing guests to prioritise rest and rejuvenation.
Images captured by Jessie Prince
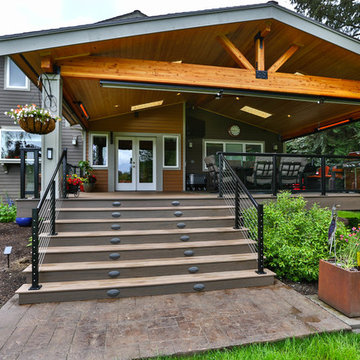
This project is a huge gable style patio cover with covered deck and aluminum railing with glass and cable on the stairs. The Patio cover is equipped with electric heaters, tv, ceiling fan, skylights, fire table, patio furniture, and sound system. The decking is a composite material from Timbertech and had hidden fasteners.
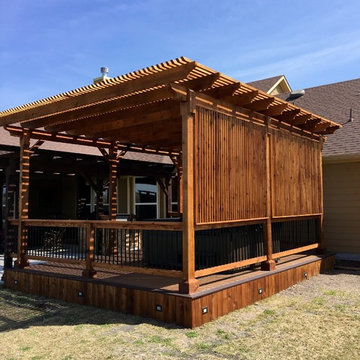
Diamond Decks can make your backyard dream a reality! It was an absolute pleasure working with our client to bring their ideas to life.
Our goal was to design and develop a custom deck, pergola, and privacy wall that would offer the customer more privacy and shade while enjoying their hot tub.
Our customer is now enjoying their backyard as well as their privacy!
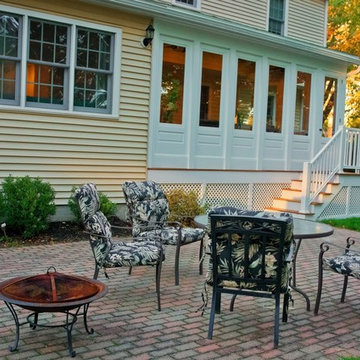
Esempio di una terrazza vittoriana di medie dimensioni e dietro casa con un tetto a sbalzo
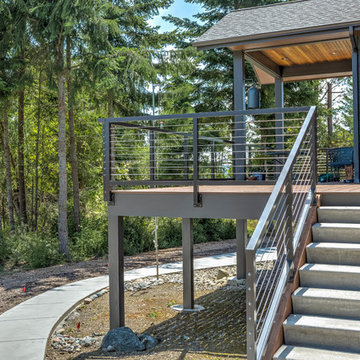
Covered back porch with T&G cedar soffit, TimberTech decking, braided stainless steel cable railings, powder coated aluminum rails, concrete step treads.
Snowberry Lane Photography
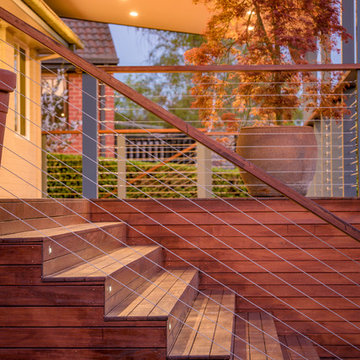
This project features a merbau deck, stairs & handrail with stainless steel wire infill. The pergola has been pitched off the external frame of the house using a Colorbond roof. The ceiling has been sheeted in Aquacheck gyprock with LED downlights.
Terrazze - Foto e idee
5
