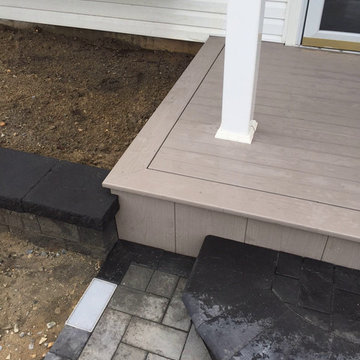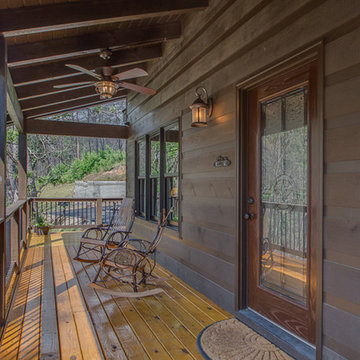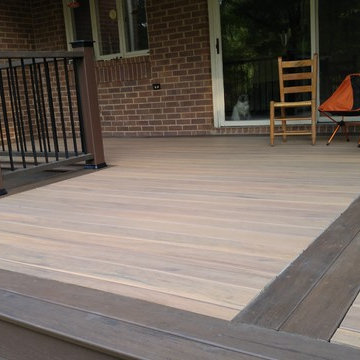Terrazze - Foto e idee
Filtra anche per:
Budget
Ordina per:Popolari oggi
41 - 60 di 22.435 foto
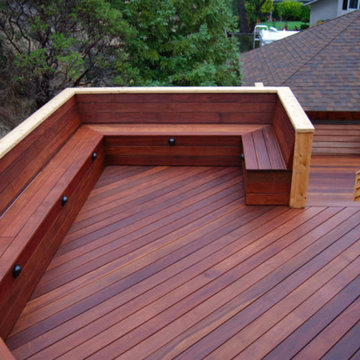
San Rafael
Overview: This garden project began with the demolition of an existing pool and decks cantilevered over a hillside. The garden was originally a Japanese-themed garden retreat and free-form shaped pool. While the client wanted to update and replace many elements, they sought to keep the free-form characteristics of the existing design and repurpose existing materials. BK Landscape Design created a new garden with revetment walls and steps to a succulent garden with salvaged boulders from the pool and pool coping. We built a colored concrete path to access a new wood trellis constructed on the center-line view from the master bedroom. A combination of Bay friendly, native and evergreen plantings were chosen for the planting palette. The overhaul of the yard included low-voltage lighting and minimal drainage. A new wood deck replaced the existing one at the entrance as well as a deck off of the master bedroom that was also constructed from repurposed materials. The style mimics the architectural detail of the mansard roof and simple horizontal wood siding of the house. After removing a juniper (as required by the San Rafael Fire Department within the Wildland-Urban interface) we designed and developed a full front-yard planting plan. All plants are Bay-Friendly, native, and irrigated with a more efficient in-line drip irrigation system to minimize water use. Low-voltage lighting and minimal drainage were also part of the overhaul of the front yard redesign.
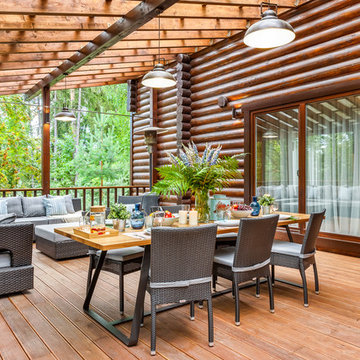
Открытая терраса в загородном бревенчатом доме. Авторы Диана Генералова, Марина Каманина, фотограф Михаил Калинин
Ispirazione per una grande terrazza stile rurale nel cortile laterale con una pergola
Ispirazione per una grande terrazza stile rurale nel cortile laterale con una pergola
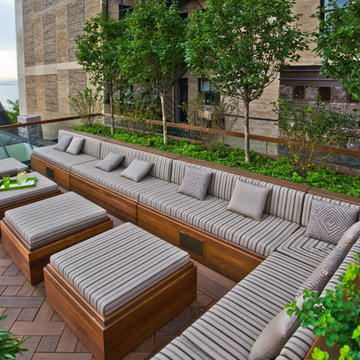
Linda Oyama Bryan
Idee per un'ampia terrazza minimal sul tetto con nessuna copertura
Idee per un'ampia terrazza minimal sul tetto con nessuna copertura
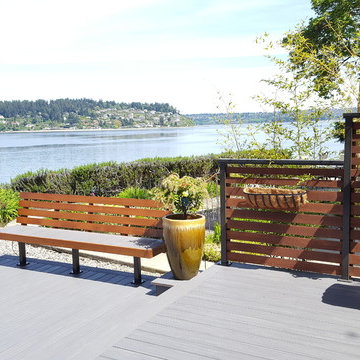
The staggered height of the custom privacy screening and bench back not only provide privacy but maximize the owners view from inside their home. Materials include bronze colored powder coated aluminum and clear cedar in different widths.
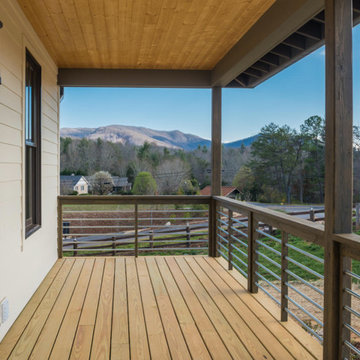
Perfectly settled in the shade of three majestic oak trees, this timeless homestead evokes a deep sense of belonging to the land. The Wilson Architects farmhouse design riffs on the agrarian history of the region while employing contemporary green technologies and methods. Honoring centuries-old artisan traditions and the rich local talent carrying those traditions today, the home is adorned with intricate handmade details including custom site-harvested millwork, forged iron hardware, and inventive stone masonry. Welcome family and guests comfortably in the detached garage apartment. Enjoy long range views of these ancient mountains with ample space, inside and out.
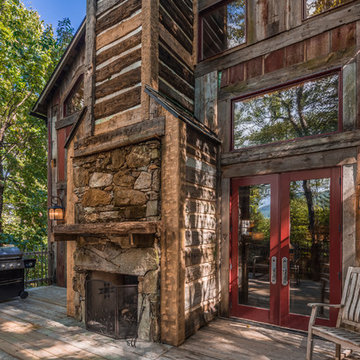
This unique home, and it's use of historic cabins that were dismantled, and then reassembled on-site, was custom designed by MossCreek. As the mountain residence for an accomplished artist, the home features abundant natural light, antique timbers and logs, and numerous spaces designed to highlight the artist's work and to serve as studios for creativity. Photos by John MacLean.
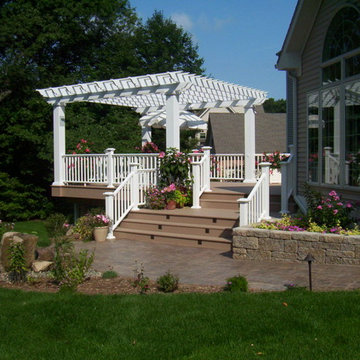
This deck entertainment area was constructed using an Azek composite wood product. The advantages of using a material such as this is that maintenance is greatly reduced (no need to stain or seal) for a longer lasting product.
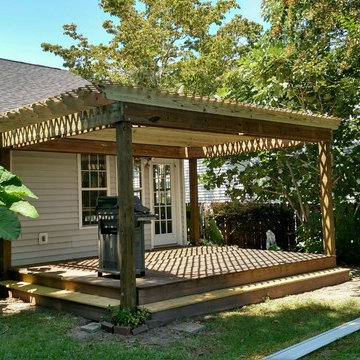
Client had an existing deck and pergola off of the back of their home that was not properly built in the original construction. This caused sagging of some of the support beams and overall an unsafe structure.
In order to give this a thicker and better look, we used 6X6 beams (instead of 4x4's) and properly bolted all members so that the structure did not move.
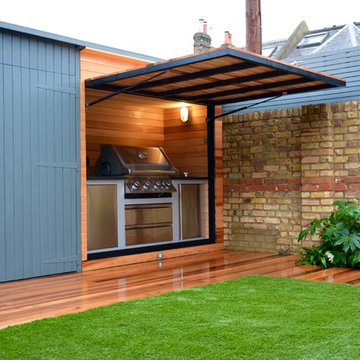
Idee per una terrazza minimal di medie dimensioni e dietro casa
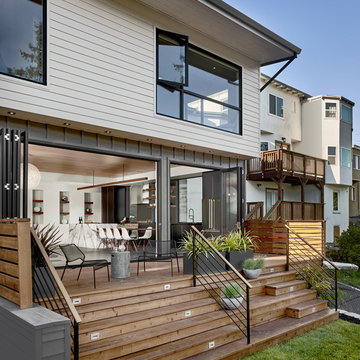
Esempio di una terrazza moderna di medie dimensioni e dietro casa con un giardino in vaso e nessuna copertura
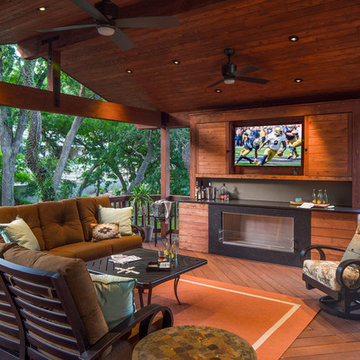
photography by Tre Dunham
Esempio di una terrazza minimal di medie dimensioni e dietro casa con un focolare e un tetto a sbalzo
Esempio di una terrazza minimal di medie dimensioni e dietro casa con un focolare e un tetto a sbalzo
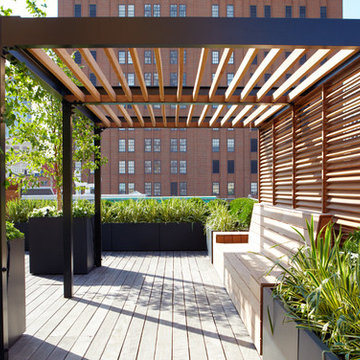
Esempio di una grande terrazza contemporanea sul tetto con un giardino in vaso e una pergola
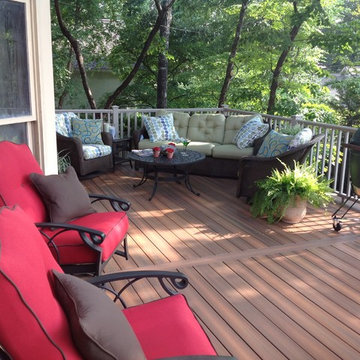
Idee per una terrazza classica di medie dimensioni e dietro casa con nessuna copertura
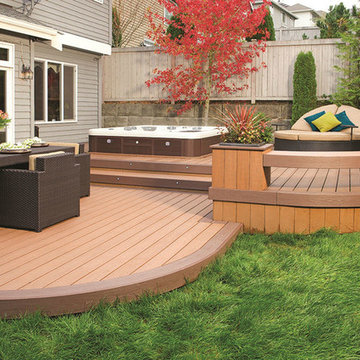
Ispirazione per una terrazza minimal di medie dimensioni e dietro casa con un giardino in vaso e nessuna copertura
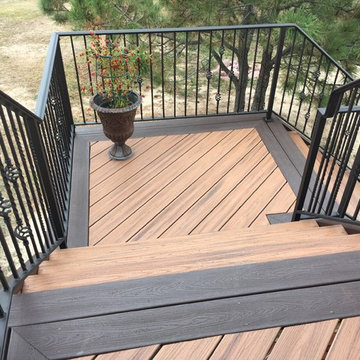
Ispirazione per una terrazza classica di medie dimensioni e dietro casa con nessuna copertura
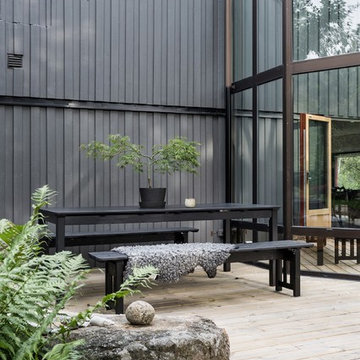
Foto: Mikael Axelsson. Styling: Josefin Hååg
Immagine di una terrazza scandinava di medie dimensioni e nel cortile laterale con nessuna copertura
Immagine di una terrazza scandinava di medie dimensioni e nel cortile laterale con nessuna copertura
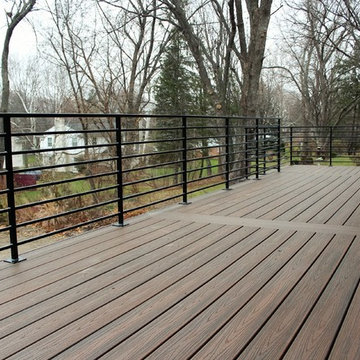
The home’s modest proportions call for appropriate deck treatment. But discreet pops of color hint at an exciting interior. In the same way, the horizontal metal rail fades at distances but up close makes a statement.
To read more about this project, click here or start at the Great Lakes Metal Fabrication metal railing page.
To read more about this project, click here or start at the Great Lakes Metal Fabrication metal railing page.
Terrazze - Foto e idee
3
