Terrazze - Foto e idee
Filtra anche per:
Budget
Ordina per:Popolari oggi
121 - 140 di 2.018 foto

‘Oh What A Ceiling!’ ingeniously transformed a tired mid-century brick veneer house into a suburban oasis for a multigenerational family. Our clients, Gabby and Peter, came to us with a desire to reimagine their ageing home such that it could better cater to their modern lifestyles, accommodate those of their adult children and grandchildren, and provide a more intimate and meaningful connection with their garden. The renovation would reinvigorate their home and allow them to re-engage with their passions for cooking and sewing, and explore their skills in the garden and workshop.
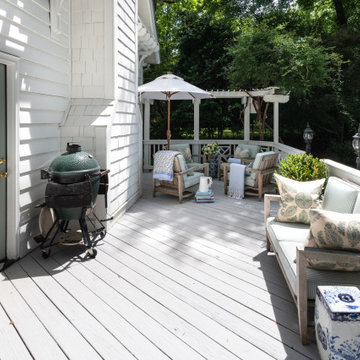
Immagine di una terrazza chic di medie dimensioni, dietro casa e a piano terra con fontane e parapetto in legno

Careful planning brought together all the elements of an enjoyable outdoor living space: plenty of room for comfortable seating, a new roof overhang with built-in heaters for chilly nights, and plenty of access to the season’s greenery.
Photo by Meghan Montgomery.
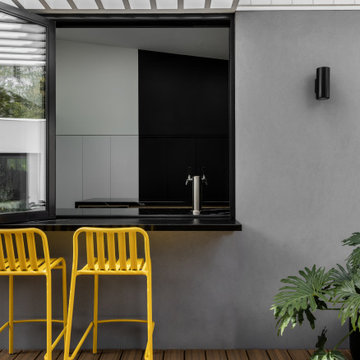
Immagine di una terrazza design di medie dimensioni, in cortile e a piano terra con una pergola e parapetto in legno
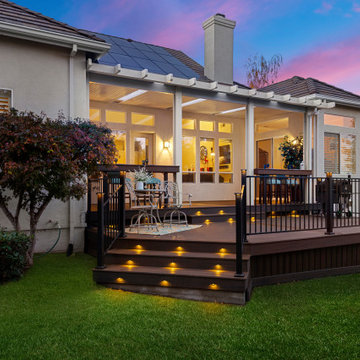
Idee per una terrazza stile americano di medie dimensioni, dietro casa e a piano terra con una pergola e parapetto in metallo
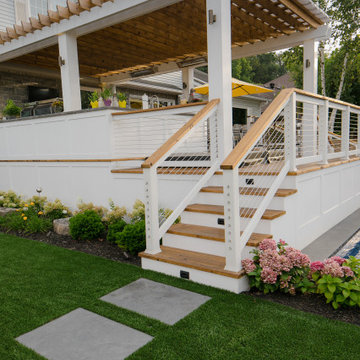
A unique way of accessing the back deck while maximizing the space for the rest of the landscaping. Cable railings provides a sleek finish. The white Versatex cladding makes for a statement against the warm cedar deck, pergola and top rail
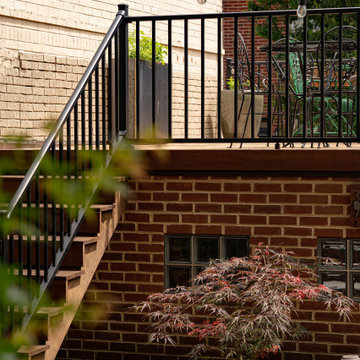
On this project, the client was looking to build a backyard parking pad to ease frustration over the endless search for city-parking spaces. Our team built an eclectic red brick 1.5 car garage with a rooftop deck featuring custom IPE deck tiles and a metal railing. Whether hosting a dinner party or enjoying a cup of coffee every morning, a rooftop deck is a necessity for city living.
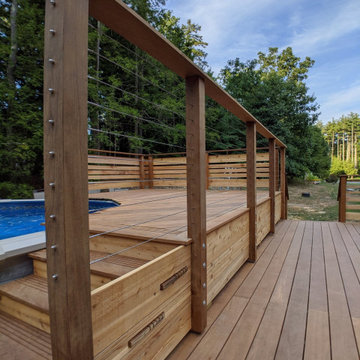
Immagine di una grande terrazza moderna dietro casa con una pergola e parapetto in materiali misti
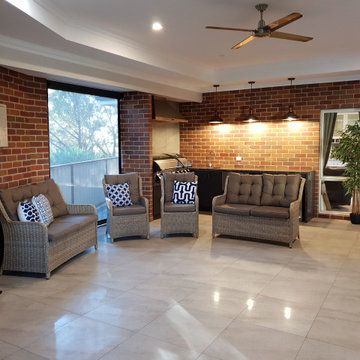
Idee per una grande terrazza chic dietro casa e al primo piano con un tetto a sbalzo e parapetto in metallo
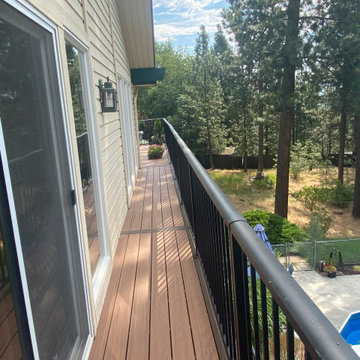
Deck by the pool
Idee per una terrazza minimalista di medie dimensioni, dietro casa e al primo piano con parapetto in metallo
Idee per una terrazza minimalista di medie dimensioni, dietro casa e al primo piano con parapetto in metallo
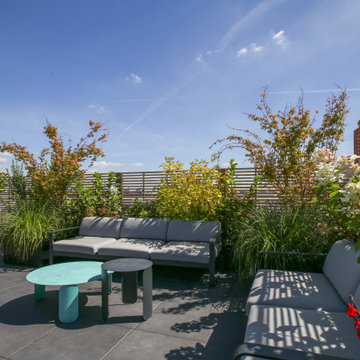
Foto di una grande privacy sulla terrazza minimalista sul tetto e sul tetto con parapetto in materiali misti
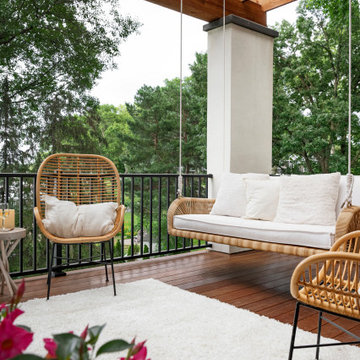
Foto di una privacy sulla terrazza mediterranea di medie dimensioni, dietro casa e al primo piano con una pergola e parapetto in materiali misti
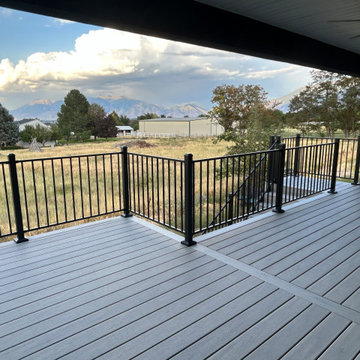
Custom Deck using Trex Transcend Lineage Rainier Decking and black powdercoated steel railing, and 6x6 roughsawn timberframe posts.
Ispirazione per una grande terrazza dietro casa e al primo piano con un tetto a sbalzo e parapetto in metallo
Ispirazione per una grande terrazza dietro casa e al primo piano con un tetto a sbalzo e parapetto in metallo
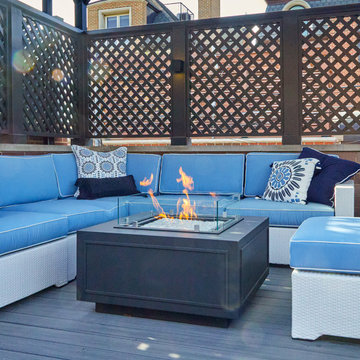
The "Magnolia Retreat Lounge Deck" was transformed into a tranquil oasis by Chicago Roof Deck and Garden, who worked closely with the client to optimize the space behind a typical Chicago house and above the garage. The goal was to create a serene atmosphere while keeping maintenance to a minimum.
The project included the installation of a shade structure, outdoor furniture on the deck, and a stunning barbecue area complete with faux green walls and synthetic grass. Chicago Roof Deck and Garden paid attention to every detail, ensuring that the end result was both functional and beautiful.
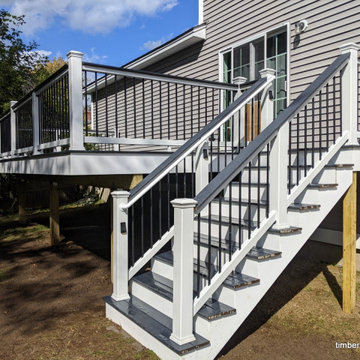
A new deck with some sleek but traditional components. The layout of this one is perfect and was ultra-efficient on materials and is super strong underfoot. The lighting really adds a lot at night.
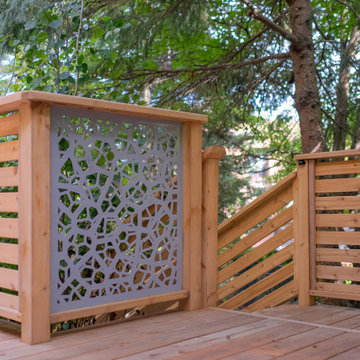
Immagine di una terrazza chic di medie dimensioni, dietro casa e al primo piano con una pergola e parapetto in materiali misti
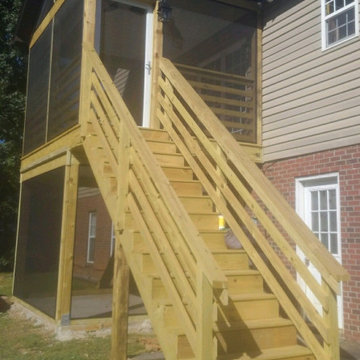
We removed old deck, Built new deck, and roof. Then installed screen, handrails, doors, and trim.
Ispirazione per una terrazza classica di medie dimensioni, dietro casa e al primo piano con un tetto a sbalzo e parapetto in legno
Ispirazione per una terrazza classica di medie dimensioni, dietro casa e al primo piano con un tetto a sbalzo e parapetto in legno
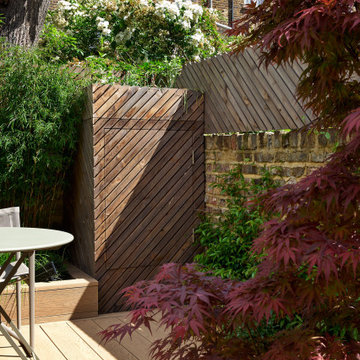
Custom made storage shed
Idee per una piccola terrazza moderna dietro casa con parapetto in legno
Idee per una piccola terrazza moderna dietro casa con parapetto in legno
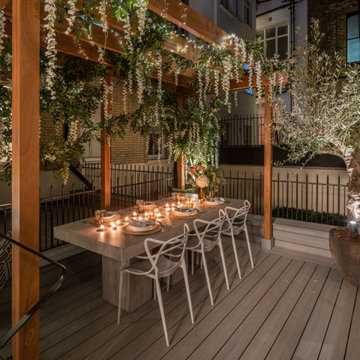
Trees, wisteria and all other plantings designed and installed by Bright Green (brightgreen.co.uk) | Decking and pergola built by Luxe Projects London | Concrete dining table from Coach House | Spike lights and outdoor copper fairy lights from gardentrading.co.uk

Even as night descends, the new deck and green plantings feel bright and lively.
Photo by Meghan Montgomery.
Idee per una grande privacy sulla terrazza chic dietro casa e a piano terra con un tetto a sbalzo e parapetto in metallo
Idee per una grande privacy sulla terrazza chic dietro casa e a piano terra con un tetto a sbalzo e parapetto in metallo
Terrazze - Foto e idee
7