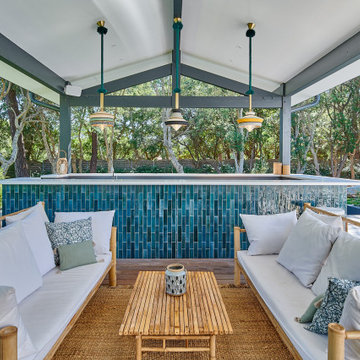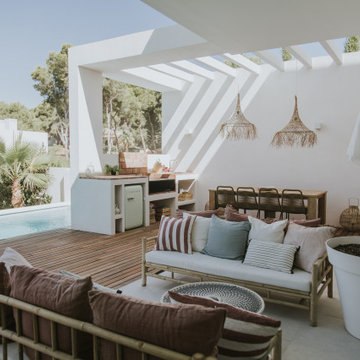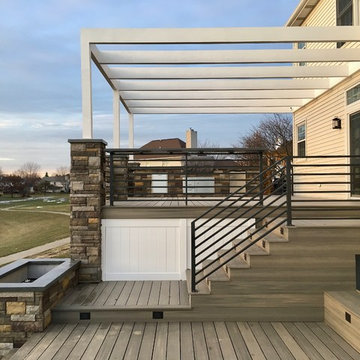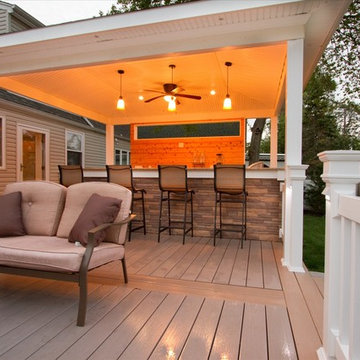Terrazze - Foto e idee
Filtra anche per:
Budget
Ordina per:Popolari oggi
81 - 100 di 6.395 foto

www.Bryanapito.com
Ispirazione per una piccola terrazza design sul tetto e sul tetto con una pergola
Ispirazione per una piccola terrazza design sul tetto e sul tetto con una pergola
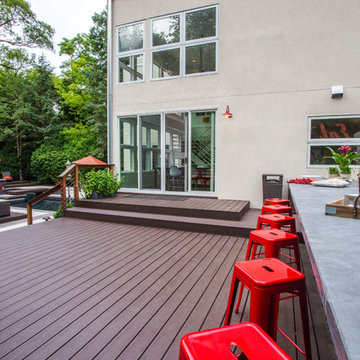
Photography by Linda Oyama Bryan
Idee per una piccola terrazza minimal dietro casa con nessuna copertura
Idee per una piccola terrazza minimal dietro casa con nessuna copertura
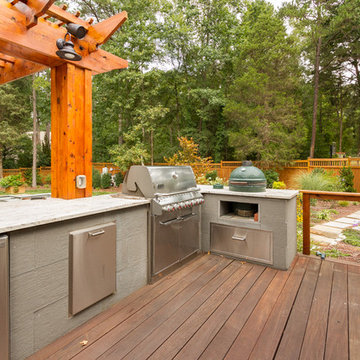
Immagine di una terrazza tradizionale di medie dimensioni e dietro casa con una pergola
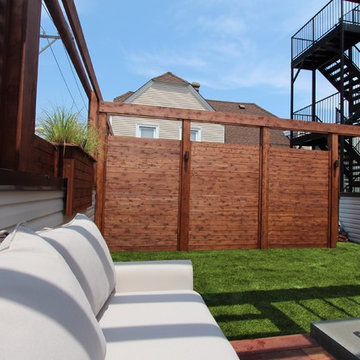
Immagine di una terrazza minimalista di medie dimensioni e sul tetto con una pergola
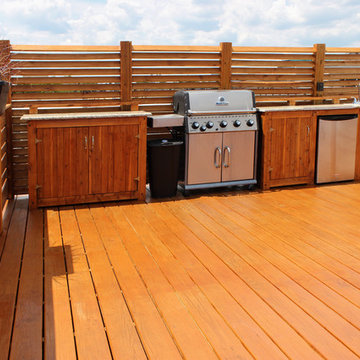
Fully functional grill station and prep kitchen features hot and cold running water, electrical outlets, a repurposed granite countertop and permanent outdoor refrigerator. The storage cabinets were custom-milled out of a felled cedar on our lead carpenter's farm.
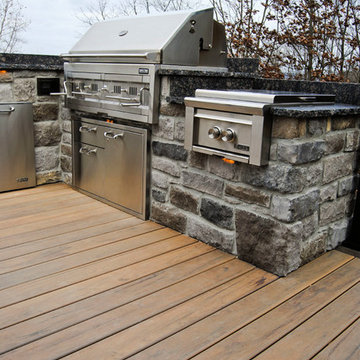
This project was defiantly designed with entertaining in mind. With it's top of the line kitchen and built in fire pit , this space has room for everyone.
Photography By: Keystone Custom Decks
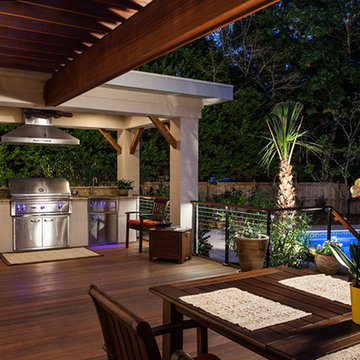
Joshua Curry Photography
Ispirazione per una grande terrazza tradizionale dietro casa con una pergola
Ispirazione per una grande terrazza tradizionale dietro casa con una pergola
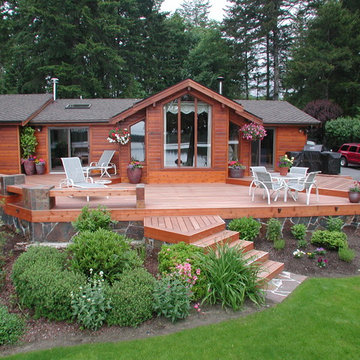
Multi-level Tiger wood deck with stone in-lay surround.
Immagine di una terrazza design di medie dimensioni e dietro casa con nessuna copertura
Immagine di una terrazza design di medie dimensioni e dietro casa con nessuna copertura
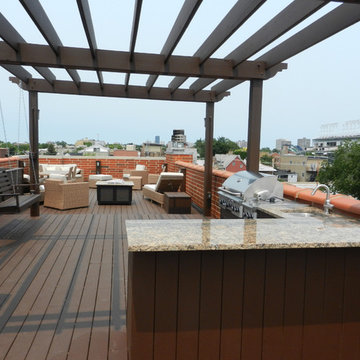
Wrigley Field view rooftop deck
Esempio di una grande terrazza contemporanea sul tetto con una pergola
Esempio di una grande terrazza contemporanea sul tetto con una pergola
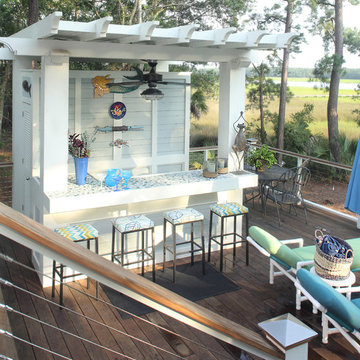
Ispirazione per una terrazza costiera di medie dimensioni e dietro casa con nessuna copertura
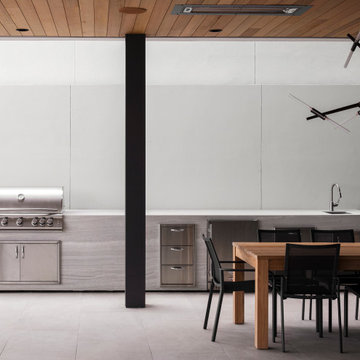
Louisa, San Clemente Coastal Modern Architecture
The brief for this modern coastal home was to create a place where the clients and their children and their families could gather to enjoy all the beauty of living in Southern California. Maximizing the lot was key to unlocking the potential of this property so the decision was made to excavate the entire property to allow natural light and ventilation to circulate through the lower level of the home.
A courtyard with a green wall and olive tree act as the lung for the building as the coastal breeze brings fresh air in and circulates out the old through the courtyard.
The concept for the home was to be living on a deck, so the large expanse of glass doors fold away to allow a seamless connection between the indoor and outdoors and feeling of being out on the deck is felt on the interior. A huge cantilevered beam in the roof allows for corner to completely disappear as the home looks to a beautiful ocean view and Dana Point harbor in the distance. All of the spaces throughout the home have a connection to the outdoors and this creates a light, bright and healthy environment.
Passive design principles were employed to ensure the building is as energy efficient as possible. Solar panels keep the building off the grid and and deep overhangs help in reducing the solar heat gains of the building. Ultimately this home has become a place that the families can all enjoy together as the grand kids create those memories of spending time at the beach.
Images and Video by Aandid Media.
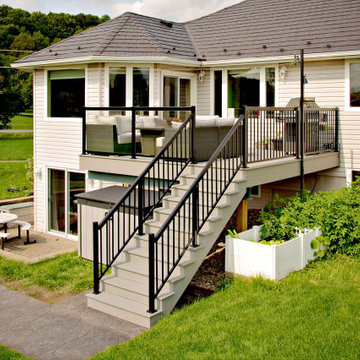
Idee per una terrazza di medie dimensioni, dietro casa e al primo piano con nessuna copertura e parapetto in materiali misti
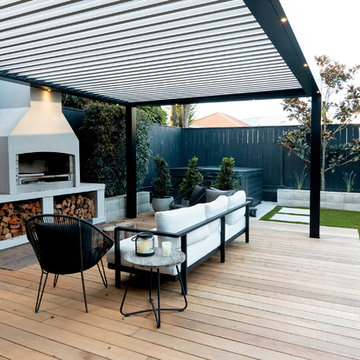
Creating a clear contrast between
work and home environments is always
ideal, but it’s almost essential for those
who live in urban areas. The pleasant
suburb Westmere is close to many of
Auckland’s major attractions - from
the city centre to Auckland Zoo. While
practical and close to both work and
play, living so close to a city centre
can produce the need for a home
that provides a retreat from the hustle
and bustle. When Zones landscaping
specialist Kate Ryan was contacted by
a Westmere family with some exciting
landscaping ideas, she used the Zones
bespoke design and build process to
help them create an outdoor living space
that meets their lifestyle needs.
Homeowner Matt and his family were
interested in creating an outdoor living
area that would lead out from their
interior living space. It needed to be a
space that they would gravitate toward
regardless of the season.
“The back area was under utilised with
a hard concrete pad that wasn’t big
enough to sit on or pleasant to look at,
and a lawn that didn’t grow well due to
the lower position”, explains Kate. “The
clients wanted the area to look smart
and modern, and for it to link with their
house. Creating a space that they would
be able to use all year around was a
priority.”
Kate presented her customers with a
design that cohesively featured their
ideas. She then worked with them to
perfect this design to their specifications.
“The process was very client orientated
- we worked on the finer details of
everything”, tells Kate. “There were
meetings making out the space and
taking the time to get the proportions
right. The design encompassed a new
outdoor living area with a large concrete
fire, louvre roof, new decking, spa area
and artificial turf.”
Once the homeowners were happy
with the finer details of the design and
the related costs, Kate and her team
began the construction and installation
process. Accessing the site proved
challenging, as the landscape is closely
surrounded by other houses.
“The access was difficult and getting
the thick concrete pad out was very
challenging and costly”, says Kate. “I
found a decking supplier that could fix
timber onto the concrete with special
fixings so it could be flush with the
house floor height. This saved the client
money on the excavation and disposal.
We still took part of the concrete out to
make the lawn area bigger and get the
proportions of the decking, louvre roof
and lawn looking great.”
Every stylistic choice reflected Kate’s
customers’ goal to be able to have
an enjoyable outdoor area that is
functional no matter the weather. Team
Turf supplied the artificial turf, which
allows the homeowners to live in a
mud-free zone throughout the winter.
It also provides an easy maintenance
solution in comparison to their original
lawn. Vitex decking, from HiDeck, now
offers an aesthetic contrast between
the open and covered areas, while the
Eclipse louvre roof
allows sunlight to stream through in the
summer while providing sealed coverage
in the winter. The outdoor fireplace and
spa area were the final touches, creating
some winter warmth.
“Kate was very efficient in coordinating
all of the tradies”, tells homeowner
Matt. “She had a very good bunch
of people working on the project and
it all went very smoothly. The Zones
project management process was
pretty much as I expected. It was quick,
efficient and everything was on budget.
Kate listened to my ideas, which were
ever changing of course. It took the
responsibility away from me, which was
what I wanted.” Kate and her customers
enjoyed champagne by the roaring fire
to celebrate the completed result. Kate
says working with her customers was
great and that, together, they achieved
“such a good result!”
“It’s all come together really well,’’ agrees
Matt. “I would have to say my favourite
features are the Louvre and the fireplace.
The louvre guys have been really good to
work with. All of the suppliers were very
accommodating and helped us through
some tricky little problems. We’re very
impressed!”
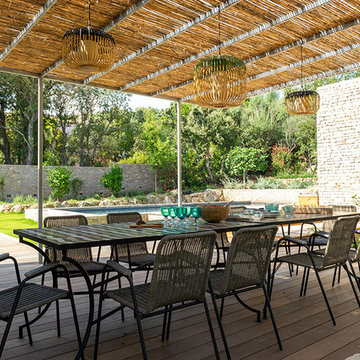
© delphineguyart.com
Idee per una grande terrazza eclettica dietro casa con una pergola
Idee per una grande terrazza eclettica dietro casa con una pergola
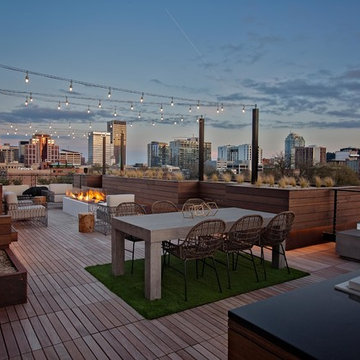
Ispirazione per una terrazza minimal sul tetto e sul tetto con nessuna copertura
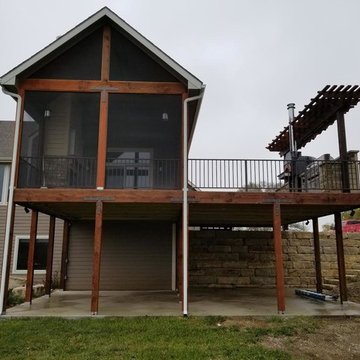
Foto di una terrazza american style di medie dimensioni e dietro casa con un tetto a sbalzo
Terrazze - Foto e idee
5
