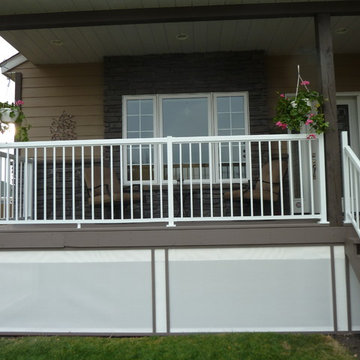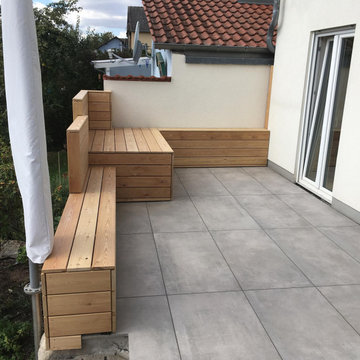Terrazze - Foto e idee
Filtra anche per:
Budget
Ordina per:Popolari oggi
141 - 160 di 449 foto
1 di 2
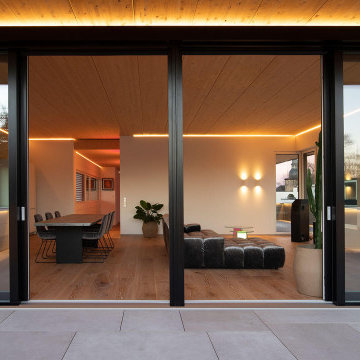
Penthousewohnung mit Terrasse
Ispirazione per una grande terrazza minimal sul tetto e a piano terra
Ispirazione per una grande terrazza minimal sul tetto e a piano terra
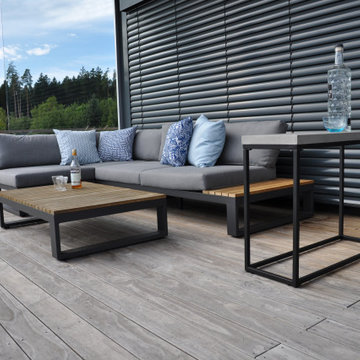
Die Dachterrasse mit Sonnendeck und Windschutz ist der ideale Ort den Sommer zu verlängern. Während es im Frühlung noch zu kalt ist den Abend im Garten ausklingen zu lassen bietet die Dachterrasse perfekte Bedingungen für einen entspannten Tagesausklang. Windgeschützt die letzten Sonnenstrahlen in sich aufsaugen um so Kraft und Energie für den kommenden Tag zu tanken oder in gemütlicher Runde ein gutes Glas Wein zu genießen. Warum nicht den Tag mit einer individuellen Yogaeinheit auf dem Holzdeck beginnen? Die schlichte Formsprache und das edle Holz sorgen für ein stilvolles Ambiente.
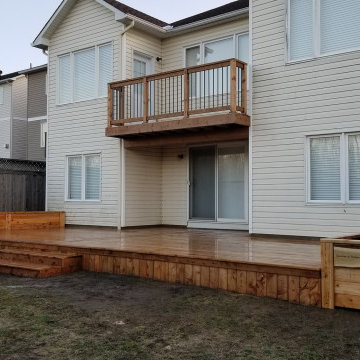
This customer hired us to improve their backyard space, as the upper deck was in need of updating and they required a large deck with raised garden beds for planting.
We built a spectacular 360Sqft. pressure treated wood deck with a picture frame deck edge and mid span deck border. Skirting was installed across the front of the deck as well.
A large set of 6' wide pressure treated wood stairs feature the same design as the main deck. We always support our stairs with a limestone screening and patio stone base to prevent movement and sinking!
Two western red cedar garden beds finish the sides of the deck, which will be used for growing vegetables. As a special surprise for our customer, we dedicated the garden beds to the their mother and father who both recently passed away. Inscribed on a live edge piece of white cedar, are the words "Giardino di Maria" and "Giardino di Stefano" which translated from Italian is "Garden of Maria" and "Garden of Stefano".
To revitalize the upper balcony, we capped the drop beam and rim joists with new pressure treated wood. We also removed the old decking and replaced with new pressure treated wood. The railing was removed and replaced with an exterior post and rail system using pressure treated wood and black aluminum balusters.
This was a very special project for us, and one that we will always remember.
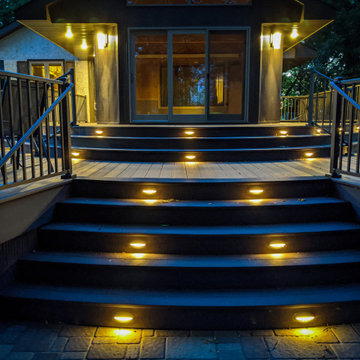
Converting an existing 2 season sunroom to a 4 season and replacing the small deck with a luxurious multi-level deck.
Ispirazione per una terrazza minimal dietro casa e a piano terra con nessuna copertura e parapetto in metallo
Ispirazione per una terrazza minimal dietro casa e a piano terra con nessuna copertura e parapetto in metallo
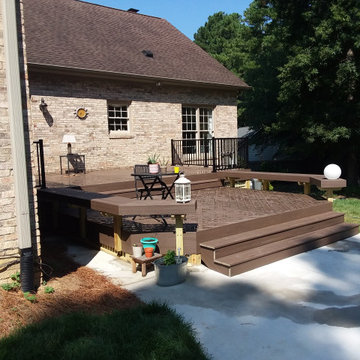
This AZEK deck design in Harvest finish was built to replace the clients’ original wood deck. The original deck had limited space, and felt closed off from the expansive backyard, which includes a pool. Our new low-maintenance deck design is not only larger, but now flows into the expanse beyond the back of the home, providing cohesion between the pool and the home. This AZEK deck also features low-maintenance Westbury railings on the top level and built-in bench seating on the bottom. An extra-wide deck stair maintains the open feel.
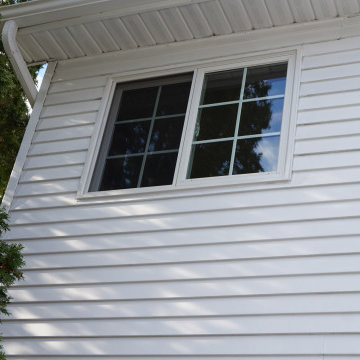
Deck and complete replacement of all windows and sliding door.
Esempio di una terrazza di medie dimensioni, dietro casa e a piano terra con nessuna copertura e parapetto in metallo
Esempio di una terrazza di medie dimensioni, dietro casa e a piano terra con nessuna copertura e parapetto in metallo
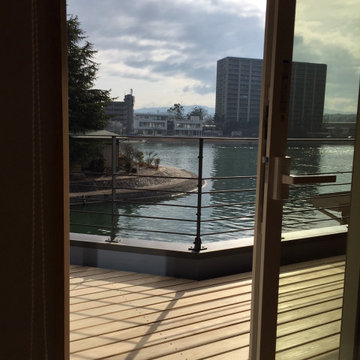
リビングの造り付けソファの前からの眺望は素晴らしいです。丁度琵琶湖が瀬田川につながる部分を見渡せます。アイアン手摺を眺望を邪魔しないように軽いデザインにしました。
Idee per una terrazza di medie dimensioni e sul tetto
Idee per una terrazza di medie dimensioni e sul tetto
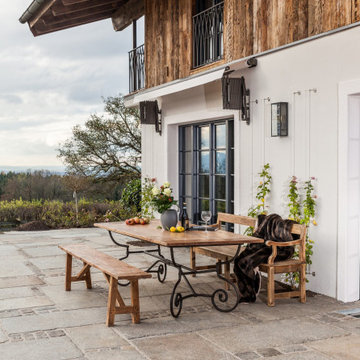
Immagine di una grande terrazza stile rurale in cortile e a piano terra con un tetto a sbalzo e parapetto in legno
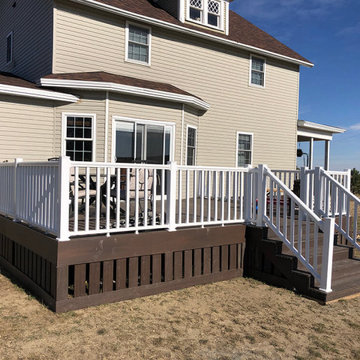
Ispirazione per una grande terrazza country dietro casa e a piano terra con parapetto in materiali misti
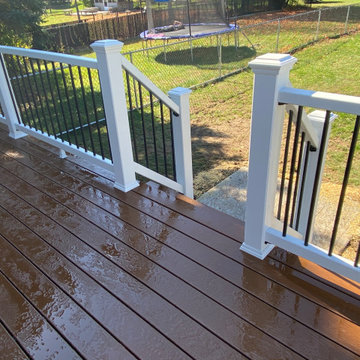
Deck Renovation with Trex Decking and Railing for a beautiful Low Maintenance Outdoor Living space
Idee per una terrazza classica di medie dimensioni, dietro casa e a piano terra con nessuna copertura e parapetto in materiali misti
Idee per una terrazza classica di medie dimensioni, dietro casa e a piano terra con nessuna copertura e parapetto in materiali misti
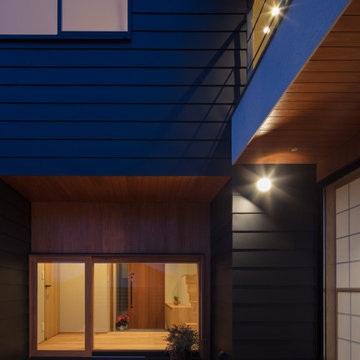
Idee per una terrazza moderna in cortile e a piano terra con nessuna copertura e parapetto in legno
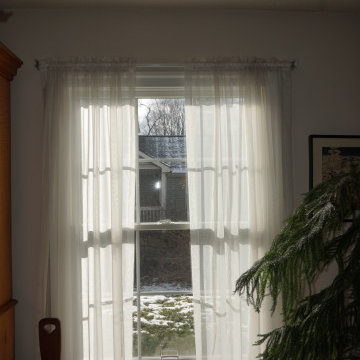
Deck and complete replacement of all windows and sliding door.
Foto di una terrazza di medie dimensioni, dietro casa e a piano terra con nessuna copertura e parapetto in metallo
Foto di una terrazza di medie dimensioni, dietro casa e a piano terra con nessuna copertura e parapetto in metallo
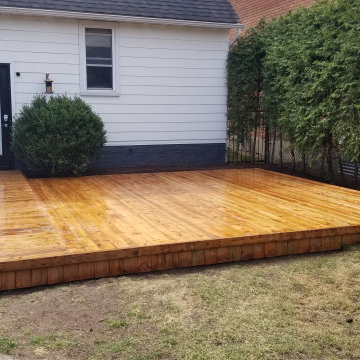
Our first project of the year is a gorgeous 350Sqft MicroPro Sienna Brown Pressure Treated Deck.
Situated on patio stones to keep the deck low to the ground, it also features a two way decking pattern!
Vertical 5/4" deckboards were used to complete the skirting which is a nice finishing touch that many customers appreciate.
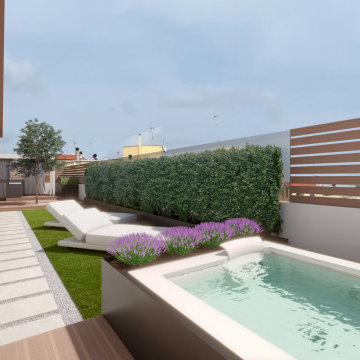
Idee per una grande terrazza mediterranea sul tetto e sul tetto con nessuna copertura e parapetto in materiali misti
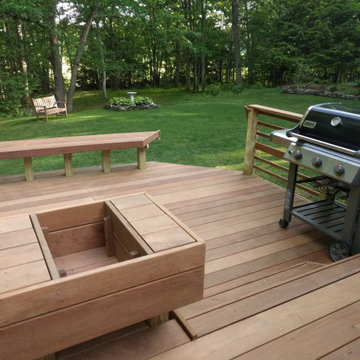
In this shot you can see the stairs, the curved bench, and nearest, the planter box and straight bench, which is bench height on the upper deck, and table height on the lower deck.
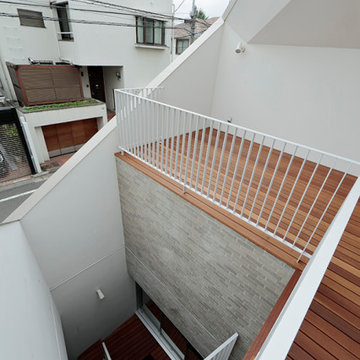
Esempio di una terrazza moderna di medie dimensioni e sul tetto con un tetto a sbalzo
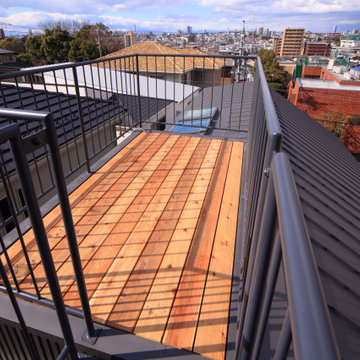
高台の眺望の良さを活かして、屋根の上に見晴らし台をつくりました。天気のよい日は、遠くの御嶽山まで見渡せます。
Idee per una terrazza minimalista sul tetto
Idee per una terrazza minimalista sul tetto
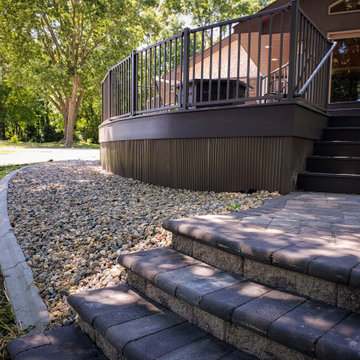
Converting an existing 2 season sunroom to a 4 season and replacing the small deck with a luxurious multi-level deck.
Ispirazione per una terrazza design dietro casa e a piano terra con nessuna copertura e parapetto in metallo
Ispirazione per una terrazza design dietro casa e a piano terra con nessuna copertura e parapetto in metallo
Terrazze - Foto e idee
8
