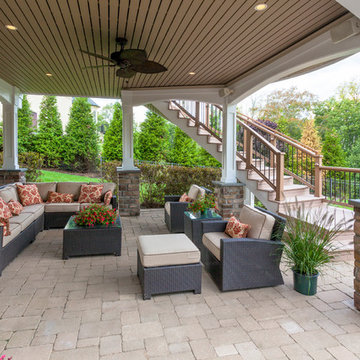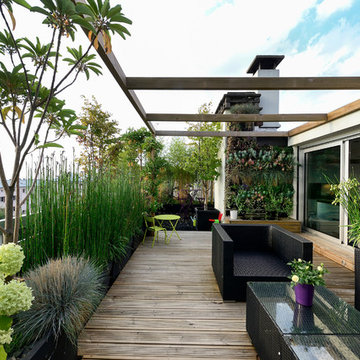Terrazze - Foto e idee
Filtra anche per:
Budget
Ordina per:Popolari oggi
161 - 180 di 21.618 foto
1 di 2
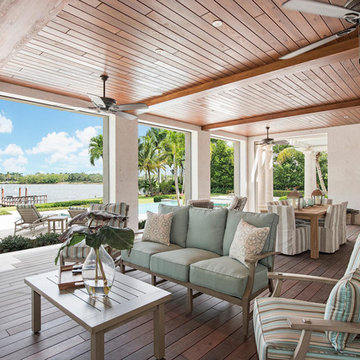
Idee per una grande terrazza stile marinaro dietro casa con un tetto a sbalzo
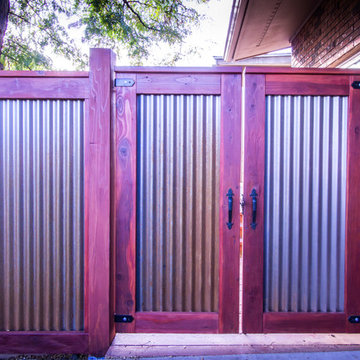
John Caswell Photography
Idee per una terrazza industriale di medie dimensioni e dietro casa
Idee per una terrazza industriale di medie dimensioni e dietro casa
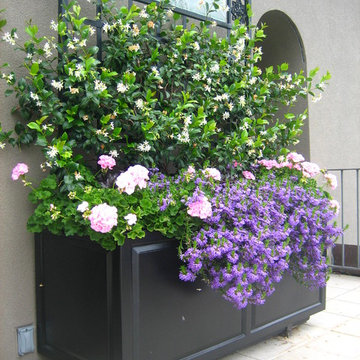
Entire penthouse deck was redone. Four large, oblong existing planters were cleaned out and new screening plants, or a mixed planting, were designed and installed. Three large lightweight containers in black were substituted for existing ceramic containers. Two smaller matching lightweight containers were added to create a grouping around an existing sculpture.
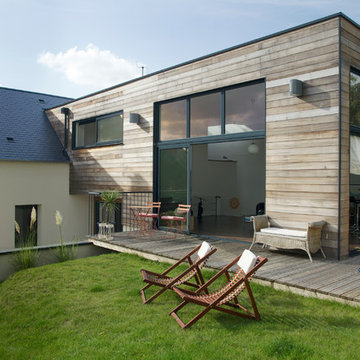
Antoine Vallet
Idee per una terrazza contemporanea di medie dimensioni e nel cortile laterale con nessuna copertura e un giardino in vaso
Idee per una terrazza contemporanea di medie dimensioni e nel cortile laterale con nessuna copertura e un giardino in vaso
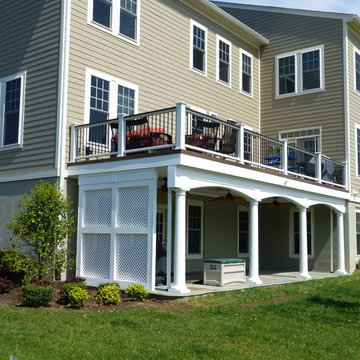
This this outdoor living area was designed to give two distinct and separate areas. The deck uses low maintenance Trex Transcend decking and railing. we also installed Trex Rain Escape under deck drainage system. The patio below the deck is cut flagstone set on a concrete base.
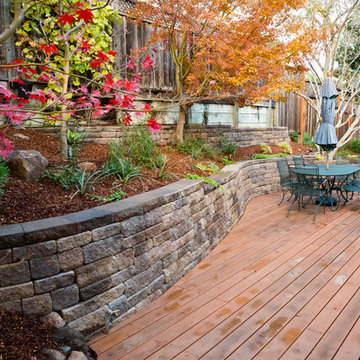
Kelsey Schweickert
Foto di una terrazza tradizionale di medie dimensioni
Foto di una terrazza tradizionale di medie dimensioni
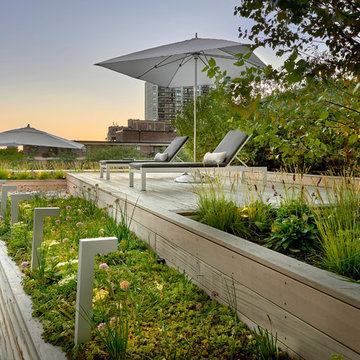
Tony Soluri Photography
Immagine di un'ampia terrazza minimal sul tetto con un giardino in vaso e una pergola
Immagine di un'ampia terrazza minimal sul tetto con un giardino in vaso e una pergola
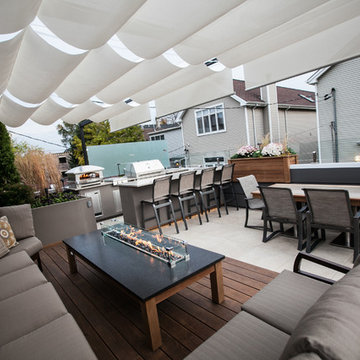
Custom everything on this one. A pergola with raised Ipe deck plank and 3 adjustable roof panels. Privacy panels at the rear to act as a wind blocker and gives you plenty of privacy.
Does it get any better than this?
Tyrone Mitchell Photography
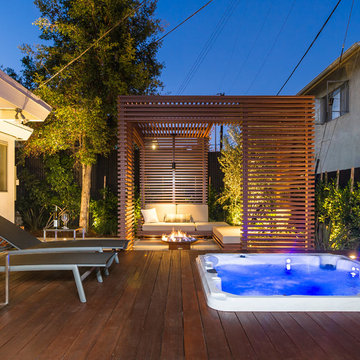
Unlimited Style Photography
Immagine di una piccola terrazza minimal dietro casa con un focolare e una pergola
Immagine di una piccola terrazza minimal dietro casa con un focolare e una pergola
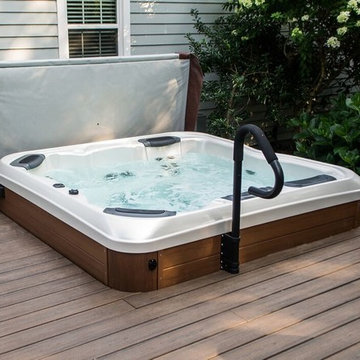
Hot tub covers — especially with a Cover Lifter — make it easy to cover and uncover a hot tub. In addition, even though the hot tub is set into the deck for easy access, a handrail can be an extra layer of safety. www.longislandhottub.com
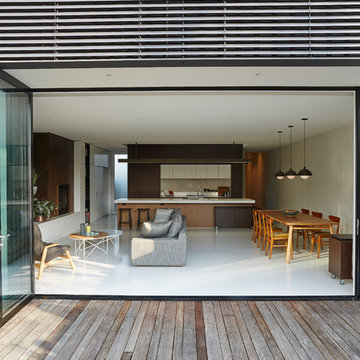
Fraser Marsden
Ispirazione per una terrazza minimal di medie dimensioni e dietro casa con un tetto a sbalzo
Ispirazione per una terrazza minimal di medie dimensioni e dietro casa con un tetto a sbalzo
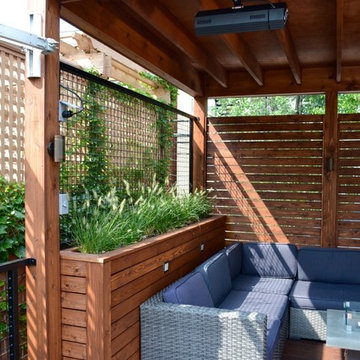
Foto di una terrazza minimalista di medie dimensioni e sul tetto con un parasole
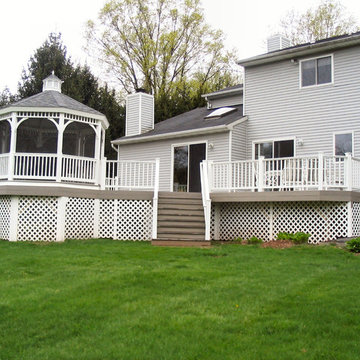
We built this large Trex deck and screened gazebo in Hillsborough, NJ. The deck provides a nice open sunny area while the gazebo affords a shaded bug-free area.
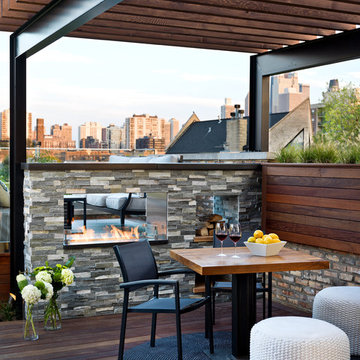
The custom double sided fireplace helps to frame the Chicago skyline. Cynthia Lynn
Esempio di una terrazza design di medie dimensioni, sul tetto e sul tetto con un focolare e una pergola
Esempio di una terrazza design di medie dimensioni, sul tetto e sul tetto con un focolare e una pergola
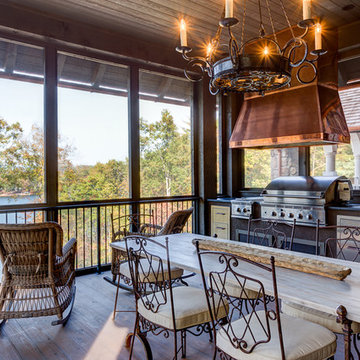
Influenced by English Cotswold and French country architecture, this eclectic European lake home showcases a predominantly stone exterior paired with a cedar shingle roof. Interior features like wide-plank oak floors, plaster walls, custom iron windows in the kitchen and great room and a custom limestone fireplace create old world charm. An open floor plan and generous use of glass allow for views from nearly every space and create a connection to the gardens and abundant outdoor living space.
Kevin Meechan / Meechan Architectural Photography

This brick and limestone, 6,000-square-foot residence exemplifies understated elegance. Located in the award-wining Blaine School District and within close proximity to the Southport Corridor, this is city living at its finest!
The foyer, with herringbone wood floors, leads to a dramatic, hand-milled oval staircase; an architectural element that allows sunlight to cascade down from skylights and to filter throughout the house. The floor plan has stately-proportioned rooms and includes formal Living and Dining Rooms; an expansive, eat-in, gourmet Kitchen/Great Room; four bedrooms on the second level with three additional bedrooms and a Family Room on the lower level; a Penthouse Playroom leading to a roof-top deck and green roof; and an attached, heated 3-car garage. Additional features include hardwood flooring throughout the main level and upper two floors; sophisticated architectural detailing throughout the house including coffered ceiling details, barrel and groin vaulted ceilings; painted, glazed and wood paneling; laundry rooms on the bedroom level and on the lower level; five fireplaces, including one outdoors; and HD Video, Audio and Surround Sound pre-wire distribution through the house and grounds. The home also features extensively landscaped exterior spaces, designed by Prassas Landscape Studio.
This home went under contract within 90 days during the Great Recession.
Featured in Chicago Magazine: http://goo.gl/Gl8lRm
Jim Yochum
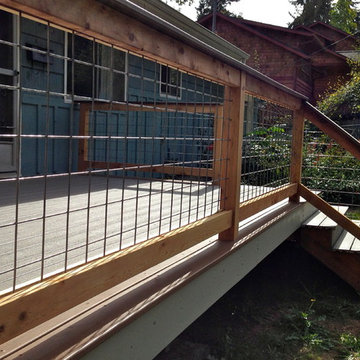
A custom deck built with TimberTech Terrain Silver Maple, trimmed with TimberTech Tropical Walnut. The railings are built with a cedar frame, galvanized utility panel enclosure, and TimberTech Tropical Walnut top rail. Wrap around corner stairs.
By LandArc Landscaping & Design
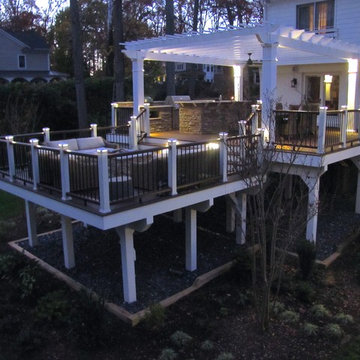
Ground view of deck. Outwardly visible structural elements are wrapped in pVC. Photo Credit: Johnna Harrison
Foto di una grande terrazza tradizionale dietro casa con una pergola
Foto di una grande terrazza tradizionale dietro casa con una pergola
Terrazze - Foto e idee
9
