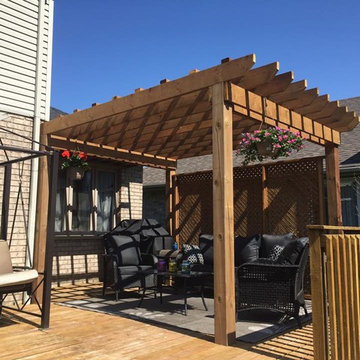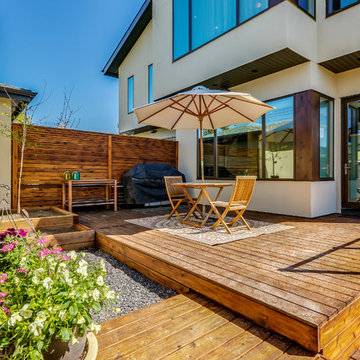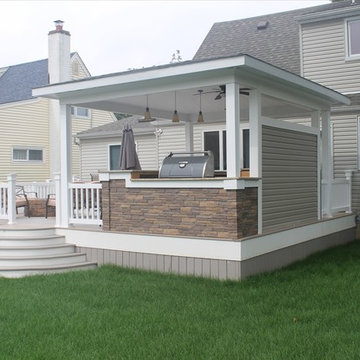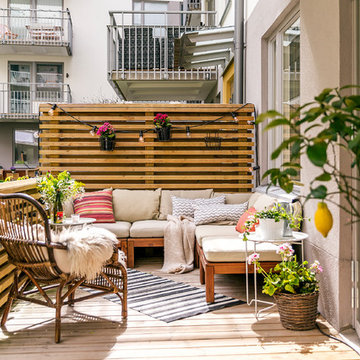Terrazze - Foto e idee
Filtra anche per:
Budget
Ordina per:Popolari oggi
141 - 160 di 21.618 foto
1 di 2
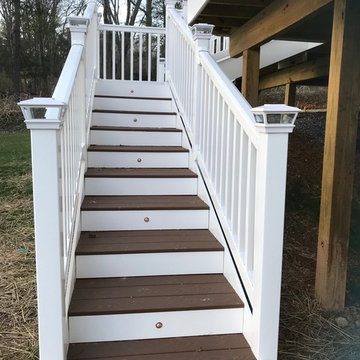
Section of trex stairs with lights off and viinyl railings with solar post caps
Immagine di una grande terrazza minimal dietro casa con parapetto in legno e un tetto a sbalzo
Immagine di una grande terrazza minimal dietro casa con parapetto in legno e un tetto a sbalzo
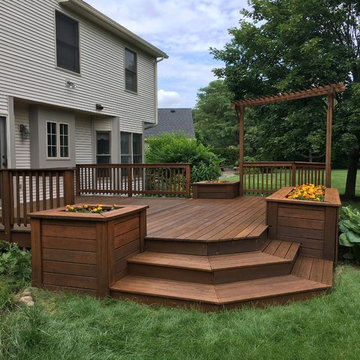
Fineshed deck
Foto di una terrazza tradizionale di medie dimensioni e dietro casa con un giardino in vaso e nessuna copertura
Foto di una terrazza tradizionale di medie dimensioni e dietro casa con un giardino in vaso e nessuna copertura
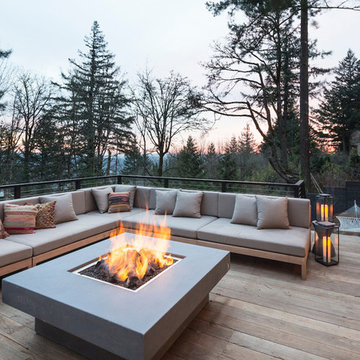
Deck and fire pit
Built Photo
Idee per una terrazza moderna dietro casa con un focolare e nessuna copertura
Idee per una terrazza moderna dietro casa con un focolare e nessuna copertura
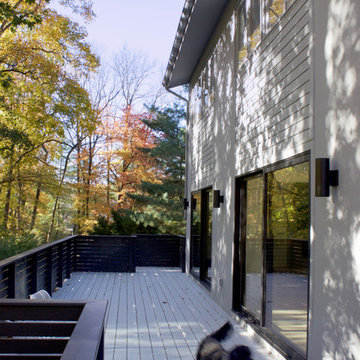
Expansive sliding doors from dining and living areas out to private back deck.
image: Match Remodeling
Immagine di una grande terrazza moderna dietro casa con nessuna copertura
Immagine di una grande terrazza moderna dietro casa con nessuna copertura
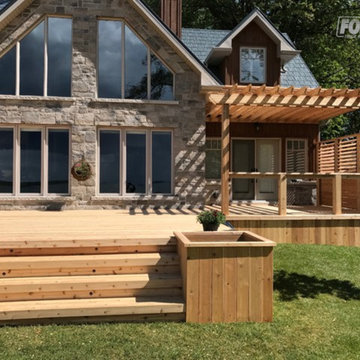
Cedar deck, privacy screen and pergola.
Idee per una grande terrazza dietro casa con una pergola
Idee per una grande terrazza dietro casa con una pergola
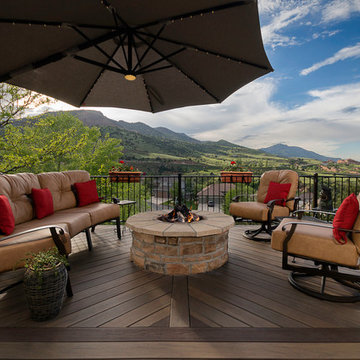
Central fire pit on composite deck
Immagine di una grande terrazza tradizionale dietro casa con un focolare, un parasole e parapetto in metallo
Immagine di una grande terrazza tradizionale dietro casa con un focolare, un parasole e parapetto in metallo
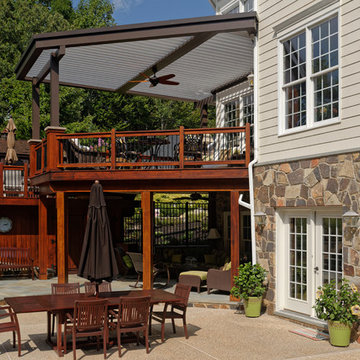
This deck, patio and equinox louvered roof give these homeowners an amazing space to entertain. Open louvers let in the light! Should rainclouds form, the touch of a remove closes the louvers for a watertight seal.
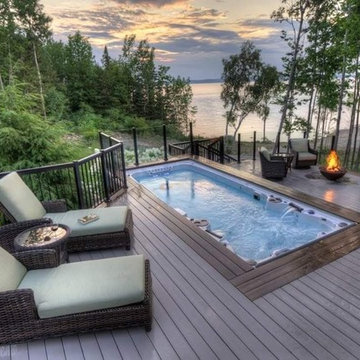
Ispirazione per una grande terrazza rustica dietro casa con un focolare e nessuna copertura
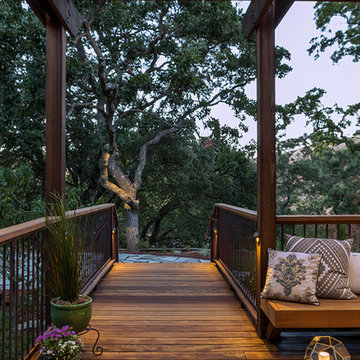
Outdoor living room designed by Sue Oda Landscape Architect.
Photo: ilumus photography & marketing
Idee per una grande terrazza american style dietro casa con un focolare e una pergola
Idee per una grande terrazza american style dietro casa con un focolare e una pergola
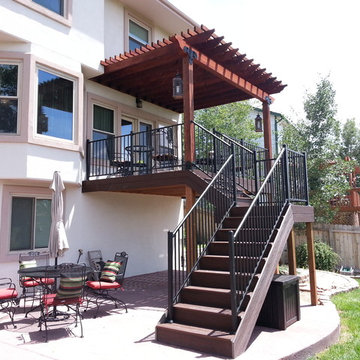
Idee per una terrazza stile americano di medie dimensioni e dietro casa con una pergola
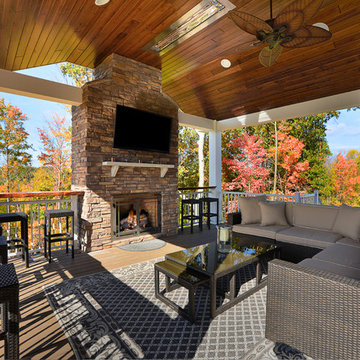
It takes a special design to enjoy an outdoor space in Pittsburgh for all four seasons, and this project nailed it! This covered deck is directly off the kitchen, framing the picturesque rolling hills. This design was fully loaded with built-in heaters, a fireplace, a ceiling fan, a custom built-in grill, and one of a kind live edge cherry drink ledges.
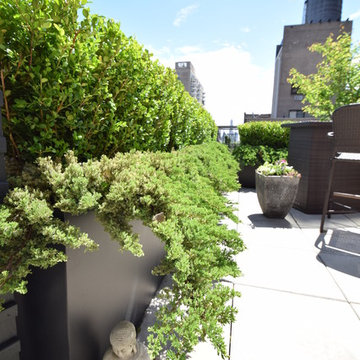
Foto di una terrazza minimalista sul tetto e di medie dimensioni con un giardino in vaso e nessuna copertura
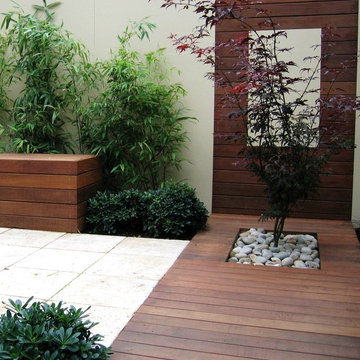
Materials:
Merbau
Concrete terrazzo
Pebbles
Plants:
Bamboo Bambuseae
Red maple (Acer rubrum)
Foto di una piccola terrazza minimalista dietro casa
Foto di una piccola terrazza minimalista dietro casa
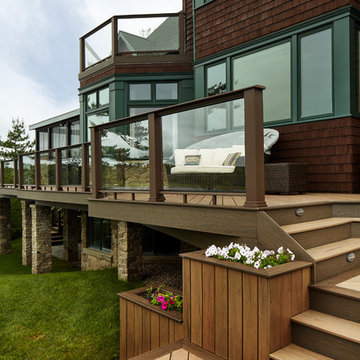
At Archadeck of Nova Scotia we love any size project big or small. But, that being said, we have a soft spot for the projects that let us show off our talents! This Halifax house was no exception. The owners wanted a space to suit their outdoor lifestyle with materials to last far into the future. The choices were quite simple: stone veneer, Timbertech composite decking and glass railing.
What better way to create that stability than with a solid foundation, concrete columns and decorative stone veneer? The posts were all wrapped with stone and match the retaining wall which was installed to help with soil retention and give the backyard more definition (it’s not too hard on the eyes either).
A set of well-lit steps will guide you up the multi-level deck. The built-in planters soften the hardness of the Timbertech composite deck and provide a little visual relief. The two-tone aesthetic of the deck and railing are a stunning feature which plays up contrasting tones.
From there it’s a game of musical chairs; we recommend the big round one on a September evening with a glass of wine and cozy blanket.
We haven’t gotten there quite yet, but this property has an amazing view (you will see soon enough!). As to not spoil the view, we installed TImbertech composite railing with glass panels. This allows you to take in the surrounding sights while relaxing and not have those pesky balusters in the way.
In any Canadian backyard, there is always the dilemma of dealing with mosquitoes and black flies! Our solution to this itchy problem is to incorporate a screen room as part of your design. This screen room in particular has space for dining and lounging around a fireplace, perfect for the colder evenings!
Ahhh…there’s the view! From the top level of the deck you can really get an appreciation for Nova Scotia. Life looks pretty good from the top of a multi-level deck. Once again, we installed a composite and glass railing on the new composite deck to capture the scenery.
What puts the cherry on top of this project is the balcony! One of the greatest benefits of composite decking and railing is that it can be curved to create beautiful soft edges. Imagine sipping your morning coffee and watching the sunrise over the water.
If you want to know more about composite decking, railing or anything else you’ve seen that sparks your interest; give us a call! We’d love to hear from you.
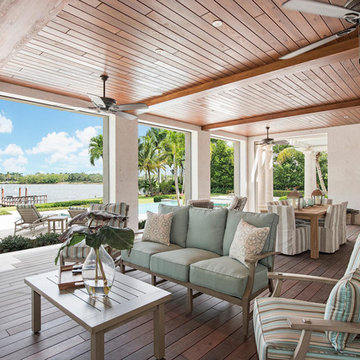
Idee per una grande terrazza stile marinaro dietro casa con un tetto a sbalzo
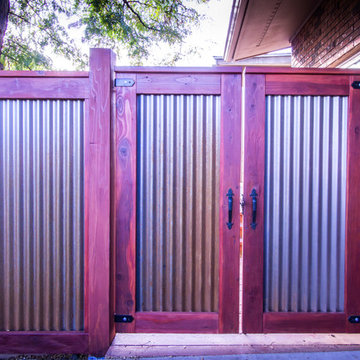
John Caswell Photography
Idee per una terrazza industriale di medie dimensioni e dietro casa
Idee per una terrazza industriale di medie dimensioni e dietro casa
Terrazze - Foto e idee
8
