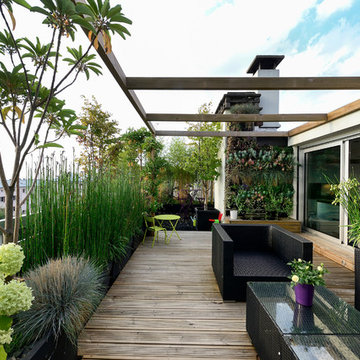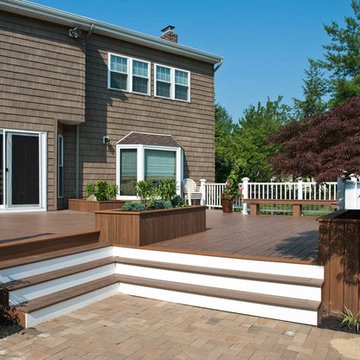Terrazze - Foto e idee
Filtra anche per:
Budget
Ordina per:Popolari oggi
81 - 100 di 21.619 foto
1 di 2
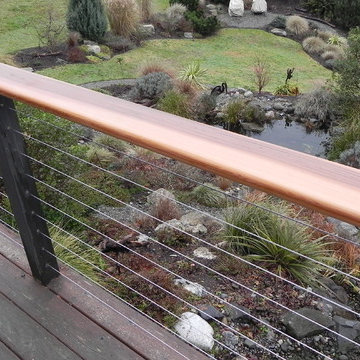
A Northwest classic rail system that really takes advantage of the view. Clear cedar and stainless steel cables were incorporated into the existing structural deck post to complete this project.
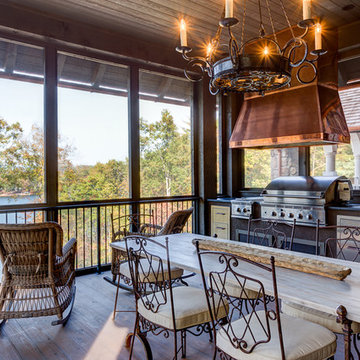
Influenced by English Cotswold and French country architecture, this eclectic European lake home showcases a predominantly stone exterior paired with a cedar shingle roof. Interior features like wide-plank oak floors, plaster walls, custom iron windows in the kitchen and great room and a custom limestone fireplace create old world charm. An open floor plan and generous use of glass allow for views from nearly every space and create a connection to the gardens and abundant outdoor living space.
Kevin Meechan / Meechan Architectural Photography

This brick and limestone, 6,000-square-foot residence exemplifies understated elegance. Located in the award-wining Blaine School District and within close proximity to the Southport Corridor, this is city living at its finest!
The foyer, with herringbone wood floors, leads to a dramatic, hand-milled oval staircase; an architectural element that allows sunlight to cascade down from skylights and to filter throughout the house. The floor plan has stately-proportioned rooms and includes formal Living and Dining Rooms; an expansive, eat-in, gourmet Kitchen/Great Room; four bedrooms on the second level with three additional bedrooms and a Family Room on the lower level; a Penthouse Playroom leading to a roof-top deck and green roof; and an attached, heated 3-car garage. Additional features include hardwood flooring throughout the main level and upper two floors; sophisticated architectural detailing throughout the house including coffered ceiling details, barrel and groin vaulted ceilings; painted, glazed and wood paneling; laundry rooms on the bedroom level and on the lower level; five fireplaces, including one outdoors; and HD Video, Audio and Surround Sound pre-wire distribution through the house and grounds. The home also features extensively landscaped exterior spaces, designed by Prassas Landscape Studio.
This home went under contract within 90 days during the Great Recession.
Featured in Chicago Magazine: http://goo.gl/Gl8lRm
Jim Yochum
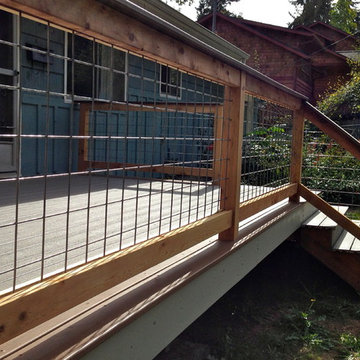
A custom deck built with TimberTech Terrain Silver Maple, trimmed with TimberTech Tropical Walnut. The railings are built with a cedar frame, galvanized utility panel enclosure, and TimberTech Tropical Walnut top rail. Wrap around corner stairs.
By LandArc Landscaping & Design
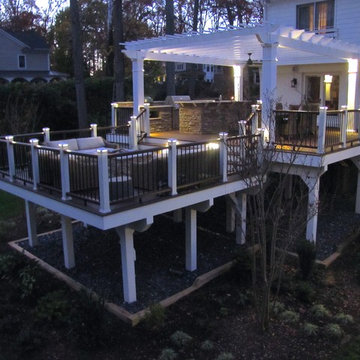
Ground view of deck. Outwardly visible structural elements are wrapped in pVC. Photo Credit: Johnna Harrison
Foto di una grande terrazza tradizionale dietro casa con una pergola
Foto di una grande terrazza tradizionale dietro casa con una pergola
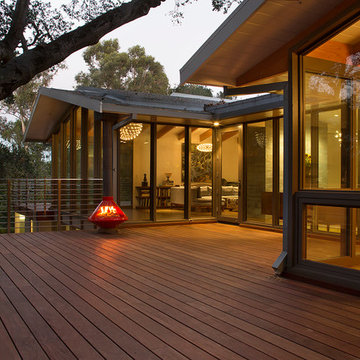
Eric Rorer
Idee per una terrazza minimalista di medie dimensioni e dietro casa con nessuna copertura
Idee per una terrazza minimalista di medie dimensioni e dietro casa con nessuna copertura
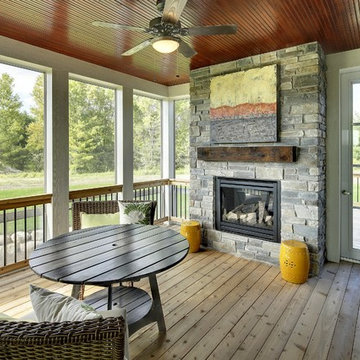
Enclosed elevated deck with bead board ceiling, fireplace, and fan. Photography by Spacecrafting
Esempio di una grande terrazza chic dietro casa con un focolare e un tetto a sbalzo
Esempio di una grande terrazza chic dietro casa con un focolare e un tetto a sbalzo
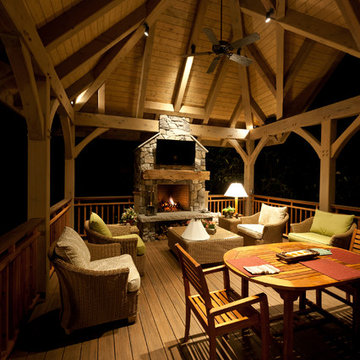
Western Red Cedar
© Carolina Timberworks
Foto di una terrazza rustica di medie dimensioni e dietro casa con una pergola
Foto di una terrazza rustica di medie dimensioni e dietro casa con una pergola
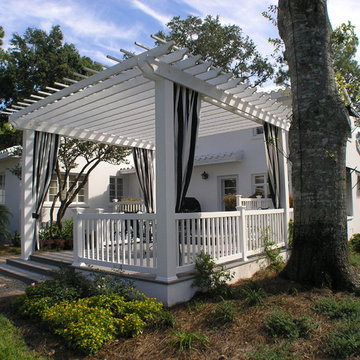
Alan D Holt ASLA Landscape Architect
Note the adjustable curtains on the side of the deck for privacy.
Idee per una terrazza tradizionale di medie dimensioni e dietro casa con una pergola e un giardino in vaso
Idee per una terrazza tradizionale di medie dimensioni e dietro casa con una pergola e un giardino in vaso
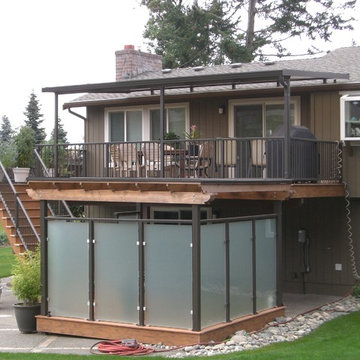
The outdoor living area on this traditional split level has it all when it come to low maintenance and a space you can really enjoy. TimberTech Earthwood Teak decking, a custom bronze colored patio cover with solar bronze panels overhead, CRL aluminum picket rails, and custom wood framed spa enclosure with frosted glass panels around. Photo By Doug Woodside, Decks and Patio Covers
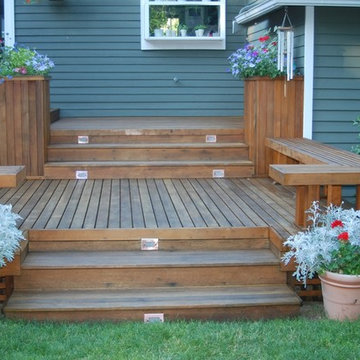
Foto di una terrazza tradizionale dietro casa e di medie dimensioni con nessuna copertura
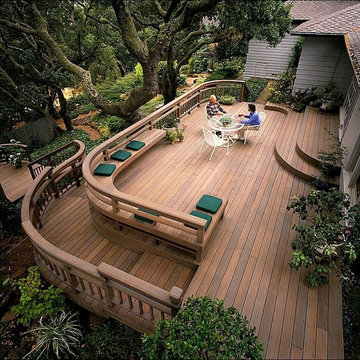
Northern Marin /
photo: Jay Graham /
Constructed by 'All Decked Out', Marin County, CA
Foto di un'ampia terrazza design dietro casa con nessuna copertura
Foto di un'ampia terrazza design dietro casa con nessuna copertura
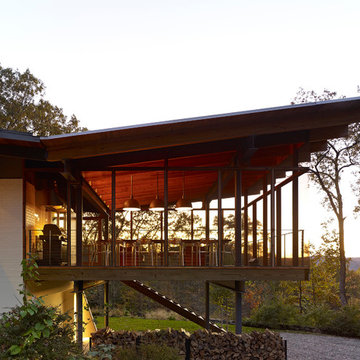
Photo:Peter Murdock
Foto di una grande terrazza moderna dietro casa con un tetto a sbalzo
Foto di una grande terrazza moderna dietro casa con un tetto a sbalzo
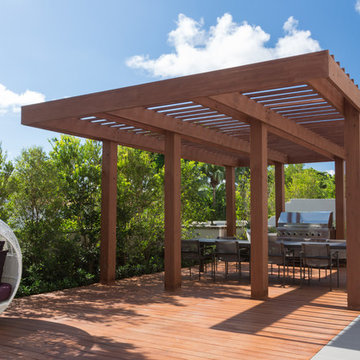
Claudia Uribe Photography
Foto di una terrazza design di medie dimensioni e dietro casa con una pergola
Foto di una terrazza design di medie dimensioni e dietro casa con una pergola
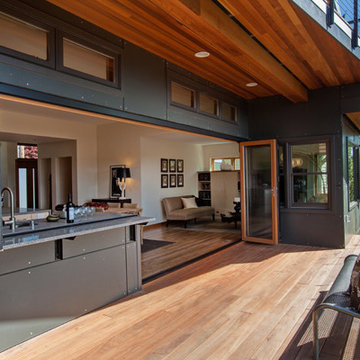
A large deck with FSC certified Tigerwood decking is designed outside the kitchen and dining room. A Nanawall and window system opens the space to the outdoors. The deck overlooks the private backyard and views to downtown Seattle beyond.
Architecture and Design by Heidi Helgeson, H2D Architecture + Design
Construction by Thomas Jacobson Construction
Photo by Sean Balko, Filmworks Studio
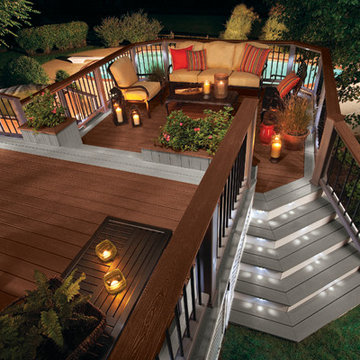
Trex composite decking
Idee per una grande terrazza tradizionale dietro casa con nessuna copertura
Idee per una grande terrazza tradizionale dietro casa con nessuna copertura
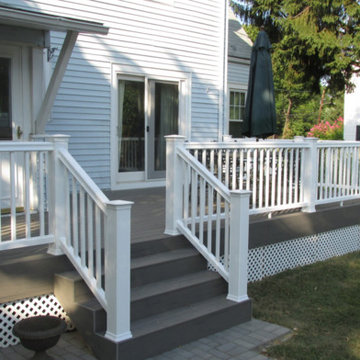
Esempio di una terrazza classica di medie dimensioni e dietro casa con nessuna copertura
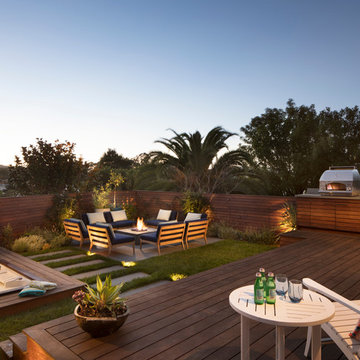
Architect: David Kotzebue / Designer: MODtage Design / Photography: Paul Dyer
Ispirazione per una terrazza design di medie dimensioni e dietro casa con nessuna copertura e un focolare
Ispirazione per una terrazza design di medie dimensioni e dietro casa con nessuna copertura e un focolare
Terrazze - Foto e idee
5
