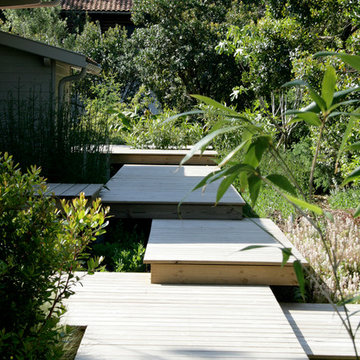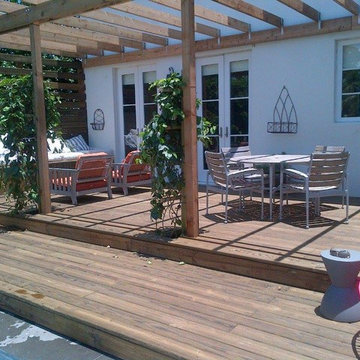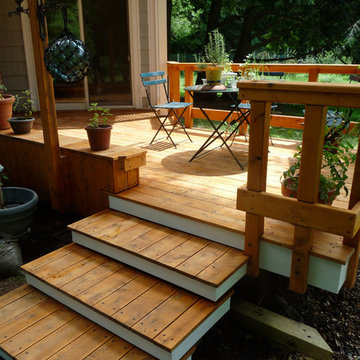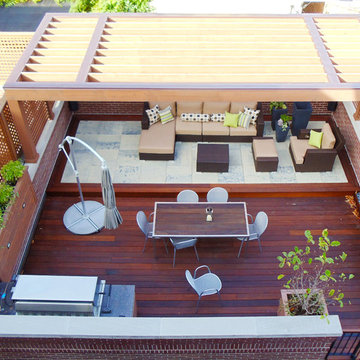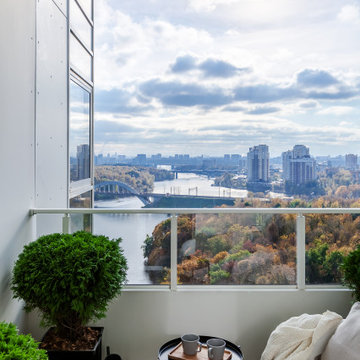Terrazze - Foto e idee
Filtra anche per:
Budget
Ordina per:Popolari oggi
41 - 60 di 16.062 foto
1 di 2
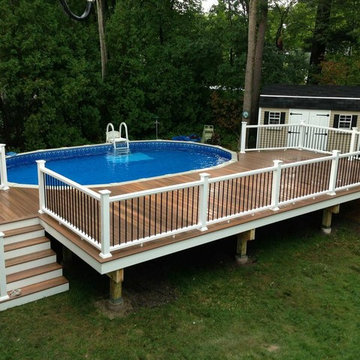
Fiberon Horizon Decking "IPE" and Fiberon Mission White Railings
WE WARRANTY ALL OUR WORK FOR 5 YEARS!
Esempio di una terrazza classica dietro casa e di medie dimensioni con fontane e nessuna copertura
Esempio di una terrazza classica dietro casa e di medie dimensioni con fontane e nessuna copertura
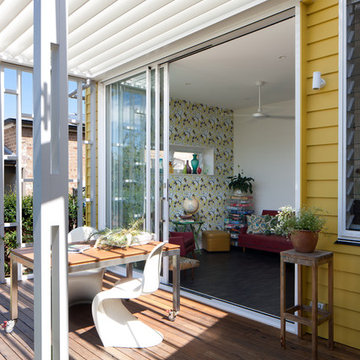
Douglas Frost
Esempio di una piccola terrazza eclettica dietro casa con una pergola
Esempio di una piccola terrazza eclettica dietro casa con una pergola
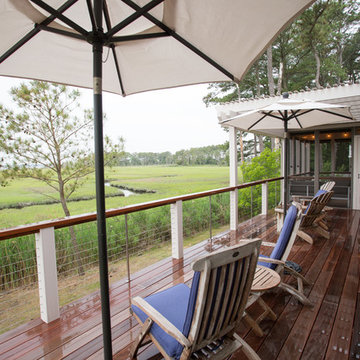
Ipe decking with views of the Marsh
photo: Carolyn Watson
Boardwalk Builders, Rehoboth Beach, DE
www.boardwalkbuilders.com
Immagine di una terrazza stile marinaro di medie dimensioni e dietro casa con una pergola
Immagine di una terrazza stile marinaro di medie dimensioni e dietro casa con una pergola
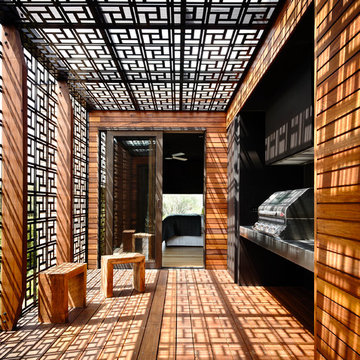
Photography: Derek Swalwell
Idee per una terrazza minimal dietro casa e di medie dimensioni con una pergola
Idee per una terrazza minimal dietro casa e di medie dimensioni con una pergola
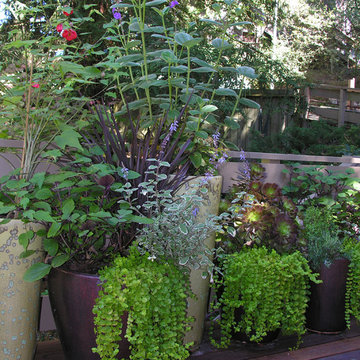
Leigh Gronet
Esempio di una piccola terrazza minimalista nel cortile laterale con un giardino in vaso e nessuna copertura
Esempio di una piccola terrazza minimalista nel cortile laterale con un giardino in vaso e nessuna copertura
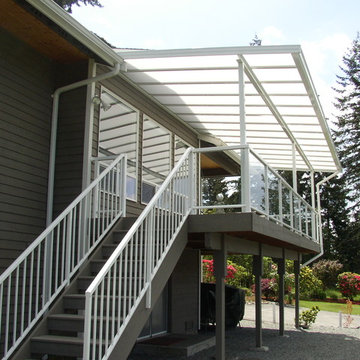
A shed style patio cover with a glass and aluminum rail system to create a great outdoor living space on the waterfront. Photo by Doug Woodside, Decks and Patio Covers
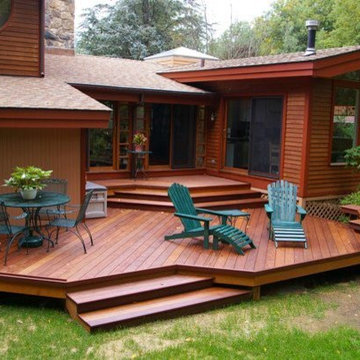
Ipe multi-level deck by Archadeck of Southern Fairfield and Westchester Counties, Stamford, CT 06902
Esempio di una terrazza contemporanea di medie dimensioni e dietro casa
Esempio di una terrazza contemporanea di medie dimensioni e dietro casa
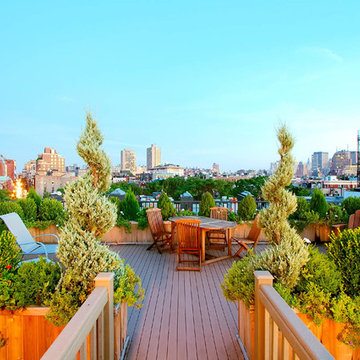
This wrap-around NYC roof garden design in the West Village features a custom-built planter 15'x30' made of red cedar and filled with a lush mix of evergreens, spiral junipers, and flowers. Read more about this garden on my blog, www.amberfreda.com.
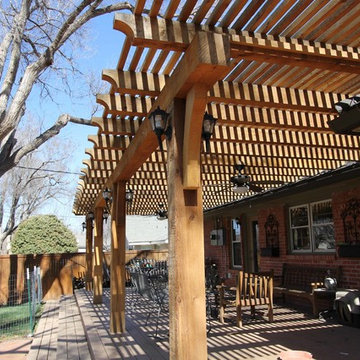
We recently completed this outdoor living space for a client looking to maximize the use of her backyard. The home’s existing rear patio was small, dark and not conducive to entertaining. Our client’s wish was to create a space where she could grill and serve meals comfortably with lighting and ceiling fans for added comfort. We designed and built a new deck by building a pressure treated framework directly over the existing concrete patio, and then added Trex decking on top. We extended it out and added a beautiful cedar pergola, which makes the space architecturally stunning and allows natural light to spill through. We also added lighted ceiling fans and lanterns on the pergola columns to make the space cozy at night.
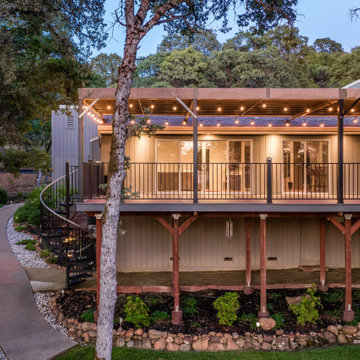
Idee per una terrazza american style di medie dimensioni, dietro casa e al primo piano con una pergola e parapetto in metallo
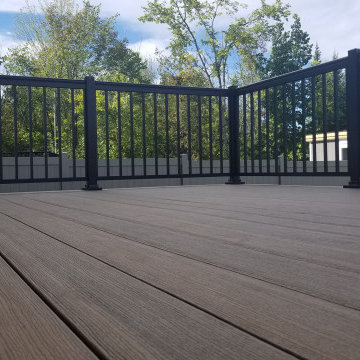
This gorgeous 10' x 14' deck was framed with brown pressure treated wood situated on helical piles.
Composite decking and stair treads are from the TimberTech EDGE®
Prime+ Collection® in the colour Coconut Husk.
The aluminum railing is supplied by Imperial Kool-Ray, and part of the 5000 series with 3/4" x 3/4" spindles in the colour Commercial Brown.
The project took four days to complete with the framing and final inspections completed by the City of Ottawa.
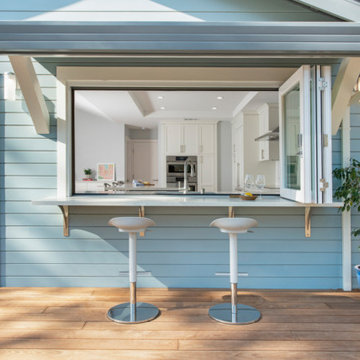
Transitional kitchen with farmhouse touches featuring shaker white and navy cabinetry, quartz counter tops, subway backsplash, and engineered wood flooring. Custom accordion window to backyard for the perfect entertaining setup.

The awning windows in the kitchen blend the inside with the outside; a welcome feature where it sits in Hawaii.
An awning/pass-through kitchen window leads out to an attached outdoor mango wood bar with seating on the deck.
This tropical modern coastal Tiny Home is built on a trailer and is 8x24x14 feet. The blue exterior paint color is called cabana blue. The large circular window is quite the statement focal point for this how adding a ton of curb appeal. The round window is actually two round half-moon windows stuck together to form a circle. There is an indoor bar between the two windows to make the space more interactive and useful- important in a tiny home. There is also another interactive pass-through bar window on the deck leading to the kitchen making it essentially a wet bar. This window is mirrored with a second on the other side of the kitchen and the are actually repurposed french doors turned sideways. Even the front door is glass allowing for the maximum amount of light to brighten up this tiny home and make it feel spacious and open. This tiny home features a unique architectural design with curved ceiling beams and roofing, high vaulted ceilings, a tiled in shower with a skylight that points out over the tongue of the trailer saving space in the bathroom, and of course, the large bump-out circle window and awning window that provides dining spaces.
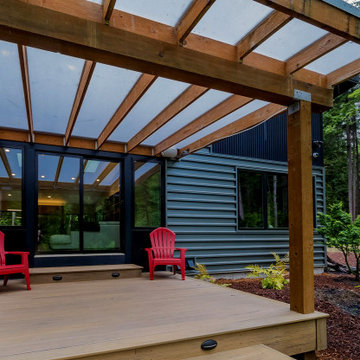
Entry deck overlooking the forest.
Idee per una terrazza moderna di medie dimensioni e dietro casa con una pergola
Idee per una terrazza moderna di medie dimensioni e dietro casa con una pergola
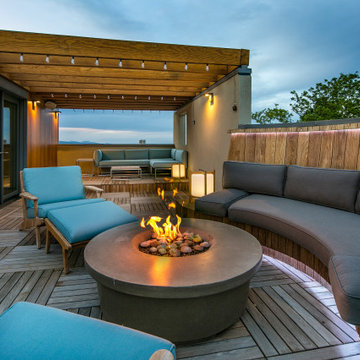
Roof terrace with gas fire pit. Deck is made from Buffalo ipe deck panels on pedestals. Siding is vertical 1x6 hemlock, shiplap.
Idee per una grande terrazza minimal sul tetto con un focolare e una pergola
Idee per una grande terrazza minimal sul tetto con un focolare e una pergola
Terrazze - Foto e idee
3
