Terrazze - Foto e idee
Filtra anche per:
Budget
Ordina per:Popolari oggi
161 - 180 di 9.839 foto
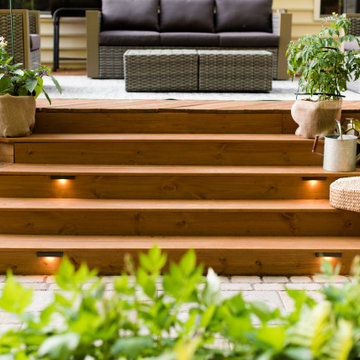
Immagine di una piccola terrazza rustica dietro casa con un giardino in vaso e parapetto in materiali misti
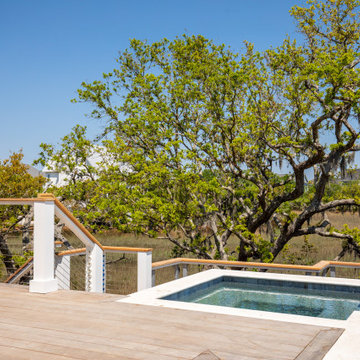
Foto di una terrazza minimalista dietro casa con un tetto a sbalzo e parapetto in cavi
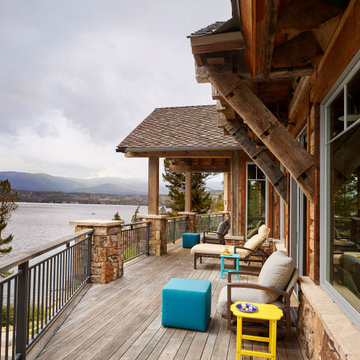
Overlooking the largest natural lake in Colorado, this deck invites you to sit back and relax. Making time stand still while watching the clouds and boats sail by, pull up a seat and enjoy.
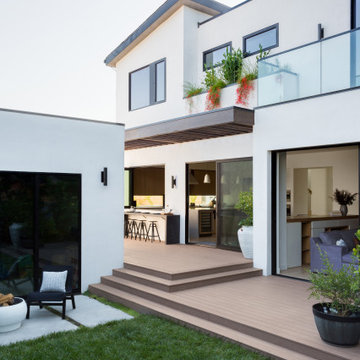
Backyard Deck Design
Ispirazione per una terrazza design di medie dimensioni, dietro casa e a piano terra con un focolare, una pergola e parapetto in vetro
Ispirazione per una terrazza design di medie dimensioni, dietro casa e a piano terra con un focolare, una pergola e parapetto in vetro
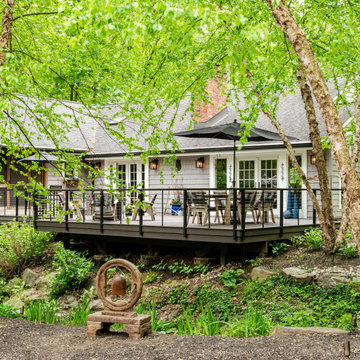
New deck construction - DesignRail® in textured black, fascia mount posts, CableRail infill. 3rd place winner in our 32nd photo contest.
Photos by Jason Sandy of Angle Eye Photography
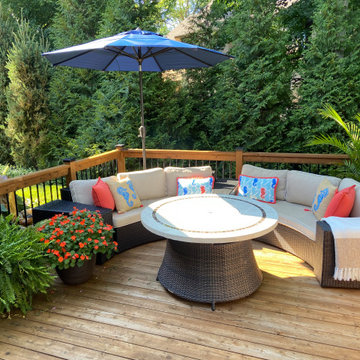
Idee per una terrazza costiera di medie dimensioni, dietro casa e a piano terra con un focolare, nessuna copertura e parapetto in materiali misti
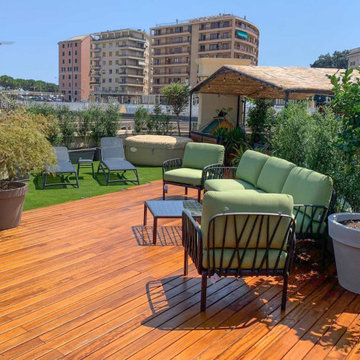
Progettazione di un terrazzo a Genova. La superficie è stata rinnovata grazie all'utilizzo di prato sintetico di qualità e parquet da esterno.
In prossimità del solarium abbiamo inserito una mini spa
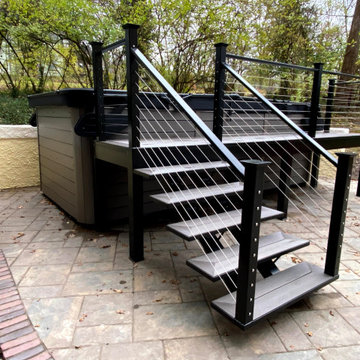
Our handcrafted steel structure was meticulously welded then galvanized and powder coated for a finish that will last for generations. This platform will allow safe, easy and enjoyable access to any swim spa. Topped off with a horizontal cable rail this mezzanine is both modern and attractive.
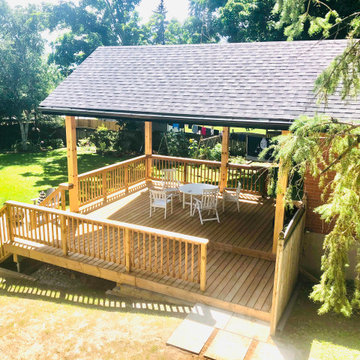
Ispirazione per una privacy sulla terrazza country di medie dimensioni, dietro casa e a piano terra con un tetto a sbalzo e parapetto in legno
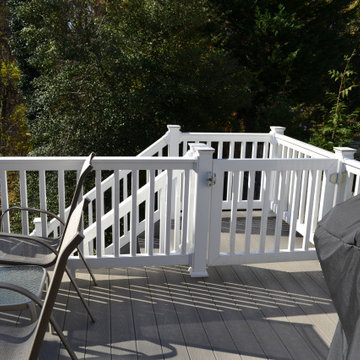
Idee per una grande terrazza chic dietro casa e al primo piano con un tetto a sbalzo e parapetto in materiali misti
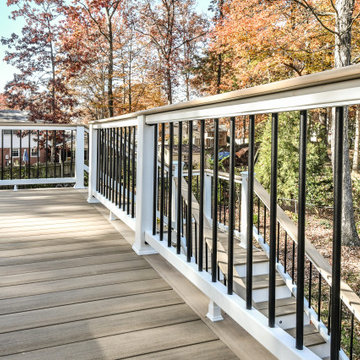
Modern Deck we designed and built. White rails and black balusters that include Custom cocktail rails that surround the deck and stairs. Weathered Teak decking boards by Azek. 30 degrees cooler than the competition.
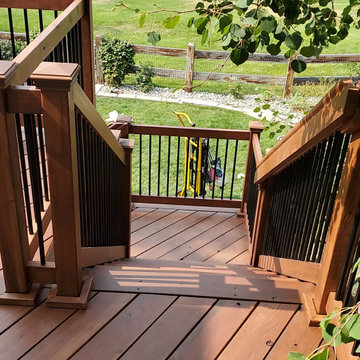
redwood deck, black metal railing, with post base and post caps, covered post piers, chocolate semi-transparent stain
Idee per una grande terrazza stile rurale dietro casa e al primo piano con nessuna copertura e parapetto in metallo
Idee per una grande terrazza stile rurale dietro casa e al primo piano con nessuna copertura e parapetto in metallo
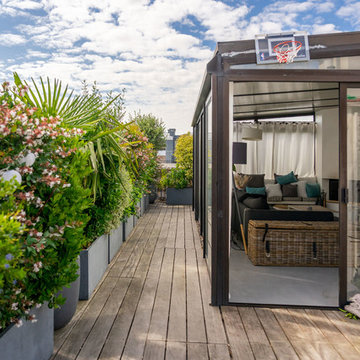
Ispirazione per una grande terrazza design sul tetto e sul tetto con un giardino in vaso, nessuna copertura e parapetto in legno
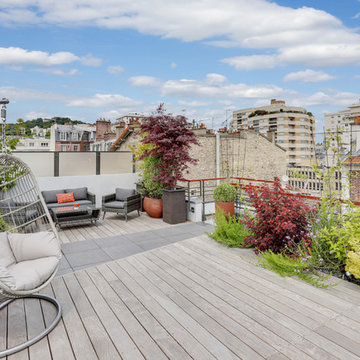
Foto di una grande terrazza design sul tetto e sul tetto con nessuna copertura, un giardino in vaso e parapetto in legno
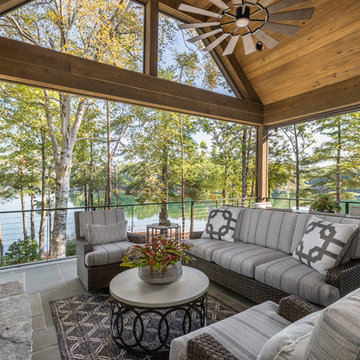
Inspiro 8
Ispirazione per una terrazza stile rurale con un caminetto, un tetto a sbalzo e parapetto in cavi
Ispirazione per una terrazza stile rurale con un caminetto, un tetto a sbalzo e parapetto in cavi
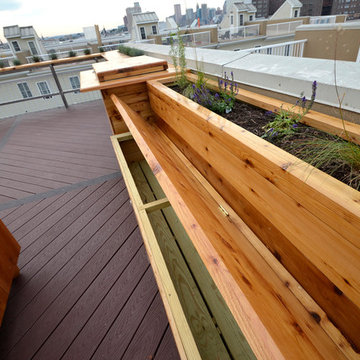
This compact rooftop deck features dry storage under all the benches and a built-in cooler.
Esempio di una piccola terrazza stile americano sul tetto con nessuna copertura, parapetto in metallo e un focolare
Esempio di una piccola terrazza stile americano sul tetto con nessuna copertura, parapetto in metallo e un focolare
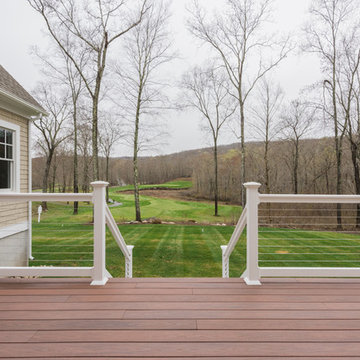
A classically designed house located near the Connecticut Shoreline at the acclaimed Fox Hopyard Golf Club. This home features a shingle and stone exterior with crisp white trim and plentiful widows. Also featured are carriage style garage doors with barn style lights above each, and a beautiful stained fir front door. The interior features a sleek gray and white color palate with dark wood floors and crisp white trim and casework. The marble and granite kitchen with shaker style white cabinets are a chefs delight. The master bath is completely done out of white marble with gray cabinets., and to top it all off this house is ultra energy efficient with a high end insulation package and geothermal heating.
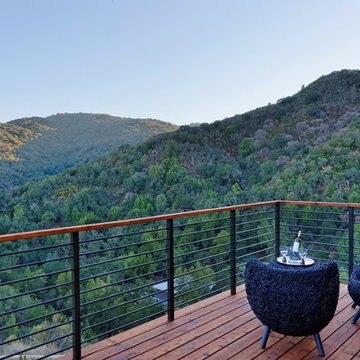
Designers: Revital Kaufman-Meron & Susan Bowen
Photos: LucidPic Photography - Rich Anderson
Staging: Karen Brorsen Staging, LLC
Ispirazione per una grande terrazza minimal con parapetto in metallo
Ispirazione per una grande terrazza minimal con parapetto in metallo

Pool Builder in Los Angeles
Ispirazione per una terrazza moderna di medie dimensioni, dietro casa e a piano terra con una pergola e parapetto in legno
Ispirazione per una terrazza moderna di medie dimensioni, dietro casa e a piano terra con una pergola e parapetto in legno
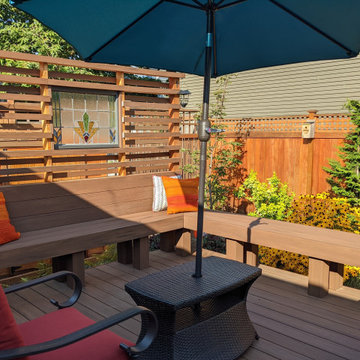
Idee per una piccola privacy sulla terrazza stile americano dietro casa con nessuna copertura e parapetto in legno
Terrazze - Foto e idee
9