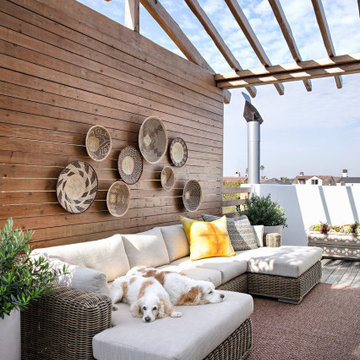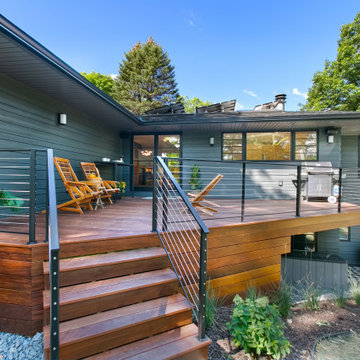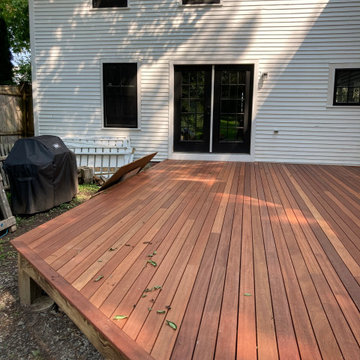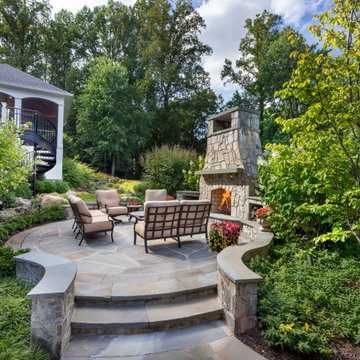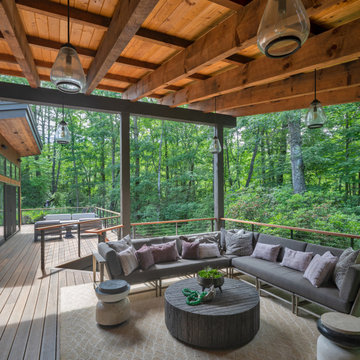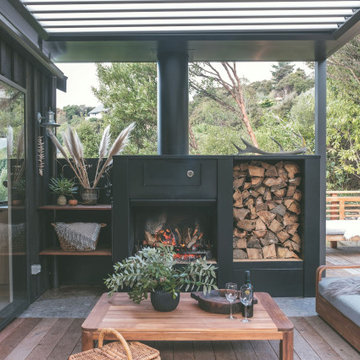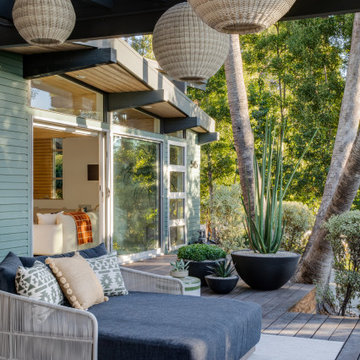Foto di terrazze
Filtra anche per:
Budget
Ordina per:Popolari oggi
181 - 200 di 284.178 foto
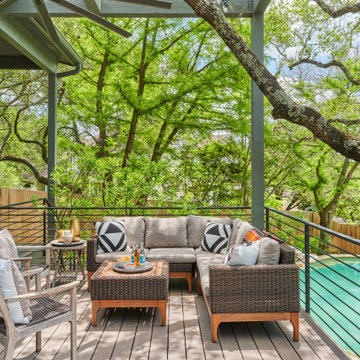
Immagine di una terrazza contemporanea di medie dimensioni e dietro casa con parapetto in metallo
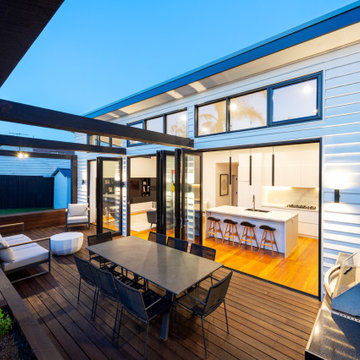
Extension to rear of Edwardian house, incorporating kitchen/living, bathroom, laundry and study. Sunken outdoor living and BBQ area directly off kitchen living for seamless indoor/outdoor living and access to pool. Built in benches around edge of outdoor living provides plenty of additional seating for entertaining. Pergola
Trova il professionista locale adatto per il tuo progetto

Full House Remodel, paint, bathrooms, new kitchen, all floors re placed on 6 floors and a separate Painter's Lower Level Studio.
Foto di una grande privacy sulla terrazza design sul tetto e sul tetto con nessuna copertura e parapetto in vetro
Foto di una grande privacy sulla terrazza design sul tetto e sul tetto con nessuna copertura e parapetto in vetro
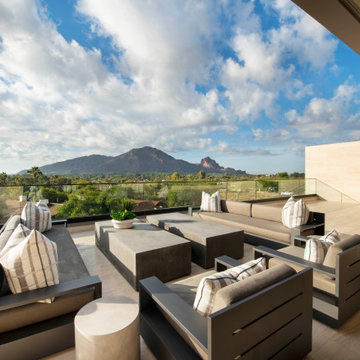
Just off the second-floor media room, a rooftop deck oversees picturesque Camelback Mountain and offers plenty of space for a family of four to chill out and relax. The furniture is from Restoration Hardware.
Project Details // Now and Zen
Renovation, Paradise Valley, Arizona
Architecture: Drewett Works
Builder: Brimley Development
Interior Designer: Ownby Design
Photographer: Dino Tonn
Limestone (Demitasse) flooring and walls: Solstice Stone
https://www.drewettworks.com/now-and-zen/
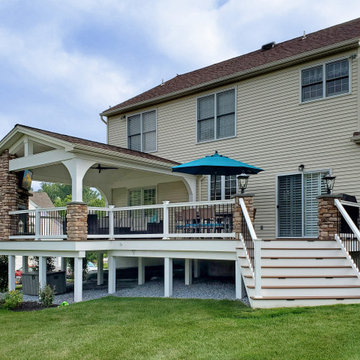
Ispirazione per una terrazza classica di medie dimensioni, dietro casa e a piano terra con parapetto in materiali misti
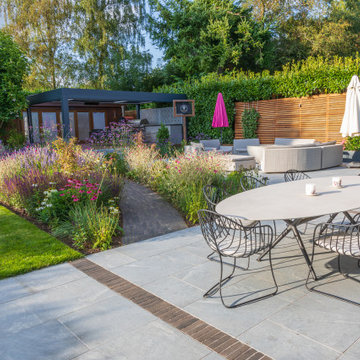
Elegant dining furniture on the main terrace sits on a porcelain paved area between strips of clay pavers which delineate the space and break up the expanse of paving. A path curves through soft perennial planting, leading you to explore further down the garden.
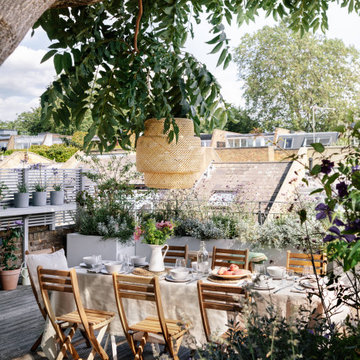
Sit in the dappled shade and enjoy a relaxed lunch with friends on this London roof top.
Esempio di una terrazza country sul tetto con con illuminazione
Esempio di una terrazza country sul tetto con con illuminazione
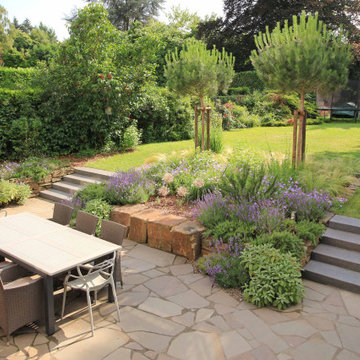
Terrassenbelag Polygonalplatten und Sitzquader aus Grauwacke
Esempio di una terrazza mediterranea con nessuna copertura
Esempio di una terrazza mediterranea con nessuna copertura

Adding a screen room under an open deck is the perfect use of space! This outdoor living space is the best of both worlds. Having an open deck leading from the main floor of a home makes it easy to enjoy throughout the day and year. This custom space includes a concrete patio under the footprint of the deck and includes Heartlands custom screen room system to prevent bugs and pests from being a bother!

The outdoor sundeck leads off of the indoor living room and is centered between the outdoor dining room and outdoor living room. The 3 distinct spaces all serve a purpose and flow together and from the inside. String lights hung over this space bring a fun and festive air to the back deck.
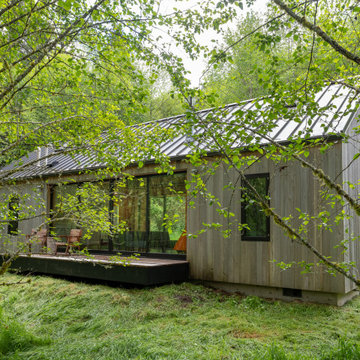
Foto di una piccola privacy sulla terrazza stile rurale dietro casa e a piano terra

Esempio di una grande terrazza design al primo piano con parapetto in materiali misti
Foto di terrazze
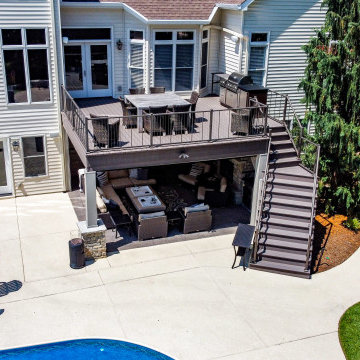
This outdoor area screams summer! Our customers existing pool is now complimented by a stamped patio area with a fire pit, an open deck area with composite decking, and an under deck area with a fireplace and beverage area. Having an outdoor living area like this one allows for plenty of space for entertaining and relaxing!
10
