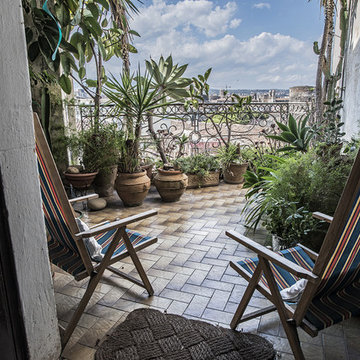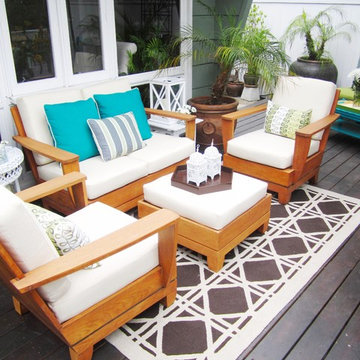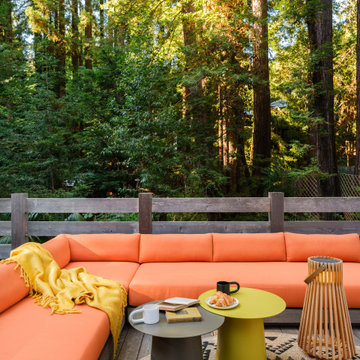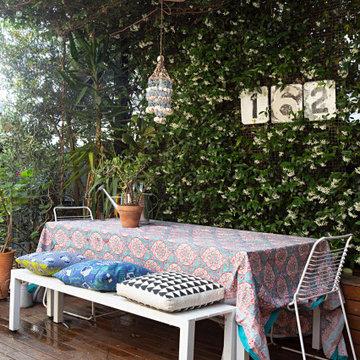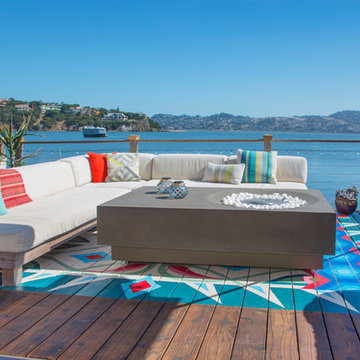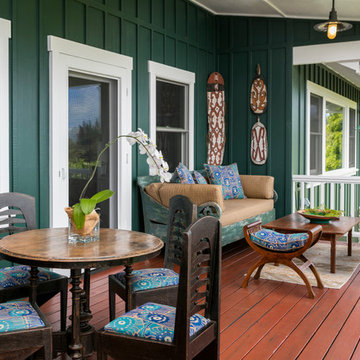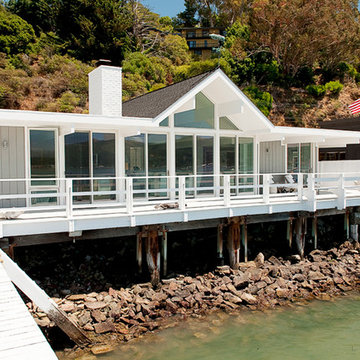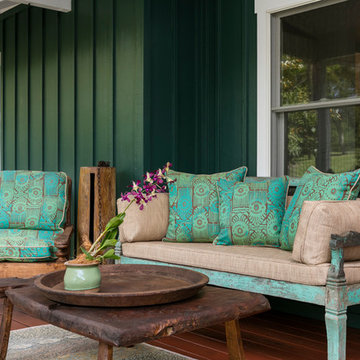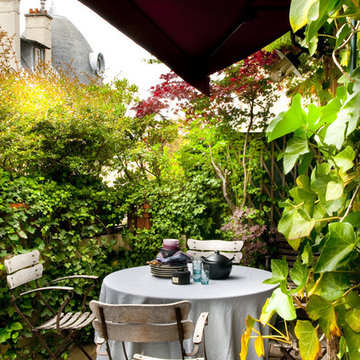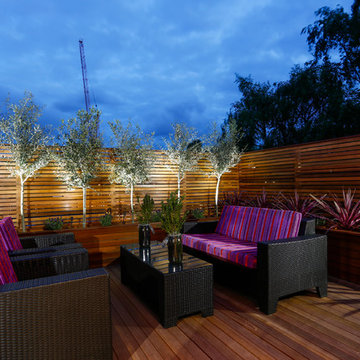Terrazze eclettiche - Foto e idee
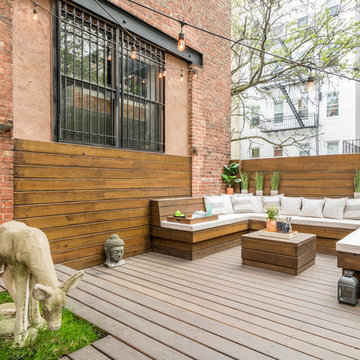
Immagine di una terrazza boho chic di medie dimensioni e dietro casa con nessuna copertura e con illuminazione
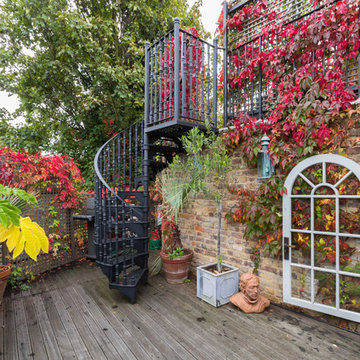
Elina Pasok
Idee per una terrazza eclettica di medie dimensioni con nessuna copertura
Idee per una terrazza eclettica di medie dimensioni con nessuna copertura
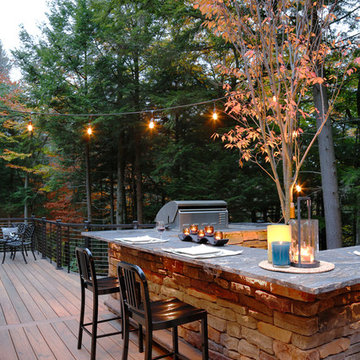
We were able to construct the new deck almost to the edge of the woods, designing the centrally located U-shaped stone bar as the focal point for entertainment.
Trova il professionista locale adatto per il tuo progetto
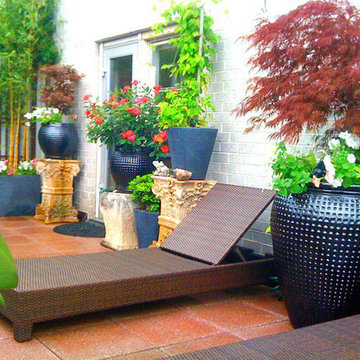
We created the feeling of depth and abundance in this cozy West Village rooftop terrace through the use of layered plantings and staggered heights of plants and planters. We also placed some planters on top of classical looking stone columns, which further added to the effect. This garden also features wicker furniture, grey fiberglass planters, dimpled Asian ceramics, and lush plantings of Japanese maples, junipers, dogwoods, rhododendrons, margarita vines, and flowering annuals. Read more about this garden on my blog, www.amberfreda.com.
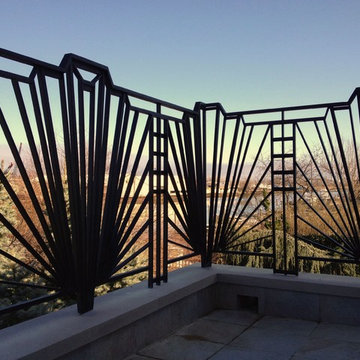
Custom Art Deco Railings by HMH Iron Design
Metal balcony railings
Balcony railings will highlight your aesthetic sense. It is necessary for safety and at the same time stylish decorative detail for your house or restaurant. Your guest will notice your good taste as interior decorator if you chose modern balustrade rail made of stainless steel or brass. HMH Iron Design offers different variations of balcony railing, like:
ornamental wrought iron railings;
contemporary stainless steel banisters;
transitional brass rail;
wood handrails;
industrial glass railings.
We can manufacture and install balcony railing which perfectly fit to your main interior style. From classical to modern and high-tech design – our engineers can create unique bespoke element. In collaboration with famous architects we already done all kinds of jobs. From small one of a kind balcony for 1-bedroom studio in Manhattan to big balustrade rails in concert halls and hotels. HMH metal shop located in Brooklyn and has specific equipment to satisfy your needs in production your own stunning design.
We work with aluminum, brass, steel, bronze. Our team can weld it, cut by water-jet, laser or engrave. Also, we are capable to compliment object by crystals, figure decorations, glass, wood, stones. To make it look antique we use patina, satin brush and different types of covers, finishing and coatings. These options you can see on this page. Another popular idea is to apply metal grilles instead of traditional banisters for balcony railing. As a result, it has more advanced and sophisticated look which is really original and stunning.
Metal balcony: high quality
In addition, we advise using same materials, ornaments and finishings to each metal object in your house. Therefore, it makes balcony rail look appropriate to the main design composition. You can apply same material to all railings, cladding, furniture, doors and windows. By using this method, you will create refined whole home view.
Your wish to install high-end custom metal balcony railings made from will be fully satisfied. Call now to get a quote or find out about individual order options.
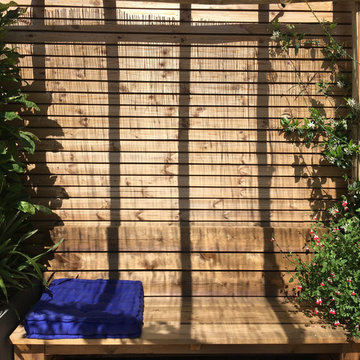
La banquette offre une assise sous la pergola
Immagine di una grande terrazza eclettica sul tetto con un giardino in vaso e una pergola
Immagine di una grande terrazza eclettica sul tetto con un giardino in vaso e una pergola
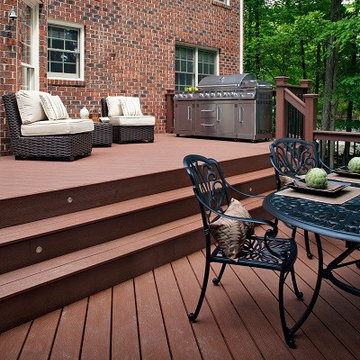
Enjoy a custom TimberTech deck featuring built in seating, with space for a lounge and dining area, in Akron, OH.
Immagine di una terrazza bohémian dietro casa
Immagine di una terrazza bohémian dietro casa
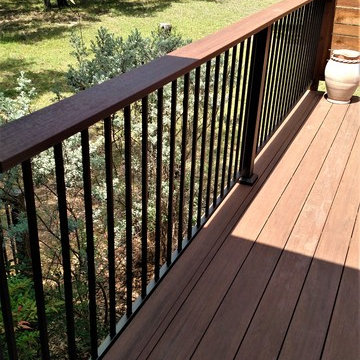
Archadeck of Austin designed a large, new deck that is partially covered with a porch cover for shade and partially open to the big Texas sky. Building it required complete removal of the home’s existing multi-level deck.
For the decking boards, the clients chose AZEK low-maintenance decking in the mahogany color. We designed the deck in a picture frame pattern with a ribbon board. The beautiful deck railing system features hammered bronze balusters by Fortress and the rail cap is by AZEK. The AZEK rail cap is actually installed over a steel railing.
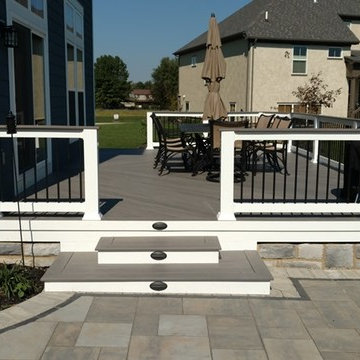
There’s nothing “plain” about this custom outdoor living environment in Plain City, OH. The deck was built using Timbertech Legacy in Ashwood with Timbertech rail caps. The railing is white vinyl rail and powder-coated balusters. The skirting in finished using a cultured stone veneer. The patio was built using Unilock hardscapes and features a custom integrated fire pit.
Photos courtesy of Archadeck of Columbus.
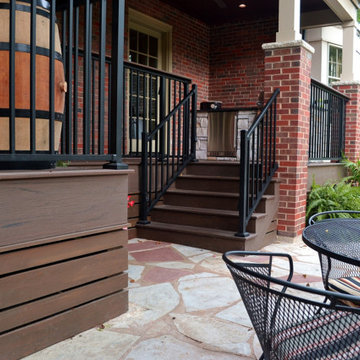
The owner wanted to add a covered deck that would seamlessly tie in with the existing stone patio and also complement the architecture of the house. Our solution was to add a raised deck with a low slope roof to shelter outdoor living space and grill counter. The stair to the terrace was recessed into the deck area to allow for more usable patio space. The stair is sheltered by the roof to keep the snow off the stair.
Photography by Chris Marshall
Terrazze eclettiche - Foto e idee
6
