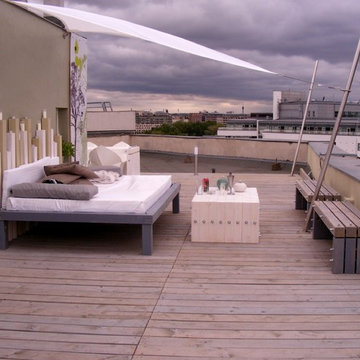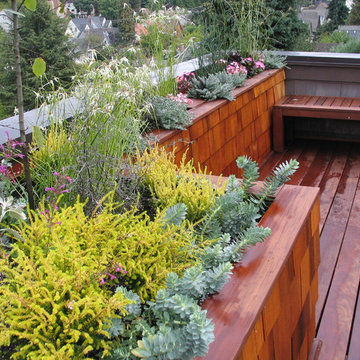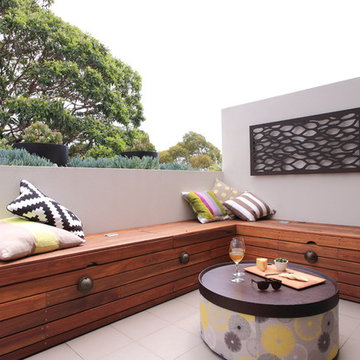Terrazze viola - Foto e idee

The kitchen spills out onto the deck and the sliding glass door that was added in the master suite opens up into an exposed structure screen porch. Over all the exterior space extends the traffic flow of the interior and makes the home feel larger without adding actual square footage.
Troy Thies Photography
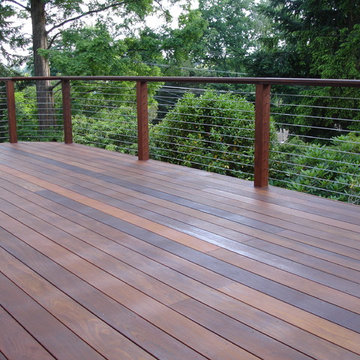
Idee per una terrazza design di medie dimensioni e nel cortile laterale con nessuna copertura

This view of this Chicago rooftop deck from the guest bedroom. The cedar pergola is lit up at night underneath. On top of the pergola is live roof material which provide shade and beauty from above. The walls are sleek and contemporary using two three materials. Cedar, steel, and frosted acrylic panels. The modern rooftop is on a garage in wicker park. The decking on the rooftop is composite and built over a frame. Roof has irrigation system to water all plants.
Bradley Foto, Chris Bradley

Elegant multi-level Ipe Deck features simple lines, built-in benches with an unobstructed view of terraced gardens and pool. (c) Decks by Kiefer ~ New jersey
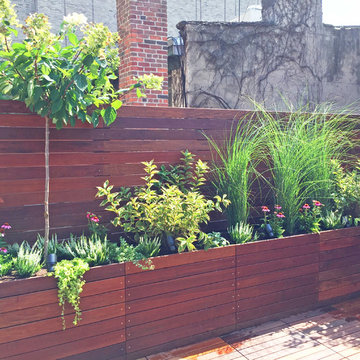
This rooftop garden in Manhattan's West Village features custom fencing with built-in lighting, ipe planter boxes, deck tiles, a shade sail, and black fiberglass planters. Container plantings for this NYC terrace design include bamboo, ornamental grasses, hydrangea trees, purple coneflower, weigela, creeping Jenny, and heathers. See more of our projects at www.amberfreda.com.
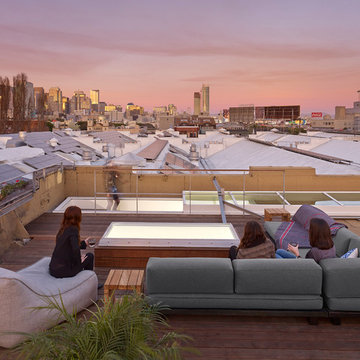
Cesar Rubio
Foto di una grande terrazza industriale sul tetto e sul tetto con nessuna copertura
Foto di una grande terrazza industriale sul tetto e sul tetto con nessuna copertura
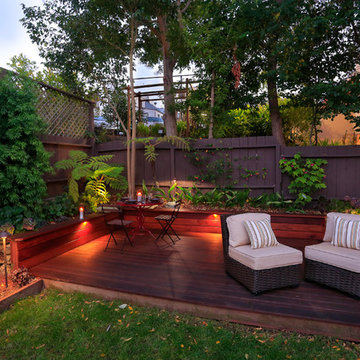
Led lighting adds hours of enjoyment to this landscape design/install project.
photo by Kingmond Young, light fixtures from FX Luminaire and Urban Farmer Store

This hidden front courtyard is nestled behind a small knoll, which protects the space from the street on one side and fosters a sense of openness on the other. The clients wanted plenty of places to sit and enjoy the landscape.
This photo was taken by Ryann Ford.
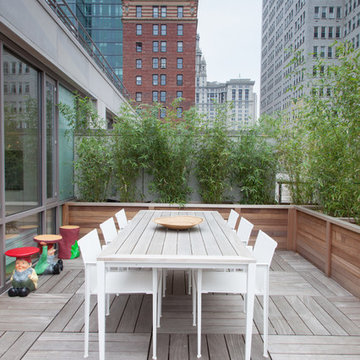
Notable decor elements include: Royal Botanica Little 240 table and Little 55 armchairs, Kartell Gnomes Table-Stools
Photography by: Francesco Bertocci http://www.francescobertocci.com/photography/

View of garden courtyard of main unit with french doors connecting interior and exterior spaces. Retractable awnings provide shade in the summer but pull back to maximize daylight during the long, dark Seattle winter.
photo: Fred Kihara
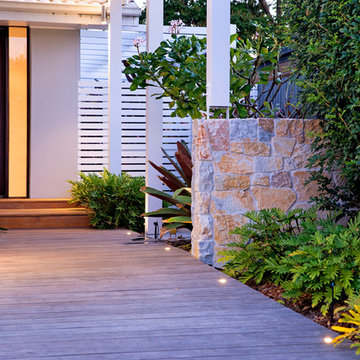
Felt Lifestyle Photography
Esempio di una terrazza stile marinaro di medie dimensioni con un tetto a sbalzo
Esempio di una terrazza stile marinaro di medie dimensioni con un tetto a sbalzo
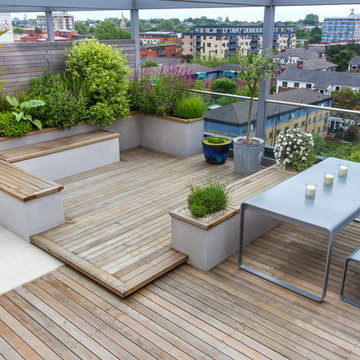
Esempio di una terrazza contemporanea sul tetto e sul tetto con un giardino in vaso e nessuna copertura
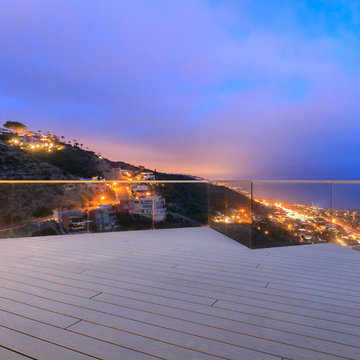
This beautiful rooftop deck includes AZEK's Harvest Collection Decking in Slate Gray with the Evolutions Rail Contemporary with glass infill to keep the amazing view.
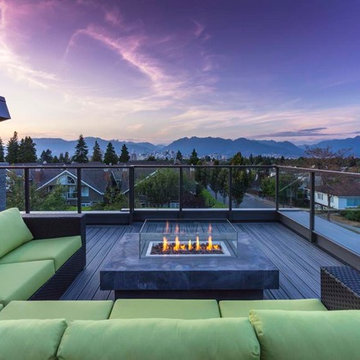
Idee per una terrazza design sul tetto e sul tetto con un focolare e nessuna copertura
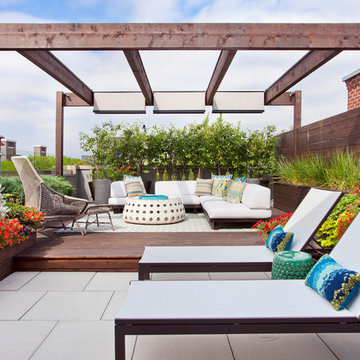
Mike Schwartz
Esempio di una terrazza contemporanea di medie dimensioni, sul tetto e sul tetto con una pergola
Esempio di una terrazza contemporanea di medie dimensioni, sul tetto e sul tetto con una pergola
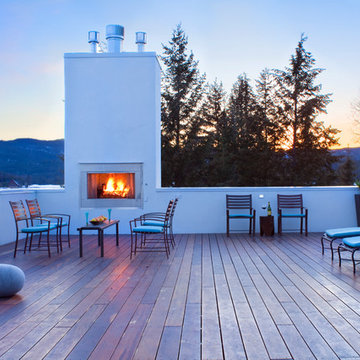
Rooftop deck for entertaining. This deck is designed to resist ice and snow build up in the northern Montana winters by utilizing a heating 'loop' from the home with no extra heating costs. The water from the rooftop deck is also gathered to be used in a landscaping pond for aesthetics and for the children's entertainment.
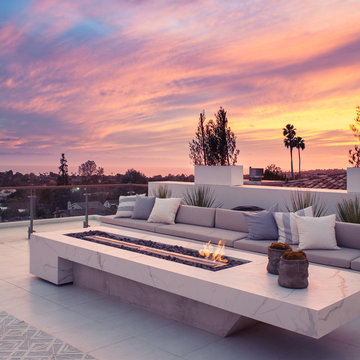
Charles-Ryan Barber
Esempio di una terrazza contemporanea sul tetto e sul tetto con un focolare e nessuna copertura
Esempio di una terrazza contemporanea sul tetto e sul tetto con un focolare e nessuna copertura
Terrazze viola - Foto e idee
1
