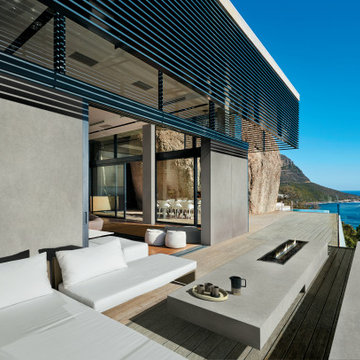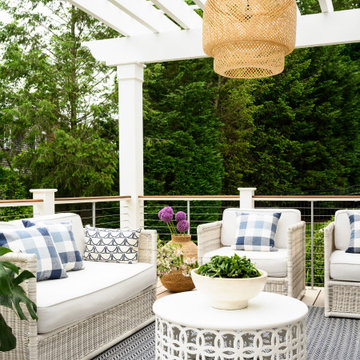Terrazze verdi - Foto e idee
Filtra anche per:
Budget
Ordina per:Popolari oggi
1 - 20 di 40.830 foto
1 di 2

cucina esterna sul terrazzo ci Cesar Cucine e barbeque a gas di weber
pensilina in vetro e linea led sotto gronda.
Parete rivestita con micro mosaico di Appiani colore grigio.

Esempio di una terrazza chic di medie dimensioni e dietro casa con una pergola

Peter Murdock
Ispirazione per una terrazza minimal sul tetto e sul tetto con un giardino in vaso e nessuna copertura
Ispirazione per una terrazza minimal sul tetto e sul tetto con un giardino in vaso e nessuna copertura

Second story upgraded Timbertech Pro Reserve composite deck in Antique Leather color with picture frame boarder in Dark Roast. Timbertech Evolutions railing in black was used with upgraded 7.5" cocktail rail in Azek English Walnut. Also featured is the "pub table" below the deck to set drinks on while playing yard games or gathering around and admiring the views. This couple wanted a deck where they could entertain, dine, relax, and enjoy the beautiful Colorado weather, and that is what Archadeck of Denver designed and built for them!

Genevieve de Manio Photography
Foto di un'ampia terrazza chic sul tetto e sul tetto con nessuna copertura
Foto di un'ampia terrazza chic sul tetto e sul tetto con nessuna copertura

Idee per una terrazza minimal sul tetto e sul tetto con nessuna copertura e un giardino in vaso

Our clients wanted the ultimate modern farmhouse custom dream home. They found property in the Santa Rosa Valley with an existing house on 3 ½ acres. They could envision a new home with a pool, a barn, and a place to raise horses. JRP and the clients went all in, sparing no expense. Thus, the old house was demolished and the couple’s dream home began to come to fruition.
The result is a simple, contemporary layout with ample light thanks to the open floor plan. When it comes to a modern farmhouse aesthetic, it’s all about neutral hues, wood accents, and furniture with clean lines. Every room is thoughtfully crafted with its own personality. Yet still reflects a bit of that farmhouse charm.
Their considerable-sized kitchen is a union of rustic warmth and industrial simplicity. The all-white shaker cabinetry and subway backsplash light up the room. All white everything complimented by warm wood flooring and matte black fixtures. The stunning custom Raw Urth reclaimed steel hood is also a star focal point in this gorgeous space. Not to mention the wet bar area with its unique open shelves above not one, but two integrated wine chillers. It’s also thoughtfully positioned next to the large pantry with a farmhouse style staple: a sliding barn door.
The master bathroom is relaxation at its finest. Monochromatic colors and a pop of pattern on the floor lend a fashionable look to this private retreat. Matte black finishes stand out against a stark white backsplash, complement charcoal veins in the marble looking countertop, and is cohesive with the entire look. The matte black shower units really add a dramatic finish to this luxurious large walk-in shower.
Photographer: Andrew - OpenHouse VC

The outdoor dining, sundeck and living room were added to the home, creating fantastic 3 season indoor-outdoor living spaces. The dining room and living room areas are roofed and screened with the sun deck left open.
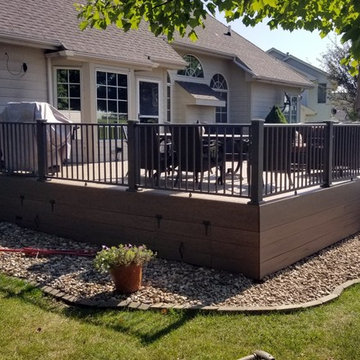
Timbertech PVC Capped Composite Deck with Westbury Full Aluminum Railing with under Deck Skirting
Ispirazione per una grande terrazza dietro casa con nessuna copertura
Ispirazione per una grande terrazza dietro casa con nessuna copertura
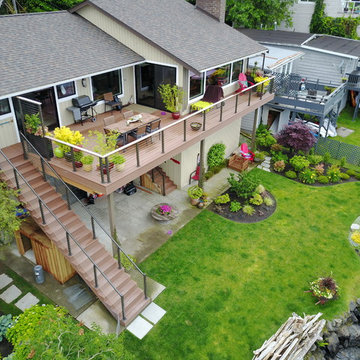
A composite second story deck built by Masterdecks with an under deck ceiling installed by Undercover Systems. This deck is topped off with cable railing with hard wood top cap. Cable railing really allows you to save the view and with this house bing right on the water it is a great option.
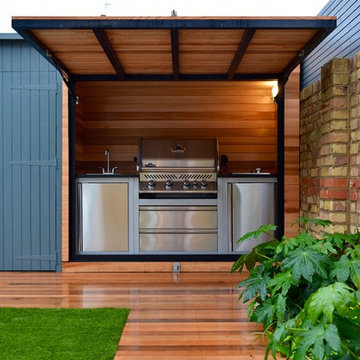
Foto di una terrazza design di medie dimensioni e dietro casa
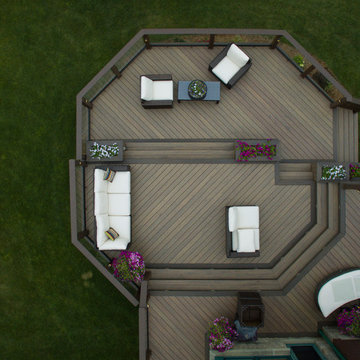
At Archadeck of Nova Scotia we love any size project big or small. But, that being said, we have a soft spot for the projects that let us show off our talents! This Halifax house was no exception. The owners wanted a space to suit their outdoor lifestyle with materials to last far into the future. The choices were quite simple: stone veneer, Timbertech composite decking and glass railing.
What better way to create that stability than with a solid foundation, concrete columns and decorative stone veneer? The posts were all wrapped with stone and match the retaining wall which was installed to help with soil retention and give the backyard more definition (it’s not too hard on the eyes either).
A set of well-lit steps will guide you up the multi-level deck. The built-in planters soften the hardness of the Timbertech composite deck and provide a little visual relief. The two-tone aesthetic of the deck and railing are a stunning feature which plays up contrasting tones.
From there it’s a game of musical chairs; we recommend the big round one on a September evening with a glass of wine and cozy blanket.
We haven’t gotten there quite yet, but this property has an amazing view (you will see soon enough!). As to not spoil the view, we installed TImbertech composite railing with glass panels. This allows you to take in the surrounding sights while relaxing and not have those pesky balusters in the way.
In any Canadian backyard, there is always the dilemma of dealing with mosquitoes and black flies! Our solution to this itchy problem is to incorporate a screen room as part of your design. This screen room in particular has space for dining and lounging around a fireplace, perfect for the colder evenings!
Ahhh…there’s the view! From the top level of the deck you can really get an appreciation for Nova Scotia. Life looks pretty good from the top of a multi-level deck. Once again, we installed a composite and glass railing on the new composite deck to capture the scenery.
What puts the cherry on top of this project is the balcony! One of the greatest benefits of composite decking and railing is that it can be curved to create beautiful soft edges. Imagine sipping your morning coffee and watching the sunrise over the water.
If you want to know more about composite decking, railing or anything else you’ve seen that sparks your interest; give us a call! We’d love to hear from you.

Steve Hall @ Hedrich Blessing Photographers
Esempio di una grande terrazza contemporanea sul tetto e sul tetto con un giardino in vaso
Esempio di una grande terrazza contemporanea sul tetto e sul tetto con un giardino in vaso
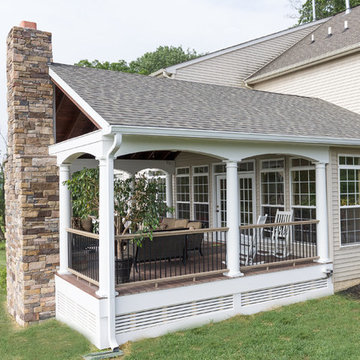
BrandonCPhoto
Immagine di una grande terrazza tradizionale dietro casa con un focolare e un tetto a sbalzo
Immagine di una grande terrazza tradizionale dietro casa con un focolare e un tetto a sbalzo

Photo by Andreas von Einsiedel
einsiedel.com
Foto di una terrazza contemporanea sul tetto e sul tetto con un giardino in vaso e nessuna copertura
Foto di una terrazza contemporanea sul tetto e sul tetto con un giardino in vaso e nessuna copertura
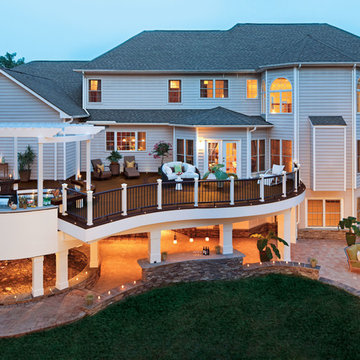
Designed using Trex Transcend decking in Spiced Rum – a warm, earthy umber featuring subtle shading and natural shade variations creating distinctive hardwood-like streaking and intense, tropical hues that will retain its lush looks for decades and Vintage Lantern – a deep-burnished bronze with Old World elegance.
Additional Trex products featured include Trex Transcend railing, Trex Pergola, Trex Elevations and Trex Outdoor Lighting.

Lower Deck with built-in sand box
Photography by Ross Van Pelt
Idee per una terrazza contemporanea
Idee per una terrazza contemporanea
Terrazze verdi - Foto e idee
1
