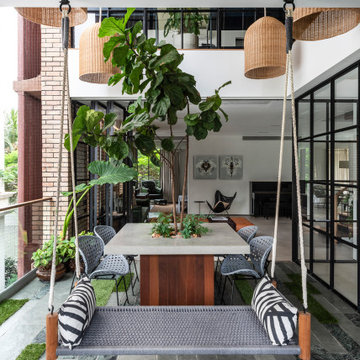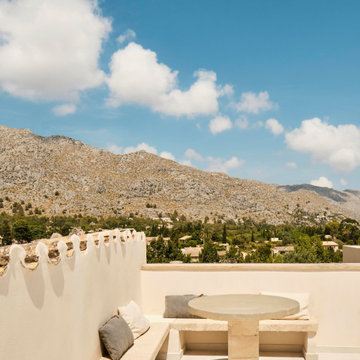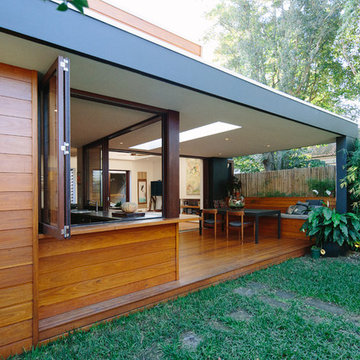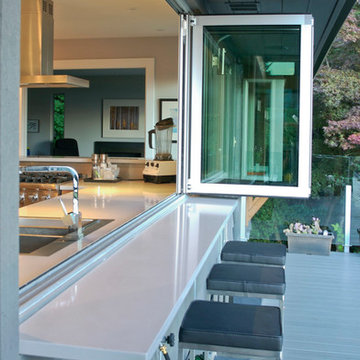Terrazze turchesi - Foto e idee
Filtra anche per:
Budget
Ordina per:Popolari oggi
121 - 140 di 2.617 foto

waterfront outdoor dining
Immagine di una terrazza costiera di medie dimensioni, nel cortile laterale e a piano terra con una pergola, parapetto in cavi e con illuminazione
Immagine di una terrazza costiera di medie dimensioni, nel cortile laterale e a piano terra con una pergola, parapetto in cavi e con illuminazione

Idee per una terrazza minimal sul tetto e sul tetto con nessuna copertura e un giardino in vaso

This 1925 Jackson street penthouse boasts 2,600 square feet with an additional 1,000 square foot roof deck. Having only been remodeled a few times the space suffered from an outdated, wall heavy floor plan. Updating the flow was critical to the success of this project. An enclosed kitchen was opened up to become the hub for gathering and entertaining while an antiquated closet was relocated for a sumptuous master bath. The necessity for roof access to the additional outdoor living space allowed for the introduction of a spiral staircase. The sculptural stairs provide a source for natural light and yet another focal point.

This Small Chicago Garage rooftop is a typical size for the city, but the new digs on this garage are like no other. With custom Molded planters by CGD, Aog grill, FireMagic fridge and accessories, Imported Porcelain tiles, IPE plank decking, Custom Steel Pergola with the look of umbrellas suspended in mid air. and now this space and has been transformed from drab to FAB!
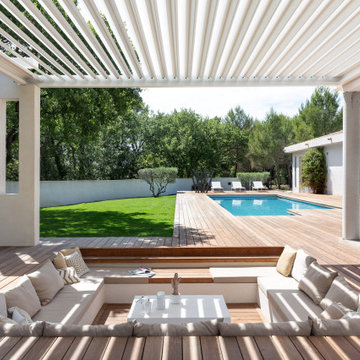
Aménagement extérieur sur mesure pergola, terrasse, plage de piscine en bois exotique par Teck Aménagement.
Foto di una grande terrazza contemporanea
Foto di una grande terrazza contemporanea
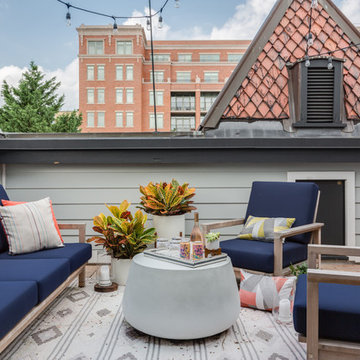
Esempio di una terrazza eclettica sul tetto e sul tetto con un giardino in vaso e nessuna copertura
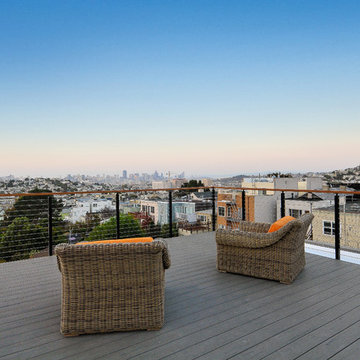
A post-war, Glen Park house was dark and tiny but had good bones and imaginable city views. It was one of those “little boxes on the hillside”. Our design transformed and expanded it into a bright, open, and comfortable four bedroom townhouse with panoramic city views.
A huge new sliding skylight/roof hatch above an open staircase illuminates and seamlessly connects the central living and circulation spaces.
All bedrooms plus a family room/guest suite are oriented towards the rear and front of house, ensuring direct connection to the out of doors, and privacy from family gathering spaces.
The home is modern but has touches of warm traditional styling, anticipating a family with kids, a couple who enjoy entertaining, and or folks who like hunkering down with a good book and a morning cup of coffee.
Structural Engineer: Gregory Paul Wallace SE
Photographer: Open Homes Photography

Ispirazione per una terrazza chic di medie dimensioni e dietro casa con una pergola
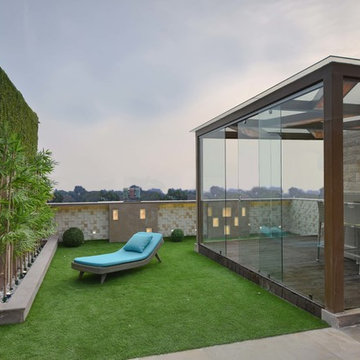
Mr. Bharat Aggarwal
Esempio di una terrazza design di medie dimensioni, sul tetto e sul tetto
Esempio di una terrazza design di medie dimensioni, sul tetto e sul tetto

Sarah Oxby @ hampsteadgardendesign.com
Esempio di una terrazza contemporanea sul tetto e sul tetto
Esempio di una terrazza contemporanea sul tetto e sul tetto
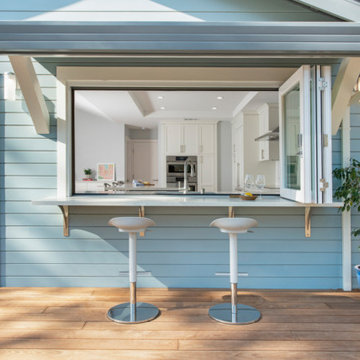
Transitional kitchen with farmhouse touches featuring shaker white and navy cabinetry, quartz counter tops, subway backsplash, and engineered wood flooring. Custom accordion window to backyard for the perfect entertaining setup.
Terrazze turchesi - Foto e idee
7




