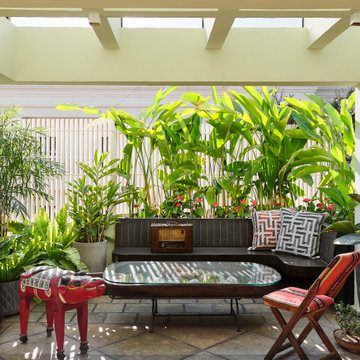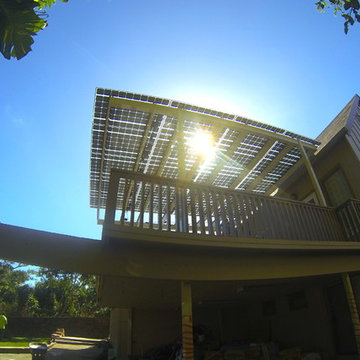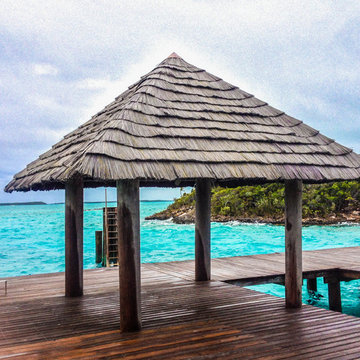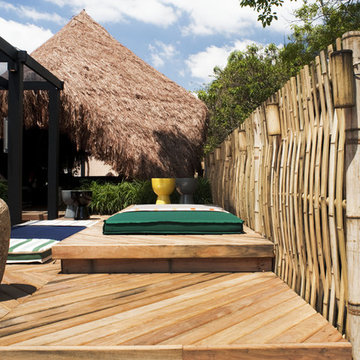Terrazze tropicali - Foto e idee
Filtra anche per:
Budget
Ordina per:Popolari oggi
61 - 80 di 2.690 foto
1 di 2
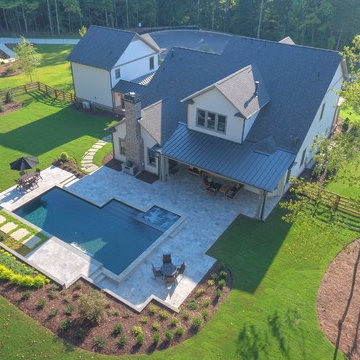
Immagine di una terrazza tropicale di medie dimensioni e dietro casa con un tetto a sbalzo
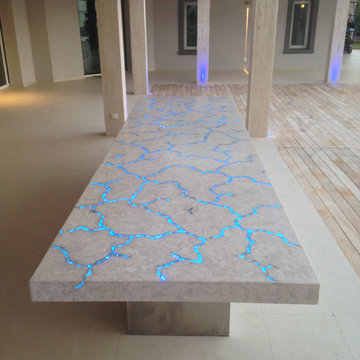
Concrete Table top with Glowing optics. 14' long oversized table living at a private residence on St Martin. Optics on controller to sync with other lighting on the property.
WoodForm Concrete® is a lightweight engineered composite that looks like wood and acts like stone. It will not split, crack, splinter, stain or rot. Multiple color choices, edge details, accessories and more make this material a must-have if you truly want the look of, “wood without the worry”. This revolutionary product enables wood to be used in areas that real wood would be impossible or impractical. This product has more than 50% recycled content, 0% waste in its production, it's lightweight and easy to transport, will last longer than wood and has a lower Embodied Energy in its production.
Trova il professionista locale adatto per il tuo progetto
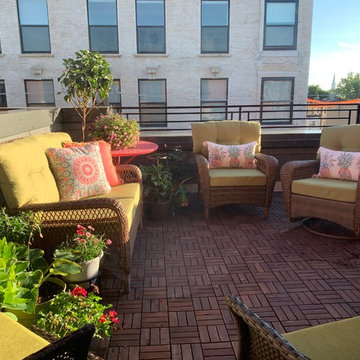
The perfect oasis in the city!
Immagine di una piccola terrazza tropicale sul tetto con un giardino in vaso e nessuna copertura
Immagine di una piccola terrazza tropicale sul tetto con un giardino in vaso e nessuna copertura
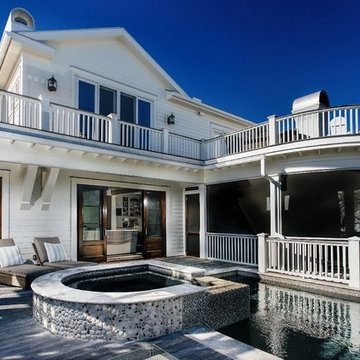
Rod Pasibe
Esempio di un'ampia terrazza tropicale dietro casa con nessuna copertura
Esempio di un'ampia terrazza tropicale dietro casa con nessuna copertura

The villa spread over a plot of 28,000 Sqft in South Goa was built along with two guest bungalow in the plot. This is when ZERO9 was approached to do the interiors and landscape for the villa with some basic details for the external facade. The space was to be kept simple, elegant and subtle as it was to be lived in daily and not to be treated as second home. Functionality and maintenance free design was expected.
The entrance foyer is complimented with a 8’ wide verandah that hosts lazy chairs and plants making it a perfect spot to spend an entire afternoon. The driveway is paved with waste granite stones with a chevron pattern. The living room spreads over an impressive 1500 Sqft of a double height space connected with the staircase, dining area and entertainment zone. The entertainment zone was divided with a interesting grid partition to create a privacy factor as well as a visual highlight. The main seating is designed with subtle elegance with leather backing and wooden edge. The double height wall dons an exotic aged veneer with a bookmatch forms an artwork in itself. The dining zone is in within the open zone accessible the living room and the kitchen as well.
The Dining table in white marble creates a non maintenance table top at the same time displays elegance. The Entertainment Room on ground floor is mainly used as a family sit out as it is easily accessible to grandmothers room on the ground floor with a breezy view of the lawn, gazebo and the unending paddy fields. The grand mothers room with a simple pattern of light veneer creates a visual pattern for the bed back as well as the wardrobe. The spacious kitchen with beautiful morning light has the island counter in the centre making it more functional to cater when guests are visiting.
The floor floor consists of a foyer which leads to master bedroom, sons bedroom, daughters bedroom and a common terrace which is mainly used as a breakfast and snacks area as well. The master room with the balcony overlooking the paddy field view is treated with cosy wooden flooring and lush veneer with golden panelling. The experience of luxury in abundance of nature is well seen and felt in this room. The master bathroom has a spacious walk in closet with an island unit to hold the accessories. The light wooden flooring in the Sons room is well complimented with veneer and brown mirror on the bed back makes a perfect base to the blue bedding. The cosy sitout corner is a perfect reading corner for this booklover. The sons bedroom also has a walk in closet. The daughters room with a purple fabric panelling compliments the grey tones. The visibility of the banyan tree from this room fills up the space with greenery. The terrace on first floor is well complimented with a angular grid pergola which casts beautiful shadows through the day. The lines create a dramatic angular pattern and cast over the faux lawn. The space is mainly used for grandchildren to hangout while the family catches up on snacks.
The second floor is an party room supported with a bar, projector screen and a terrace overlooking the paddy fields and sunset view. This room pops colour in every single frame. The beautiful blend of inside and outside makes this space unique in itself.
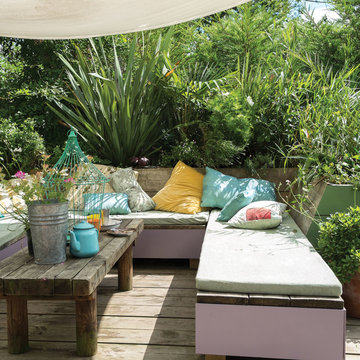
This garden seating has been painted in Brassica No.271 Exterior Eggshell, the side of the raised planter has been painted in Calke Green No.34 Exterior Eggshell.
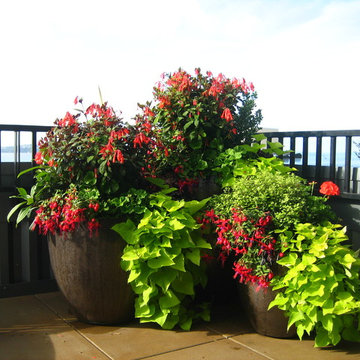
Trio of matching containers in a tropical design.
Idee per una piccola terrazza tropicale sul tetto con un giardino in vaso e nessuna copertura
Idee per una piccola terrazza tropicale sul tetto con un giardino in vaso e nessuna copertura
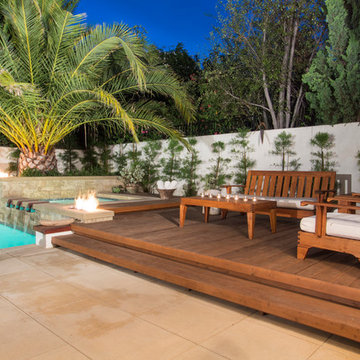
Esempio di una terrazza tropicale di medie dimensioni e dietro casa con nessuna copertura
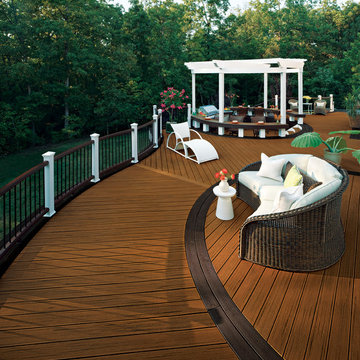
Curved Deck Project with full EPDM 100% dry space under deck:
Shows Trex Transcends decking (Spiced Rum center with Vintage Lantern border) with Trex Transcends curved rails (Vintage Lantern rail with black aluminum balusters & white Trex Artisan composite post sleeves)
Special features on this project included a sunken kitchen faced with Trex Vintage Lantern Trim & natural blue stone counter. Kitchen features 42" Twin Eagles Gas Grill, Fire Magic Outdoor Fridge, & Twin Eagles Trash Drawer. Sunken kitchen also features benches that double as a bar top for the kitchen level. Above the kitchen there sits a white PVC pergola.
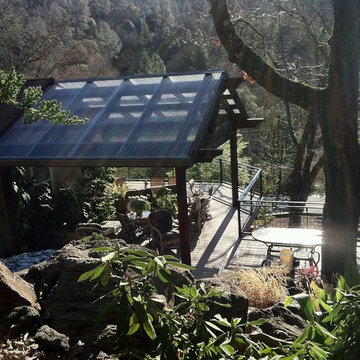
Timber Frame Pergola with remote control phantom screens, LED lighting, and Stereo. Don't let your builder simply set posts on piers for a structure this size. The columns are 4" square 1/4 wall steel that run through the deck and into 36" x 40" deep caissons with engineered steel reinforcement. The steel is wrapped with resawn cedar to simulate a solid wood post, as well as provide a hollow channel in which wiring is run. The exposed brackets and fasteners are custom cnc plasma cut decorative elements. All other fasteners, such as purlins and rafter to beam, are concealed and/or traditional mortise and tenon.
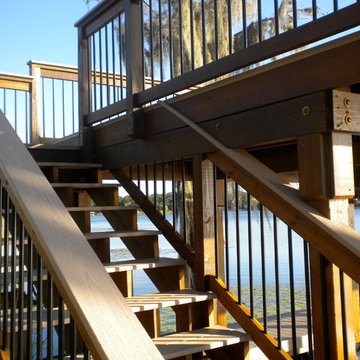
Immagine di una terrazza tropicale di medie dimensioni e dietro casa con un pontile e nessuna copertura
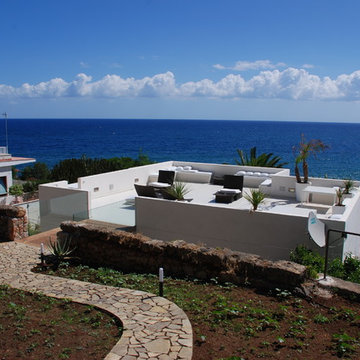
Idee per una grande terrazza tropicale sul tetto e sul tetto con nessuna copertura
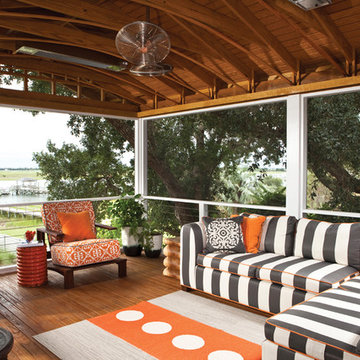
Waterfront porch with invisible screens and custom porch furniture. Detailed arched battens add curves to the rafters. Propane heaters for year-round enjoyment.
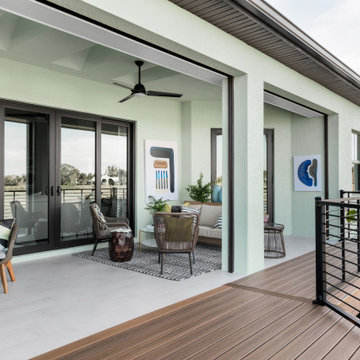
Trex is once again excited to sponsor HGTV® Smart Home Giveaway 2021. This year's home is located in the vibrant coastal community of Naples, Florida. Designed to inspire a life well-lived, HGTV Smart Home showcases Trex at its best. The home's innovative outdoor space features our premium Transcend® decking in Havana Gold, a beautiful blend of caramel and honey hues; Signature® Rod Rail railing in Charcoal Black; Trex® Deck Lighting™ recessed lights; cabinetry in the stunning color of Tardis Blue from Trex® Outdoor Kitchens™; and our new Trex® Pergola™ Shadow model with a custom designed canopy.
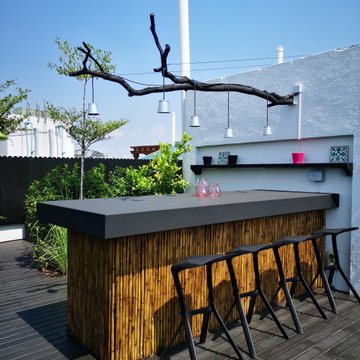
Ispirazione per una terrazza tropicale sul tetto e sul tetto con nessuna copertura
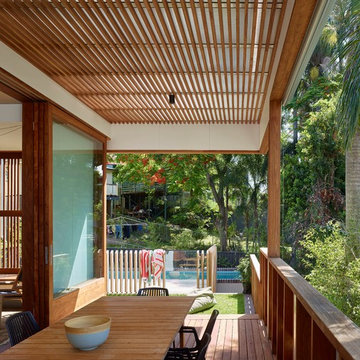
Scott Burrows
Esempio di una terrazza tropicale di medie dimensioni e dietro casa con un tetto a sbalzo
Esempio di una terrazza tropicale di medie dimensioni e dietro casa con un tetto a sbalzo
Terrazze tropicali - Foto e idee
4
