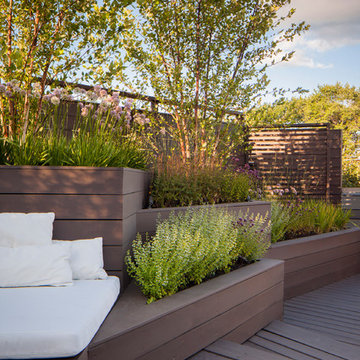Terrazze sul tetto - Foto e idee
Filtra anche per:
Budget
Ordina per:Popolari oggi
141 - 160 di 11.755 foto
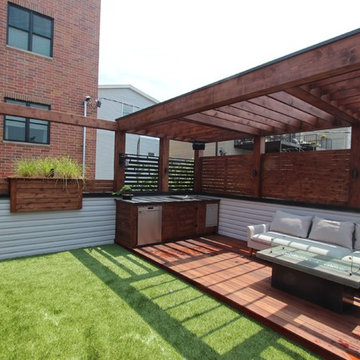
Immagine di una terrazza minimalista di medie dimensioni e sul tetto con una pergola
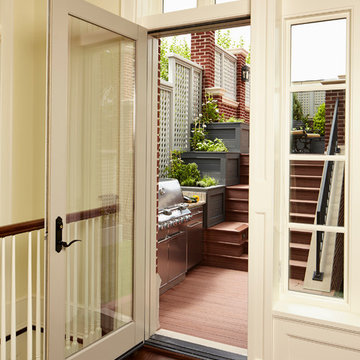
Rising amidst the grand homes of North Howe Street, this stately house has more than 6,600 SF. In total, the home has seven bedrooms, six full bathrooms and three powder rooms. Designed with an extra-wide floor plan (21'-2"), achieved through side-yard relief, and an attached garage achieved through rear-yard relief, it is a truly unique home in a truly stunning environment.
The centerpiece of the home is its dramatic, 11-foot-diameter circular stair that ascends four floors from the lower level to the roof decks where panoramic windows (and views) infuse the staircase and lower levels with natural light. Public areas include classically-proportioned living and dining rooms, designed in an open-plan concept with architectural distinction enabling them to function individually. A gourmet, eat-in kitchen opens to the home's great room and rear gardens and is connected via its own staircase to the lower level family room, mud room and attached 2-1/2 car, heated garage.
The second floor is a dedicated master floor, accessed by the main stair or the home's elevator. Features include a groin-vaulted ceiling; attached sun-room; private balcony; lavishly appointed master bath; tremendous closet space, including a 120 SF walk-in closet, and; an en-suite office. Four family bedrooms and three bathrooms are located on the third floor.
This home was sold early in its construction process.
Nathan Kirkman
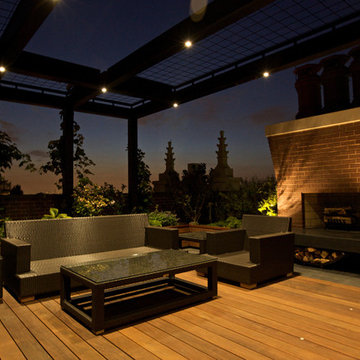
Rooftop deck for private residence. Great entertaining space with a grill, fireplace and the lights of Chicago all around.
Esempio di una terrazza minimalista di medie dimensioni e sul tetto con un focolare e una pergola
Esempio di una terrazza minimalista di medie dimensioni e sul tetto con un focolare e una pergola
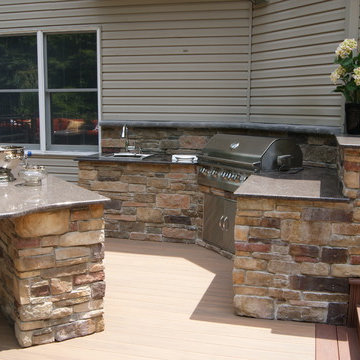
This awesome three level deck comes complete with it's own bluestone turret and gas fire feature. The elevated bluestone decking adds an unexpected natural texture; the mood of the setting is open air. The circular seating around the fire allows for conversation or quiet reflection.
The outdoor kitchen was added to streamline entertaining, while answering the need for everyday convenience.
EP Henry stone veneer topped with black granite countertops craft a rich kitchen setting likened to an upscale indoor design. The kitchen is complete with a Viking Grille, sink with a built in cutting board and built in storage. The island bar is built to party.
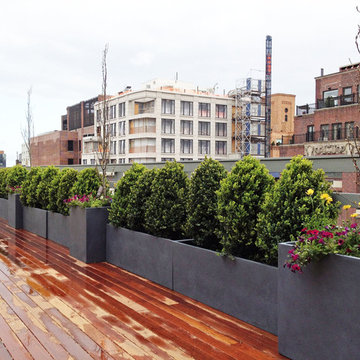
We've paired a wood deck and wicker furniture with plantings of boxwoods, hornbeam trees, cherry trees, crape myrtles, hydrangeas and flowering annuals. The contemporary planters are made of grey fiberglass. This rooftop garden is located on Manhattan's Upper East Side. Read more about this garden on my blog, www.amberfreda.com.
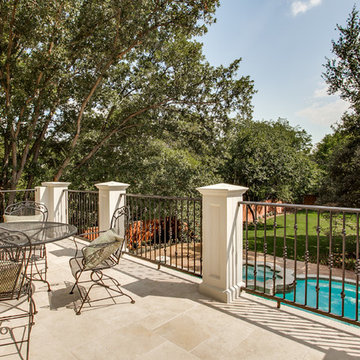
Bella Vita Custom Homes
Esempio di una terrazza tradizionale sul tetto con un tetto a sbalzo
Esempio di una terrazza tradizionale sul tetto con un tetto a sbalzo
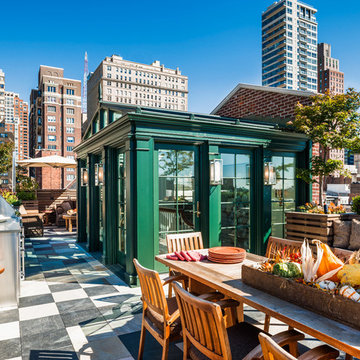
Glass-enclosed roof access, with Viking outdoor kitchen and dining area in foreground. Photo by Tom Crane.
Idee per una terrazza tradizionale sul tetto e sul tetto
Idee per una terrazza tradizionale sul tetto e sul tetto
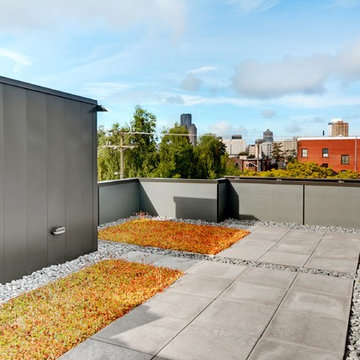
Esempio di una terrazza contemporanea sul tetto e sul tetto con nessuna copertura
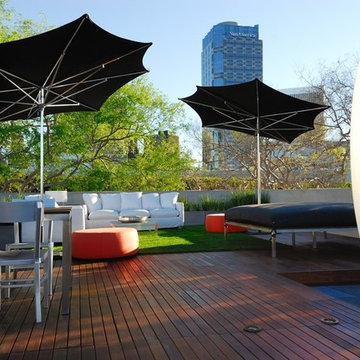
Outdoor Roof deck in Los Angeles, Russ Cletta Designs
Idee per una terrazza contemporanea sul tetto e sul tetto
Idee per una terrazza contemporanea sul tetto e sul tetto

This 1925 Jackson street penthouse boasts 2,600 square feet with an additional 1,000 square foot roof deck. Having only been remodeled a few times the space suffered from an outdated, wall heavy floor plan. Updating the flow was critical to the success of this project. An enclosed kitchen was opened up to become the hub for gathering and entertaining while an antiquated closet was relocated for a sumptuous master bath. The necessity for roof access to the additional outdoor living space allowed for the introduction of a spiral staircase. The sculptural stairs provide a source for natural light and yet another focal point.
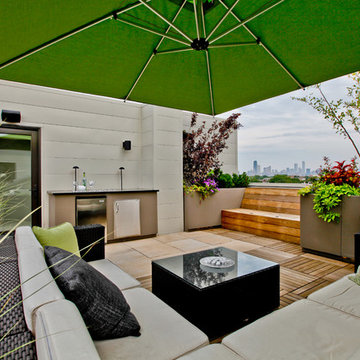
With a narrow space to work with we were challenged with maintaining an open feel but creating rooms that were functional. this rooms has a lounge area, sitting group, eating area and a service counter that will soon sport a large outdoor tv come spring. Photos by Tyrone Mitchel

Photo Credit: E. Gualdoni Photography, Landscape Architect: Hoerr Schaudt
Ispirazione per una grande terrazza contemporanea sul tetto e sul tetto con una pergola
Ispirazione per una grande terrazza contemporanea sul tetto e sul tetto con una pergola
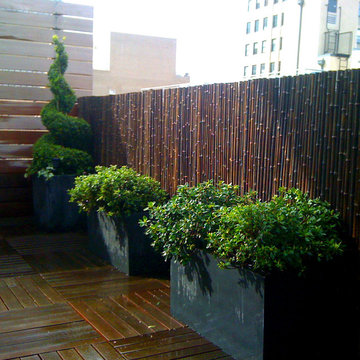
This TriBeCa, NYC contemporary roof garden terrace design features dark grey fiberglass planters holding azaleas and spiral topiary evergreens and contrast nicely with brown bamboo roll fencing, wood fence, and wood interlocking deck tiles. This rooftop terrace is located in Manhattan's TriBeCa neighborhood. Read more about this garden on my blog, www.amberfreda.com.
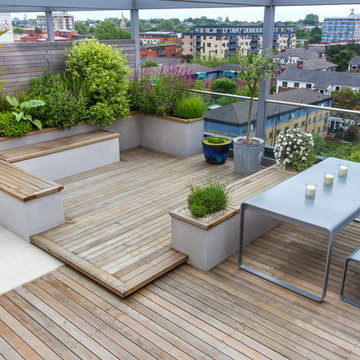
Esempio di una terrazza contemporanea sul tetto e sul tetto con un giardino in vaso e nessuna copertura
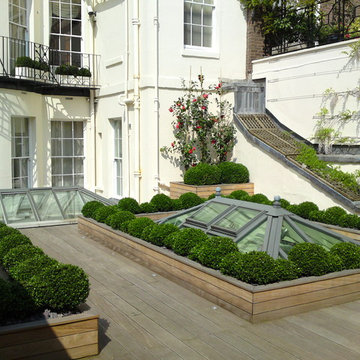
Integration of light wells
Idee per una terrazza design sul tetto e sul tetto con un giardino in vaso e nessuna copertura
Idee per una terrazza design sul tetto e sul tetto con un giardino in vaso e nessuna copertura
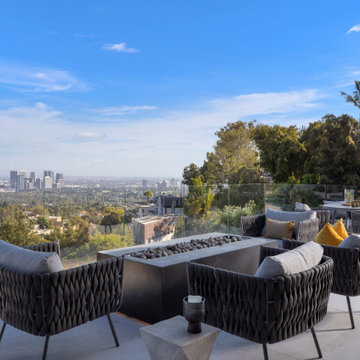
Summitridge Drive Beverly Hills luxury home modern guest house terrace with fire pit and Los Angeles views
Immagine di una terrazza contemporanea di medie dimensioni, sul tetto e sul tetto con un focolare, nessuna copertura e parapetto in vetro
Immagine di una terrazza contemporanea di medie dimensioni, sul tetto e sul tetto con un focolare, nessuna copertura e parapetto in vetro
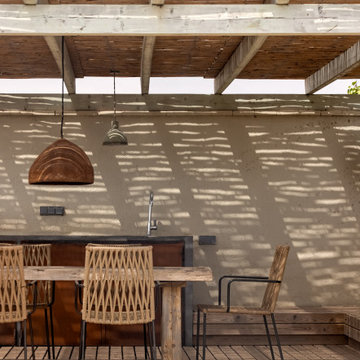
Terraza en ático
Ispirazione per una terrazza rustica di medie dimensioni, sul tetto e sul tetto con una pergola e parapetto in legno
Ispirazione per una terrazza rustica di medie dimensioni, sul tetto e sul tetto con una pergola e parapetto in legno
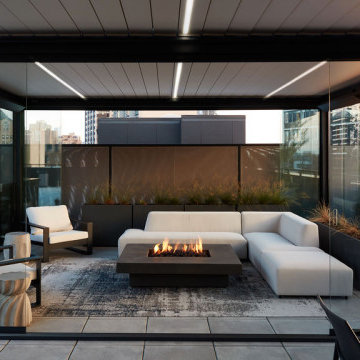
This expansive outdoor deck and garden is the ultimate in luxury entertaining, lounging, dining and includes amenities for shade, a vegetable garden, outdoor seating, outdoor dining, grilling and a glass enclosure with heaters to get the most enjoyment and extended use year round.
Rooftopia incorporated multiple customized Renson pergolas into the central dining and lounge areas. Each of three Renson pergola systems and their unique features are controlled with the touch of a button. The motorized overhead louvers can be enjoyed open or fully closed to provide shade and a waterproof cover. Each pergola has integrated dimmable LED lighting in the roof blades or louvers. The seating and lounge area was designed with gorgeous modern furnishings and a luxurious fire table. The lounge area can be fully enclosed by sliding glass panels around its walls, to capture the heat from the fire table and integrated Renson heaters. A privacy and shade screen can also be retractable at the west to offer another layer of protection from the intensity of the setting sun. The lounges also feature an integrated sound system and mobile TV cabinet so the space can be used year round to stay warm and cozy while watching a movie or a football game.
The outdoor kitchen and dining area features appliances by Hestan and highly customized concrete countertops with matching shelves mounted on the wall. The aluminum cabinets are custom made by Urban Bonfire and feature accessories for storing kitchen items like dishes, appliances, beverages, an ice maker and receptacles for recycling and refuse. The Renson pergola over the dining area also integrates a set of sliding loggia panels to offer a modern backdrop, add privacy and block the sun.
Rooftopia partnered with the talented Derek Lerner for original artwork that was transformed into a large-scale mural, and with the help of Chicago Sign Systems, the artwork was enlarged, printed and installed as one full wall of the penthouse. This artwork is truly a special part of the design.
Rooftopia customized the design of the planter boxes in partnership with ORE Designs to streamline the look and finish of the metal planter containers. Many of the planter boxes also have toe kick lighting to improve the evening ambiance. Several large planters are home to birch trees, ornamental grasses, annual flowers and the design incorporates containers for seasonal vegetables and an herb garden.
Our teams partnered with Architects, Structural engineers, electricians, plumbers and sound engineers to upgrade the roof to support the pergola systems, integrate lighting and appliances, an automatic watering system and outdoor sound systems. This large residential roof deck required a multi year development, permitting and installation timeline, proving that the best things are worth the wait.
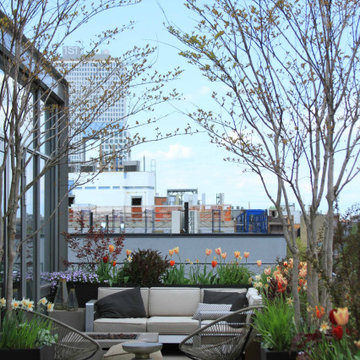
Esempio di una terrazza moderna di medie dimensioni, sul tetto e sul tetto con un focolare, nessuna copertura e parapetto in metallo
Terrazze sul tetto - Foto e idee
8
