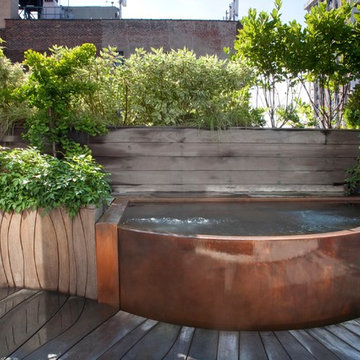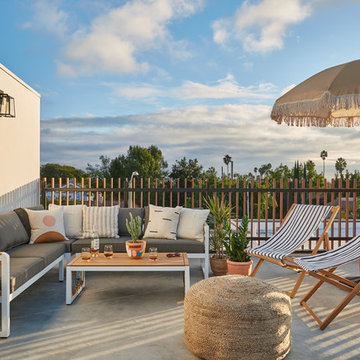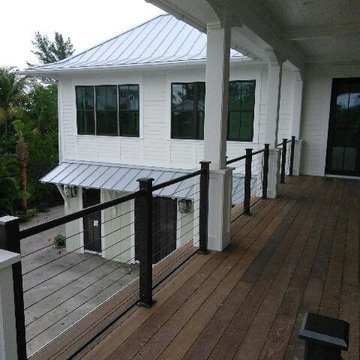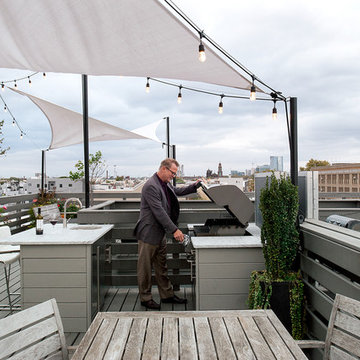Terrazze nel cortile laterale e sul tetto - Foto e idee
Filtra anche per:
Budget
Ordina per:Popolari oggi
1 - 20 di 17.209 foto

cucina esterna sul terrazzo ci Cesar Cucine e barbeque a gas di weber
pensilina in vetro e linea led sotto gronda.
Parete rivestita con micro mosaico di Appiani colore grigio.

Il terrazzo ha un'atmosfera di quiete naturale da cui il caos della città sembra un ricordo remoto. Avvolto da piante multiformi porta all'interno della casa tutta la semplice bellezza e i profumi della natura mediterranea, come un piccolo hortus conclusus domestico, oggi più prezioso che mai.

Camilla Quiddington
Immagine di una terrazza classica di medie dimensioni e nel cortile laterale con un parasole
Immagine di una terrazza classica di medie dimensioni e nel cortile laterale con un parasole

This unique design wastes not an inch of the trailer it's built on. The shower is constructed in such a way that it extends outward from the rest of the bathroom and is supported by the tongue of the trailer.
This tropical modern coastal Tiny Home is built on a trailer and is 8x24x14 feet. The blue exterior paint color is called cabana blue. The large circular window is quite the statement focal point for this how adding a ton of curb appeal. The round window is actually two round half-moon windows stuck together to form a circle. There is an indoor bar between the two windows to make the space more interactive and useful- important in a tiny home. There is also another interactive pass-through bar window on the deck leading to the kitchen making it essentially a wet bar. This window is mirrored with a second on the other side of the kitchen and the are actually repurposed french doors turned sideways. Even the front door is glass allowing for the maximum amount of light to brighten up this tiny home and make it feel spacious and open. This tiny home features a unique architectural design with curved ceiling beams and roofing, high vaulted ceilings, a tiled in shower with a skylight that points out over the tongue of the trailer saving space in the bathroom, and of course, the large bump-out circle window and awning window that provides dining spaces.
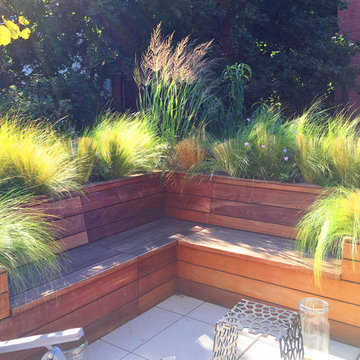
This Boerum Hill, Brooklyn rooftop terrace garden features a zinc fountain flanked by corten steel planters, custom-built ipe wood planters, bench seating, and a bed of Mexican beach stones. Many people enjoy outdoor fountains for the relaxing sound they provide, which can also help to drown out noises from A/C units or other jarring sounds of the city. We also designed these beautiful ipe (pronounced e-pay) wood planters and a comfortable built-in bench with storage under the seats. Check out the before photo at www.amberfreda.com.
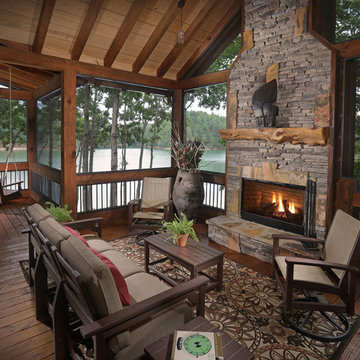
Immagine di una terrazza rustica nel cortile laterale con un caminetto e un tetto a sbalzo
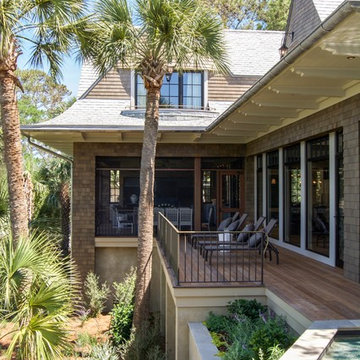
This Kiawah marsh front home in the “Settlement” was sculpted into its unique setting among live oaks that populate the long, narrow piece of land. The unique composition afforded a 35-foot wood and glass bridge joining the master suite with the main house, granting the owners a private escape within their own home. A helical stair tower provides an enchanting secondary entrance whose foyer is illuminated by sunshine spilling from three floors above.
Photography: Kelly Elliott
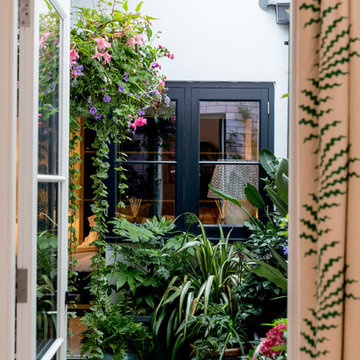
Tiled interior courtyard with petrol ceramic pots and bold foliage.
Esempio di una piccola terrazza eclettica sul tetto con un giardino in vaso e un tetto a sbalzo
Esempio di una piccola terrazza eclettica sul tetto con un giardino in vaso e un tetto a sbalzo
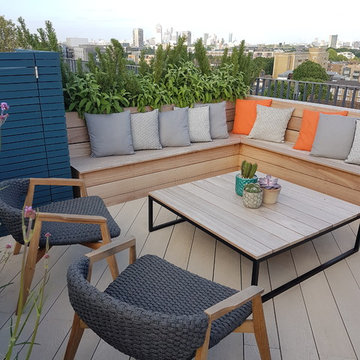
Tony Woods
Ispirazione per una piccola terrazza minimal sul tetto e sul tetto con nessuna copertura
Ispirazione per una piccola terrazza minimal sul tetto e sul tetto con nessuna copertura
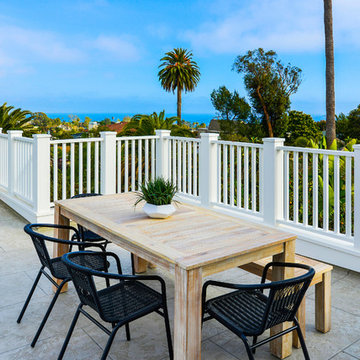
Foto di una terrazza stile marino sul tetto, di medie dimensioni e sul tetto con nessuna copertura
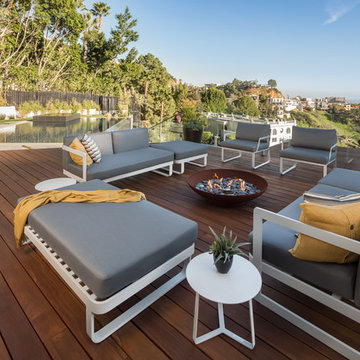
Foto di una terrazza contemporanea sul tetto e sul tetto con un focolare e nessuna copertura
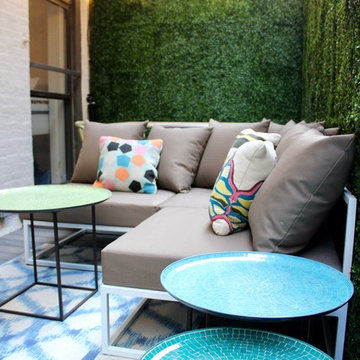
Lena Lalvani
Idee per una piccola terrazza eclettica sul tetto con nessuna copertura
Idee per una piccola terrazza eclettica sul tetto con nessuna copertura

Ispirazione per una terrazza contemporanea sul tetto e sul tetto con un giardino in vaso e nessuna copertura
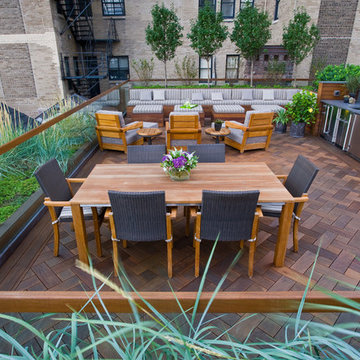
Linda Oyama Bryan
Idee per un'ampia terrazza contemporanea sul tetto con nessuna copertura
Idee per un'ampia terrazza contemporanea sul tetto con nessuna copertura
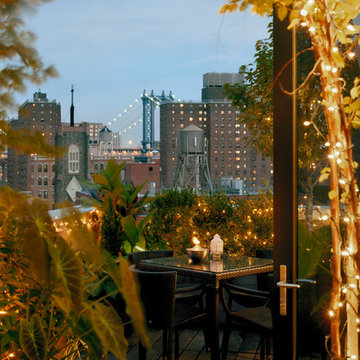
Elizabeth Felicella
Foto di una terrazza contemporanea sul tetto e sul tetto con con illuminazione e nessuna copertura
Foto di una terrazza contemporanea sul tetto e sul tetto con con illuminazione e nessuna copertura
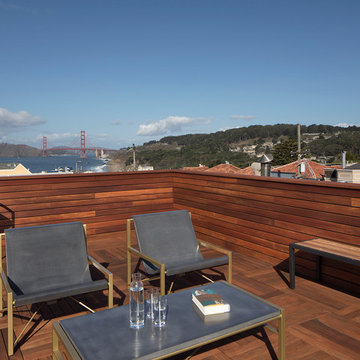
A family of avid hikers, surfers, and all-around outdoor enthusiasts asked us to create a rooftop family gathering space that better connected their lives to the natural wonders of the Golden Gate.
Built smack dab in the middle of (and above) an existing three-story house, our biggest challenges were (in order of sleepless nights), waterproofing, concealing steel beams and columns, and detailing quality and sustainable materials that will withstand exposure to the rugged coastal elements.
It was a great pleasure to work with clients who appreciate how the built environment can complement the natural. It is our hope that the design celebrates this connection for years to come.
Structural Engineer: Pivot Structural Engineering
General Contractor: Jeff King & Co.
Photographer: Paul Dyer
Terrazze nel cortile laterale e sul tetto - Foto e idee
1
