Terrazze stile marinaro con parapetto in metallo - Foto e idee
Filtra anche per:
Budget
Ordina per:Popolari oggi
1 - 20 di 97 foto
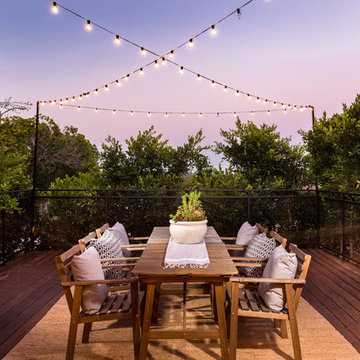
Halton Pardee
Esempio di una privacy sulla terrazza stile marino con nessuna copertura e parapetto in metallo
Esempio di una privacy sulla terrazza stile marino con nessuna copertura e parapetto in metallo
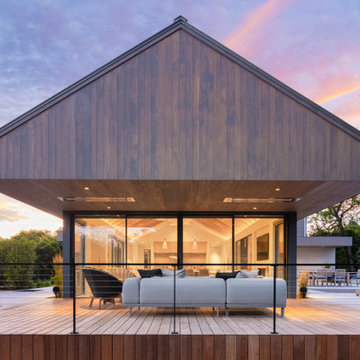
Beach house with expansive outdoor living spaces and cable railings custom made by Keuka studios for the deck, rooftop deck stairs, and crows nest.
Cable Railing - Keuka Studios Ithaca Style made of aluminum and powder coated.
www.Keuka-Studios.com
Builder - Perello Design Build

The owner of the charming family home wanted to cover the old pool deck converted into an outdoor patio to add a dried and shaded area outside the home. This newly covered deck should be resistant, functional, and large enough to accommodate friends or family gatherings without a pole blocking the splendid river view.
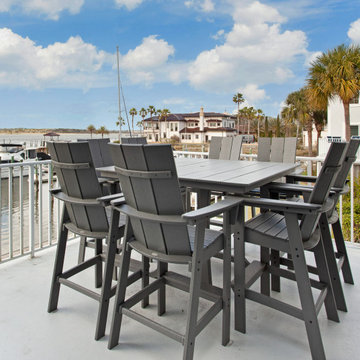
This outdoor dining space is the gathering spot of choice with 8 comfortable curveback Adirondack chairs and a square trestle bar height table.
Ispirazione per una terrazza stile marinaro di medie dimensioni e al primo piano con parapetto in metallo e nessuna copertura
Ispirazione per una terrazza stile marinaro di medie dimensioni e al primo piano con parapetto in metallo e nessuna copertura
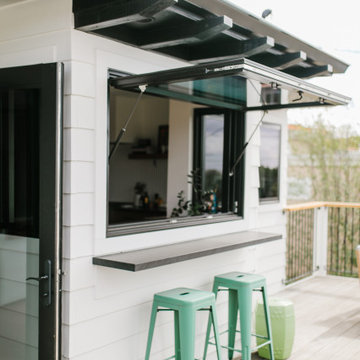
Idee per una grande privacy sulla terrazza costiera dietro casa e al primo piano con nessuna copertura e parapetto in metallo
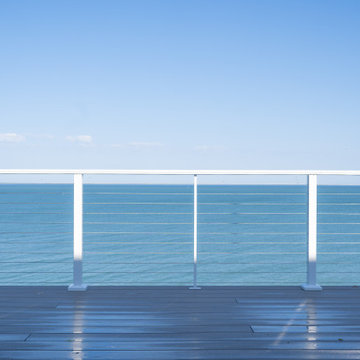
A three story deck renovation off the coast of Lake Erie which includes three stories of DesignRail® in bright white and CableRail infill, including inside the enclosed porch.
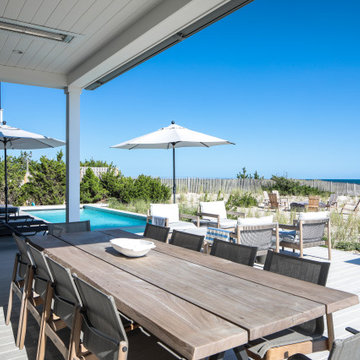
Incorporating a unique blue-chip art collection, this modern Hamptons home was meticulously designed to complement the owners' cherished art collections. The thoughtful design seamlessly integrates tailored storage and entertainment solutions, all while upholding a crisp and sophisticated aesthetic.
The front exterior of the home boasts a neutral palette, creating a timeless and inviting curb appeal. The muted colors harmonize beautifully with the surrounding landscape, welcoming all who approach with a sense of warmth and charm.
---Project completed by New York interior design firm Betty Wasserman Art & Interiors, which serves New York City, as well as across the tri-state area and in The Hamptons.
For more about Betty Wasserman, see here: https://www.bettywasserman.com/
To learn more about this project, see here: https://www.bettywasserman.com/spaces/westhampton-art-centered-oceanfront-home/
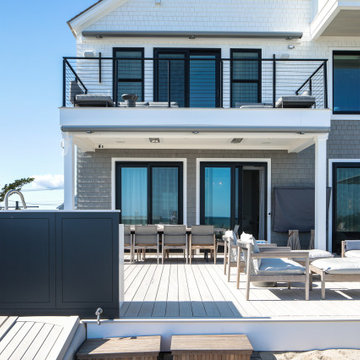
Incorporating a unique blue-chip art collection, this modern Hamptons home was meticulously designed to complement the owners' cherished art collections. The thoughtful design seamlessly integrates tailored storage and entertainment solutions, all while upholding a crisp and sophisticated aesthetic.
The front exterior of the home boasts a neutral palette, creating a timeless and inviting curb appeal. The muted colors harmonize beautifully with the surrounding landscape, welcoming all who approach with a sense of warmth and charm.
---Project completed by New York interior design firm Betty Wasserman Art & Interiors, which serves New York City, as well as across the tri-state area and in The Hamptons.
For more about Betty Wasserman, see here: https://www.bettywasserman.com/
To learn more about this project, see here: https://www.bettywasserman.com/spaces/westhampton-art-centered-oceanfront-home/
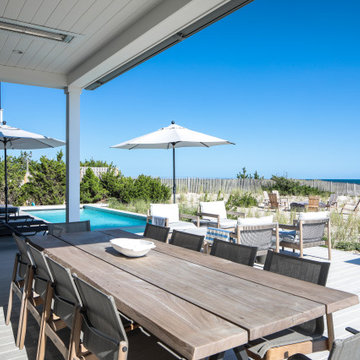
Incorporating a unique blue-chip art collection, this modern Hamptons home was meticulously designed to complement the owners' cherished art collections. The thoughtful design seamlessly integrates tailored storage and entertainment solutions, all while upholding a crisp and sophisticated aesthetic.
The front exterior of the home boasts a neutral palette, creating a timeless and inviting curb appeal. The muted colors harmonize beautifully with the surrounding landscape, welcoming all who approach with a sense of warmth and charm.
---Project completed by New York interior design firm Betty Wasserman Art & Interiors, which serves New York City, as well as across the tri-state area and in The Hamptons.
For more about Betty Wasserman, see here: https://www.bettywasserman.com/
To learn more about this project, see here: https://www.bettywasserman.com/spaces/westhampton-art-centered-oceanfront-home/
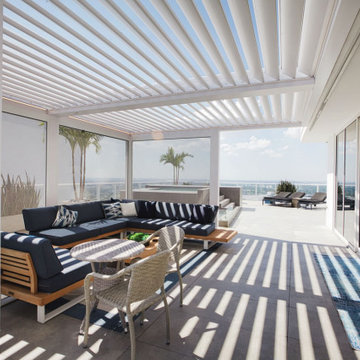
The owners of a penthouse wanted something special to protect them from Miami's hot sun and strong winds. They wanted a solution that kept the beautiful view of downtown and the ocean, but was also strong enough for hurricanes. They found Azenco R-Blade: a motorized retractable pergola with louvered roof. It will work all day, no matter the wind or weather! To create a consistently usable space, the customer outfitted their area with motorized retractable screens. The Azenco R-Blade was an ideal choice for this, as it offers incomparable versatility - from louvered roof that can be opened and closed at will to its full suite of features.
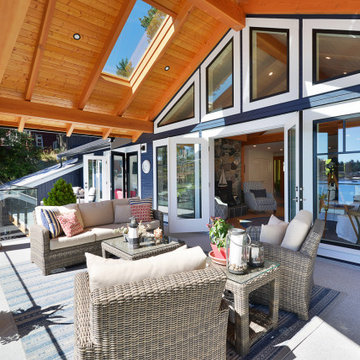
Newly renovated covered deck with added log posts, timber truss, timber rafters, a vaulted ceiling and french doors from the living room.
Idee per una terrazza costiera di medie dimensioni, dietro casa e al primo piano con un tetto a sbalzo e parapetto in metallo
Idee per una terrazza costiera di medie dimensioni, dietro casa e al primo piano con un tetto a sbalzo e parapetto in metallo
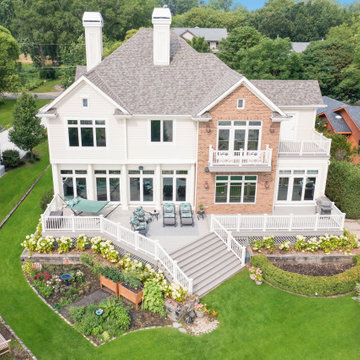
OnDeck installation of Azek Vintage Coastline Collection decking and Intex Aluminum Railing and the balcony part with the decorative accent
Immagine di una terrazza stile marino dietro casa con parapetto in metallo
Immagine di una terrazza stile marino dietro casa con parapetto in metallo
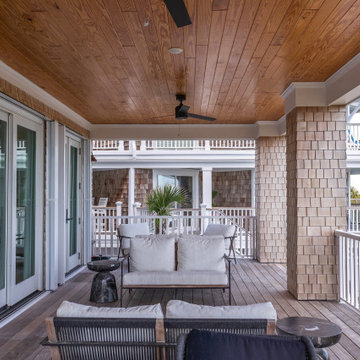
This brand new Beach House took 2 and half years to complete. The home owners art collection inspired the interior design. The artwork starts in the entry and continues down the hall to the 6 bedrooms.
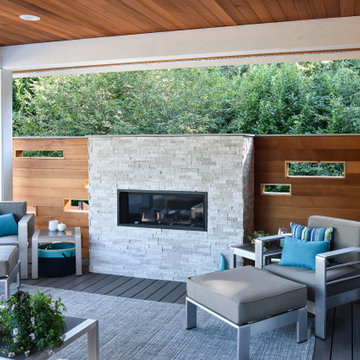
Immagine di una terrazza costiera dietro casa e a piano terra con un caminetto, un tetto a sbalzo e parapetto in metallo
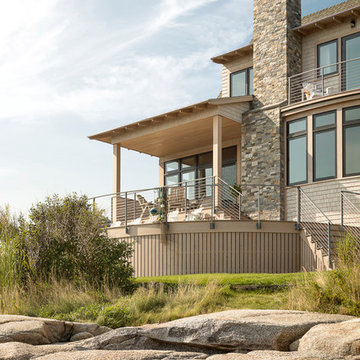
This custom Maine home features a light and airy porch with a stone chimney and oceanviews
Idee per una terrazza stile marinaro nel cortile laterale e a piano terra con un tetto a sbalzo e parapetto in metallo
Idee per una terrazza stile marinaro nel cortile laterale e a piano terra con un tetto a sbalzo e parapetto in metallo
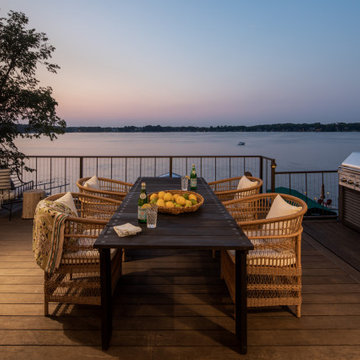
Foto di una terrazza stile marino di medie dimensioni, dietro casa e a piano terra con nessuna copertura e parapetto in metallo
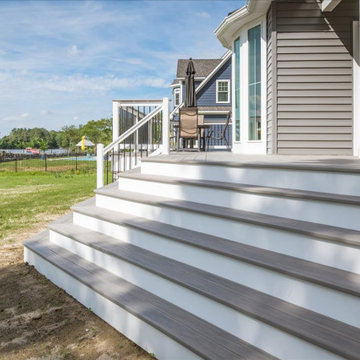
Composite deck rear porch.
Foto di una grande terrazza stile marino dietro casa e a piano terra con nessuna copertura e parapetto in metallo
Foto di una grande terrazza stile marino dietro casa e a piano terra con nessuna copertura e parapetto in metallo
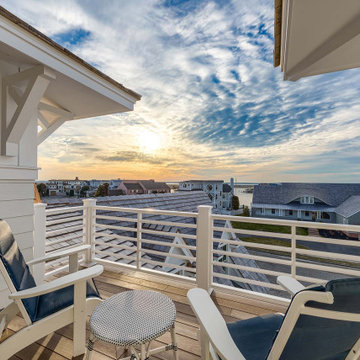
Idee per una terrazza costiera nel cortile laterale con nessuna copertura e parapetto in metallo
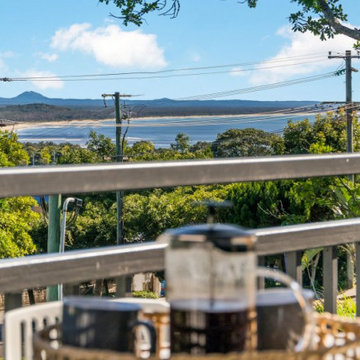
The view from the front deck of the unit - Laguna Bay and Noosa's North Shore
Ispirazione per una piccola terrazza stile marino al primo piano con un tetto a sbalzo e parapetto in metallo
Ispirazione per una piccola terrazza stile marino al primo piano con un tetto a sbalzo e parapetto in metallo
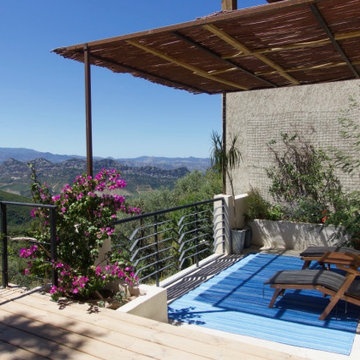
aménagement intégral d'une terrasse, coulage dalle, terrasse bois, garde corps, etc...
Immagine di una terrazza stile marinaro di medie dimensioni con parapetto in metallo
Immagine di una terrazza stile marinaro di medie dimensioni con parapetto in metallo
Terrazze stile marinaro con parapetto in metallo - Foto e idee
1