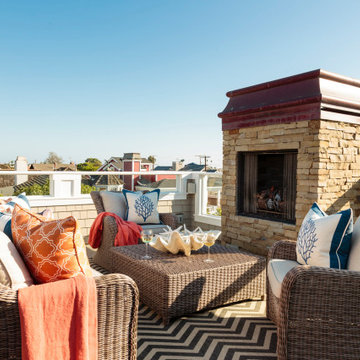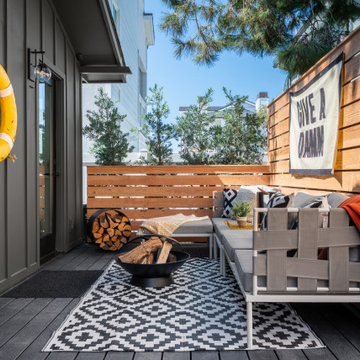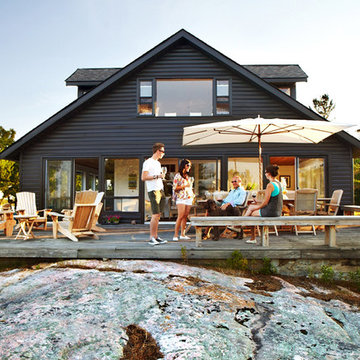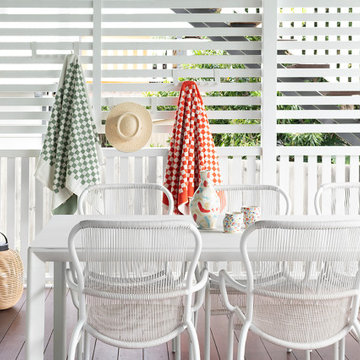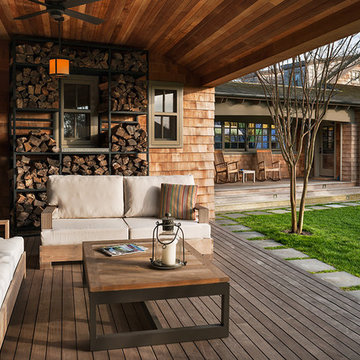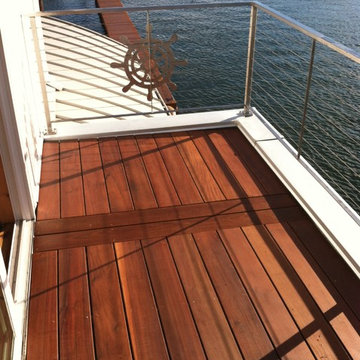Terrazze stile marinaro color legno - Foto e idee
Filtra anche per:
Budget
Ordina per:Popolari oggi
1 - 20 di 52 foto
1 di 3
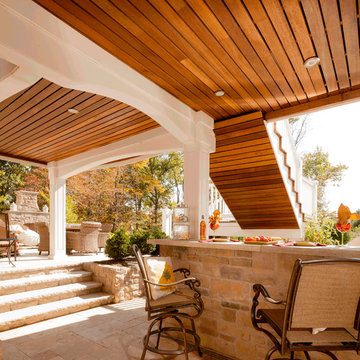
Area under this raised Deck was transformed it into a shaded, outdoor kitchen with a serving bar, stone piers, azek raised panel columns and arches over the girder...giving it the feeling of an outdoor cafe, the kind of place you'd like to linger for awhile.
Outdoor Kitchen below raised Deck. Design and Construction by Decks by Kiefer, Martinsville, NJ USA. (Frank Gensheimer Photography)
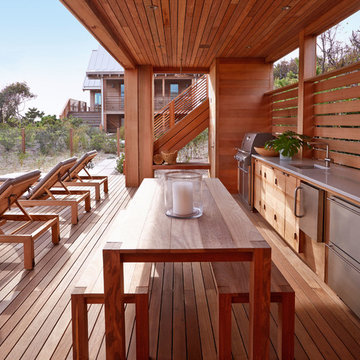
Foto di una grande terrazza stile marino dietro casa con un tetto a sbalzo
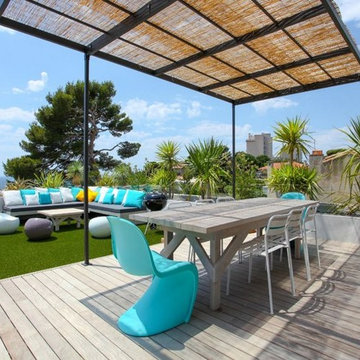
anthonytoulon.com
Ispirazione per una grande terrazza stile marinaro sul tetto e sul tetto con una pergola
Ispirazione per una grande terrazza stile marinaro sul tetto e sul tetto con una pergola
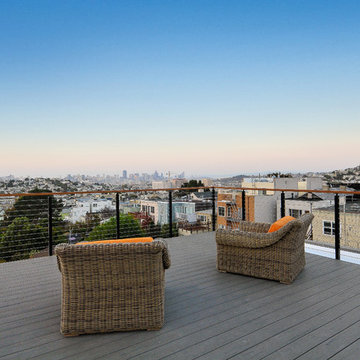
A post-war, Glen Park house was dark and tiny but had good bones and imaginable city views. It was one of those “little boxes on the hillside”. Our design transformed and expanded it into a bright, open, and comfortable four bedroom townhouse with panoramic city views.
A huge new sliding skylight/roof hatch above an open staircase illuminates and seamlessly connects the central living and circulation spaces.
All bedrooms plus a family room/guest suite are oriented towards the rear and front of house, ensuring direct connection to the out of doors, and privacy from family gathering spaces.
The home is modern but has touches of warm traditional styling, anticipating a family with kids, a couple who enjoy entertaining, and or folks who like hunkering down with a good book and a morning cup of coffee.
Structural Engineer: Gregory Paul Wallace SE
Photographer: Open Homes Photography

The upstairs deck on this beautiful beachfront home features a fire bowl that perfectly complements the deck and surroundings.
O McGoldrick Photography

The outdoor sundeck leads off of the indoor living room and is centered between the outdoor dining room and outdoor living room. The 3 distinct spaces all serve a purpose and all flow together and from the inside. String lights hung over this space bring a fun and festive air to the back deck.
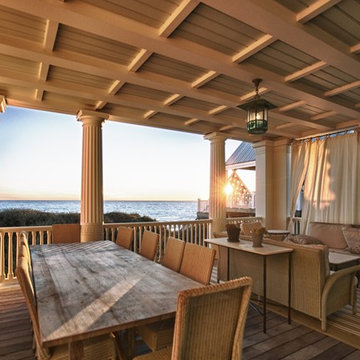
Wooden Classicism
Nesbitt House – Seaside, Florida
Architect: Robert A. M. Stern
Builder: O.B. Laurent Construction
E. F. San Juan produced all of the interior and exterior millwork for this elegantly designed residence in the influential New Urban town of Seaside, Florida.
Challenges:
The beachfront residence required adherence to the area’s strict building code requirements, creating a unique profile for the compact layout of each room. Each room was also designed with all-wood walls and ceilings, which meant there was a lot of custom millwork!
Solution:
Unlike many homes where the same molding and paneling profiles are repeated throughout each room, this home featured a unique profile for each space. The effort was laborious—our team at E. F. San Juan created tools for each of these specific jobs. “The project required over four hundred man-hours of knife-grinding just to produce the tools,” says Edward San Juan. “Organization and scheduling were critical in this project because so many parts were required to complete each room.”
The long hours and hard work allowed us to take the compacted plan and create the feel of an open, airy American beach house with the influence of 1930s Swedish classicism. The ceiling and walls in each room are paneled, giving them an elongated look to open up the space. The enticing, simplified wooden classicism style seamlessly complements the sweeping vistas and surrounding natural beauty along the Gulf of Mexico.
---
Photography by Steven Mangum – STM Photography
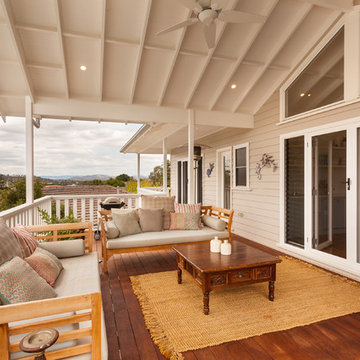
Ispirazione per una terrazza costiera sul tetto, di medie dimensioni e al primo piano con un tetto a sbalzo
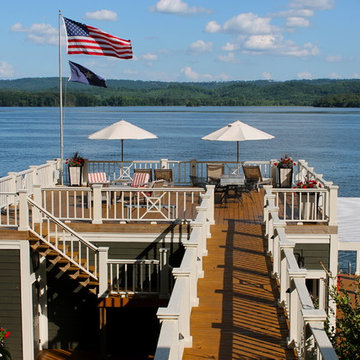
Photo by Lauren Mikus © 2012 Houzz
Ispirazione per una terrazza stile marino sul tetto e sul tetto
Ispirazione per una terrazza stile marino sul tetto e sul tetto
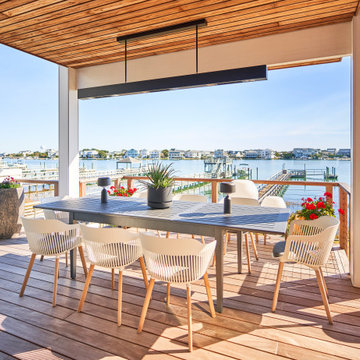
Ispirazione per una terrazza stile marino con con illuminazione
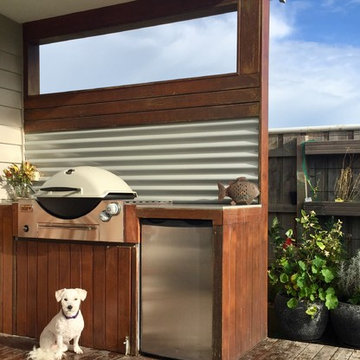
Stephanie Campbell
Immagine di una terrazza stile marinaro di medie dimensioni e dietro casa con un tetto a sbalzo
Immagine di una terrazza stile marinaro di medie dimensioni e dietro casa con un tetto a sbalzo
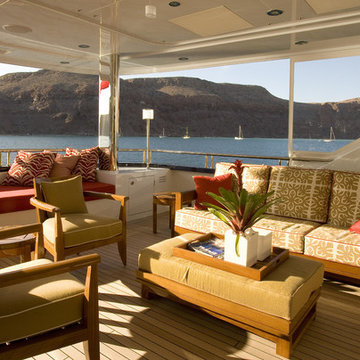
Photography by: Kristina Strobel
Ispirazione per una terrazza stile marinaro sul tetto e sul tetto
Ispirazione per una terrazza stile marinaro sul tetto e sul tetto
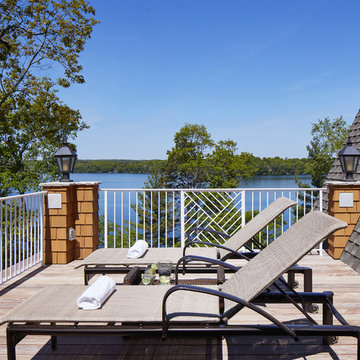
Builder: John Kraemer & Sons | Architecture: Murphy & Co. Design | Interiors: Engler Studio | Photography: Corey Gaffer
Esempio di una grande terrazza stile marino sul tetto e sul tetto con nessuna copertura
Esempio di una grande terrazza stile marino sul tetto e sul tetto con nessuna copertura
Terrazze stile marinaro color legno - Foto e idee
1

