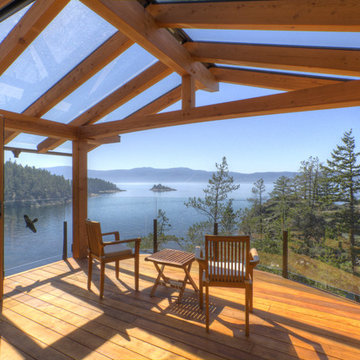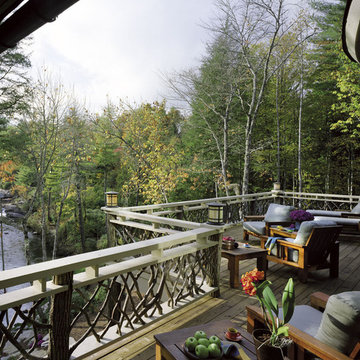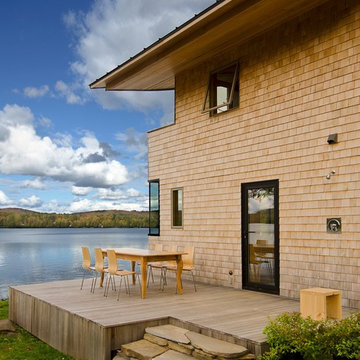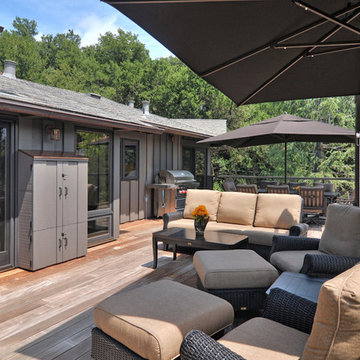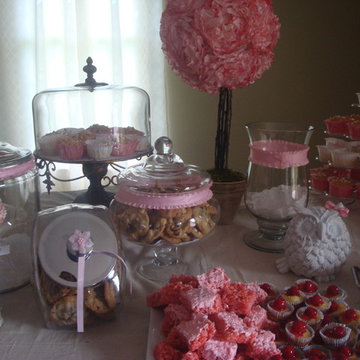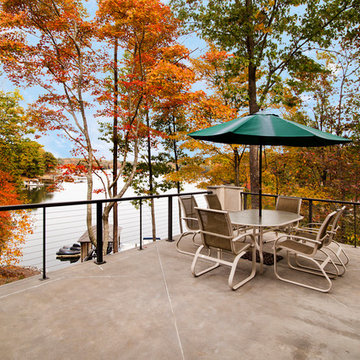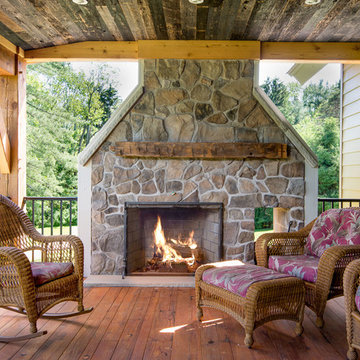Terrazze rustiche - Foto e idee
Filtra anche per:
Budget
Ordina per:Popolari oggi
101 - 120 di 8.039 foto
1 di 2
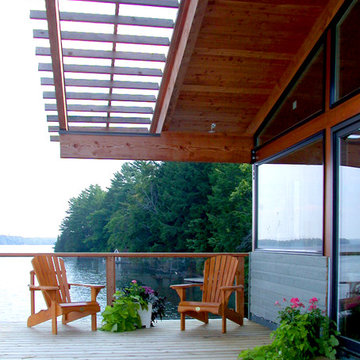
Architecture: Trevor McIvor
Construction Management: Trevor McIvor
Foto di una terrazza stile rurale di medie dimensioni con un giardino in vaso e un tetto a sbalzo
Foto di una terrazza stile rurale di medie dimensioni con un giardino in vaso e un tetto a sbalzo
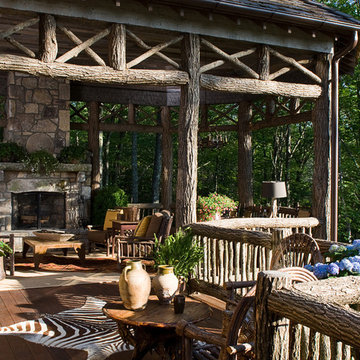
I chose Black Locust logs for this mountain home porch because of their durability and hardness. The lattice work above the columns is a testament to the master carpenters who took my design and made it a reality.
Trova il professionista locale adatto per il tuo progetto
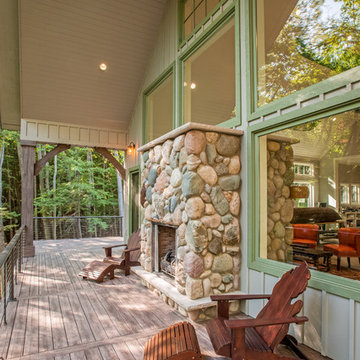
Built by Adelaine Construction, Inc. in Harbor Springs, Michigan. Drafted by ZKE Designs in Oden, Michigan and photographed by Speckman Photography in Rapid City, Michigan.
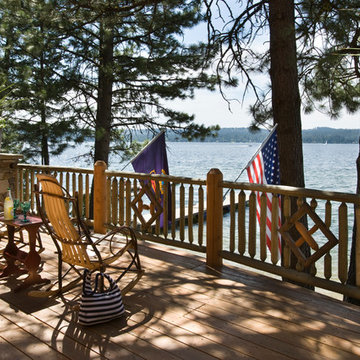
This beautiful lakefront home designed by MossCreek features a wide range of design elements that work together perfectly. From it's Arts and Craft exteriors to it's Cowboy Decor interior, this ultimate lakeside cabin is the perfect summer retreat.
Designed as a place for family and friends to enjoy lake living, the home has an open living main level with a kitchen, dining room, and two story great room all sharing lake views. The Master on the Main bedroom layout adds to the livability of this home, and there's even a bunkroom for the kids and their friends.
Expansive decks, and even an upstairs "Romeo and Juliet" balcony all provide opportunities for outdoor living, and the two-car garage located in front of the home echoes the styling of the home.
Working with a challenging narrow lakefront lot, MossCreek succeeded in creating a family vacation home that guarantees a "perfect summer at the lake!". Photos: Roger Wade
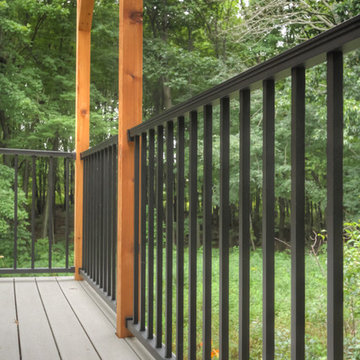
The owners of this lovely log cabin home requested an update to their existing unused and unsafe deck. Their vision was to create a "beer garden" atmosphere where they could sit and enjoy the natural views.
An old lumber deck and railings were removed and replaced with Trex composite decking and aluminum railing. A gorgeous cedar pergola brings a rustic yet refined feel to the deck.
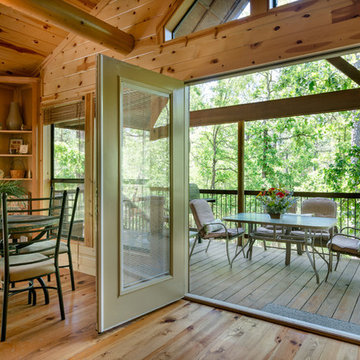
cabin managed by Cabins in Broken Bow. Oklahoma. (2013) Jason Wallace Photography
Esempio di una terrazza rustica
Esempio di una terrazza rustica
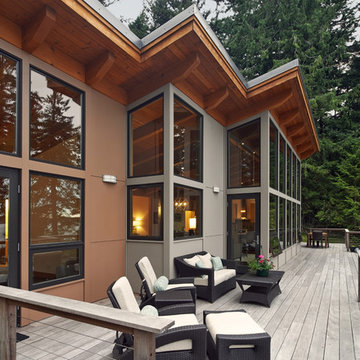
East Sound, Puget Sound, Washington State
Photography: Dale Lang
Ispirazione per una terrazza stile rurale di medie dimensioni e dietro casa con nessuna copertura
Ispirazione per una terrazza stile rurale di medie dimensioni e dietro casa con nessuna copertura
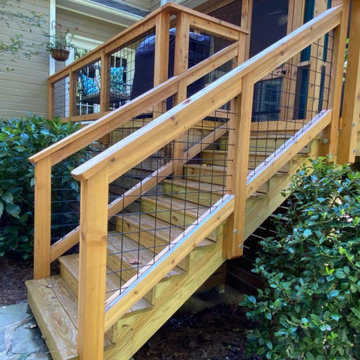
Instead of updating the deck railing infill using pressure-treated wood, the homeowners chose galvanized livestock panels. These panels are also sometimes referred to as “hog wire” panels and are an up-and-coming design element many savvy homeowners are integrating into their outdoor living spaces.
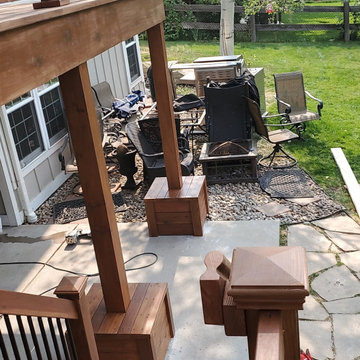
redwood deck, black metal railing, with post base and post caps, covered post piers, chocolate semi-transparent stain
Immagine di una grande terrazza stile rurale dietro casa e al primo piano con nessuna copertura e parapetto in metallo
Immagine di una grande terrazza stile rurale dietro casa e al primo piano con nessuna copertura e parapetto in metallo
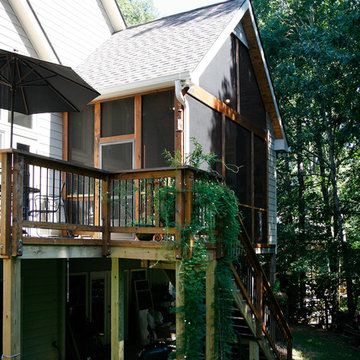
Barbara Brown Photography
Esempio di una terrazza stile rurale dietro casa e di medie dimensioni con nessuna copertura
Esempio di una terrazza stile rurale dietro casa e di medie dimensioni con nessuna copertura
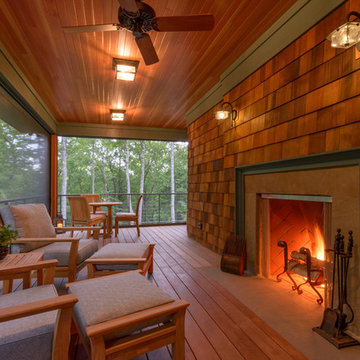
Built by Old Hampshire Designs, Inc.
Sheldon Pennoyer & Renee Fair, Architects
John W. Hession, Photographer
Immagine di una grande terrazza stile rurale dietro casa con un focolare e un tetto a sbalzo
Immagine di una grande terrazza stile rurale dietro casa con un focolare e un tetto a sbalzo
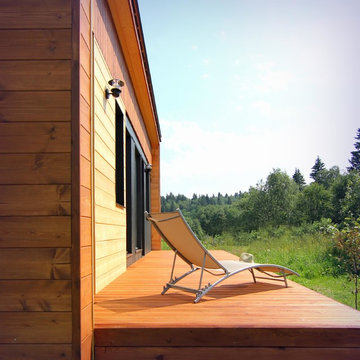
фото
Esempio di una piccola terrazza rustica dietro casa e al primo piano con nessuna copertura
Esempio di una piccola terrazza rustica dietro casa e al primo piano con nessuna copertura
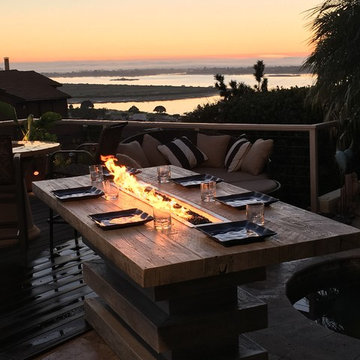
Foto di una grande terrazza stile rurale dietro casa con un focolare e nessuna copertura
Terrazze rustiche - Foto e idee
6
