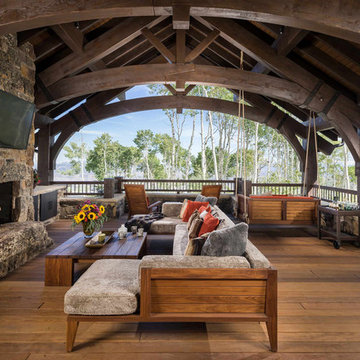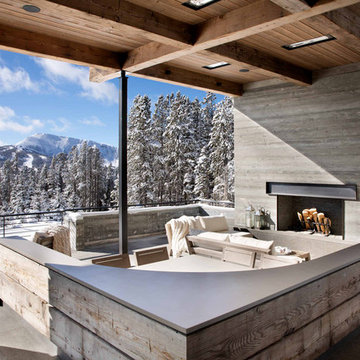Terrazze rustiche con un caminetto - Foto e idee
Filtra anche per:
Budget
Ordina per:Popolari oggi
1 - 20 di 97 foto
1 di 3
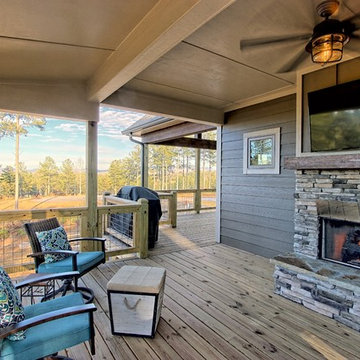
This lovely Craftsman mountain home features a neutral color palette. large windows and deck overlooking a beautiful view, and a vaulted ceiling on the main level.
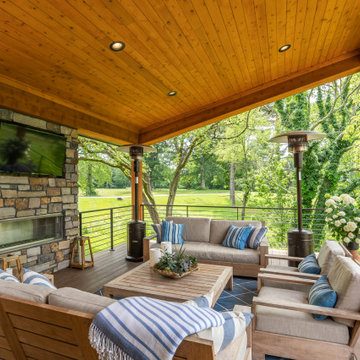
Ispirazione per una terrazza rustica con un caminetto e un tetto a sbalzo
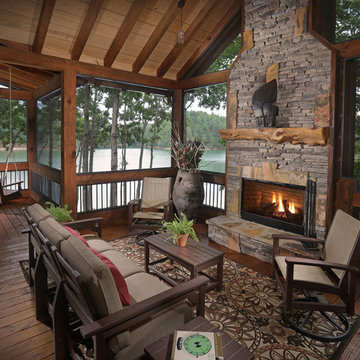
Immagine di una terrazza rustica nel cortile laterale con un caminetto e un tetto a sbalzo
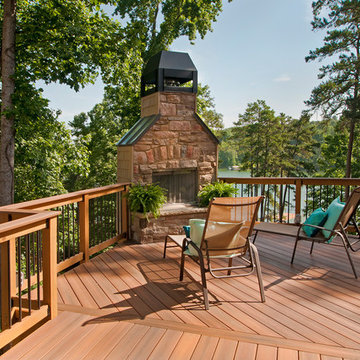
JS Photo FX
Esempio di una terrazza rustica con un caminetto e nessuna copertura
Esempio di una terrazza rustica con un caminetto e nessuna copertura
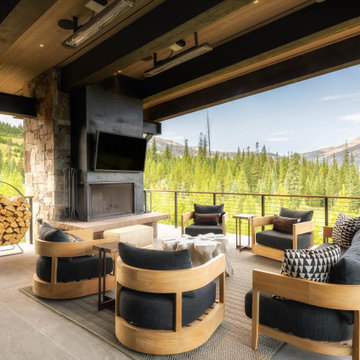
Esempio di una terrazza rustica con un caminetto, un tetto a sbalzo e parapetto in cavi
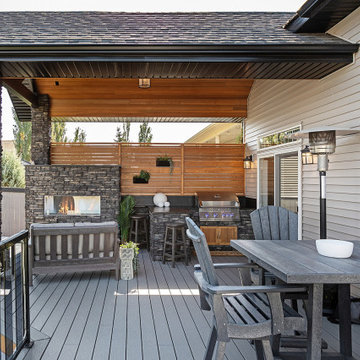
Our clients wanted to create a backyard area to hang out and entertain with some privacy and protection from the elements. The initial vision was to simply build a large roof over one side of the existing deck while providing a little privacy. It was important to them to carefully integrate the new covered deck roofline into the existing home so that it looked it was there from day one. We had our partners at Draw Design help us with the initial drawings.
As work progressed, the scope of the project morphed into something more significant. Check out the outdoor built-in barbecue and seating area complete with custom cabinets, granite countertops, and beautiful outdoor gas fireplace. Stone pillars and black metal capping completed the look giving the structure a mountain resort feel. Extensive use of red cedar finished off the high ceilings and privacy screen. Landscaping and a new hot tub were added afterwards. The end result is truly jaw-dropping!
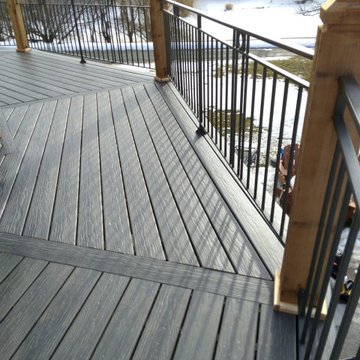
Custom Pentagonal Deck with Iron Railing and Custom Cedar Posts - Minnetrista, MN
Esempio di una grande terrazza stile rurale dietro casa e al primo piano con un caminetto, un tetto a sbalzo e parapetto in metallo
Esempio di una grande terrazza stile rurale dietro casa e al primo piano con un caminetto, un tetto a sbalzo e parapetto in metallo
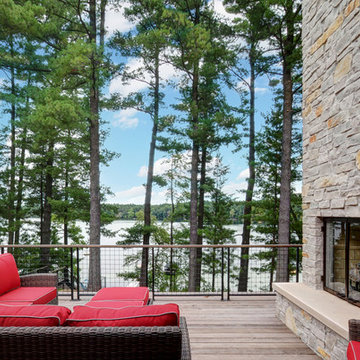
Esempio di una terrazza stile rurale con un caminetto, nessuna copertura e parapetto in metallo
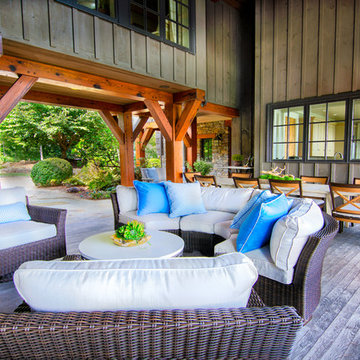
Immagine di una grande terrazza stile rurale dietro casa con un caminetto e un tetto a sbalzo
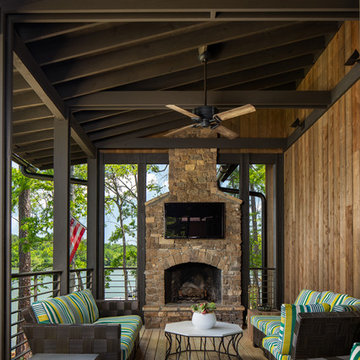
Deck in Luxury lake home on Lake Martin in Alexander City Alabama photographed for Birmingham Magazine, Krumdieck Architecture, and Russell Lands by Birmingham Alabama based architectural and interiors photographer Tommy Daspit.
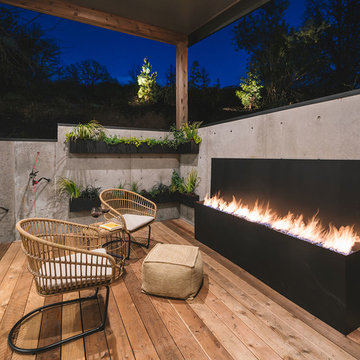
Outdoor patio with gas fireplace that lives right off the kitchen. Perfect for hosting or being outside privately, as it's secluded from neighbors. Wood floors, cement walls with a cover.

Idee per una terrazza stile rurale di medie dimensioni e dietro casa con un caminetto e una pergola
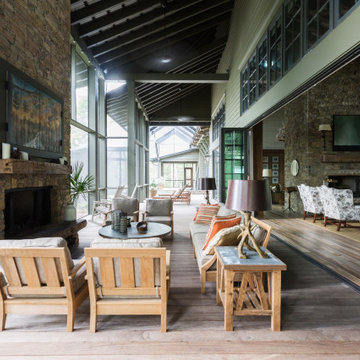
Private Residence / Santa Rosa Beach, Florida
Architect: Savoie Architects
Builder: Davis Dunn Construction
The owners of this lovely, wooded five-parcel site on Choctawhatchee Bay wanted to build a comfortable and inviting home that blended in with the natural surroundings. They also wanted the opportunity to bring the outside indoors by allowing ample natural lighting through windows and expansive folding door systems that they could open up when the seasons permitted. The windows on the home are custom made and impact-rated by our partners at Loewen in Steinbach, Canada. The natural wood exterior doors and transoms are E. F. San Juan Invincia® impact-rated products.
Edward San Juan had worked with the home’s interior designer, Erika Powell of Urban Grace Interiors, showing her samples of poplar bark siding prior to the inception of this project. This product was historically used in Appalachia for the exterior siding of cabins; Powell loved the product and vowed to find a use for it on a future project. This beautiful private residence provided just the opportunity to combine this unique material with other natural wood and stone elements. The interior wood beams and other wood components were sourced by the homeowners and made a perfect match to create an unobtrusive home in a lovely natural setting.
Challenges:
E. F. San Juan’s main challenges on this residential project involved the large folding door systems, which opened up interior living spaces to those outdoors. The sheer size of these door systems made it necessary that all teams work together to get precise measurements and details, ensuring a seamless transition between the areas. It was also essential to make sure these massive door systems would blend well with the home’s other components, with the reflection of nature and a rustic look in mind. All elements were also impact-rated to ensure safety and security in any coastal storms.
Solution:
We worked closely with the teams from Savoie, Davis Dunn, and Urban Grace to source the impact-rated folding doors from Euro-Wall Systems and create the perfect transition between nature and interior for this rustic residence on the bay. The customized expansive folding doors open the great room up to the deck with outdoor living space, while the counter-height folding window opens the kitchen up to bar seating and a grilling area.
---
Photos by Brittany Godbee Photographer
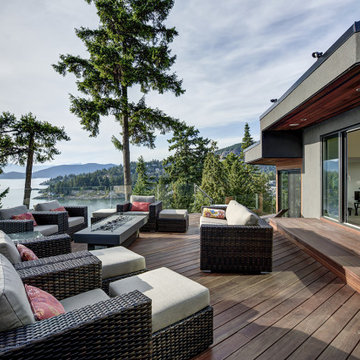
Idee per una grande terrazza stile rurale dietro casa con un caminetto e nessuna copertura
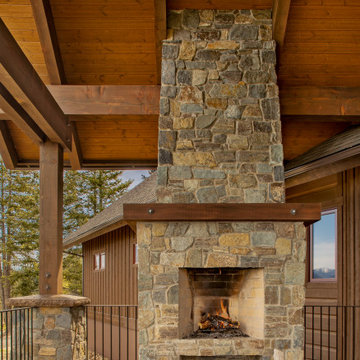
This is the covered deck next to the kitchen of the Lake View Home.
Decking is cedar, stained in an equal mix of "Old Dragon's Breath" and "Clear." Soffit is cedar and stained in a clear finish. Vertical metal railing is custom made my Mark Richardson Metals and is clear coated.
The wood burning outdoor fireplace is surrounded in Mutual Materials Loon Lake. The mantle is finished to match wood beams and a brushed concrete pad sits in front of the fireplace to protect the decking from coals and embers.
Left of the fireplace is an exterior pier, also finished with Mutual Materials Loon Lake, cultured stone cap is stained in "Terrazzo Tan" to match wood beams.
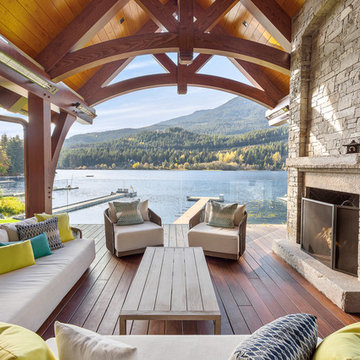
Our clients for this grand mountain lodge wanted the warmth and solidness of timber to contrast many of the contemporary steel, glass and stone architecture more prevalent in the area recently. A desire for timberwork with ‘GRRRR’ equipped to handle the massive snowloads in this location, ensured that the timbers were fit to scale this awe-inspiring 8700sq ft residence. Working with Peter Rose Architecture + Interiors Inc., we came up with unique designs for the timberwork to be highlighted throughout the entire home. The Kettle River crew worked for 2.5 years designing and erecting the timber frame as well as the 2 feature staircases and complex heavy timber mouldings and mantle in the great room. We also coordinated and installed the direct set glazing on the timberwork and the unique Unison lift and slide doors that integrate seamlessly with the timberwork. Huge credit should also be given to the very talented builder on this project - MacDougall Construction & Renovations, it was a pleasure to partner with your team on this project.
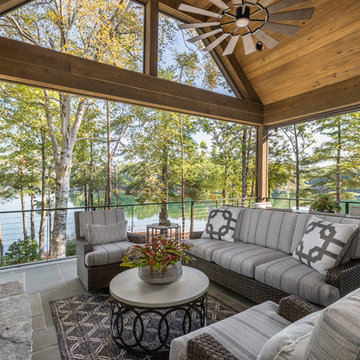
Inspiro 8
Ispirazione per una terrazza stile rurale con un caminetto, un tetto a sbalzo e parapetto in cavi
Ispirazione per una terrazza stile rurale con un caminetto, un tetto a sbalzo e parapetto in cavi
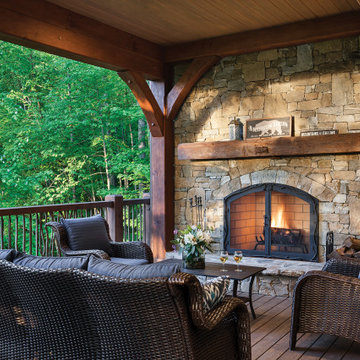
Produced by: PrecisionCraft Log & Timber Homes. Image Copyright: Roger Wade Studios
Esempio di una terrazza rustica con un caminetto e un tetto a sbalzo
Esempio di una terrazza rustica con un caminetto e un tetto a sbalzo
Terrazze rustiche con un caminetto - Foto e idee
1
