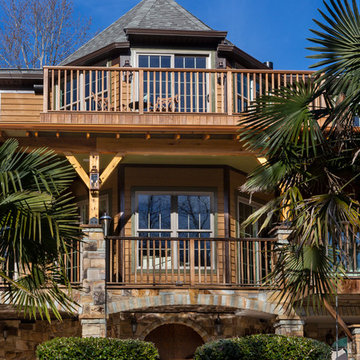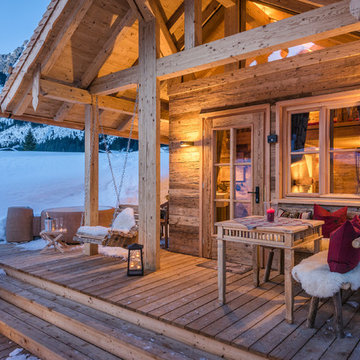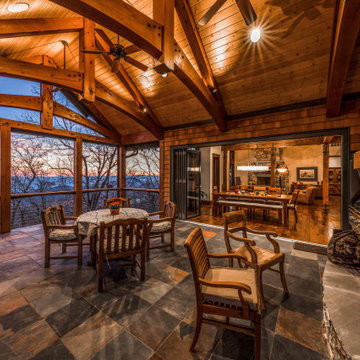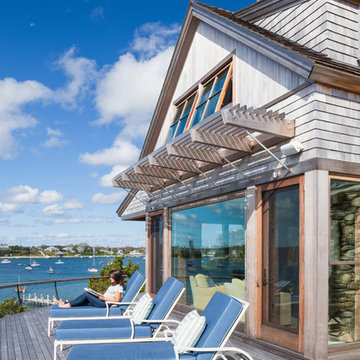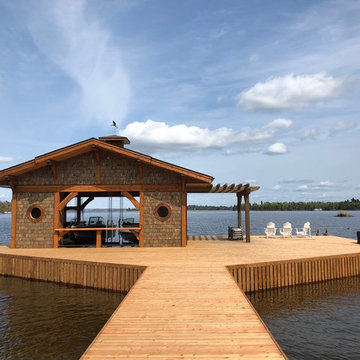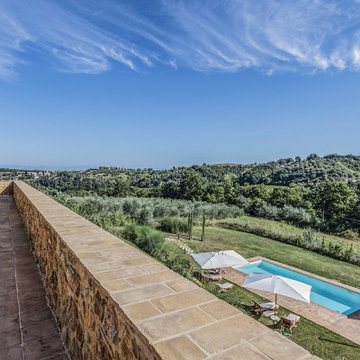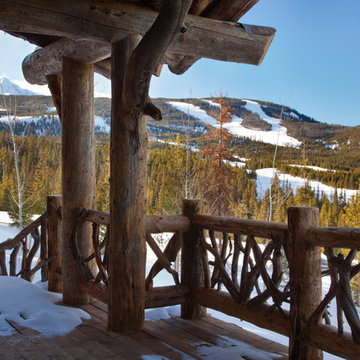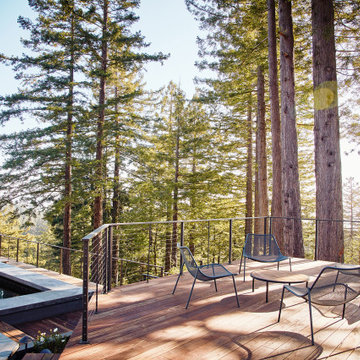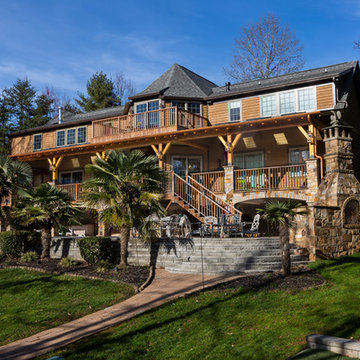Terrazze rustiche blu - Foto e idee
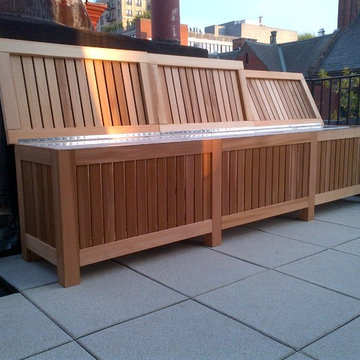
Used fior out door storage/table on rooftop deck. Stores long ladder and cushions for outdoor seating. Used as table in closed position for out door gathering, parties, etc.
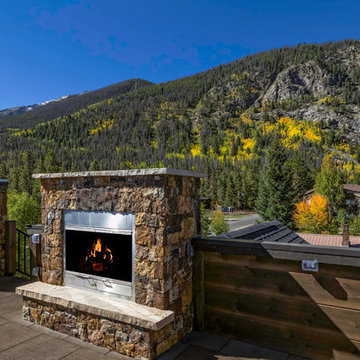
Michael Yearout
Foto di una piccola terrazza stile rurale sul tetto con un focolare e nessuna copertura
Foto di una piccola terrazza stile rurale sul tetto con un focolare e nessuna copertura
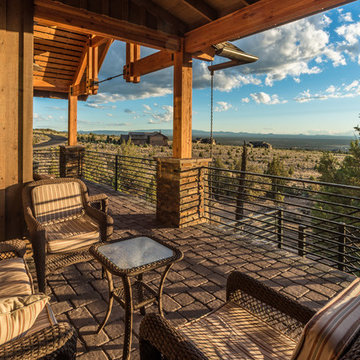
Chandler Photography
Esempio di una terrazza rustica sul tetto e sul tetto
Esempio di una terrazza rustica sul tetto e sul tetto
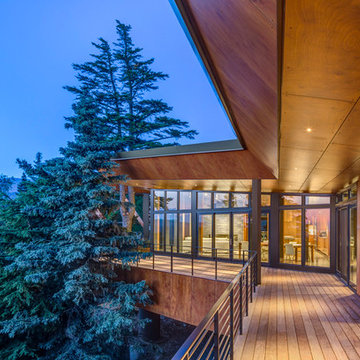
For a cold climate, durable materials are necessary: Parklex Facade panel siding in copper skins the exterior, Marvin widows frame the view to the interior, and Mini Juno LED spot lighting are perfect for major the extreme temperatures.
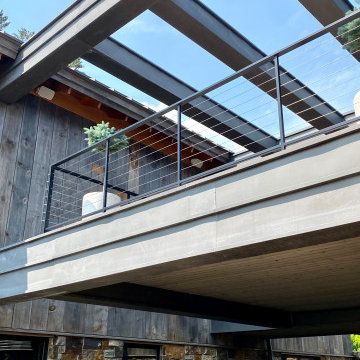
Modern Montana in Afton Minnesota by James McNeal & Angela Liesmaki-DeCoux, Architects and Designers at JMAD - James McNeal Architecture & Design. Detailed, creative architecture firm specializing in enduring artistry & high-end luxury commercial & residential design. Architectural photography, architect portfolio. Dream house inspiration, custom homes, mansion, luxurious lifestyle. Rustic lodge vibe, sustainable. Front exterior entrance, reclaimed wood, metal roofs & siding. Connection with the outdoors, biophilic, natural materials.Outdoor living spaces, outdoor dining area, grilling area, outdoor kitchen, backyard pool, trout pond, fishing pond, dream backyard, patio, deck, indoor-outdoor living.
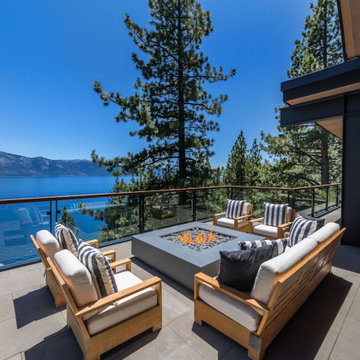
Staged for Presidio Vista Properties
Photos by Vance Fox
Ispirazione per una terrazza stile rurale
Ispirazione per una terrazza stile rurale
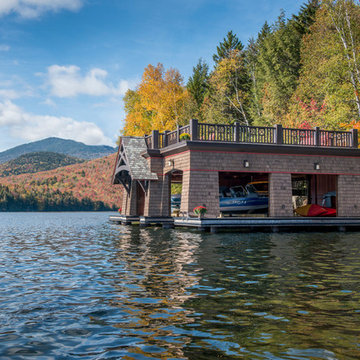
Foto di una grande terrazza stile rurale dietro casa con un pontile e un tetto a sbalzo
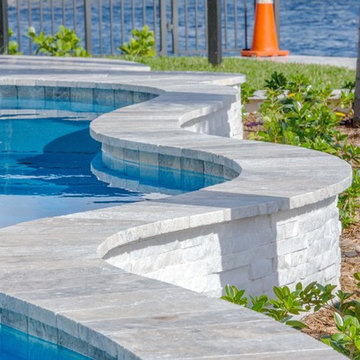
It's silver, gray, and beige tones will accentuate your outdoor living area without overpowering. Recommended applications: pool decks, patios, walkways, balconies, entryways, lanais, driveways and docks.

Ispirazione per una grande terrazza stile rurale in cortile e al primo piano con un tetto a sbalzo e parapetto in metallo
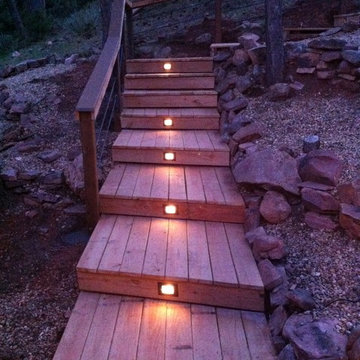
Freeman Construction Ltd
Esempio di una piccola terrazza rustica dietro casa con un giardino in vaso e nessuna copertura
Esempio di una piccola terrazza rustica dietro casa con un giardino in vaso e nessuna copertura
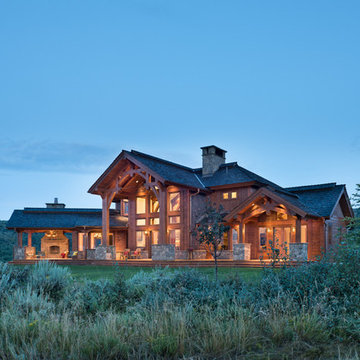
A deck spans the entire back elevation of this custom timber home. Three areas have been covered to create distinct outdoor living spaces for the dining room, great room and master bedroom respectively.
Produced By: PrecisionCraft Log & Timber Homes.
Image Copyright: Heidi Long, Longviews Studio Inc.
Terrazze rustiche blu - Foto e idee
3
