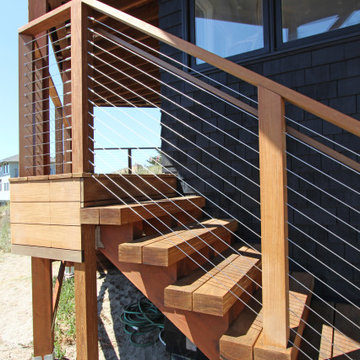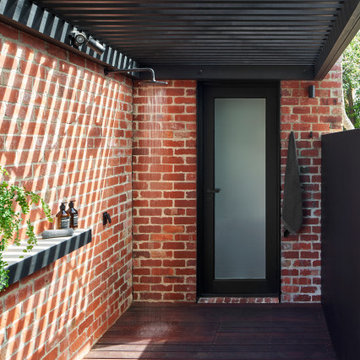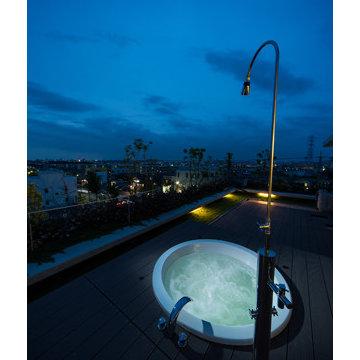Terrazze nere - Foto e idee
Filtra anche per:
Budget
Ordina per:Popolari oggi
1 - 19 di 19 foto

Ispirazione per una terrazza mediterranea di medie dimensioni, sul tetto e sul tetto con nessuna copertura
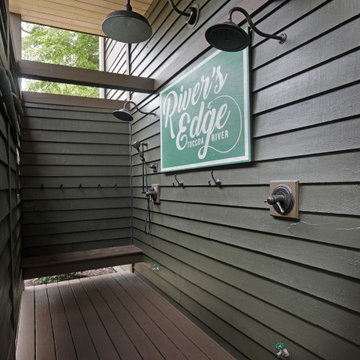
Outdoor shower for the family when they come in from the river.
Esempio di una terrazza stile rurale con un tetto a sbalzo
Esempio di una terrazza stile rurale con un tetto a sbalzo
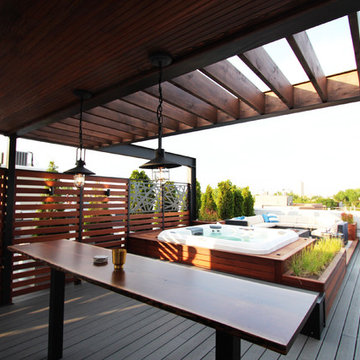
A Pergola and Veranda hybrid covers the grill and bar area which opens up to a large outdoor entertaining space which includes a built-in hot-tub.
Immagine di una grande terrazza minimal sul tetto con un tetto a sbalzo
Immagine di una grande terrazza minimal sul tetto con un tetto a sbalzo
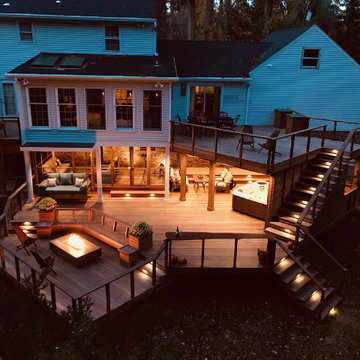
A square deck doesn’t have to be boring – just tilt the squares on an angle.
This client had a big wish list:
A screen porch was created under an existing elevated room.
A large upper deck for dining was waterproofed with EPDM roofing. This made for a large dry area on the lower deck furnished with couches, a television, spa, recessed lighting, and paddle fans.
An outdoor shower is enclosed under the stairs. For code purposes, we call it a rinsing station.
A small roof extension to the existing house provides covering and a spot for a hanging daybed.
The design also includes a live edge slab installed as a bar top at which to enjoy a casual drink while watching the children in the yard.
The lower deck leads down two more steps to the fire pit.
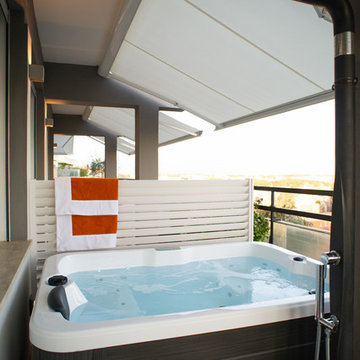
La mini piscina posizionata sul terrazzo è dotata di ogni confort, dall'idromassaggio al riscaldamento dell'acqua, è inoltre corredata di doccia esterna, il tutto con vista sui tetti di Roma.
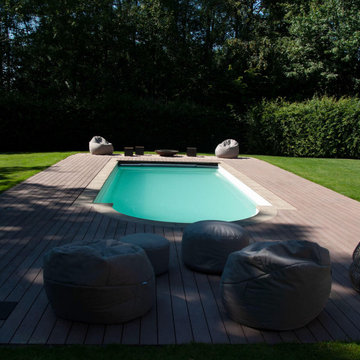
Garten-Pool mit splitterfreien Barfußdielen von MYDECK als Poolumrandung. Die massiven Dielen sind rutschfest und Salzwasser, sowie Chlorwasserbeständig - eigenen sich also für alle Poolarten. Poolumrandungen mit MYDECK Dielen zeichnen sich nicht nur durch das bildschöne Design, sondern auch durch die pflegeleichten Eigenschaften der WPC massivdielen aus. Erhältlich sind MYDECK WPC Dielen in verschiedenen Farben und Breiten. Näheres erfahren Sie auf der Webseite von MYDECK.
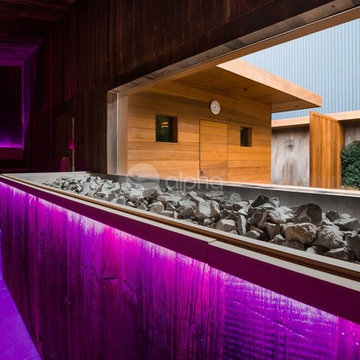
Alpha Wellness Sensations is the world's leading manufacturer of custom saunas, luxury infrared cabins, professional steam rooms, immersive salt caves, built-in ice chambers and experience showers for residential and commercial clients.
Our company is the dominating custom wellness provider in Europe for more than 35 years. All of our products are fabricated in Europe, 100% hand-crafted and fully compliant with EU’s rigorous product safety standards. We use only certified wood suppliers and have our own research & engineering facility where we developed our proprietary heating mediums. We keep our wood organically clean and never use in production any glues, polishers, pesticides, sealers or preservatives.
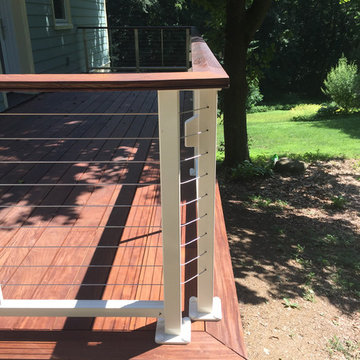
The Side Deck is accessed from the Master Bathroom and features and outdoor shower area along with enough deck space to enjoy morning coffee or just the shade of the trees.
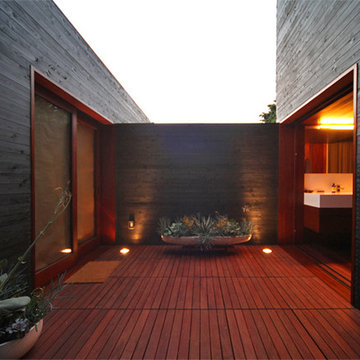
This is the Dwell Home Venice designed by Sebastian Mariscal. the home was displayed in Dwell magazine and is one of the best designed homes using the "Shou Sugi Ban" tecnique.
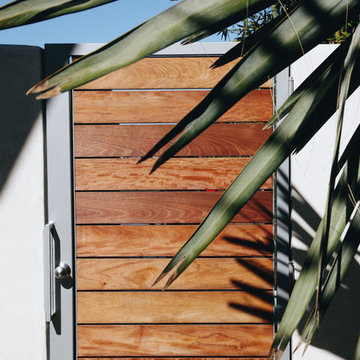
Modern gate to backyard pool.
Photos: Charlie Spadone
Foto di una terrazza moderna di medie dimensioni e dietro casa
Foto di una terrazza moderna di medie dimensioni e dietro casa
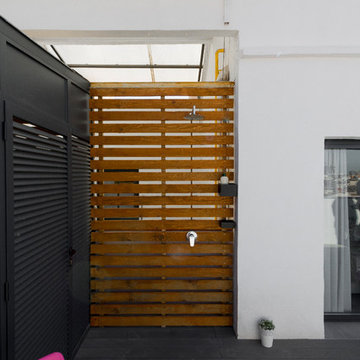
Como alternativa a la reja separadora del patio de luces, y aprovechando la una gran terraza que dispone la vivienda, se propone una estructura de madera que, proporcionando calidez e intimidad, permite la inclusión de una ducha para poder refrescarse al tomar el sol en una magnifica terraza con vistas inmejorables.
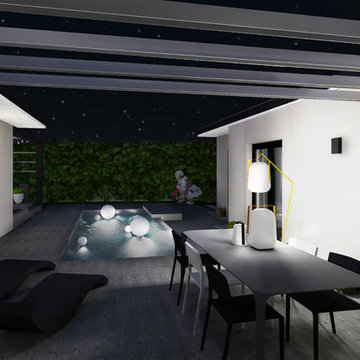
Projet de décoration sur plans d'une maison contemporaine en construction.
Vue de l'extérieur - nuit
- Eclairage en divers points : plusieurs appliques, lampes nomades type fermob, spots au sol (pourtour de maison) mais aussi éclairage flottant
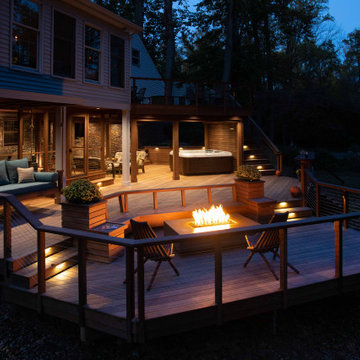
A square deck doesn’t have to be boring – just tilt the squares on an angle.
This client had a big wish list:
A screen porch was created under an existing elevated room.
A large upper deck for dining was waterproofed with EPDM roofing. This made for a large dry area on the lower deck furnished with couches, a television, spa, recessed lighting, and paddle fans.
An outdoor shower is enclosed under the stairs. For code purposes, we call it a rinsing station.
A small roof extension to the existing house provides covering and a spot for a hanging daybed.
The design also includes a live edge slab installed as a bar top at which to enjoy a casual drink while watching the children in the yard.
The lower deck leads down two more steps to the fire pit.
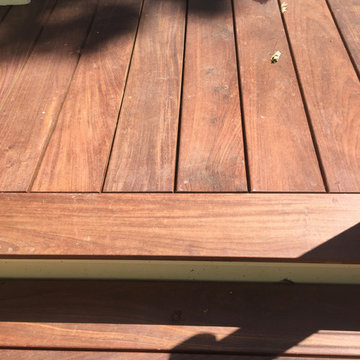
The Ipe decking was installed wit hidden stainless steel screws and matching Ipe plugs
Ispirazione per una terrazza minimalista di medie dimensioni e nel cortile laterale con nessuna copertura
Ispirazione per una terrazza minimalista di medie dimensioni e nel cortile laterale con nessuna copertura
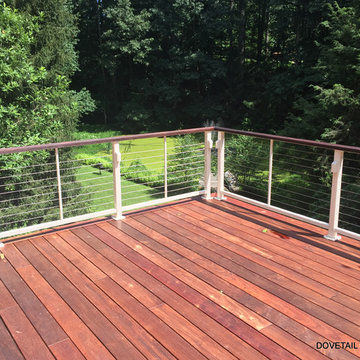
The Back Deck is accessed from the Livingroom and features a view of the surrounding woods and pond.
Ispirazione per una terrazza moderna di medie dimensioni e nel cortile laterale con nessuna copertura
Ispirazione per una terrazza moderna di medie dimensioni e nel cortile laterale con nessuna copertura
Terrazze nere - Foto e idee
1
