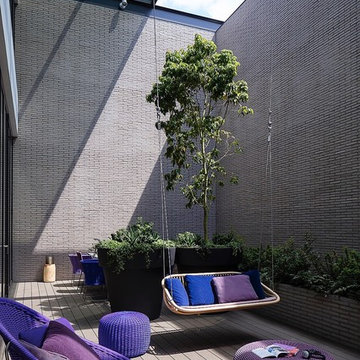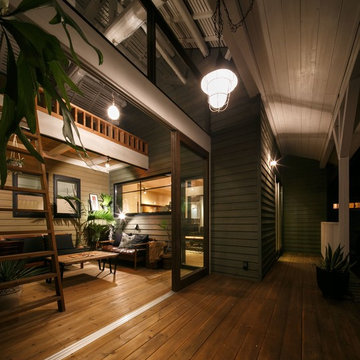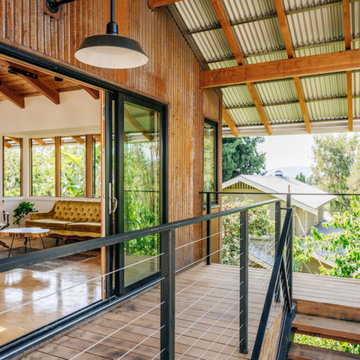Terrazze nel cortile laterale con un tetto a sbalzo - Foto e idee
Filtra anche per:
Budget
Ordina per:Popolari oggi
1 - 20 di 1.439 foto
1 di 3
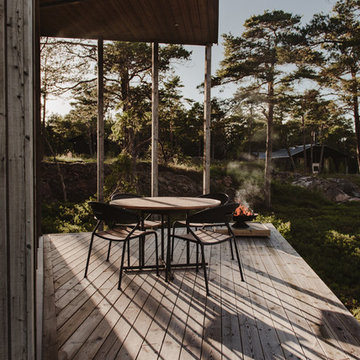
Nadja Endler © Houzz 2017
Idee per una grande terrazza scandinava nel cortile laterale con un tetto a sbalzo
Idee per una grande terrazza scandinava nel cortile laterale con un tetto a sbalzo
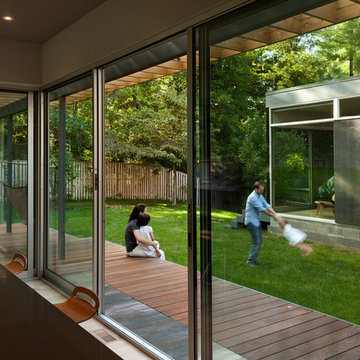
From KUBE Architecture:
"They [owners] wanted a house of openness and light, where their children could be free to explore and play independently, still within view of their parents. The solution was to create a courtyard house, with large sliding glass doors to bring the inside out and outside in."
Greg Powers Photography
Contractor: Housecraft
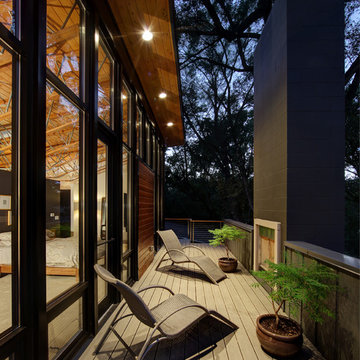
Tricia Shay Photography
Immagine di una terrazza design di medie dimensioni e nel cortile laterale con un focolare e un tetto a sbalzo
Immagine di una terrazza design di medie dimensioni e nel cortile laterale con un focolare e un tetto a sbalzo
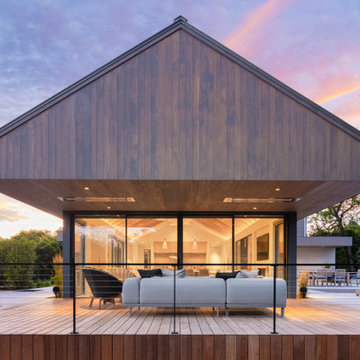
Beach house with expansive outdoor living spaces and cable railings custom made by Keuka studios for the deck, rooftop deck stairs, and crows nest.
Cable Railing - Keuka Studios Ithaca Style made of aluminum and powder coated.
www.Keuka-Studios.com
Builder - Perello Design Build
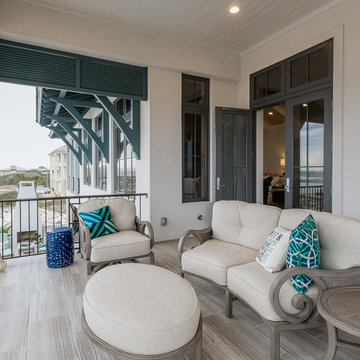
Greg Riegler
Esempio di una terrazza costiera di medie dimensioni e nel cortile laterale con un tetto a sbalzo
Esempio di una terrazza costiera di medie dimensioni e nel cortile laterale con un tetto a sbalzo
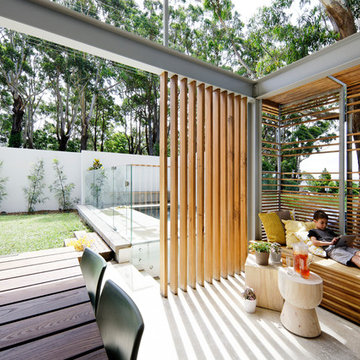
A casual holiday home along the Australian coast. A place where extended family and friends from afar can gather to create new memories. Robust enough for hordes of children, yet with an element of luxury for the adults.
Referencing the unique position between sea and the Australian bush, by means of textures, textiles, materials, colours and smells, to evoke a timeless connection to place, intrinsic to the memories of family holidays.
Avoca Weekender - Avoca Beach House at Avoca Beach
Architecture Saville Isaacs
http://www.architecturesavilleisaacs.com.au/
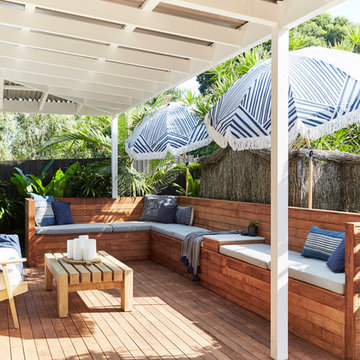
The Barefoot Bay Cottage is the first-holiday house to be designed and built for boutique accommodation business, Barefoot Escapes (www.barefootescapes.com.au). Working with many of The Designory’s favourite brands, it has been designed with an overriding luxe Australian coastal style synonymous with Sydney based team. The newly renovated three bedroom cottage is a north facing home which has been designed to capture the sun and the cooling summer breeze. Inside, the home is light-filled, open plan and imbues instant calm with a luxe palette of coastal and hinterland tones. The contemporary styling includes layering of earthy, tribal and natural textures throughout providing a sense of cohesiveness and instant tranquillity allowing guests to prioritise rest and rejuvenation.
Images captured by Jessie Prince
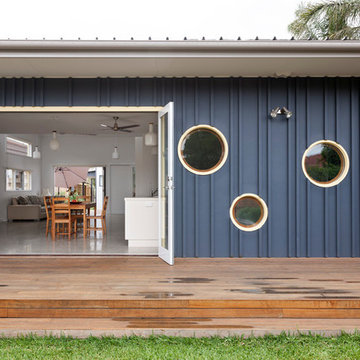
Diane Snape
Foto di una terrazza design nel cortile laterale e di medie dimensioni con un tetto a sbalzo
Foto di una terrazza design nel cortile laterale e di medie dimensioni con un tetto a sbalzo
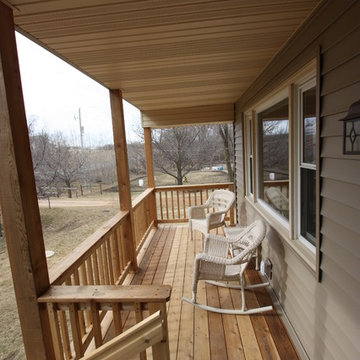
Immagine di una piccola terrazza classica nel cortile laterale con un tetto a sbalzo
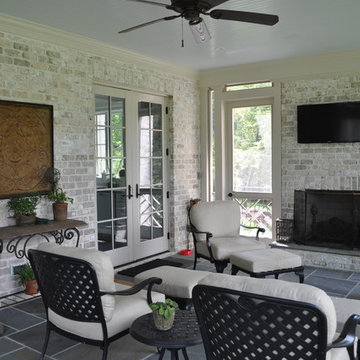
Immagine di una terrazza classica di medie dimensioni e nel cortile laterale con un focolare e un tetto a sbalzo
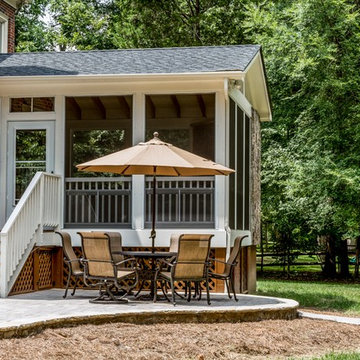
Immagine di una grande terrazza tradizionale nel cortile laterale con un tetto a sbalzo
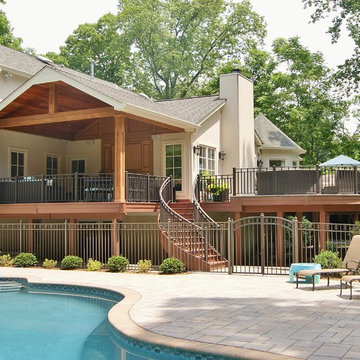
Franklin Lakes NJ. Outdoor Great room with covered structure. A granite topped wet bar under the TV on the mahogany paneled wall. This fantastic room with a tiger wood ceiling and ipe columns has two built in heaters in the ceiling to take the chill off while watching football on a crisp fall afternoon or dining at night. In the first picture you can see the gas fire feature built into the round circular blue stone area of the deck. A perfect gathering place under the stars. This is so much more than a deck it is year round outdoor living.
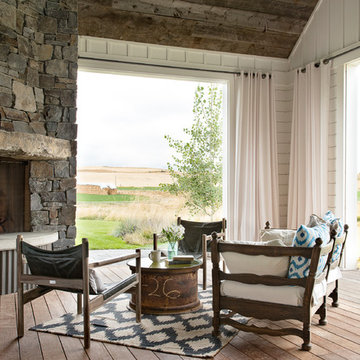
Locati Architects, LongViews Studio
Idee per una terrazza country di medie dimensioni e nel cortile laterale con un focolare e un tetto a sbalzo
Idee per una terrazza country di medie dimensioni e nel cortile laterale con un focolare e un tetto a sbalzo
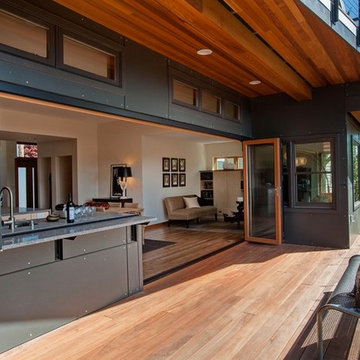
Ispirazione per una terrazza contemporanea nel cortile laterale con un tetto a sbalzo
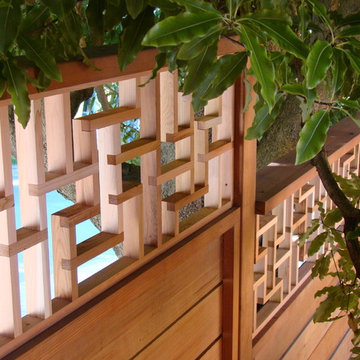
Esempio di una terrazza minimal di medie dimensioni e nel cortile laterale con un tetto a sbalzo
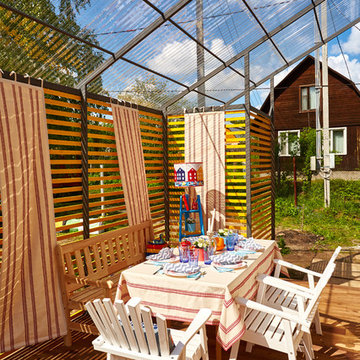
Редакция передачи ФАЗЕНДА на Первом канале
декоратор Марина Жеренко
Esempio di una terrazza country di medie dimensioni e nel cortile laterale con un tetto a sbalzo
Esempio di una terrazza country di medie dimensioni e nel cortile laterale con un tetto a sbalzo
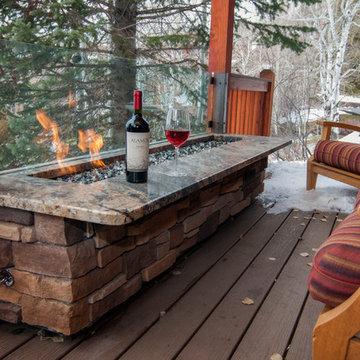
Even the coldest days, you can sit here and enjoy the outdoors.
Foto di una piccola terrazza stile rurale nel cortile laterale con un focolare e un tetto a sbalzo
Foto di una piccola terrazza stile rurale nel cortile laterale con un focolare e un tetto a sbalzo
Terrazze nel cortile laterale con un tetto a sbalzo - Foto e idee
1
