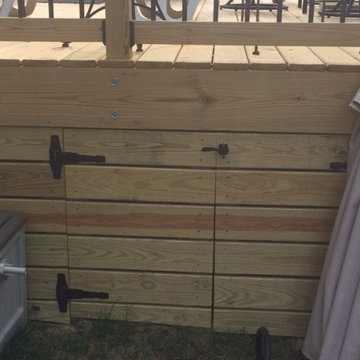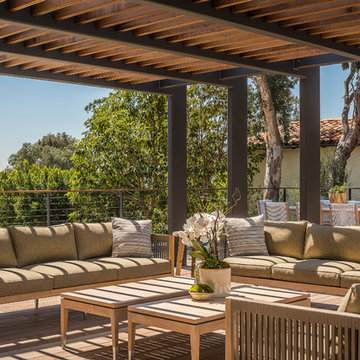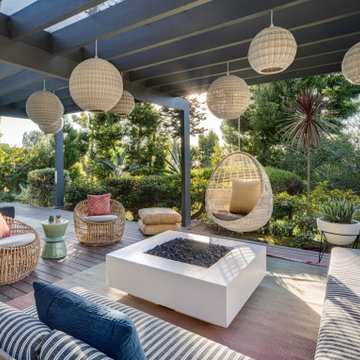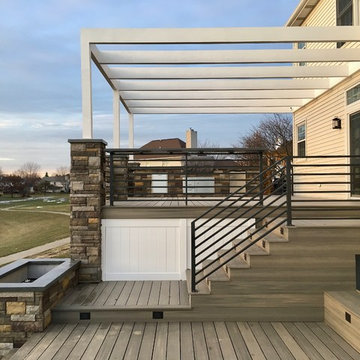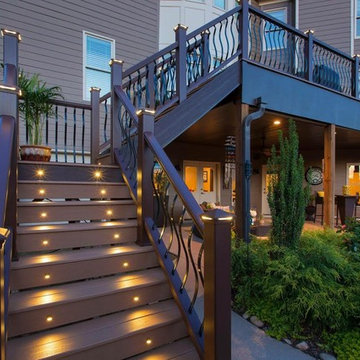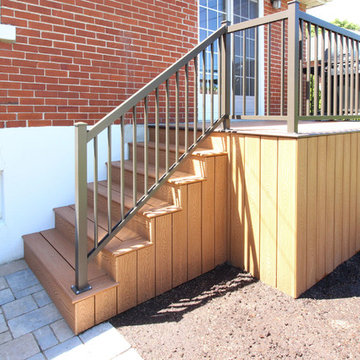Terrazze moderne marroni - Foto e idee
Filtra anche per:
Budget
Ordina per:Popolari oggi
1 - 20 di 4.327 foto
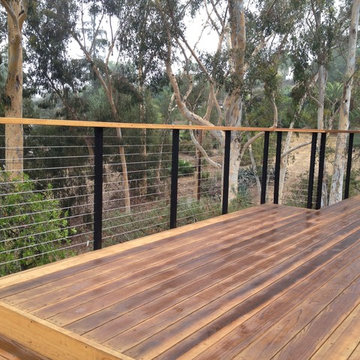
Steel Cable Railing Kit installed by the owner of this beautiful mountain home. Black railing posts provide contrast with redwood decking, and stainless steel cable infill provides a safe and transparent barrier for safety on this raised hillside deck.
www.sandiegocablerailings.com
Photo--Christophe Interiors Inc.
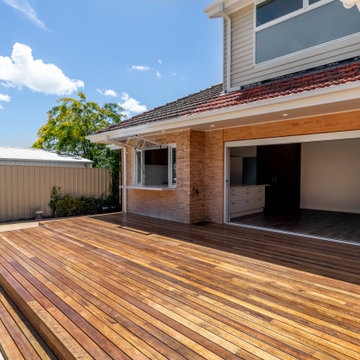
Expansive decking connected to kitchen and dine area to create a large entertaining area and adjacent to pool.
Foto di una grande terrazza moderna dietro casa e a piano terra
Foto di una grande terrazza moderna dietro casa e a piano terra
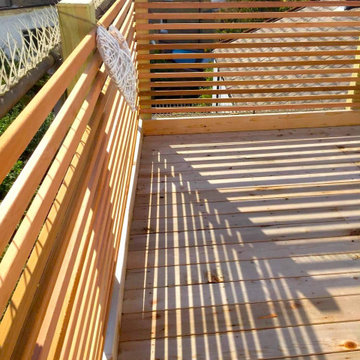
Sunlit rooftop terrace built with a wooden balustrade and wooden flooring.
Esempio di una terrazza moderna di medie dimensioni, sul tetto e sul tetto con nessuna copertura e parapetto in legno
Esempio di una terrazza moderna di medie dimensioni, sul tetto e sul tetto con nessuna copertura e parapetto in legno
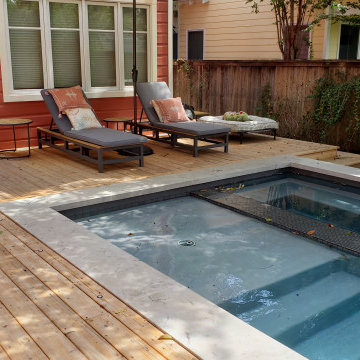
The deck we designed for these clients is elevated but not high enough to require railings. In the areas where a step down was needed, we created a wide, deep step running the length or width of the deck. These wide steps can even provide a convenient place to sit!
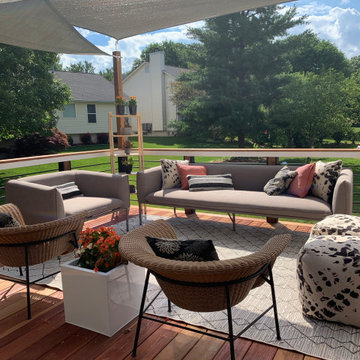
Modern Outdoor Living with Sun Sails
Idee per una grande terrazza moderna dietro casa con un focolare e un parasole
Idee per una grande terrazza moderna dietro casa con un focolare e un parasole
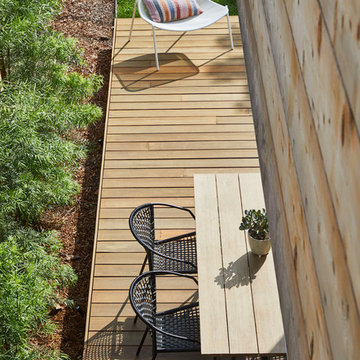
Outdoor deck with covered outdoor dining area located at the rear and side yards photographed from second floor study. Photo by Dan Arnold
Esempio di una grande terrazza moderna dietro casa con un tetto a sbalzo
Esempio di una grande terrazza moderna dietro casa con un tetto a sbalzo
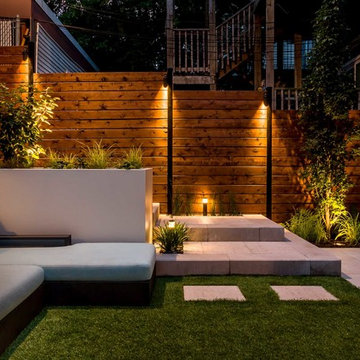
Night lighting highlights sweetgum trees, small shrubs and grasses, and knotty cedar fencing.
Photo: Van Inwegen Digital Arts
Ispirazione per una terrazza minimalista di medie dimensioni e sul tetto con nessuna copertura
Ispirazione per una terrazza minimalista di medie dimensioni e sul tetto con nessuna copertura
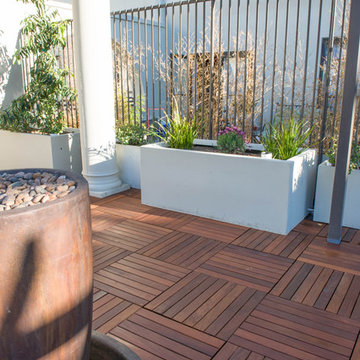
Every aspect of the remodel screams modern. From the all metal pergolas, to the checkered pattern of the Advantage Deck Tiles™, each section of the PE Lofts rooftop deck became a small piece of paradise atop Los Angeles.
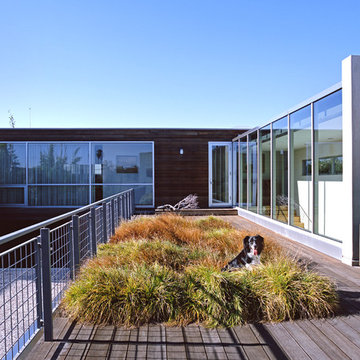
Photograph by Art Gray
Immagine di una grande terrazza minimalista sul tetto e al primo piano con nessuna copertura
Immagine di una grande terrazza minimalista sul tetto e al primo piano con nessuna copertura
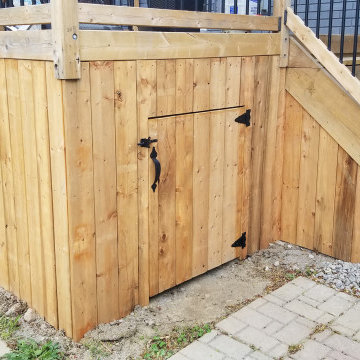
We completed this pressure treated tiered deck and stair project for our most recent customer.
We installed 5/4" deck skirting with an access panel around the existing 10'x10' deck to clean up the appearance and also provided some wet storage space.
Then we designed a multiple level stair and landing system that allowed us to reach our newly constructed 12'x16' deck. The pressure treated wood railing with aluminum Deckorators™ balusters provides safety and a tailored look.
The 12'x16' deck is built upon deck blocks with a stamped limestone base and is a great spot for entertaining!
This design is a favourite among cottage owners with lakefront property. Contact us today to set up an estimate for 2022!
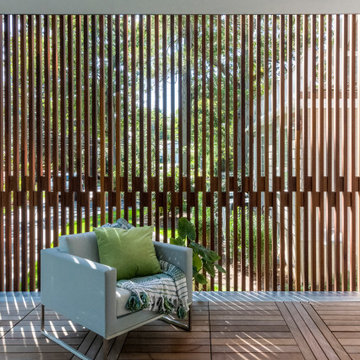
Set in the garden beside a traditional Dutch Colonial home in Wellesley, Flavin conceived this boldly modern retreat, built of steel, wood and concrete. The building is designed to engage the client’s passions for gardening, entertaining and restoring vintage Vespa scooters. The Vespa repair shop and garage are on the first floor. The second floor houses a home office and veranda. On top is a roof deck with space for lounging and outdoor dining, surrounded by a vegetable garden in raised planters. The structural steel frame of the building is left exposed; and the side facing the public side is draped with a mahogany screen that creates privacy in the building and diffuses the dappled light filtered through the trees. Photo by: Peter Vanderwarker Photography
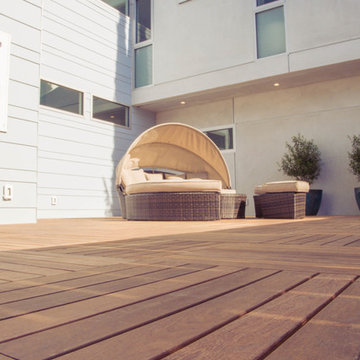
An amazing raised deck made entirely of deck tiles. Our Advantage Deck Tiles™ helped give this deck a checkered pattern in a fraction of the time.
Immagine di una terrazza minimalista
Immagine di una terrazza minimalista
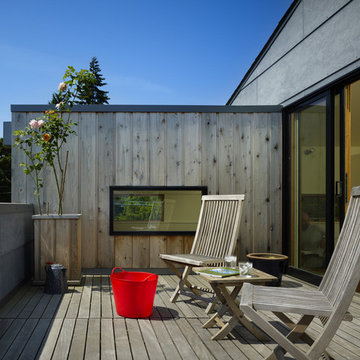
The modern Roof Deck designed by chadbourne + doss architects takes advantage of water views.
Photo by Benjamin Benschneider
Esempio di una piccola terrazza minimalista sul tetto e al primo piano con un giardino in vaso e nessuna copertura
Esempio di una piccola terrazza minimalista sul tetto e al primo piano con un giardino in vaso e nessuna copertura
Terrazze moderne marroni - Foto e idee
1

