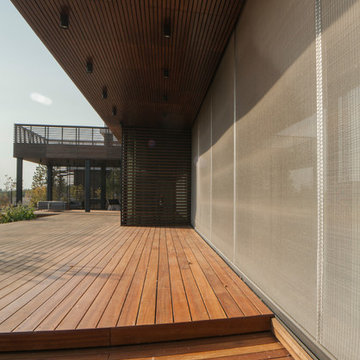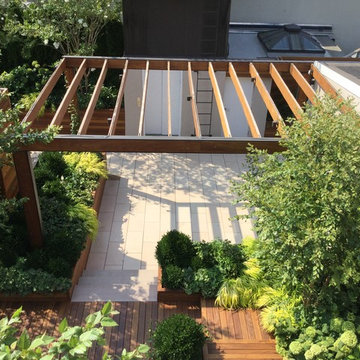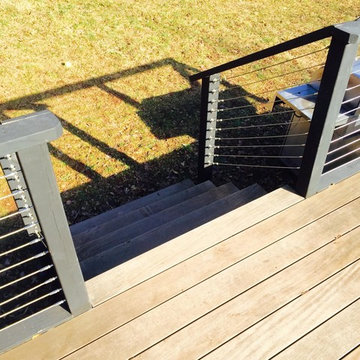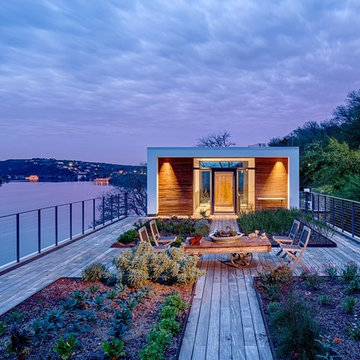Terrazze moderne grandi - Foto e idee
Filtra anche per:
Budget
Ordina per:Popolari oggi
1 - 20 di 4.051 foto
1 di 3

L'espace pergola offre un peu d'ombrage aux banquettes sur mesure
Esempio di una grande terrazza minimalista sul tetto con un giardino in vaso e una pergola
Esempio di una grande terrazza minimalista sul tetto con un giardino in vaso e una pergola
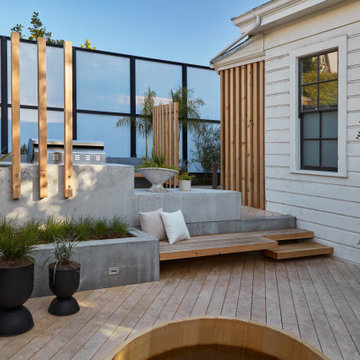
Here is a far shot of the beam screens and context photo for them. The various levels are more evident as you walk through the garden and pan through these garden photos. One difficult spot was keeping the back hot tub walls from getting too tall but being able to form a vault for the hot tub beneath the deck. I was excited about my design for the floating steps up from the hot tub, to serve as lounge bench seating with the back of the BBQ plinth acting as privacy as well as the back of the bench and steps. The planters add green and another seating perch and deal with the grading levels I mentioned in other photos.
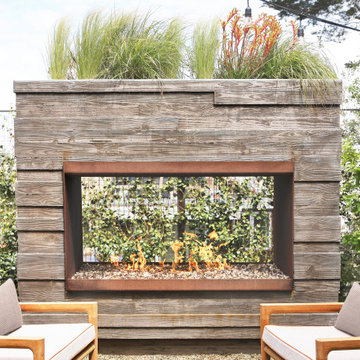
A cozy and luxury outdoor fireplace area.
Foto di una grande terrazza minimalista dietro casa e a piano terra con un caminetto
Foto di una grande terrazza minimalista dietro casa e a piano terra con un caminetto
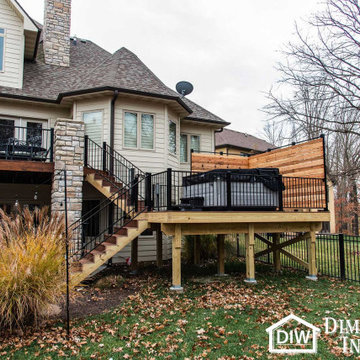
This Columbia home had one deck which descended directly into their backyard. Rather than tuck their seven person hot tub on the concrete patio below their deck, we constructed a new tier.
Their new deck was built with composite decking, making it completely maintenance free. Constructed with three feet concrete piers and post bases attaching each support according to code, this new deck can easily withstand the weight of hundreds of gallons of water and a dozen or more people.
Aluminum rails line the stairs and surround the entire deck for aesthetics as well as safety. Taller aluminum supports form a privacy screen with horizontal cedar wood slats. The cedar wall also sports four clothes hooks for robes. The family now has a private place to relax and entertain in their own backyard.
Dimensions In Wood is more than 40 years of custom cabinets. We always have been, but we want YOU to know just how many more Dimensions we have. Whatever home renovation or new construction projects you want to tackle, we can Translate Your Visions into Reality.
Zero Maintenance Composite Decking, Cedar Privacy Screen and Aluminum Safety Rails:
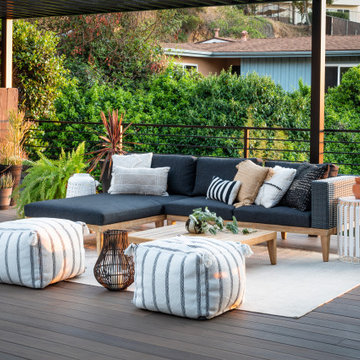
Side yard view of whole house exterior remodel
Esempio di una grande terrazza minimalista
Esempio di una grande terrazza minimalista
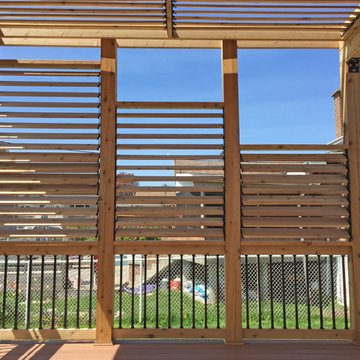
Trex Transcend Tiki Torch Deck With Western Red Cedar Pergola & Privacy Screen
Ispirazione per una grande terrazza moderna dietro casa con una pergola
Ispirazione per una grande terrazza moderna dietro casa con una pergola
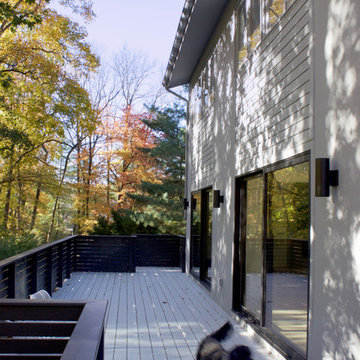
Expansive sliding doors from dining and living areas out to private back deck.
image: Match Remodeling
Immagine di una grande terrazza moderna dietro casa con nessuna copertura
Immagine di una grande terrazza moderna dietro casa con nessuna copertura

Architect: Alterstudio Architecture
Photography: Casey Dunn
Named 2013 Project of the Year in Builder Magazine's Builder's Choice Awards!
Esempio di una grande terrazza minimalista sul tetto e sul tetto con nessuna copertura
Esempio di una grande terrazza minimalista sul tetto e sul tetto con nessuna copertura
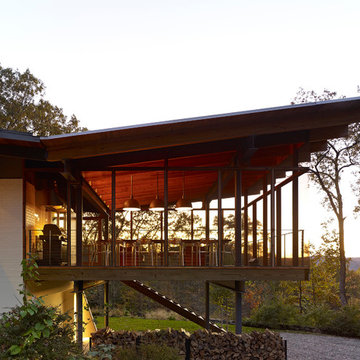
Photo:Peter Murdock
Foto di una grande terrazza moderna dietro casa con un tetto a sbalzo
Foto di una grande terrazza moderna dietro casa con un tetto a sbalzo

Photograph by Art Gray
Foto di una grande terrazza moderna sul tetto e sul tetto con un focolare e nessuna copertura
Foto di una grande terrazza moderna sul tetto e sul tetto con un focolare e nessuna copertura
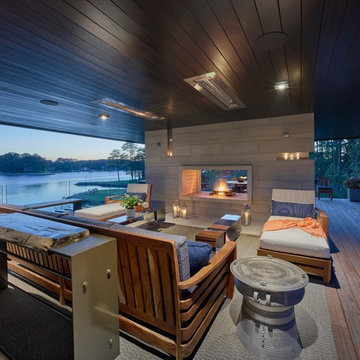
Ispirazione per una grande terrazza minimalista dietro casa con un focolare e un tetto a sbalzo
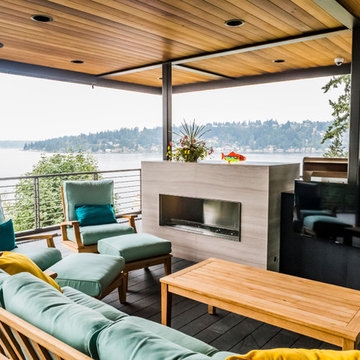
Ispirazione per una grande terrazza moderna con un focolare e un tetto a sbalzo
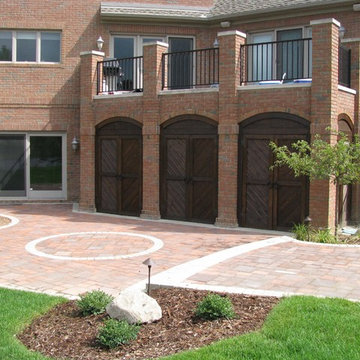
Storage is provided under the deck. Large wooden doors were designed to enclose the storage area. The pavers are banded in contrasting colors to create visual interest.
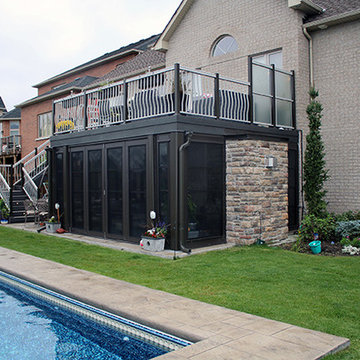
This is a low maintenance deck made with Clubhouse decking. The railings are aluminum pickets. Under the deck in a sunroom by Sunspaces.
Ispirazione per una grande terrazza moderna dietro casa con un focolare e un tetto a sbalzo
Ispirazione per una grande terrazza moderna dietro casa con un focolare e un tetto a sbalzo
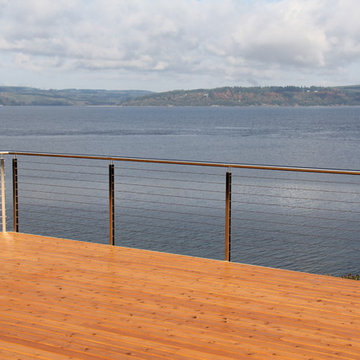
Allan Wodenscheck
Esempio di una grande terrazza moderna dietro casa con nessuna copertura
Esempio di una grande terrazza moderna dietro casa con nessuna copertura
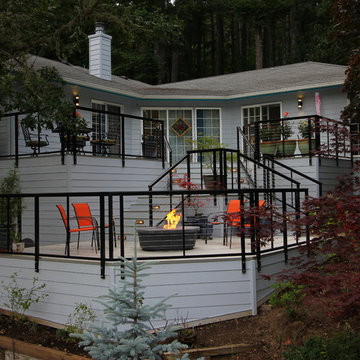
Tri-level aluminum deck with firetable. LED rope lighting was used under the handrails to provide ambient lighting. A cable railing system was installed to allow for a more broad visual sight line from any point on the deck. A matching deck skirt was added to conceal the framing and create a dry storage area for the homeowners.
Holly Needham and Carl Christianson
Terrazze moderne grandi - Foto e idee
1
