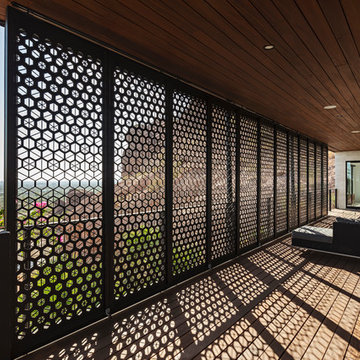Terrazze moderne con un tetto a sbalzo - Foto e idee
Filtra anche per:
Budget
Ordina per:Popolari oggi
1 - 20 di 2.253 foto

Ispirazione per una terrazza moderna di medie dimensioni e sul tetto con un focolare e un tetto a sbalzo
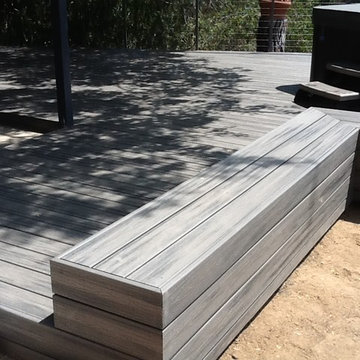
Trex Deck By California Deck Builders
Esempio di una grande terrazza minimalista dietro casa con fontane e un tetto a sbalzo
Esempio di una grande terrazza minimalista dietro casa con fontane e un tetto a sbalzo
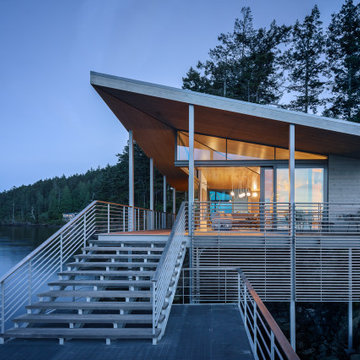
Photography: Andrew Pogue
Immagine di una terrazza moderna a piano terra con un tetto a sbalzo
Immagine di una terrazza moderna a piano terra con un tetto a sbalzo
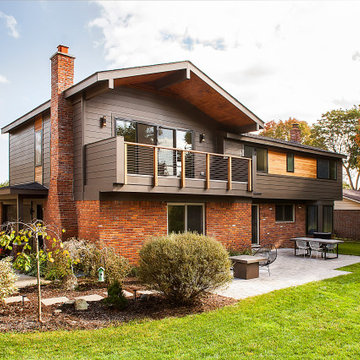
Photography by Jeff Garland
Ispirazione per una terrazza minimalista di medie dimensioni, sul tetto e al primo piano con un tetto a sbalzo e parapetto in cavi
Ispirazione per una terrazza minimalista di medie dimensioni, sul tetto e al primo piano con un tetto a sbalzo e parapetto in cavi
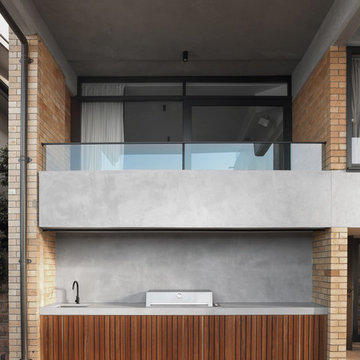
Engaged by the client to update this 1970's architecturally designed waterfront home by Frank Cavalier, we refreshed the interiors whilst highlighting the existing features such as the Queensland Rosewood timber ceilings.
The concept presented was a clean, industrial style interior and exterior lift, collaborating the existing Japanese and Mid Century hints of architecture and design.
A project we thoroughly enjoyed from start to finish, we hope you do too.
Photography: Luke Butterly
Construction: Glenstone Constructions
Tiles: Lulo Tiles
Upholstery: The Chair Man
Window Treatment: The Curtain Factory
Fixtures + Fittings: Parisi / Reece / Meir / Client Supplied
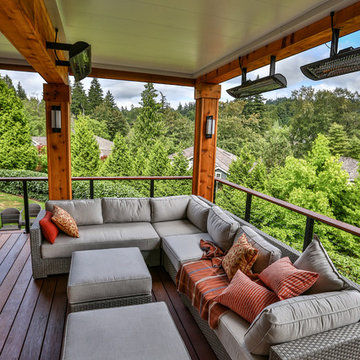
This is a huge project with multilevel hardwood decks complete with stainless steel cable railing, hot tub, outdoor heaters, lights and our patented under deck ceiling system. Our system creates a dry usable space under the upper-level deck that allows you to put in heaters, patio furniture and supplies cover for your hot tub sessions.
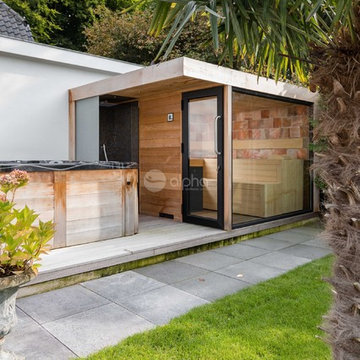
Alpha Wellness Sensations is the world's leading manufacturer of custom saunas, luxury infrared cabins, professional steam rooms, immersive salt caves, built-in ice chambers and experience showers for residential and commercial clients.
Our company is the dominating custom wellness provider in Europe for more than 35 years. All of our products are fabricated in Europe, 100% hand-crafted and fully compliant with EU’s rigorous product safety standards. We use only certified wood suppliers and have our own research & engineering facility where we developed our proprietary heating mediums. We keep our wood organically clean and never use in production any glues, polishers, pesticides, sealers or preservatives.
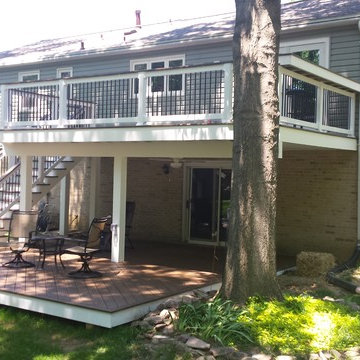
3 level deck with two ground levels and stairs. rain proof ceiling below with ceiling fan and lighting. structure wrapped in white pvc with vinyl rails and aluminum balusters. The bar top along the side adds space with minimal cost.
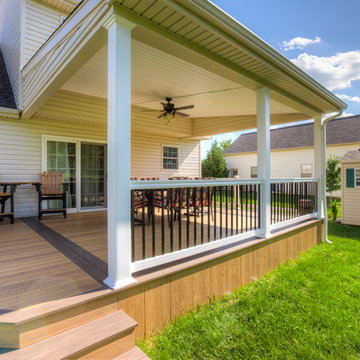
Without detracting from the deck's appearance, the dividing deck boards eliminate the need for deck board splicing (due to the deck length being over 20').
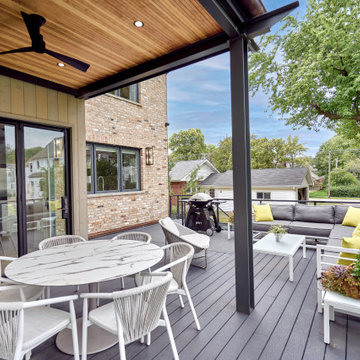
Back Deck
Esempio di una grande privacy sulla terrazza moderna dietro casa e a piano terra con un tetto a sbalzo e parapetto in metallo
Esempio di una grande privacy sulla terrazza moderna dietro casa e a piano terra con un tetto a sbalzo e parapetto in metallo
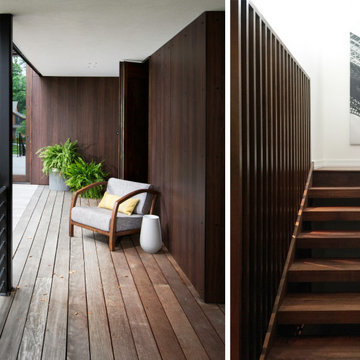
This modern home is artfully tucked into a wooded hillside, and much of the home's beauty rests in its direct connection to the outdoors. Floor-to-ceiling glass panels slide open to connect the interior with the expansive deck outside, nearly doubling the living space during the warmer months of the year. A palette of exposed concrete, glass, black steel, and wood create a simple but strong mix of materials that are repeated throughout the residence. That balance of texture and color is echoed in the choice of interior materials, from the flooring and millwork to the furnishings, artwork and textiles.
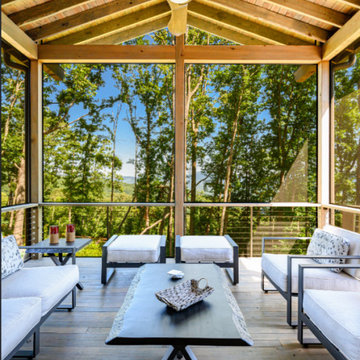
Immagine di una terrazza minimalista di medie dimensioni e dietro casa con un tetto a sbalzo
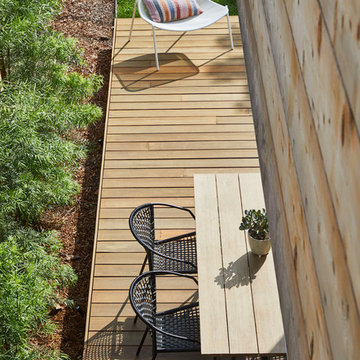
Outdoor deck with covered outdoor dining area located at the rear and side yards photographed from second floor study. Photo by Dan Arnold
Esempio di una grande terrazza moderna dietro casa con un tetto a sbalzo
Esempio di una grande terrazza moderna dietro casa con un tetto a sbalzo
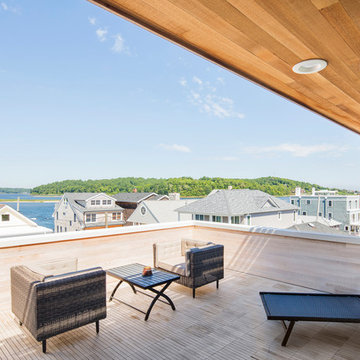
Gregory Maka
Esempio di una terrazza minimalista di medie dimensioni e sul tetto con un tetto a sbalzo
Esempio di una terrazza minimalista di medie dimensioni e sul tetto con un tetto a sbalzo
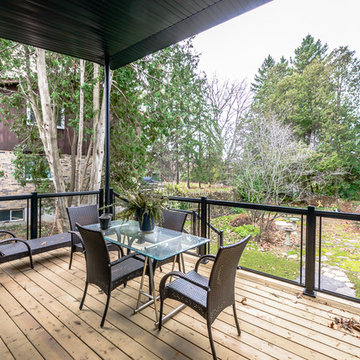
New Deck of new Addition
Esempio di una terrazza minimalista dietro casa con un tetto a sbalzo
Esempio di una terrazza minimalista dietro casa con un tetto a sbalzo
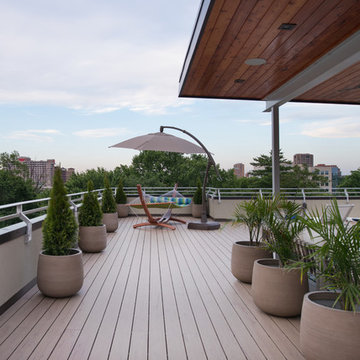
Outdoor rooftop deck on urban modern home. The extended roof creates a covered space for relaxing and entertaining, while the uncovered chaise lounges provide the perfect area for sunbathing or watching the sunset. The large deck also provides ample room for yoga, pilates, or other simply taking in the view.
Photo by Matt Kocourek
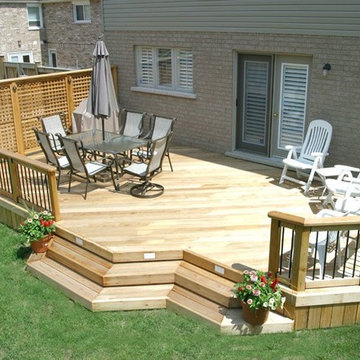
Tom Jacques and Drew Cunningham
Idee per una piccola terrazza minimalista dietro casa con un tetto a sbalzo
Idee per una piccola terrazza minimalista dietro casa con un tetto a sbalzo
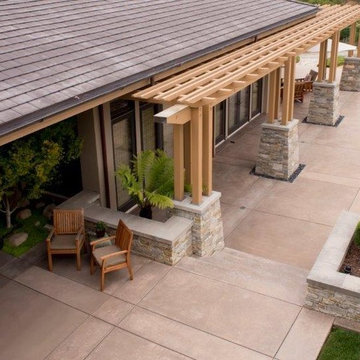
Nooks and Crannies at the DeBernardo pool and back yard that offer a handsome wooden shade structure outside of the piano room; Stone Columns surrounded with Mexican La Paz pebbles, Japanese Maple and Fern that take advantage of the shady areas as well as the planter line up with a 3" precast concrete cap in the foreground and thicker 6" concrete cast in place planter caps heading toward the vineyards.
John Luhn
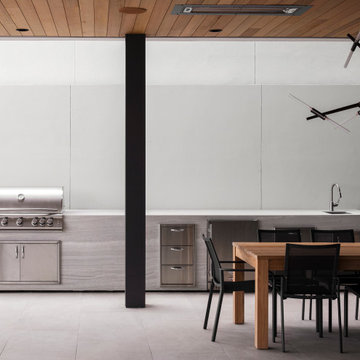
Louisa, San Clemente Coastal Modern Architecture
The brief for this modern coastal home was to create a place where the clients and their children and their families could gather to enjoy all the beauty of living in Southern California. Maximizing the lot was key to unlocking the potential of this property so the decision was made to excavate the entire property to allow natural light and ventilation to circulate through the lower level of the home.
A courtyard with a green wall and olive tree act as the lung for the building as the coastal breeze brings fresh air in and circulates out the old through the courtyard.
The concept for the home was to be living on a deck, so the large expanse of glass doors fold away to allow a seamless connection between the indoor and outdoors and feeling of being out on the deck is felt on the interior. A huge cantilevered beam in the roof allows for corner to completely disappear as the home looks to a beautiful ocean view and Dana Point harbor in the distance. All of the spaces throughout the home have a connection to the outdoors and this creates a light, bright and healthy environment.
Passive design principles were employed to ensure the building is as energy efficient as possible. Solar panels keep the building off the grid and and deep overhangs help in reducing the solar heat gains of the building. Ultimately this home has become a place that the families can all enjoy together as the grand kids create those memories of spending time at the beach.
Images and Video by Aandid Media.
Terrazze moderne con un tetto a sbalzo - Foto e idee
1
