Terrazze moderne con parapetto in legno - Foto e idee
Filtra anche per:
Budget
Ordina per:Popolari oggi
1 - 20 di 359 foto
1 di 3
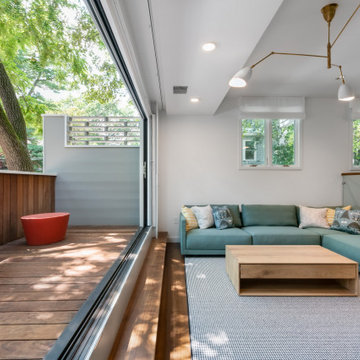
When the door is folded away the ipe deck feels like an extension of the living room. The end wall screen was added to allow more light onto the deck while retaining privacy.
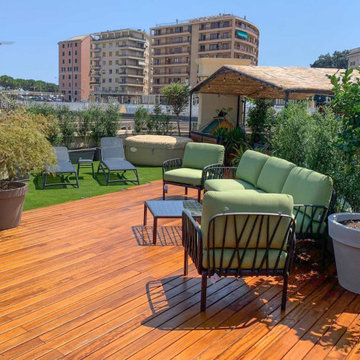
Progettazione di un terrazzo a Genova. La superficie è stata rinnovata grazie all'utilizzo di prato sintetico di qualità e parquet da esterno.
In prossimità del solarium abbiamo inserito una mini spa

Pool Builder in Los Angeles
Ispirazione per una terrazza moderna di medie dimensioni, dietro casa e a piano terra con una pergola e parapetto in legno
Ispirazione per una terrazza moderna di medie dimensioni, dietro casa e a piano terra con una pergola e parapetto in legno
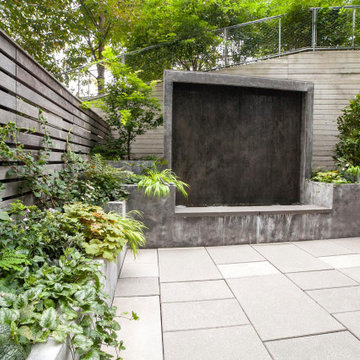
Foto di una terrazza moderna di medie dimensioni, dietro casa e a piano terra con fontane, nessuna copertura e parapetto in legno
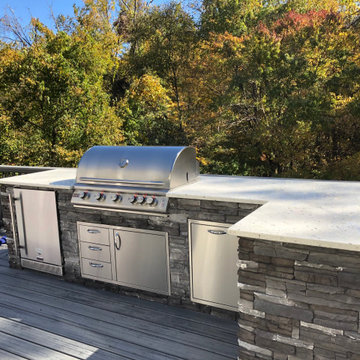
Outdoor kitchen in Chappaqua NY that showcases a ROF Outdoor Kitchen island, a Blaze 5 grill, Blaze 39” door / drawer combination, Blaze 5.2 cu ft refrigerator, the Blaze dual trash / recycle bin, and an Alfa One pizza oven.
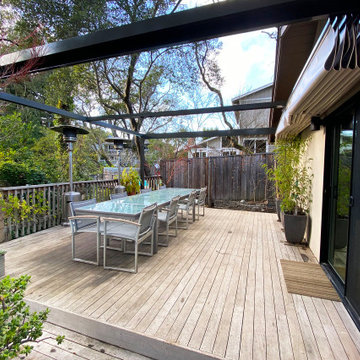
ShadeFX customized an 18’x16’ retractable shade structure with a manual canopy to fit a large, open deck. The sleek, dark frame was attached to the back of the house ensuring the homeowners could have a seamless transition from indoors to out.
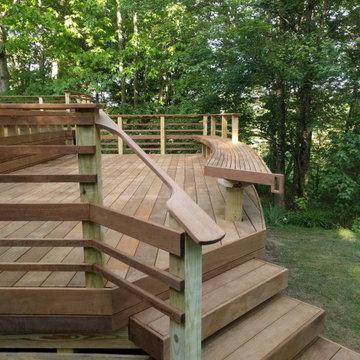
Curved bench!
Ispirazione per una grande terrazza moderna dietro casa e a piano terra con parapetto in legno
Ispirazione per una grande terrazza moderna dietro casa e a piano terra con parapetto in legno
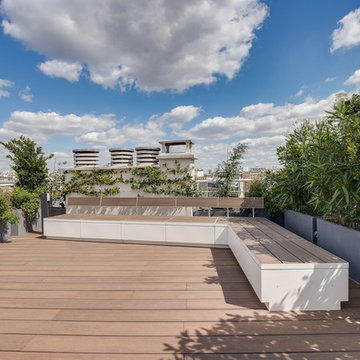
Ispirazione per una grande terrazza minimalista sul tetto e sul tetto con un giardino in vaso, nessuna copertura e parapetto in legno
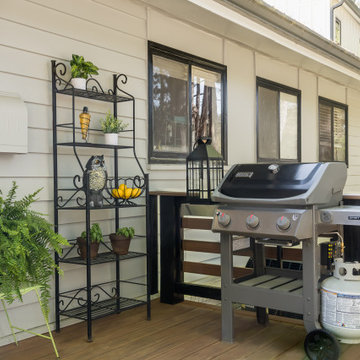
Our clients wanted a new deck footprint with a relocation of the steps down into their back yard. The increase in the square footage allows for a more comfortable entertaining area. This composite deck material is also low maintenance which was a must-have for our clients.
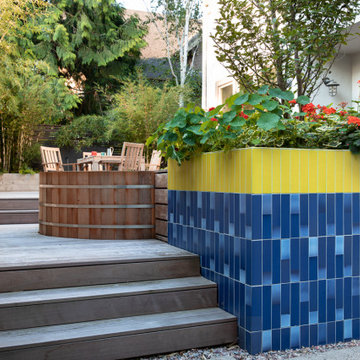
We converted an underused back yard into a modern outdoor living space. A bright tiled planter anchors an otherwise neutral space. The decking is ipe hardwood, the fence is stained cedar, and cast concrete with gravel adds texture at the fire pit. Photos copyright Laurie Black Photography.
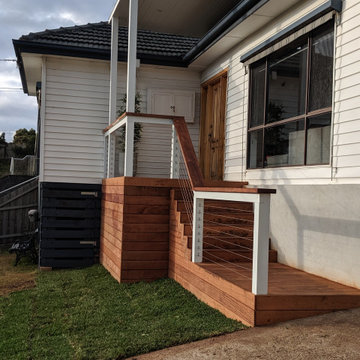
Idee per una terrazza minimalista di medie dimensioni, nel cortile laterale e a piano terra con una pergola e parapetto in legno
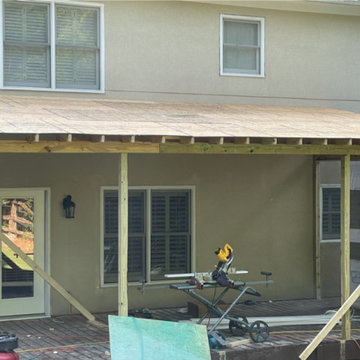
Immagine di una terrazza moderna di medie dimensioni, dietro casa e a piano terra con un tetto a sbalzo e parapetto in legno
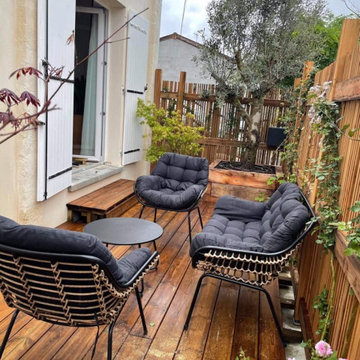
Aménagement d’un petit jardin sur Bordeaux, pose de clôture, réalisation d’une terrasse et d’une jardinière en traverses de chêne, plantation d’un olivier et de plantes grimpantes, mise en place de poterie Ravel, arrosage automatique.
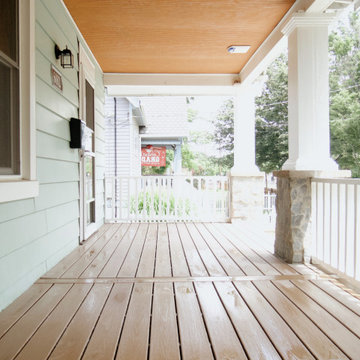
New deck for front porch of the house.
Foto di una terrazza minimalista con parapetto in legno
Foto di una terrazza minimalista con parapetto in legno
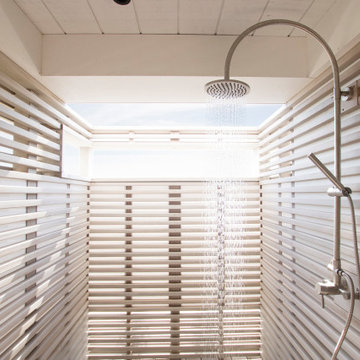
Below house on ground level with cedar slats and frosted acrylic panels for privacy
Idee per una grande terrazza minimalista dietro casa e a piano terra con un tetto a sbalzo e parapetto in legno
Idee per una grande terrazza minimalista dietro casa e a piano terra con un tetto a sbalzo e parapetto in legno
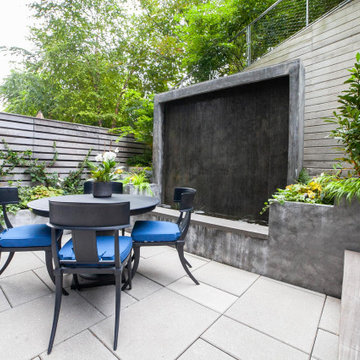
Ispirazione per una terrazza moderna di medie dimensioni, dietro casa e a piano terra con fontane, nessuna copertura e parapetto in legno
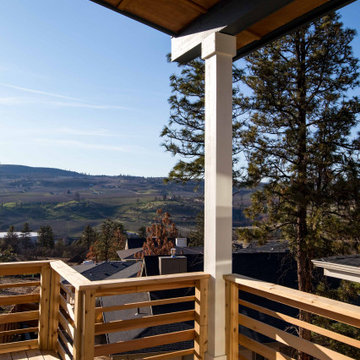
Esempio di una terrazza minimalista di medie dimensioni, dietro casa e sul tetto con un tetto a sbalzo e parapetto in legno
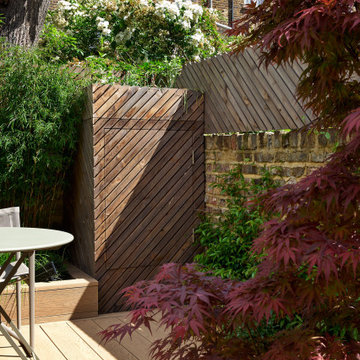
Custom made storage shed
Idee per una piccola terrazza moderna dietro casa con parapetto in legno
Idee per una piccola terrazza moderna dietro casa con parapetto in legno
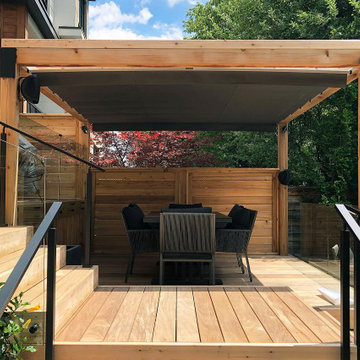
ShadeFX manufactured and installed a 12′ x 12′ retractable shade for homeowners in Bedford Park, Toronto. The Sunbrella Charcoal Grey fabric of the motorized canopy complements the modern look of the space.
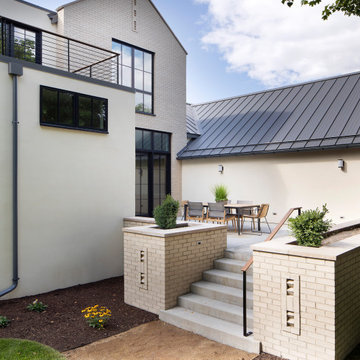
Idee per una terrazza minimalista dietro casa con nessuna copertura e parapetto in legno
Terrazze moderne con parapetto in legno - Foto e idee
1