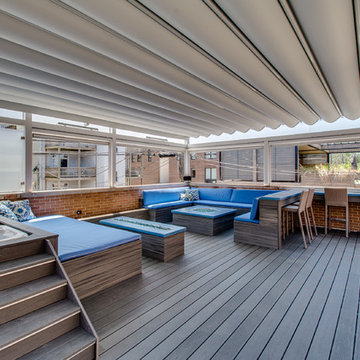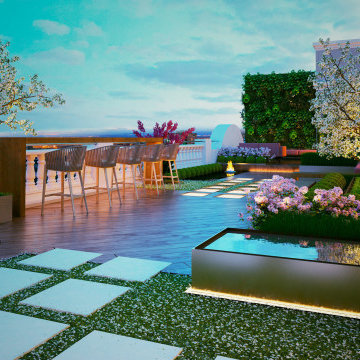Terrazze moderne con fontane - Foto e idee
Filtra anche per:
Budget
Ordina per:Popolari oggi
61 - 80 di 179 foto
1 di 3
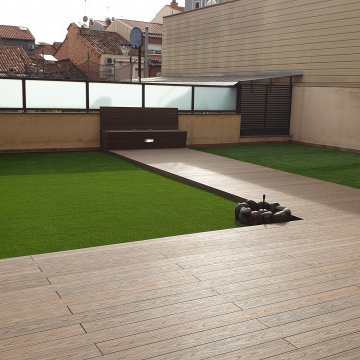
Reforma integral de esta terraza de grandes dimensiones en la ciudad de Sabadell.
Encontramos esta terraza totalmente embaldosada y la hemos convertido en una terraza moderna para poder disfrutar todo el año y casi sin mantenimiento, sólo las plantas necesitan su tiempo.
El suelo se ha cubierto en gran parte con tarima de madera sintética y otra parte con césped artificial, realizando un pasillo en medio con la madera y que termina con un banco exterior, este banco se ha hecho con acceso a su interior. En un lateral se ha realizado unas jardineras con su iluminación y un armario que esconde el aparato del aire acondicionado. En la zona donde está la gran superficie de tarima, hemos construido con la misma madera sintética un gran armario de 4 metros de ancho, por 2 metros de alto y 90 cm de fondo, hecho a medida según las necesidades de nuestros clientes, las puertas del armario se han hecho correderas y al interior distribuido con algunos estantes, también se ha hecho una ducha de jardín.
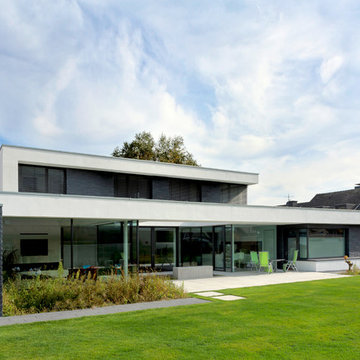
Terrasse Garten
Immagine di una grande terrazza moderna dietro casa con fontane e un tetto a sbalzo
Immagine di una grande terrazza moderna dietro casa con fontane e un tetto a sbalzo
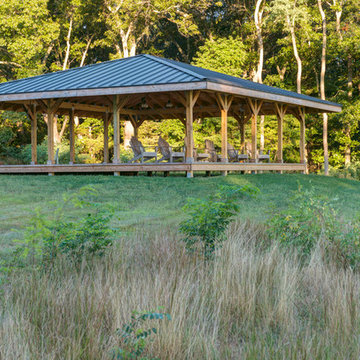
Nat Rea
Idee per una terrazza minimalista di medie dimensioni e dietro casa con fontane e una pergola
Idee per una terrazza minimalista di medie dimensioni e dietro casa con fontane e una pergola
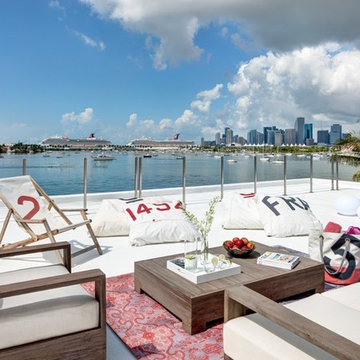
Photography © Bruce Buck
Foto di una grande terrazza minimalista sul tetto con fontane e nessuna copertura
Foto di una grande terrazza minimalista sul tetto con fontane e nessuna copertura
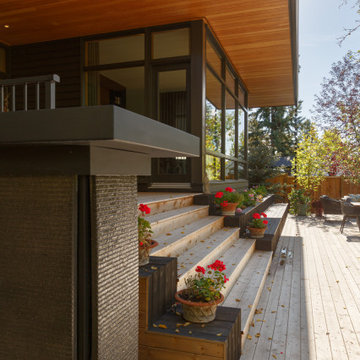
Esempio di una terrazza minimalista di medie dimensioni, dietro casa e a piano terra con fontane
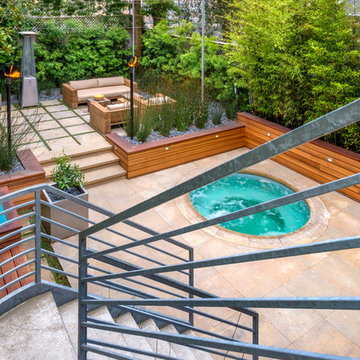
http://bartedson.photoshelter.com/portfolio
Foto di una terrazza minimalista di medie dimensioni e dietro casa con fontane
Foto di una terrazza minimalista di medie dimensioni e dietro casa con fontane
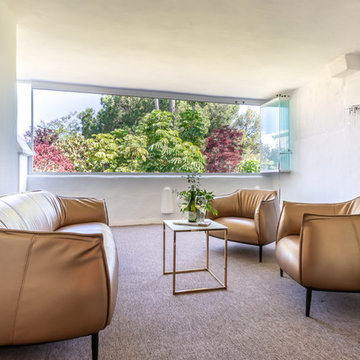
Ispirazione per una grande terrazza moderna con fontane e un tetto a sbalzo
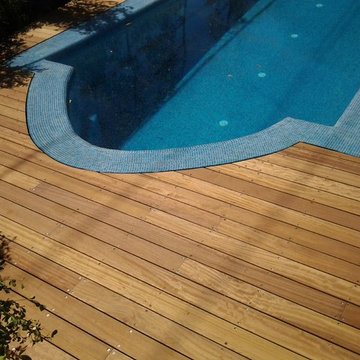
Iain Shepherd
Idee per una terrazza moderna di medie dimensioni e dietro casa con fontane e nessuna copertura
Idee per una terrazza moderna di medie dimensioni e dietro casa con fontane e nessuna copertura
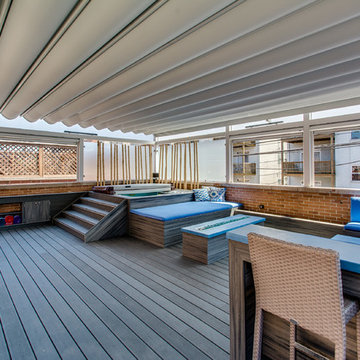
Chicago Home Photos
Immagine di un'ampia terrazza moderna sul tetto con fontane e una pergola
Immagine di un'ampia terrazza moderna sul tetto con fontane e una pergola
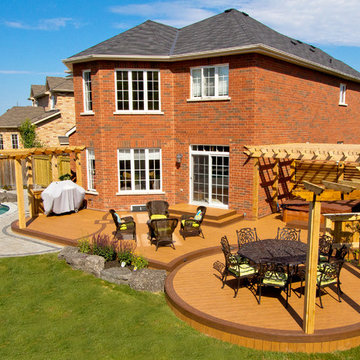
View of main deck, curved dining area in forefront. Custom curved cedar pergola. PVC decking, cedar accents and LED lighting.
Designed by Benjamin Shelley of Paradisaic Creative Decks
RAD Photography
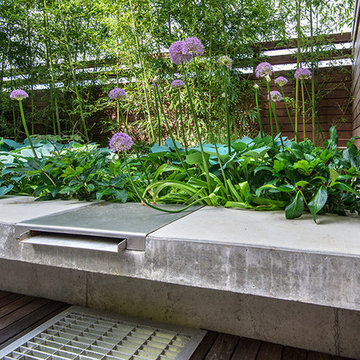
Planted beds and a water feature offer a quiet space for contemplation.
Idee per una terrazza moderna di medie dimensioni e dietro casa con fontane e nessuna copertura
Idee per una terrazza moderna di medie dimensioni e dietro casa con fontane e nessuna copertura
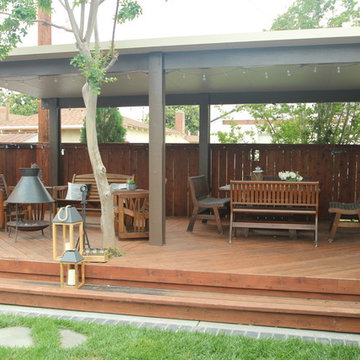
Living in Los Angeles, who doesn’t want to have an amazing deck where they can hangout with friends and family during a warm nights. These homeowners love having people over but didn’t have a fun space to host them. They decided the best way to fix this was to add a beautiful deck to their backyard. With summer right around the corner, they are looking forward to sharing it with their friends and family.
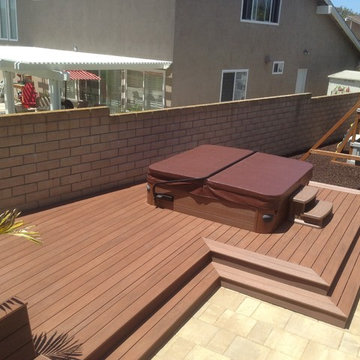
Ground level deck surrounding above ground hot tub. Full perimeter step. Picture frame border. Hidden fastening used for PVC decking. Access panel built in to deck for spa maintenance.
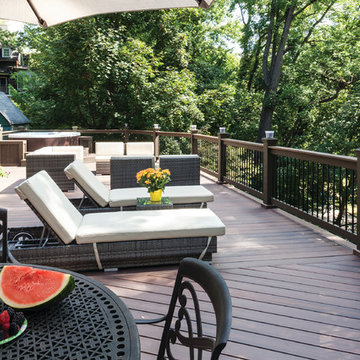
"We are loving our deck now. It fosters family togetherness and increases our ability to entertain. We go out there for meals, even when it’s cold!”
- Ed and Jenny
Roland Park, MD
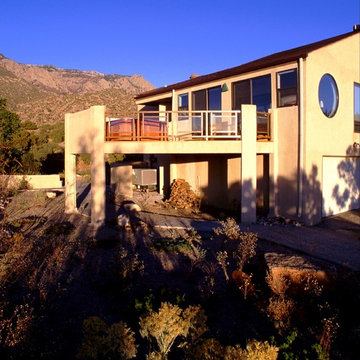
Upper deck with steel and glass rails with a hot tub.
Marble Street Studio
Immagine di una terrazza moderna di medie dimensioni con fontane
Immagine di una terrazza moderna di medie dimensioni con fontane
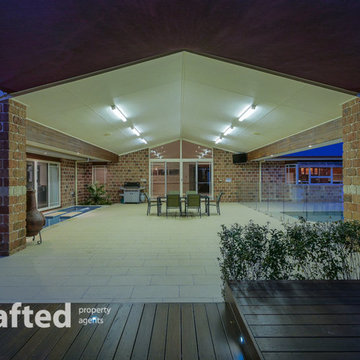
Inspired and designed by one of Queensland’s master builders this exquisite residence has a relaxing lifestyle and a luxurious finish that will surely exceed all of your expectations. Located in a prestigious address this home is set on an acre and a quarter of manicured landscaped grounds that combines an opulence home, detached second home, large sheds and an extensive alfresco overlooking a spectacular pool.
Entering the house you straight away admire the craftsmanship, featuring sleek lines, high ceilings, 4 bedrooms and the easy flow between 4 living areas all refined by the quality fittings and stand out grand kitchen. The perfect marriage between inside and out suits our warmer climate with the alfresco and pool being a central center piece between both dwellings. Entering the second dwelling you notice a modern style with two separate large open planed living spaces, 2 x bedrooms and a chic bathroom.
This uniquely L shaped house has the space to fit many buyers requirements with the expansive floor plan that will easily cater for the dual living, home business or executive family.
Main House:
• 4 x Spacious Bedrooms + 4 x Contemporary Bathrooms
• Master bedroom with open planed ensuite and walk-in
• Kitchen with Blue Pearl Granite Benchtops 40mm, walk in pantry & American Oak cabinetry
• 4 x Living areas with the kids retreat, formal dining & lounge, family area combining with the kitchen & massive rumpus room with wet bar + pool table
• Double Lock up garage with storage room
2nd House:
• 2 x Big Bedrooms + 1 x chic bathroom with double vanity/shower
• Huge open planed main living area combining kitchen with stage area and sound proofing
• Multi-purpose 2nd living area perfect for a retreat or work from home office.
Outdoor:
• Extensive pool and alfresco area with lush landscaped gardens and soothing water features + pool area bathroom (4th)
• Double gated remote entry with brick feature fence, visitor gate with intercom + concrete drive way to the rear sheds & side garage
• Shed 7.5m x 12m with 4 roller doors and 3m x 12m awning – fluro lighting, 3 phase power, security, and power points
• Carport 7.5m x 8m – sensor fluro lighting, flood lighting, and power points
• 4 x 5000L rain water tanks + 2 rain water pumps + 5KW solar system
• Complete garden automatic sprinkler system + 2 x 500W feature flood lights in front garden
• Shade sails over entertainment areas
Inclusions:
• Security screens to all doors and windows + wall vacumaid system + Fully integrated intercom system in all rooms – including music and gate control + 2 x 250L Rheem electric hot water systems + Cedar blinds and sliding louver doors
• RUMPUS: Built in wet bar with feature glass overhead display cabinets and wine rack + Tasmanian Oak cabinetry + Projector and automatic wall mounted media screen + Wall mounted television integrated with projector screen + Cinema ceiling speakers + Pool table and wall mounted cue rack
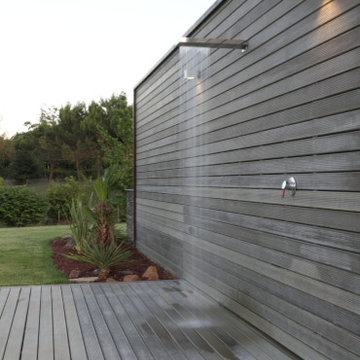
This outdoor deck has a built in shower with planks on the floor and walls. The planks do not need support underneath as it has a metal rods and it can be placed on the walls as siding. The color is Charcoal and there are many colors to choose from.
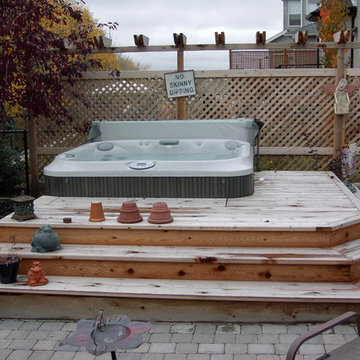
We provide all the ground work preparation and electrical readiness for your new Jacuzzi
Ispirazione per una terrazza moderna di medie dimensioni e dietro casa con fontane
Ispirazione per una terrazza moderna di medie dimensioni e dietro casa con fontane
Terrazze moderne con fontane - Foto e idee
4
