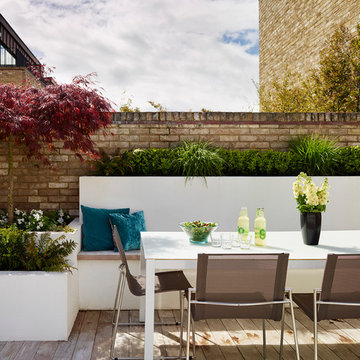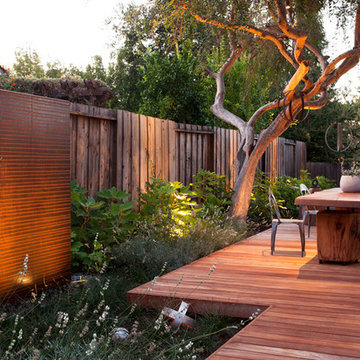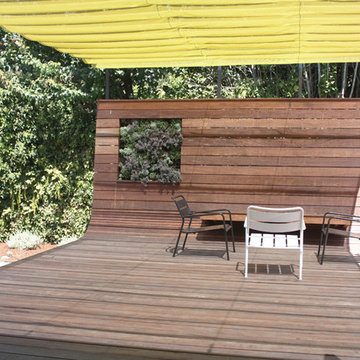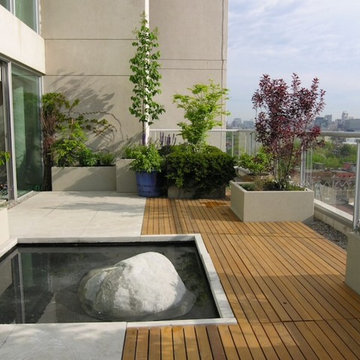Terrazze marroni - Foto e idee

Ispirazione per una terrazza contemporanea sul tetto e sul tetto con un giardino in vaso e nessuna copertura

Photo Credit: E. Gualdoni Photography, Landscape Architect: Hoerr Schaudt
Ispirazione per una grande terrazza contemporanea sul tetto e sul tetto con una pergola
Ispirazione per una grande terrazza contemporanea sul tetto e sul tetto con una pergola
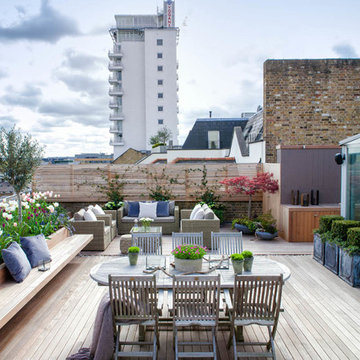
Photography by John Bloom
Immagine di una terrazza tradizionale sul tetto e sul tetto con nessuna copertura
Immagine di una terrazza tradizionale sul tetto e sul tetto con nessuna copertura
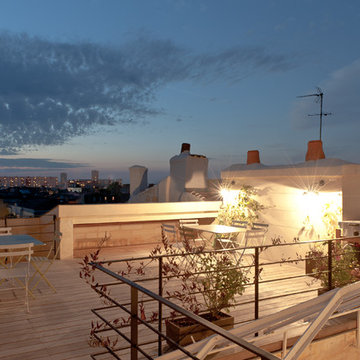
Esempio di una grande terrazza industriale sul tetto e sul tetto con nessuna copertura
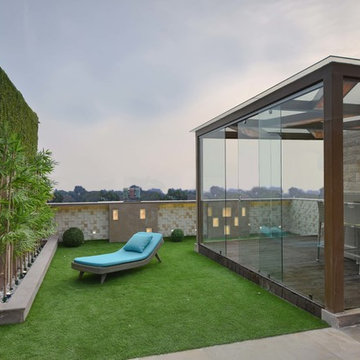
Mr. Bharat Aggarwal
Esempio di una terrazza design di medie dimensioni, sul tetto e sul tetto
Esempio di una terrazza design di medie dimensioni, sul tetto e sul tetto
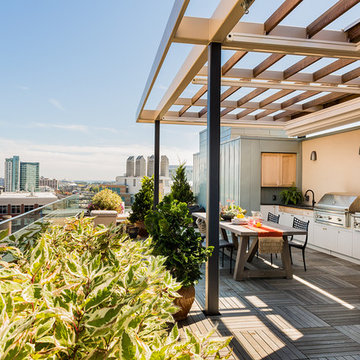
Sea-Dar Construction, Studio Dykas, Michael J. Lee Photography
Esempio di una terrazza contemporanea sul tetto e sul tetto con una pergola
Esempio di una terrazza contemporanea sul tetto e sul tetto con una pergola

This custom contemporary NYC roof garden near Gramercy Park features beautifully stained ipe deck and planters with plantings of evergreens, Japanese maples, bamboo, boxwoods, and ornamental grasses. Read more about our projects on my blog, www.amberfreda.com.
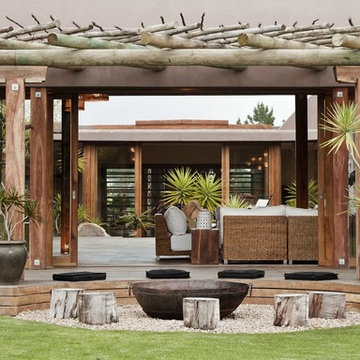
christiaan oosthuizen
Idee per una grande terrazza design in cortile con una pergola
Idee per una grande terrazza design in cortile con una pergola
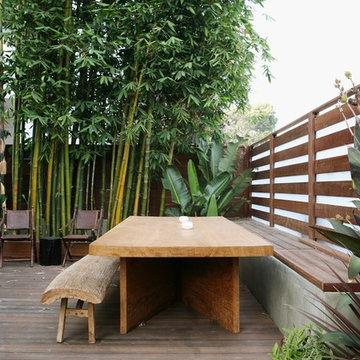
A generously sized natural wood slab table is right at home in this space. Tall timber bamboo and translucent plexi provide screening without bulk
Ispirazione per una piccola terrazza etnica dietro casa
Ispirazione per una piccola terrazza etnica dietro casa
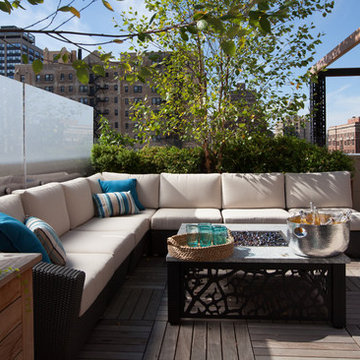
Lounge at the bar area with a signature Kimera Fire table, Frosted glass for privacy.
Esempio di una grande terrazza design sul tetto e sul tetto con un focolare e nessuna copertura
Esempio di una grande terrazza design sul tetto e sul tetto con un focolare e nessuna copertura
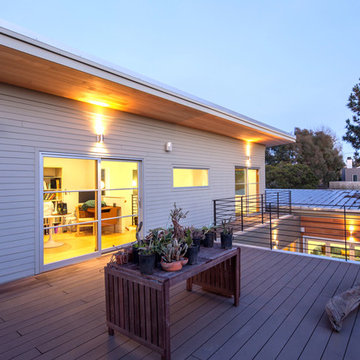
Alpinfoto
Idee per una terrazza costiera di medie dimensioni, sul tetto e sul tetto con nessuna copertura
Idee per una terrazza costiera di medie dimensioni, sul tetto e sul tetto con nessuna copertura
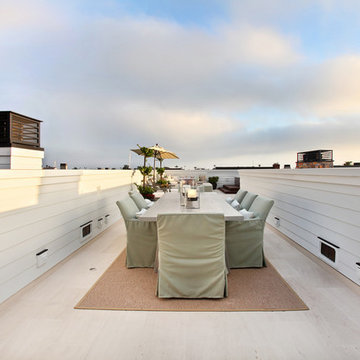
Newly constructed Custom home. Bayshore Drive, Newport beach Ca.
Idee per una terrazza stile marinaro sul tetto e sul tetto con nessuna copertura
Idee per una terrazza stile marinaro sul tetto e sul tetto con nessuna copertura
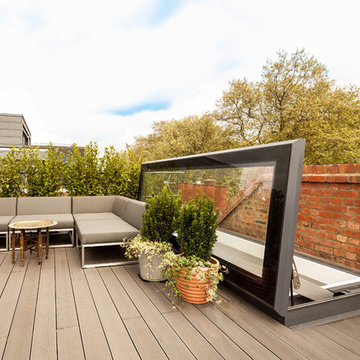
An extension to one of the last original warehouse buildings remaining in East London.
The existing building was a three-storey warehouse building, previously used as art gallery with live/work accommodation. The extension is set back from the front slightly to create a new balcony to the artist’s studio, and set flush to the rear of the office space creating a dramatic full-height, full-width glazed elevation taking in the breathtaking views of the City.
Although the existing building is not listed, it is situated in a Conservation Area so it was crucial to work closely with the Conservation Department to develop a sensitive approach to the aesthetic of the architecture and materiality of the external appearance. The chosen materials palette was purposefully simple, high quality, and complementary to the surrounding architecture, featuring a full height “Crittall” style steel window screen to the rear as well as a brick and slate front facade facing the square.
Client: Private
Location: East London
Status: Completed
Photography: Simon Maxwell
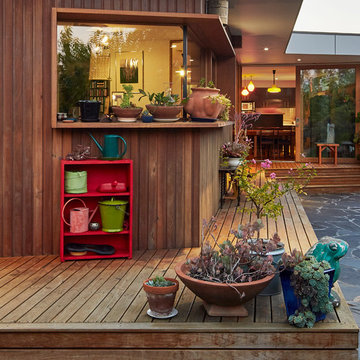
Immagine di una terrazza stile rurale di medie dimensioni e dietro casa con un giardino in vaso e un tetto a sbalzo
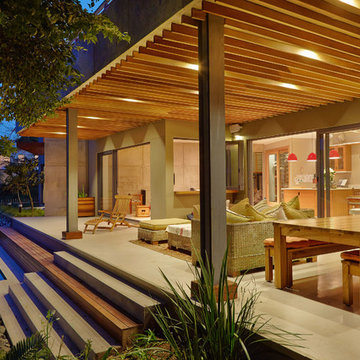
Etienne Koenig
Ispirazione per una terrazza minimal dietro casa con con illuminazione
Ispirazione per una terrazza minimal dietro casa con con illuminazione
Terrazze marroni - Foto e idee
1
